51 Oak Park Road, Bloomington, IL 61701
Local realty services provided by:ERA Naper Realty



51 Oak Park Road,Bloomington, IL 61701
$239,900
- 3 Beds
- 3 Baths
- 1,822 sq. ft.
- Townhouse
- Active
Listed by:liliana taimoorazi
Office:coldwell banker real estate group
MLS#:12430905
Source:MLSNI
Price summary
- Price:$239,900
- Price per sq. ft.:$131.67
About this home
One-of-a-Kind Home in a Stunning Setting. Discover the comfort and convenience of main-floor living in this beautifully maintained home, set in a gorgeous location. The open, light-filled layout features hardwood floors throughout the main level, a spacious primary bedroom suite, a hall bath, and a convenient laundry room. The gourmet kitchen boasts granite countertops, Deluxe GE Profile appliances, and the living room with plantation shutters for a touch of elegance. Step outside to the back deck and relax under the electronic awning, perfect for sunny afternoons with gorgeous view of the lake. The walk-out lower level offers two more bedrooms, a full bath, a nice size family room with wet bar, gas fireplace, and patio access-ideal for entertaining. Other upgrades include custom-built garage shelving, a new roof (2014), and new HVAC system within the past two years. Enjoy the community's one-mile walking path around the scenic lake. And across the water, you'll find a playground and clubhouse-available to rent for private gatherings. Best of all, no condo fees! Do not miss out!
Contact an agent
Home facts
- Year built:2001
- Listing Id #:12430905
- Added:1 day(s) ago
- Updated:August 16, 2025 at 10:36 PM
Rooms and interior
- Bedrooms:3
- Total bathrooms:3
- Full bathrooms:2
- Half bathrooms:1
- Living area:1,822 sq. ft.
Heating and cooling
- Cooling:Central Air
- Heating:Forced Air, Natural Gas
Structure and exterior
- Year built:2001
- Building area:1,822 sq. ft.
Schools
- High school:Normal Community West High Schoo
- Middle school:Kingsley Jr High
- Elementary school:Oakdale Elementary
Utilities
- Water:Public
- Sewer:Public Sewer
Finances and disclosures
- Price:$239,900
- Price per sq. ft.:$131.67
- Tax amount:$3,499 (2024)
New listings near 51 Oak Park Road
- New
 $140,000Active2 beds 1 baths850 sq. ft.
$140,000Active2 beds 1 baths850 sq. ft.54 Brandywine Court, Bloomington, IL 61704
MLS# 12448211Listed by: COLDWELL BANKER REAL ESTATE GROUP - New
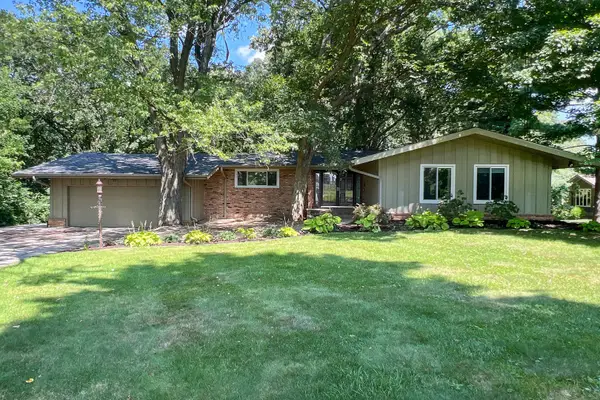 $475,000Active4 beds 4 baths3,342 sq. ft.
$475,000Active4 beds 4 baths3,342 sq. ft.17 Timberlake Road, Bloomington, IL 61704
MLS# 12421083Listed by: COLDWELL BANKER REAL ESTATE GROUP - New
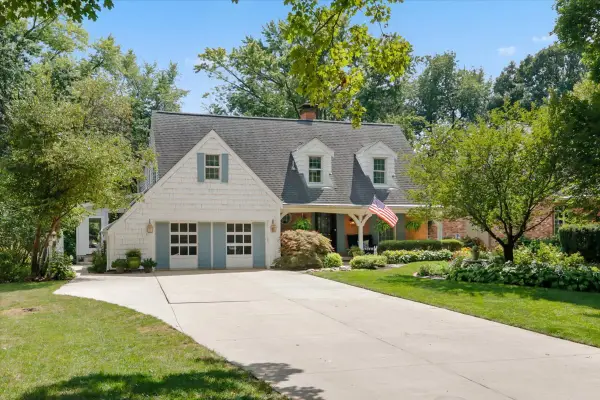 $650,000Active4 beds 5 baths4,402 sq. ft.
$650,000Active4 beds 5 baths4,402 sq. ft.17 Sunset Road, Bloomington, IL 61701
MLS# 12447024Listed by: BHHS CENTRAL ILLINOIS, REALTORS - Open Sat, 10am to 11:30pmNew
 $229,900Active3 beds 4 baths2,142 sq. ft.
$229,900Active3 beds 4 baths2,142 sq. ft.2525 Fox Trot Trail, Bloomington, IL 61705
MLS# 12331758Listed by: RE/MAX RISING - New
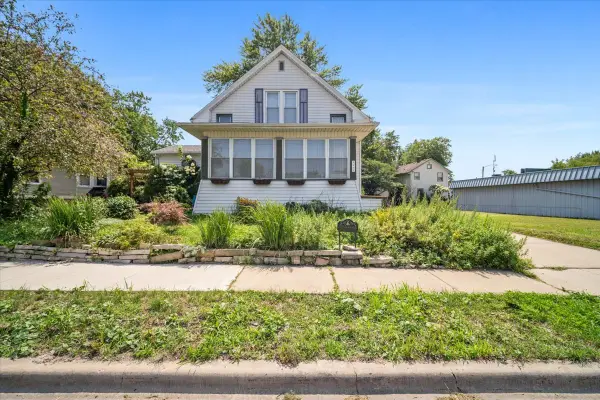 $210,000Active3 beds 2 baths2,268 sq. ft.
$210,000Active3 beds 2 baths2,268 sq. ft.1205 E Oakland Avenue, Bloomington, IL 61701
MLS# 12441585Listed by: RE/MAX RISING  $225,000Pending2 beds 3 baths1,632 sq. ft.
$225,000Pending2 beds 3 baths1,632 sq. ft.1211 Riviera Drive, Bloomington, IL 61701
MLS# 12446988Listed by: KELLER WILLIAMS REVOLUTION- Open Sat, 2 to 4pmNew
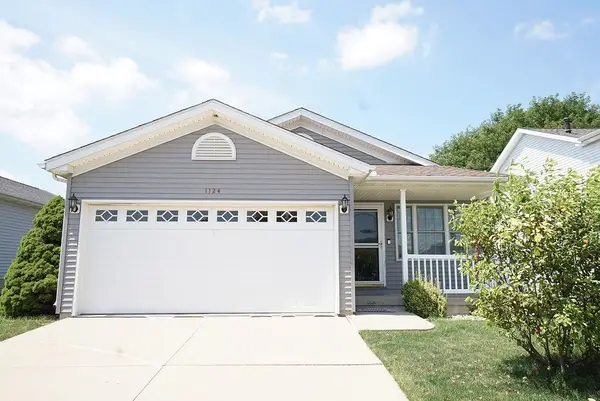 $269,900Active3 beds 2 baths2,472 sq. ft.
$269,900Active3 beds 2 baths2,472 sq. ft.1124 Rader Run, Bloomington, IL 61704
MLS# 12442093Listed by: BRILLIANT REAL ESTATE - New
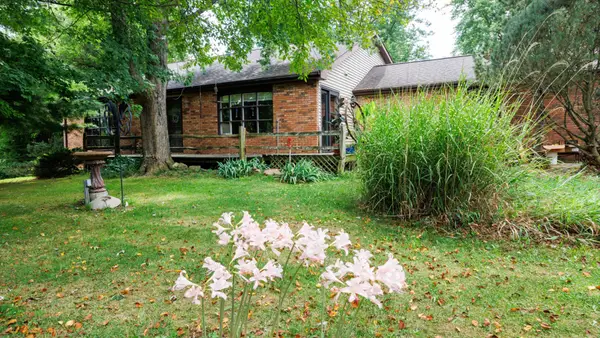 $267,500Active4 beds 3 baths2,376 sq. ft.
$267,500Active4 beds 3 baths2,376 sq. ft.19845 Us 150 Highway, Bloomington, IL 61705
MLS# 12428676Listed by: RE/MAX RISING - New
 $89,900Active2 beds 1 baths1,519 sq. ft.
$89,900Active2 beds 1 baths1,519 sq. ft.610 Scott Street, Bloomington, IL 61701
MLS# 12440973Listed by: RE/MAX RISING
