17 Timberlake Road, Bloomington, IL 61704
Local realty services provided by:Results Realty ERA Powered
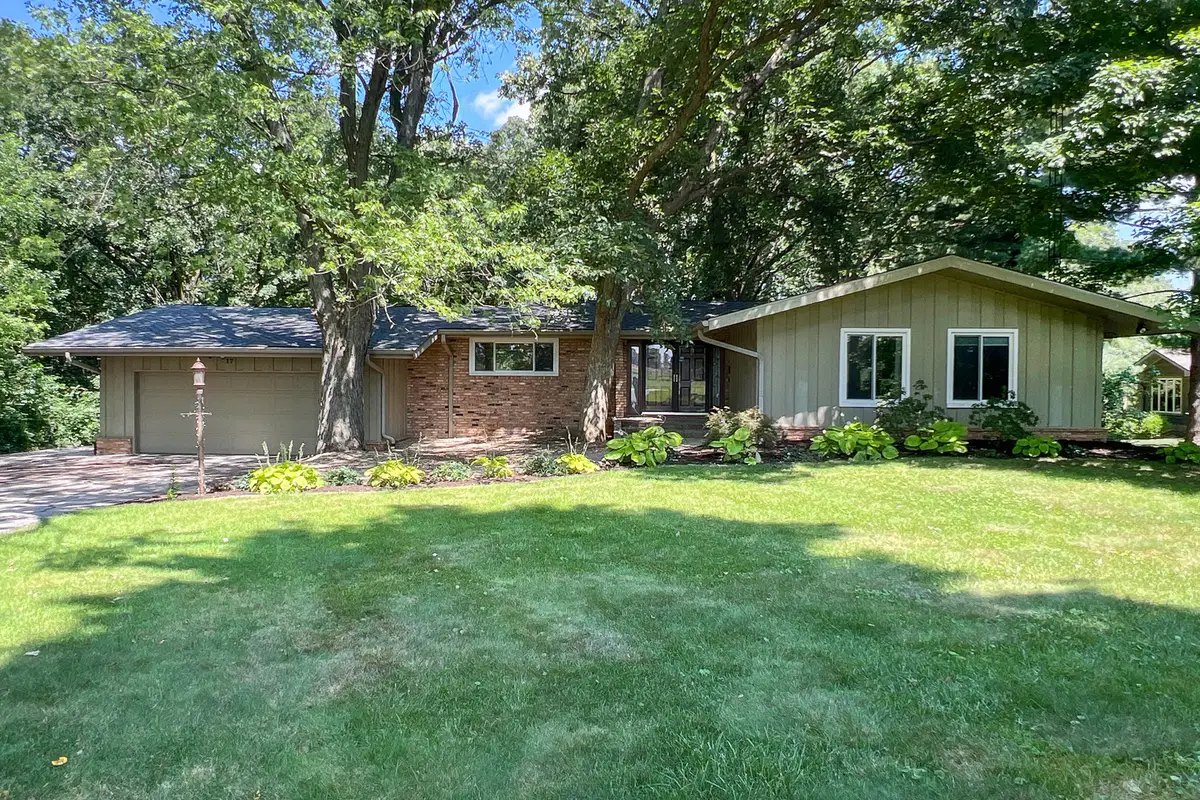
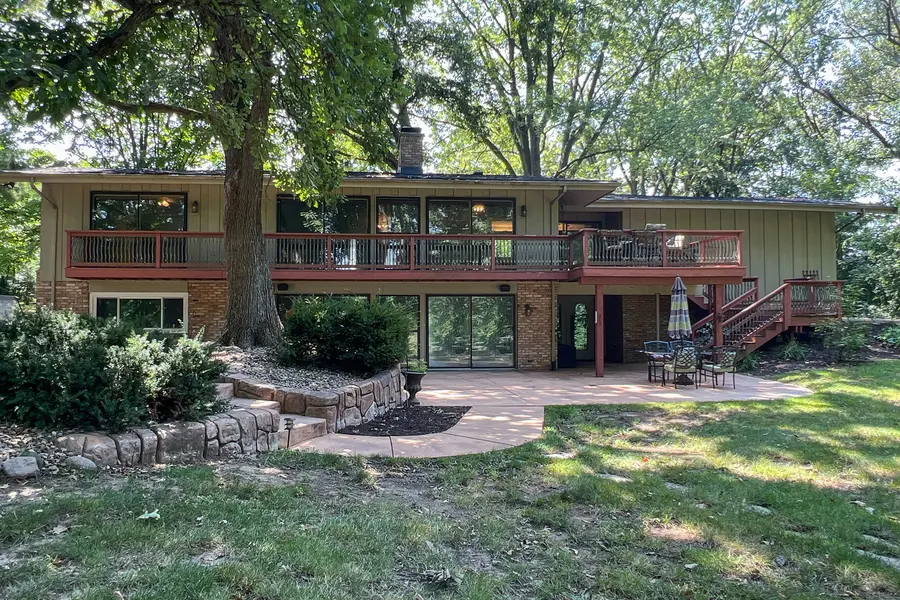

17 Timberlake Road,Bloomington, IL 61704
$475,000
- 4 Beds
- 4 Baths
- 3,342 sq. ft.
- Single family
- Active
Listed by:erica epperson
Office:coldwell banker real estate group
MLS#:12421083
Source:MLSNI
Price summary
- Price:$475,000
- Price per sq. ft.:$142.13
- Monthly HOA dues:$41.67
About this home
One of a Kind, Walk-out Ranch situated on an Incredible, Private 1.23 Acre, Lakefront Lot in Timberlake Subdivision! This rare find is centrally located, yet tucked away for the perfect amount of privacy vs conveniences, featuring City sewer & City water service, but County property taxes instead of City based. Stepping into the double french doors, prepare to be awed by the cathedral ceilings, hardwood floors and full wall of glass doors to the wraparound deck overlooking your gorgeous yard. A double-sided natural gas fireplace and warm exposed brick wall provides a cozy centerpiece between the living room & dedicated dining room area. Updated kitchen boasts custom cabinetry (including a tricked out pantry!), white subway backsplash tile, granite counters & newer stainless appliances (2024-25). This fantastic main floor also offers THREE generously-sized bedrooms, including a main floor primary with sliding doors to a private deck & ensuite with full bath. Enormous, walk-out lower level will WOW you...showcasing another full wall of glass sliders & windows for tons of natural light. A second fireplace highlights the large family room with half bath, leading to the theater room area, complete with a projector & screen. No entertainment space would be perfect without a sexy wet bar...finished with raised bar seating, beautiful cabinetry with under-cabinet lighting, bar sink, full-size fridge & space for a kegerator! Lower level includes TWO additional rooms...one features a huge walk-in closet & ensuite bath with jetted tub, dual sink vanity & tiled shower with 2 shower heads and multiple body sprays! (this room does not have an egress window) The other bedroom includes three closets and french doors that walk-out to your covered patio! Roomy laundry with storage, mudsink & sliding doors to patio. STUNNING backyard boasts sculpted & stained patios, built-in firepit, wrap-around deck, built-in gas line & grill, unbelievable views of lake frontage & landscaping, new mulch. Dual Hvac & dual Water heaters. LONG list of Upgrades available upon request. WH:2024. Public sewer:2022. Some windows:2021. Lower carpet:2025. Deck improvements:2025. Landscaping:2025. Projector & screen:2025. NEW Roof in July of 2025 with a transferable warranty!
Contact an agent
Home facts
- Year built:1973
- Listing Id #:12421083
- Added:1 day(s) ago
- Updated:August 17, 2025 at 08:39 PM
Rooms and interior
- Bedrooms:4
- Total bathrooms:4
- Full bathrooms:3
- Half bathrooms:1
- Living area:3,342 sq. ft.
Heating and cooling
- Cooling:Central Air
- Heating:Forced Air, Natural Gas, Sep Heating Systems - 2+
Structure and exterior
- Roof:Asphalt
- Year built:1973
- Building area:3,342 sq. ft.
- Lot area:1.23 Acres
Schools
- High school:Normal Community High School
- Middle school:Evans Jr High
- Elementary school:Cedar Ridge Elementary
Utilities
- Water:Public
- Sewer:Public Sewer
Finances and disclosures
- Price:$475,000
- Price per sq. ft.:$142.13
- Tax amount:$9,505 (2024)
New listings near 17 Timberlake Road
- Open Sat, 9 to 10:30amNew
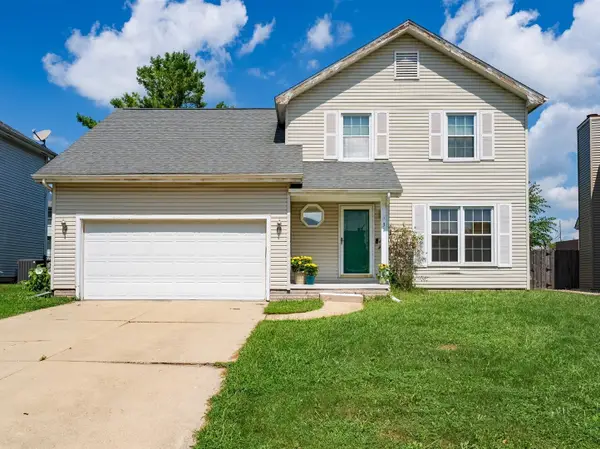 $255,000Active4 beds 3 baths2,337 sq. ft.
$255,000Active4 beds 3 baths2,337 sq. ft.31 Boardwalk Circle, Bloomington, IL 61701
MLS# 12447873Listed by: RE/MAX CHOICE - New
 $239,900Active3 beds 3 baths1,822 sq. ft.
$239,900Active3 beds 3 baths1,822 sq. ft.51 Oak Park Road, Bloomington, IL 61701
MLS# 12430905Listed by: COLDWELL BANKER REAL ESTATE GROUP - New
 $140,000Active2 beds 1 baths850 sq. ft.
$140,000Active2 beds 1 baths850 sq. ft.54 Brandywine Court, Bloomington, IL 61704
MLS# 12448211Listed by: COLDWELL BANKER REAL ESTATE GROUP - New
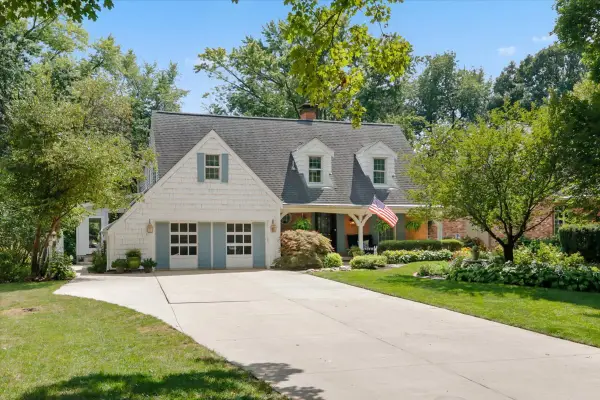 $650,000Active4 beds 5 baths4,402 sq. ft.
$650,000Active4 beds 5 baths4,402 sq. ft.17 Sunset Road, Bloomington, IL 61701
MLS# 12447024Listed by: BHHS CENTRAL ILLINOIS, REALTORS  $229,900Pending3 beds 4 baths2,142 sq. ft.
$229,900Pending3 beds 4 baths2,142 sq. ft.2525 Fox Trot Trail, Bloomington, IL 61705
MLS# 12331758Listed by: RE/MAX RISING- New
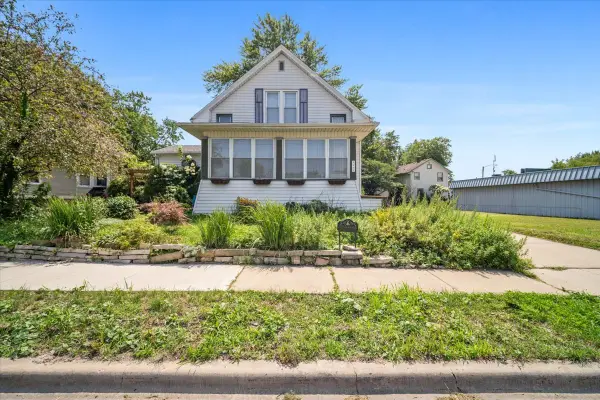 $210,000Active3 beds 2 baths2,268 sq. ft.
$210,000Active3 beds 2 baths2,268 sq. ft.1205 E Oakland Avenue, Bloomington, IL 61701
MLS# 12441585Listed by: RE/MAX RISING  $225,000Pending2 beds 3 baths1,632 sq. ft.
$225,000Pending2 beds 3 baths1,632 sq. ft.1211 Riviera Drive, Bloomington, IL 61701
MLS# 12446988Listed by: KELLER WILLIAMS REVOLUTION- New
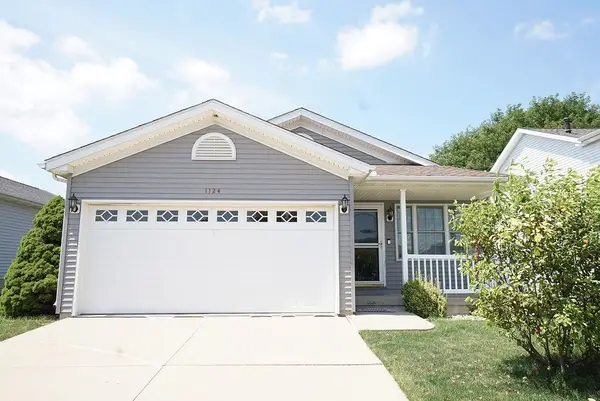 $269,900Active3 beds 2 baths2,472 sq. ft.
$269,900Active3 beds 2 baths2,472 sq. ft.1124 Rader Run, Bloomington, IL 61704
MLS# 12442093Listed by: BRILLIANT REAL ESTATE - New
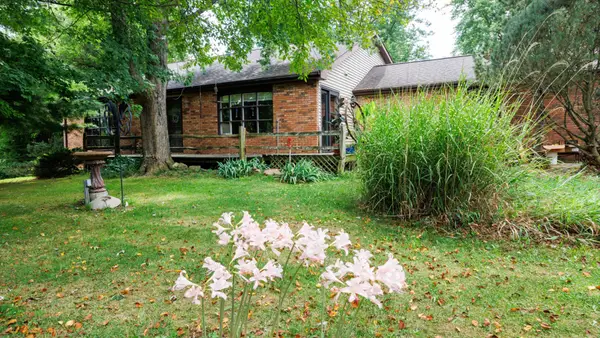 $267,500Active4 beds 3 baths2,376 sq. ft.
$267,500Active4 beds 3 baths2,376 sq. ft.19845 Us 150 Highway, Bloomington, IL 61705
MLS# 12428676Listed by: RE/MAX RISING
