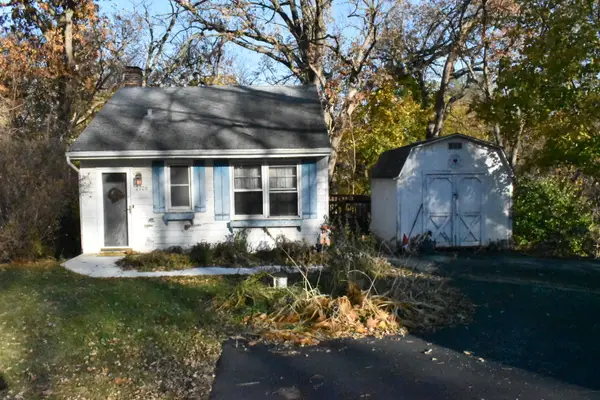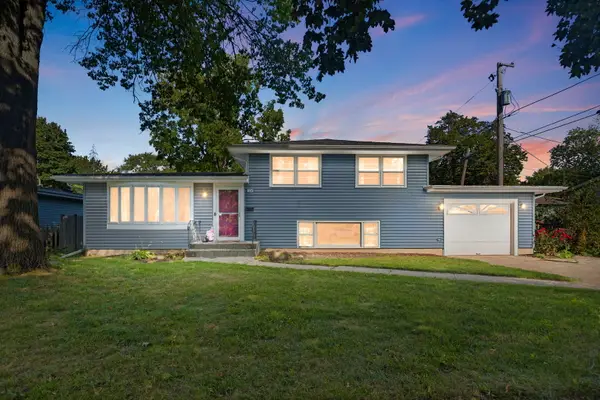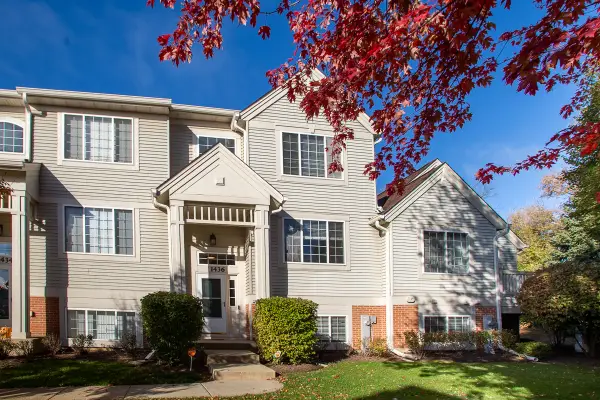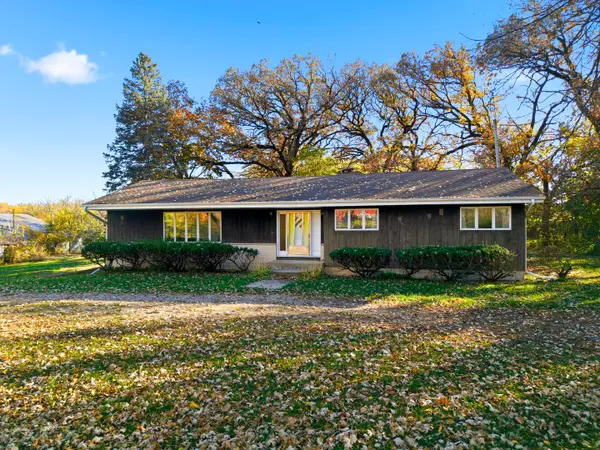326 Alicia Drive, Cary, IL 60013
Local realty services provided by:ERA Naper Realty
326 Alicia Drive,Cary, IL 60013
$459,000
- 4 Beds
- 3 Baths
- 2,149 sq. ft.
- Single family
- Pending
Listed by: diane tanke
Office: berkshire hathaway homeservices starck real estate
MLS#:12465137
Source:MLSNI
Price summary
- Price:$459,000
- Price per sq. ft.:$213.59
About this home
Beautiful home in Hillhurst with in-ground pool. Step into this 4 bedroom home, where style meets comfort and outdoor living shines. Your very own backyard retreat awaits with a sparkling in-ground heated pool with walk-in entry leading to a maximum depth of 9 feet plus new liner (2023), expansive brick paver patio, perennial gardens and plenty of space to relax or entertain. Even with the pool, there's still lush green lawn space, perfect for pets, play, or gardening. Inside, the kitchen features elegant 42" cabinetry, granite countertops, stainless steel appliances, and a spacious pantry with custom shelving. A sunny bay window breakfast nook offers the perfect spot to enjoy your morning coffee while overlooking the pool. The kitchen flows into the inviting family room, complete with a cozy fireplace, new mantel, and modern surround, creating a perfect gathering space. A convenient rear service door off the laundry room allows easy access for swimmers heading in and out. A recently updated powder room, solid wood doors throughout, and formal living and dining rooms with crown molding add to the home's charm and functionality. Upstairs, the generously sized master suite boasts a large walk-in closet and space for even the most substantial bedroom furniture. The additional bedrooms are equally roomy, offering plenty of comfort for family or guests. A full basement provides endless storage options and the potential for future finishing to fit your lifestyle. Additional upgrades include a newer water heater (2021) and thoughtful touches throughout the home that show true pride of ownership. This one checks all the boxes and is ready for both everyday living and unforgettable outdoor fun!
Contact an agent
Home facts
- Year built:1987
- Listing ID #:12465137
- Added:68 day(s) ago
- Updated:November 15, 2025 at 09:25 AM
Rooms and interior
- Bedrooms:4
- Total bathrooms:3
- Full bathrooms:2
- Half bathrooms:1
- Living area:2,149 sq. ft.
Heating and cooling
- Cooling:Central Air
- Heating:Forced Air, Natural Gas
Structure and exterior
- Year built:1987
- Building area:2,149 sq. ft.
- Lot area:0.23 Acres
Utilities
- Water:Public
- Sewer:Public Sewer
Finances and disclosures
- Price:$459,000
- Price per sq. ft.:$213.59
- Tax amount:$9,610 (2024)
New listings near 326 Alicia Drive
- New
 $155,000Active1 beds 1 baths480 sq. ft.
$155,000Active1 beds 1 baths480 sq. ft.2728 Crystal Lake Road, Cary, IL 60013
MLS# 12473741Listed by: REAL BROKER, LLC - New
 $349,990Active5 beds 2 baths1,870 sq. ft.
$349,990Active5 beds 2 baths1,870 sq. ft.324 Alma Terrace, Cary, IL 60013
MLS# 12518149Listed by: COLDWELL BANKER REALTY - New
 $375,000Active3 beds 3 baths1,690 sq. ft.
$375,000Active3 beds 3 baths1,690 sq. ft.386 Copper Canyon Trail, Cary, IL 60013
MLS# 12497255Listed by: GATES AND GABLES REALTY - New
 $275,000Active2 beds 3 baths1,900 sq. ft.
$275,000Active2 beds 3 baths1,900 sq. ft.548 New Haven Drive #548, Cary, IL 60013
MLS# 12517040Listed by: CENTURY 21 INTEGRA - Open Sat, 11am to 1pmNew
 $280,000Active2 beds 2 baths832 sq. ft.
$280,000Active2 beds 2 baths832 sq. ft.461 W Oriole Trail, Cary, IL 60013
MLS# 12514904Listed by: BERKSHIRE HATHAWAY HOMESERVICES STARCK REAL ESTATE - New
 $299,900Active4 beds 2 baths1,149 sq. ft.
$299,900Active4 beds 2 baths1,149 sq. ft.24 Sunset Drive, Cary, IL 60013
MLS# 12515111Listed by: FLATLAND HOMES, LTD - New
 $925,000Active4 beds 4 baths5,310 sq. ft.
$925,000Active4 beds 4 baths5,310 sq. ft.24881 N Black Walnut Terrace, Cary, IL 60013
MLS# 12513197Listed by: RE/MAX PLAZA - New
 $289,990Active2 beds 3 baths1,928 sq. ft.
$289,990Active2 beds 3 baths1,928 sq. ft.1436 New Haven Drive, Cary, IL 60013
MLS# 12513728Listed by: COLDWELL BANKER REALTY  $1,050,000Pending4 beds 3 baths2,035 sq. ft.
$1,050,000Pending4 beds 3 baths2,035 sq. ft.3805 Klasen Road, Cary, IL 60013
MLS# 12500281Listed by: COMPASS- New
 $255,000Active3 beds 3 baths1,574 sq. ft.
$255,000Active3 beds 3 baths1,574 sq. ft.442 New Haven Drive #442, Cary, IL 60013
MLS# 12469393Listed by: RE/MAX SUBURBAN
