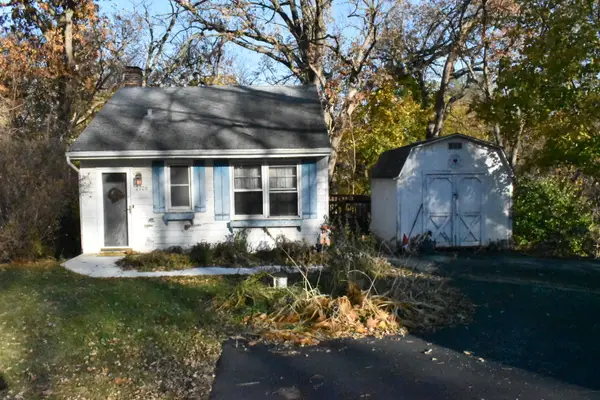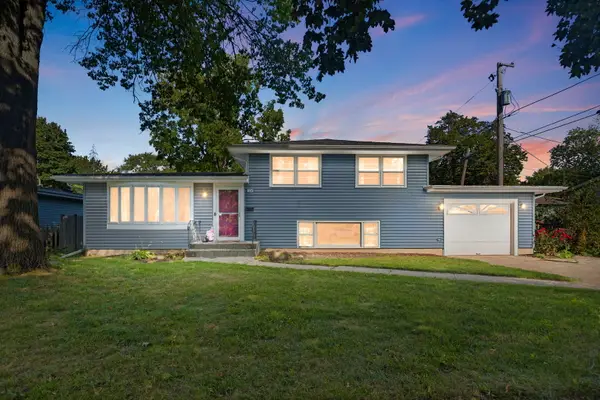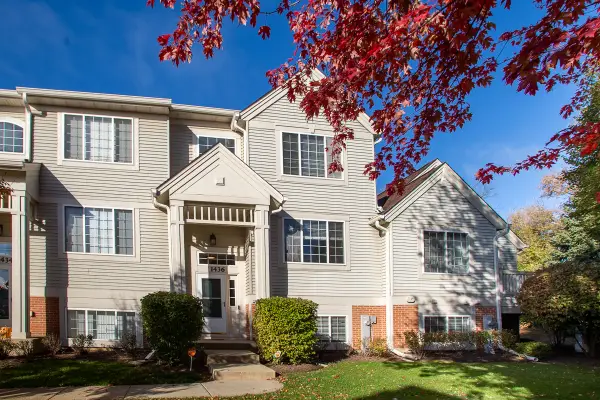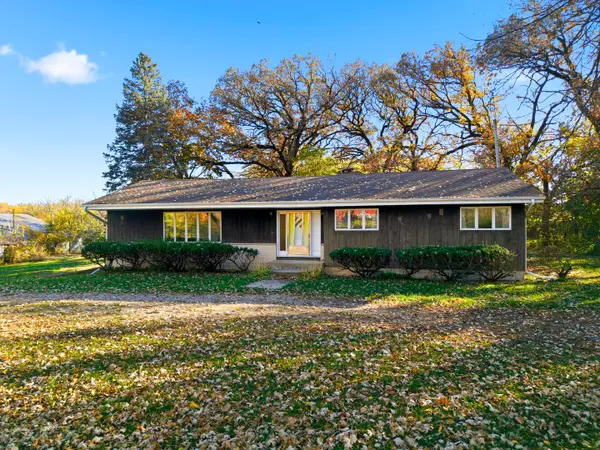380 Merion Drive, Cary, IL 60013
Local realty services provided by:ERA Naper Realty
380 Merion Drive,Cary, IL 60013
$585,000
- 6 Beds
- 6 Baths
- 3,922 sq. ft.
- Single family
- Pending
Listed by: laura kerstein
Office: baird & warner
MLS#:12434814
Source:MLSNI
Price summary
- Price:$585,000
- Price per sq. ft.:$149.16
- Monthly HOA dues:$23.17
About this home
Wonderful Colonial is perfectly situated on a premium golf course lot in Cary's sought-after Foxford Hills community, home to tree-lined streets and an 18-hole championship golf course. 380 Merion offers a bright and open floor plan with 4+2 Bedrooms and 3.3 Baths. With terrific touches throughout, including hardwood floors, French doors, white trim, and both front and back staircases. The gourmet kitchen is a chef's dream, boasting 42" cherry cabinets, granite countertops, stainless steel appliances including a GE Monogram Professional double oven, with 4 burners, indoor griddle and grill, with range hood, convection microwave, center island, pantry all flowing seamlessly into eat-in area and light-filled two-story family room with gas fireplace. Living, Dining, Office and Butler's Pantry providing opportunities for a flex space complete the first floor. Upstairs has a true primary suite featuring a cathedral ceiling, two walk-in closets with custom organizers, and a private sitting room. Remaining 3 bedrooms include an ensuite and the other 2 bedrooms offer a Jack & Jill convenience. The finished basement expands your living space with an oversized rec room, wet bar, built-in entertainment center with surround sound, a private playroom with a bath, a dedicated home gym, and a large unfinished storage area with built-in shelving. A 3-car tandem garage completes the package. Terrific schools, parks, trails and easy access to shopping, dining, and Metra.
Contact an agent
Home facts
- Year built:2004
- Listing ID #:12434814
- Added:99 day(s) ago
- Updated:November 15, 2025 at 09:25 AM
Rooms and interior
- Bedrooms:6
- Total bathrooms:6
- Full bathrooms:3
- Half bathrooms:3
- Living area:3,922 sq. ft.
Heating and cooling
- Cooling:Central Air
- Heating:Forced Air, Natural Gas
Structure and exterior
- Roof:Asphalt
- Year built:2004
- Building area:3,922 sq. ft.
- Lot area:0.25 Acres
Schools
- High school:Cary-Grove Community High School
- Middle school:Cary Junior High School
- Elementary school:Deer Path Elementary School
Utilities
- Water:Public
- Sewer:Public Sewer
Finances and disclosures
- Price:$585,000
- Price per sq. ft.:$149.16
- Tax amount:$13,768 (2024)
New listings near 380 Merion Drive
- New
 $155,000Active1 beds 1 baths480 sq. ft.
$155,000Active1 beds 1 baths480 sq. ft.2728 Crystal Lake Road, Cary, IL 60013
MLS# 12473741Listed by: REAL BROKER, LLC - New
 $349,990Active5 beds 2 baths1,870 sq. ft.
$349,990Active5 beds 2 baths1,870 sq. ft.324 Alma Terrace, Cary, IL 60013
MLS# 12518149Listed by: COLDWELL BANKER REALTY - New
 $375,000Active3 beds 3 baths1,690 sq. ft.
$375,000Active3 beds 3 baths1,690 sq. ft.386 Copper Canyon Trail, Cary, IL 60013
MLS# 12497255Listed by: GATES AND GABLES REALTY - New
 $275,000Active2 beds 3 baths1,900 sq. ft.
$275,000Active2 beds 3 baths1,900 sq. ft.548 New Haven Drive #548, Cary, IL 60013
MLS# 12517040Listed by: CENTURY 21 INTEGRA - Open Sat, 11am to 1pmNew
 $280,000Active2 beds 2 baths832 sq. ft.
$280,000Active2 beds 2 baths832 sq. ft.461 W Oriole Trail, Cary, IL 60013
MLS# 12514904Listed by: BERKSHIRE HATHAWAY HOMESERVICES STARCK REAL ESTATE - New
 $299,900Active4 beds 2 baths1,149 sq. ft.
$299,900Active4 beds 2 baths1,149 sq. ft.24 Sunset Drive, Cary, IL 60013
MLS# 12515111Listed by: FLATLAND HOMES, LTD - New
 $925,000Active4 beds 4 baths5,310 sq. ft.
$925,000Active4 beds 4 baths5,310 sq. ft.24881 N Black Walnut Terrace, Cary, IL 60013
MLS# 12513197Listed by: RE/MAX PLAZA - New
 $289,990Active2 beds 3 baths1,928 sq. ft.
$289,990Active2 beds 3 baths1,928 sq. ft.1436 New Haven Drive, Cary, IL 60013
MLS# 12513728Listed by: COLDWELL BANKER REALTY  $1,050,000Pending4 beds 3 baths2,035 sq. ft.
$1,050,000Pending4 beds 3 baths2,035 sq. ft.3805 Klasen Road, Cary, IL 60013
MLS# 12500281Listed by: COMPASS- New
 $255,000Active3 beds 3 baths1,574 sq. ft.
$255,000Active3 beds 3 baths1,574 sq. ft.442 New Haven Drive #442, Cary, IL 60013
MLS# 12469393Listed by: RE/MAX SUBURBAN
