24441 S Blackhawk Drive, Channahon, IL 60410
Local realty services provided by:Results Realty ERA Powered

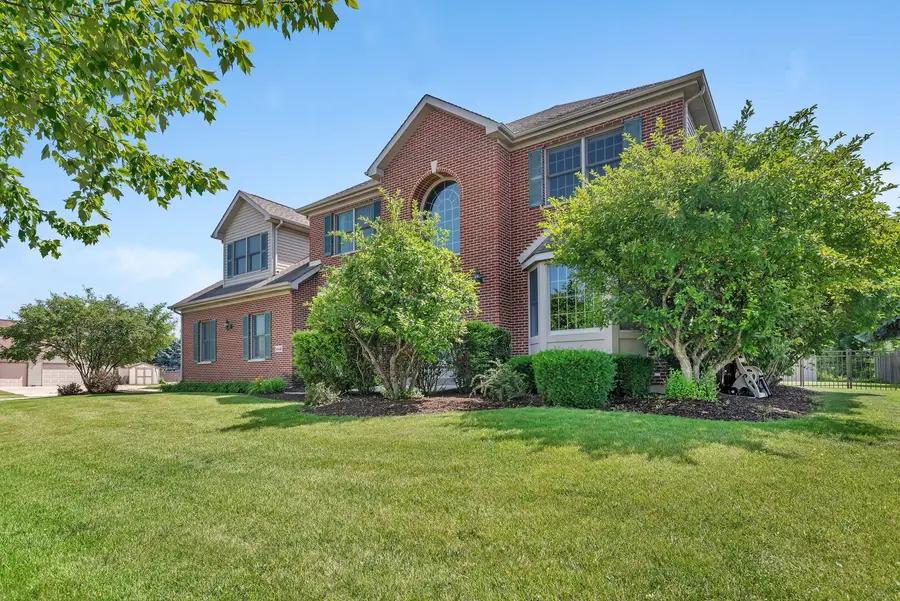
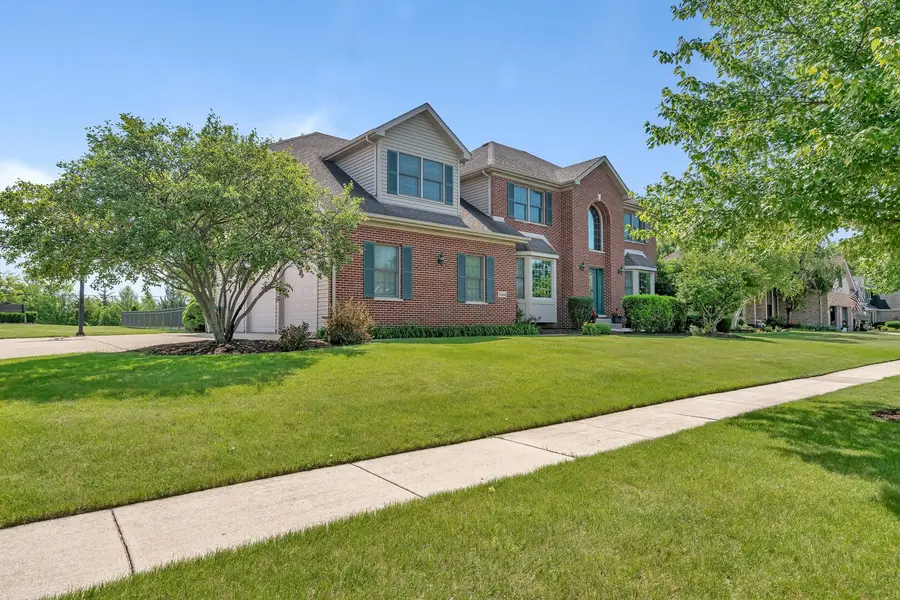
24441 S Blackhawk Drive,Channahon, IL 60410
$519,000
- 5 Beds
- 4 Baths
- 2,808 sq. ft.
- Single family
- Pending
Listed by:melissa vanasdlen
Office:protech realty
MLS#:12395291
Source:MLSNI
Price summary
- Price:$519,000
- Price per sq. ft.:$184.83
About this home
Welcome to your dream home in the highly sought-after Indian Trails North subdivision in Channahon. This stunning custom-built 5 bedroom, 3.5 bath home offers 2,808 square feet of immaculate, functionable living space. A 2-story, brick front exterior, 3-car heated garage, located on a large corner lot with mature landscaping provides the timeless, grand curb appeal you've been dreaming of. As you enter the vaulted two-story foyer with large chandelier, picture window providing tons of natural light, gleaming hardwood floors throughout, custom details of Wainscoting, Tray ceilings, Crown Molding, white trim and 6-panel solid doors, provides the perfect balance of that modern aesthetic while holding true to the traditional elegance of the home. The first floor boasts a large living room and separate dining room both with beautiful bay windows. A cozy family room with gas fireplace, built-in entertainment feature and tons of natural light is the perfect place to gather together. The heart of the home is the open-concept from family room to the eat-in area/kitchen. Ample solid wood cabinetry, center island with seating, granite countertops, stainless steel appliances and beautiful hardwood floors throughout makes this kitchen a showstopper. On the second floor you will find the laundry room, a full bathroom with double sinks and shower/tub combo, 4 spacious bedrooms including the grand master ensuite with private balcony, sitting room that can double as an office, two walk-in closets and spa-like bathroom with double vanity sinks, whirlpool tub and a separate walk-in shower. The full-finished basement with large rec room, a wet-bar with option to add a fridge, the 5th bedroom with another full bathroom serves as the extra living/entertaining space you were looking for. The perfect place to relax outdoors is under the 23x15 covered back patio with outdoor fan, fenced in large backyard and beautiful, matured trees, raised garden bed and extra storage shed. Other features of this home include, a whole house fan, Anderson windows, newer AC, hot water heater and water softener. Freshly touched-up paint throughout and brand-new carpet on the entire second floor. Located close to parks, walking/biking paths to the I&M Canal Trail, shopping, and convenient highway access to I-80 and I-55. Highly desired Channahon Grade Schools and Minooka High School. A house that has been called home to the original owners who built it for many, many years now. Don't miss the opportunity to begin your new chapter in a home that's sure to bring a new family happiness! Make sure to schedule a showing today!
Contact an agent
Home facts
- Year built:2004
- Listing Id #:12395291
- Added:37 day(s) ago
- Updated:July 20, 2025 at 07:43 AM
Rooms and interior
- Bedrooms:5
- Total bathrooms:4
- Full bathrooms:3
- Half bathrooms:1
- Living area:2,808 sq. ft.
Heating and cooling
- Cooling:Central Air
- Heating:Forced Air, Natural Gas
Structure and exterior
- Roof:Asphalt
- Year built:2004
- Building area:2,808 sq. ft.
- Lot area:0.38 Acres
Schools
- High school:Minooka Community High School
Utilities
- Water:Public
Finances and disclosures
- Price:$519,000
- Price per sq. ft.:$184.83
- Tax amount:$10,762 (2023)
New listings near 24441 S Blackhawk Drive
- New
 $284,900Active3 beds 3 baths1,694 sq. ft.
$284,900Active3 beds 3 baths1,694 sq. ft.25743 S Red Stable Lane, Channahon, IL 60410
MLS# 12355597Listed by: JOHN GREENE REALTOR - New
 $699,900Active4 beds 4 baths3,200 sq. ft.
$699,900Active4 beds 4 baths3,200 sq. ft.25118 W Pawnee Lane, Channahon, IL 60410
MLS# 12395179Listed by: VILLAGE REALTY, INC. - New
 $346,900Active4 beds 4 baths2,416 sq. ft.
$346,900Active4 beds 4 baths2,416 sq. ft.26720 W Old Kerry, Channahon, IL 60410
MLS# 12433224Listed by: @PROPERTIES CHRISTIE'S INTERNATIONAL REAL ESTATE - New
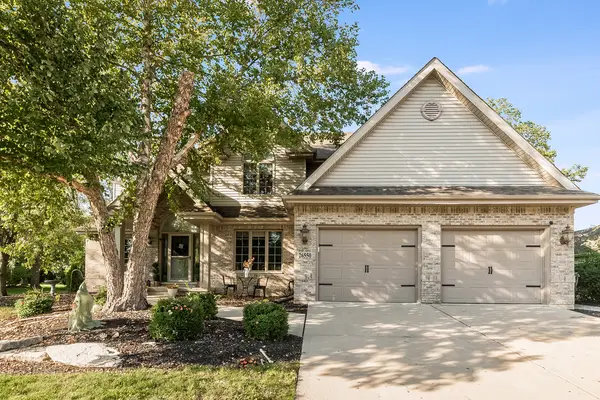 $459,900Active5 beds 4 baths2,222 sq. ft.
$459,900Active5 beds 4 baths2,222 sq. ft.26550 W Melissa Drive, Channahon, IL 60410
MLS# 12421736Listed by: @PROPERTIES CHRISTIE'S INTERNATIONAL REAL ESTATE - New
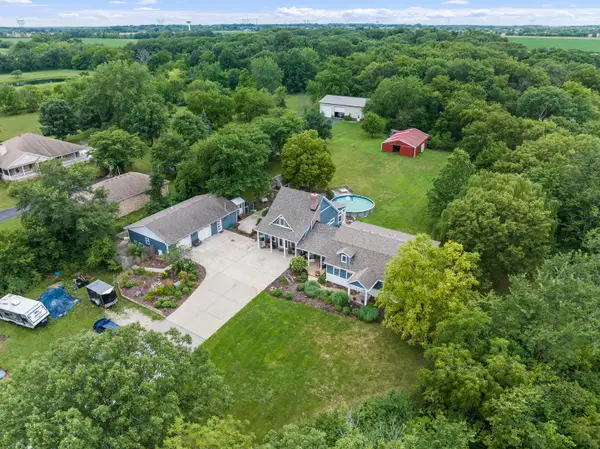 $874,900Active5 beds 6 baths4,118 sq. ft.
$874,900Active5 beds 6 baths4,118 sq. ft.25726 S Blackberry Lane, Channahon, IL 60410
MLS# 12427437Listed by: RE/MAX ULTIMATE PROFESSIONALS - New
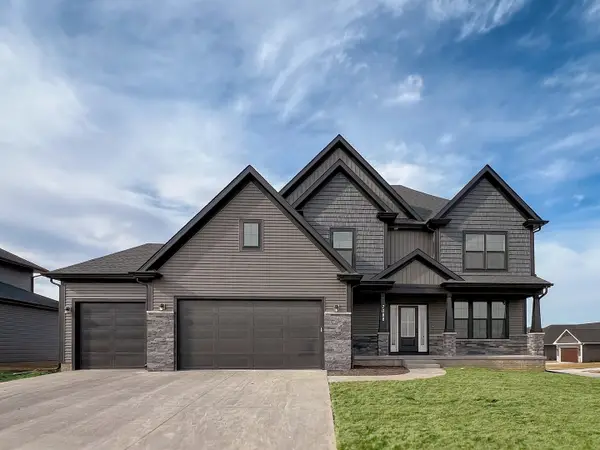 $609,990Active5 beds 3 baths3,065 sq. ft.
$609,990Active5 beds 3 baths3,065 sq. ft.Lot 160 S Settlers Court, Channahon, IL 60410
MLS# 12431927Listed by: HOME SELL FLAT LLC - New
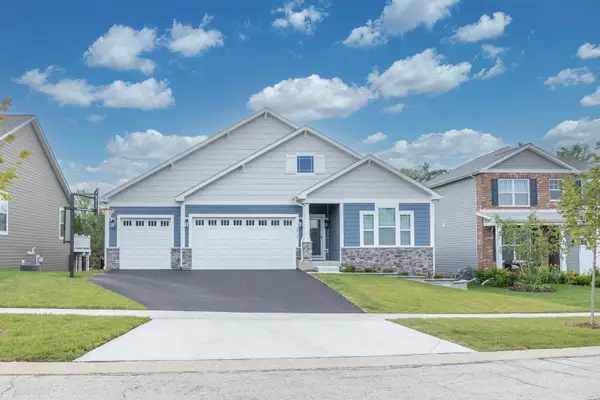 $499,990Active3 beds 2 baths1,817 sq. ft.
$499,990Active3 beds 2 baths1,817 sq. ft.Lot 123 W Cache Isle Circle, Channahon, IL 60410
MLS# 12431083Listed by: HOME SELL FLAT LLC - New
 $524,990Active3 beds 2 baths2,009 sq. ft.
$524,990Active3 beds 2 baths2,009 sq. ft.Lot 129 W Blue Heron Court, Channahon, IL 60410
MLS# 12431441Listed by: HOME SELL FLAT LLC - New
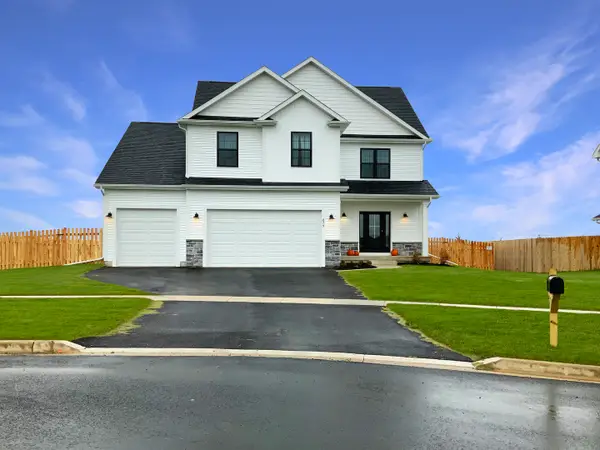 $512,990Active4 beds 3 baths2,235 sq. ft.
$512,990Active4 beds 3 baths2,235 sq. ft.Lot 138 Justin Drive, Channahon, IL 60410
MLS# 12431661Listed by: HOME SELL FLAT LLC - New
 $549,990Active4 beds 3 baths2,604 sq. ft.
$549,990Active4 beds 3 baths2,604 sq. ft.Lot 146 Bluebell Court, Channahon, IL 60410
MLS# 12431789Listed by: HOME SELL FLAT LLC

