24613 S River Trail, Channahon, IL 60410
Local realty services provided by:Results Realty ERA Powered
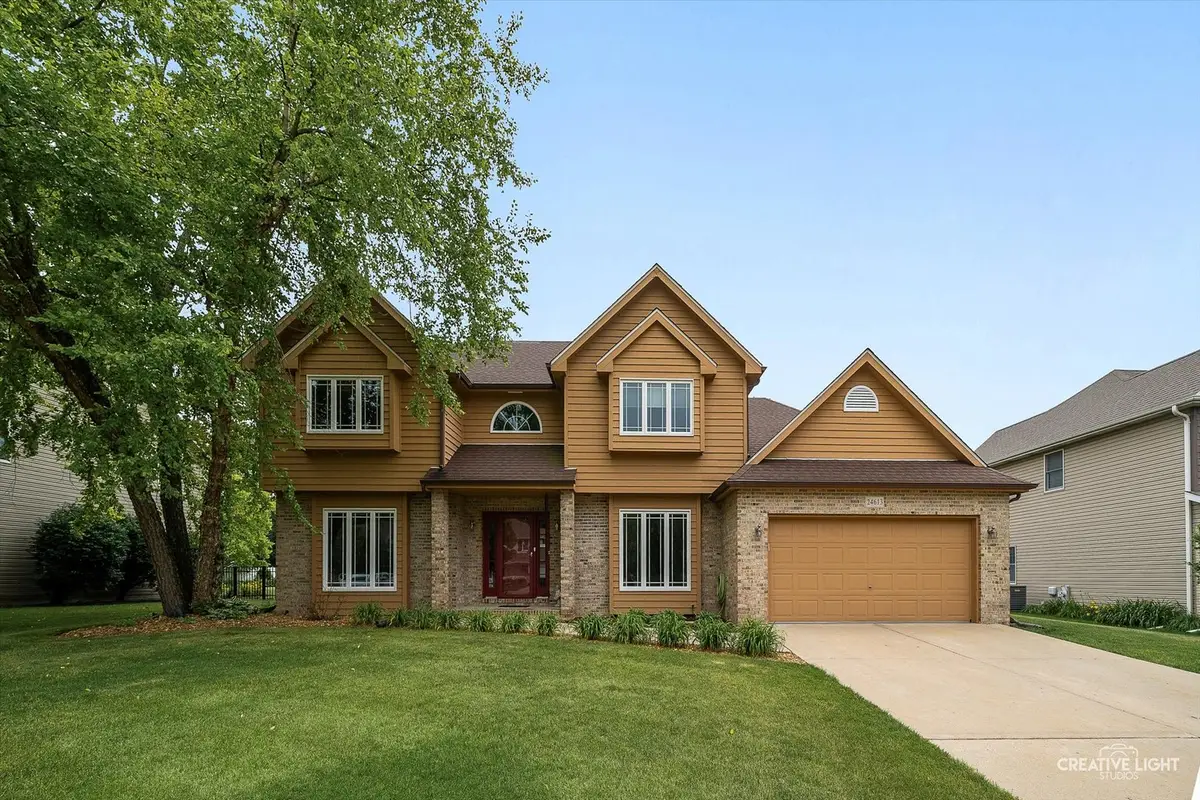
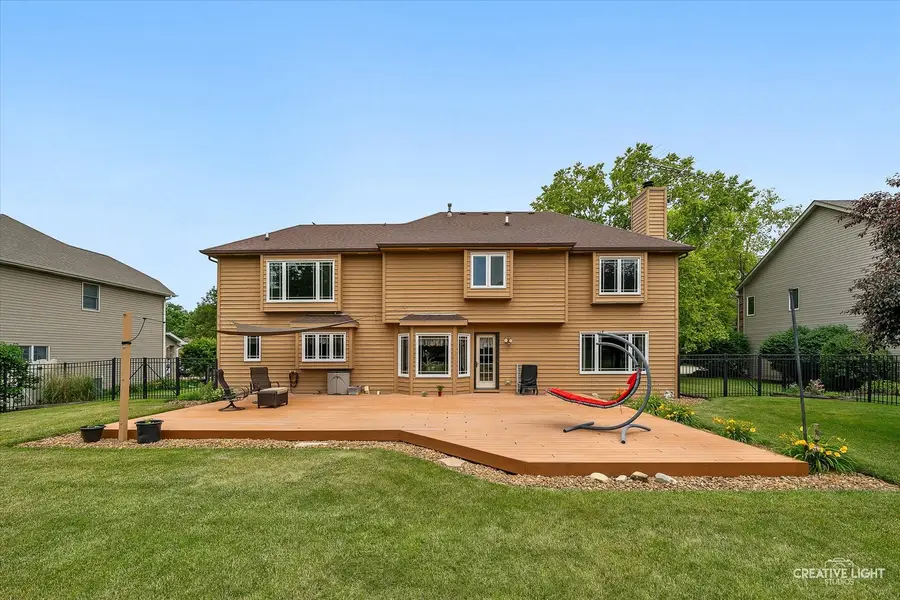
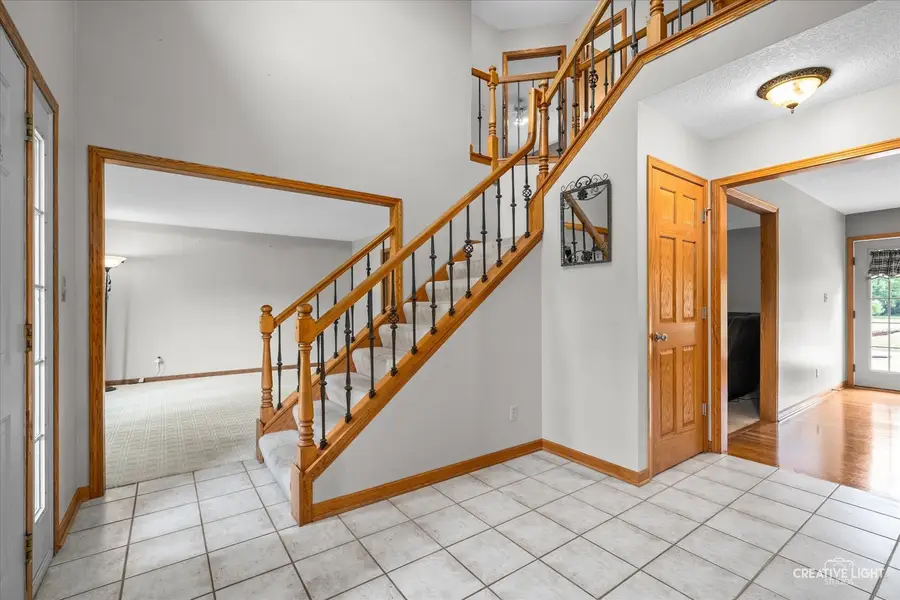
24613 S River Trail,Channahon, IL 60410
$485,000
- 4 Beds
- 3 Baths
- 3,268 sq. ft.
- Single family
- Pending
Listed by:toni graf
Office:realty representatives inc
MLS#:12389953
Source:MLSNI
Price summary
- Price:$485,000
- Price per sq. ft.:$148.41
About this home
LOCATED IN THE INDIAN TRAILS SUBDIVISION THIS 4 BEDROOM 2 1/2 BATH HOME HAS PLENTY OF ROOM THROUGH OUT! OPEN THE DOOR TO THE DRAMATIC TWO STORY SOARING FOYER! THE TRADITIONAL MAIN FLOOR PLAN FEATURES A FORMAL LIVING ROOM/QUIET SITTING AREA, DINING ROOM AND LARGE FAMILY ROOM WITH A COZY FIREPLACE WHICH OPENS TO THE HUGE KITCHEN. THE KITCHEN FEATURES PLENTY OF CABINET AND GRANITE COUNTER SPACE WITH AMPLE TABLE SPACE, CONVENIENT DESK SPACE AND CLOSET PANTRY. JUST OFF THE KITCHEN IS THE EASY ACCESSIBLE LAUNDRY ROOM. THE SECOND FLOOR HAS 3 LARGE BEDROOMS WITH PLENTY OF CHARACTER AND CLOSET SPACE. THE 20 X 16 PRIMARY BEDROOM HAS VAULTED CEILINGS AND ITS OWN PRIVATE LUXURY BATH WITH OVERSIZED SOAKER JACUZZI TUB, SEPARATE SHOWER AND LARGE WALK IN CLOSET. THE FINISHED BASEMENT PROVIDES EVEN MORE LIVING SPACE WITH SPORTS THEMED RECREATION ROOM, POSSIBLE 15X14 5TH BEDROOM/OFFICE AND AMPLE WORK/STORAGE ROOM. IT WOULD BE TOUGH TO FIND A YARD LIKE THIS IN CHANNAHON! JUST SHY OF AN ACRE IT IS FULLY FENCED AND FEATURES A LARGE DECK PERFECT FOR SUMMER ENTERTAINING, STORAGE SHED AND CONCRETE FIRE PIT! TRULY THERE IS PLENTY OF ROOM TO LIVE INSIDE AND OUT!
Contact an agent
Home facts
- Year built:1995
- Listing Id #:12389953
- Added:38 day(s) ago
- Updated:July 20, 2025 at 07:43 AM
Rooms and interior
- Bedrooms:4
- Total bathrooms:3
- Full bathrooms:2
- Half bathrooms:1
- Living area:3,268 sq. ft.
Heating and cooling
- Cooling:Central Air
- Heating:Forced Air, Natural Gas
Structure and exterior
- Roof:Asphalt
- Year built:1995
- Building area:3,268 sq. ft.
Schools
- High school:Minooka Community High School
Utilities
- Water:Public
Finances and disclosures
- Price:$485,000
- Price per sq. ft.:$148.41
- Tax amount:$10,883 (2023)
New listings near 24613 S River Trail
- New
 $284,900Active3 beds 3 baths1,694 sq. ft.
$284,900Active3 beds 3 baths1,694 sq. ft.25743 S Red Stable Lane, Channahon, IL 60410
MLS# 12355597Listed by: JOHN GREENE REALTOR - New
 $699,900Active4 beds 4 baths3,200 sq. ft.
$699,900Active4 beds 4 baths3,200 sq. ft.25118 W Pawnee Lane, Channahon, IL 60410
MLS# 12395179Listed by: VILLAGE REALTY, INC. - New
 $346,900Active4 beds 4 baths2,416 sq. ft.
$346,900Active4 beds 4 baths2,416 sq. ft.26720 W Old Kerry, Channahon, IL 60410
MLS# 12433224Listed by: @PROPERTIES CHRISTIE'S INTERNATIONAL REAL ESTATE - New
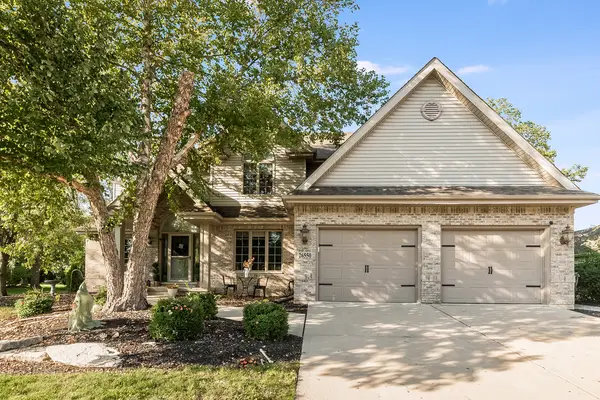 $459,900Active5 beds 4 baths2,222 sq. ft.
$459,900Active5 beds 4 baths2,222 sq. ft.26550 W Melissa Drive, Channahon, IL 60410
MLS# 12421736Listed by: @PROPERTIES CHRISTIE'S INTERNATIONAL REAL ESTATE - New
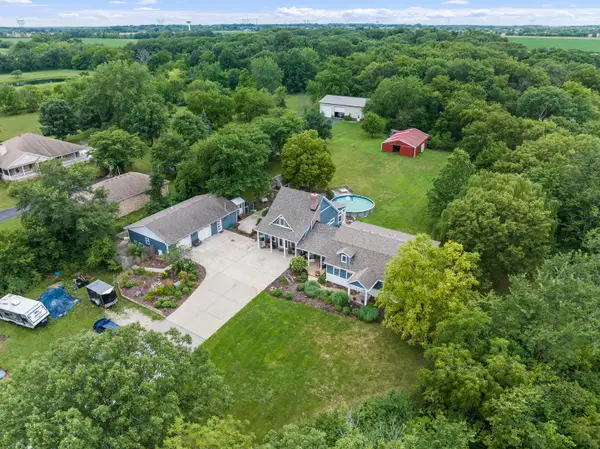 $874,900Active5 beds 6 baths4,118 sq. ft.
$874,900Active5 beds 6 baths4,118 sq. ft.25726 S Blackberry Lane, Channahon, IL 60410
MLS# 12427437Listed by: RE/MAX ULTIMATE PROFESSIONALS - New
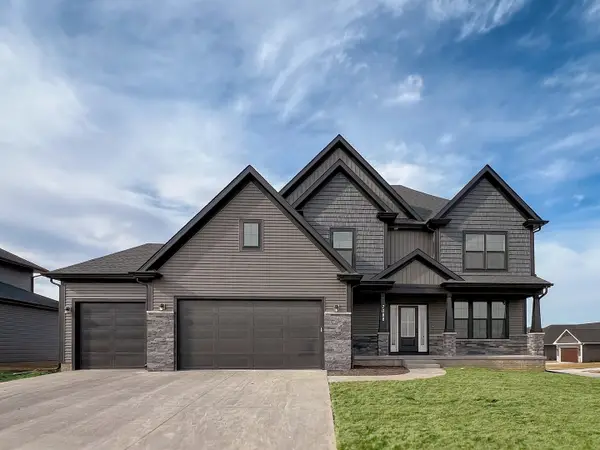 $609,990Active5 beds 3 baths3,065 sq. ft.
$609,990Active5 beds 3 baths3,065 sq. ft.Lot 160 S Settlers Court, Channahon, IL 60410
MLS# 12431927Listed by: HOME SELL FLAT LLC - New
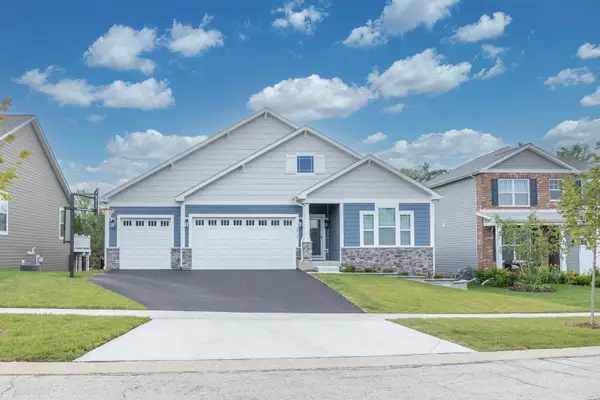 $499,990Active3 beds 2 baths1,817 sq. ft.
$499,990Active3 beds 2 baths1,817 sq. ft.Lot 123 W Cache Isle Circle, Channahon, IL 60410
MLS# 12431083Listed by: HOME SELL FLAT LLC - New
 $524,990Active3 beds 2 baths2,009 sq. ft.
$524,990Active3 beds 2 baths2,009 sq. ft.Lot 129 W Blue Heron Court, Channahon, IL 60410
MLS# 12431441Listed by: HOME SELL FLAT LLC - New
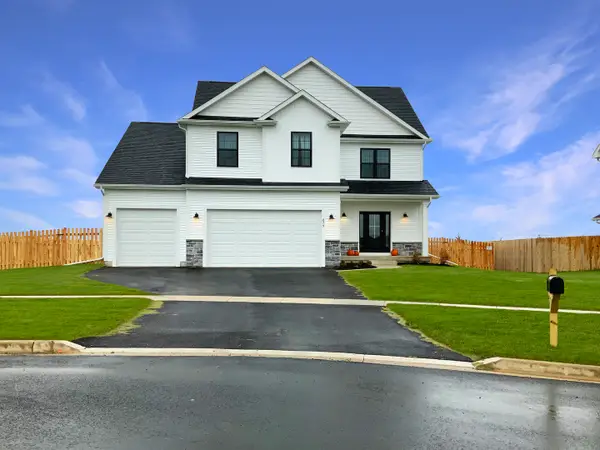 $512,990Active4 beds 3 baths2,235 sq. ft.
$512,990Active4 beds 3 baths2,235 sq. ft.Lot 138 Justin Drive, Channahon, IL 60410
MLS# 12431661Listed by: HOME SELL FLAT LLC - New
 $549,990Active4 beds 3 baths2,604 sq. ft.
$549,990Active4 beds 3 baths2,604 sq. ft.Lot 146 Bluebell Court, Channahon, IL 60410
MLS# 12431789Listed by: HOME SELL FLAT LLC

