25417 W Joliet Street, Channahon, IL 60410
Local realty services provided by:Results Realty ERA Powered

25417 W Joliet Street,Channahon, IL 60410
$305,000
- 3 Beds
- 2 Baths
- 1,808 sq. ft.
- Single family
- Active
Listed by:stephanie pardy
Office:town center realty llc.
MLS#:12448615
Source:MLSNI
Price summary
- Price:$305,000
- Price per sq. ft.:$168.69
About this home
Welcome to this MOVE-IN ready gem that in the highly desired Channahon Neighborhood - updated 3-bedroom, 2-bath beauty perfectly situated on a charming fully fenced in corner lot! Inside, you'll find hardwood floors in dining room, hallway and 1st floor bedrooms, freshly painted: dining room, hallway, bathroom, foyer, and 3rd bedroom, several new light fixtures. Beautiful built-ins in dining room that add both warmth and personality, this home truly check every box for style, convenience, and everyday living. Home Updates: Trex front porch with vinyl handrails sets the stage for lasting curb appeal done in (2022). Completely removed and redone oversized driveway in that fits up to 8 cars (garage is also heated), new water heater, new A/C unit, new glass in dining room window, and new patio French door(2023). Roof, gutters, several new window screens throughout, redone and expanded paver patio, new fire pit, and metal pergola and window wraps done in (2024) also has natural gas hookup for your grill, and beautiful landscape all this creates an outdoor oasis ideal for gatherings. Freshly painted kitchen with new butcher block counter and new lower cabinets, a finished basement with brand new carpet and new water softener in (2025) Basement bath/laundry room was remodeled in 2020 with in floor heat for ultimate comfort. Don't miss your chance to own this Channahon treasure - schedule your showing today! PROFESSIONAL Photos are being done Wednesday
Contact an agent
Home facts
- Year built:1953
- Listing Id #:12448615
- Added:1 day(s) ago
- Updated:August 20, 2025 at 06:39 PM
Rooms and interior
- Bedrooms:3
- Total bathrooms:2
- Full bathrooms:2
- Living area:1,808 sq. ft.
Heating and cooling
- Cooling:Central Air, Window Unit(s)
- Heating:Natural Gas
Structure and exterior
- Roof:Asphalt
- Year built:1953
- Building area:1,808 sq. ft.
- Lot area:0.29 Acres
Schools
- High school:Minooka Community High School
- Middle school:Three Rivers Elementary School
- Elementary school:Pioneer Path Elementary School
Finances and disclosures
- Price:$305,000
- Price per sq. ft.:$168.69
- Tax amount:$7,056 (2024)
New listings near 25417 W Joliet Street
- New
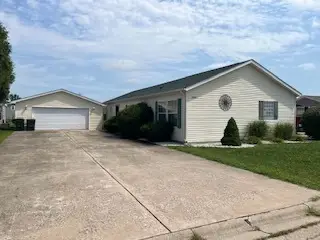 $120,000Active3 beds 2 baths
$120,000Active3 beds 2 baths23722 W Lakepoint Drive, Channahon, IL 60410
MLS# 12436722Listed by: VILLAGE REALTY, INC. - New
 $864,900Active5 beds 6 baths4,118 sq. ft.
$864,900Active5 beds 6 baths4,118 sq. ft.25726 S Blackberry Lane, Channahon, IL 60410
MLS# 12447889Listed by: RE/MAX ULTIMATE PROFESSIONALS - New
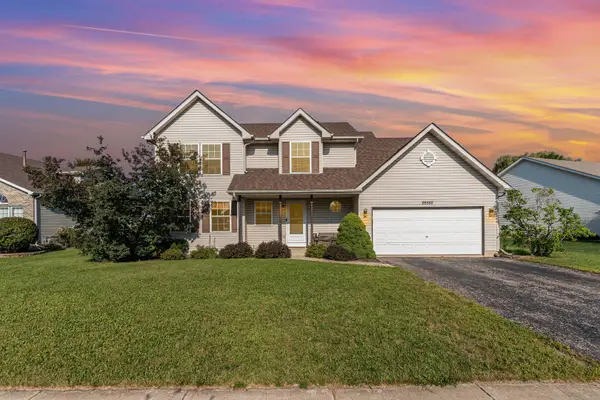 $385,000Active4 beds 3 baths2,366 sq. ft.
$385,000Active4 beds 3 baths2,366 sq. ft.26552 W Stonebriar Way, Channahon, IL 60410
MLS# 12443519Listed by: COLDWELL BANKER REAL ESTATE GROUP - New
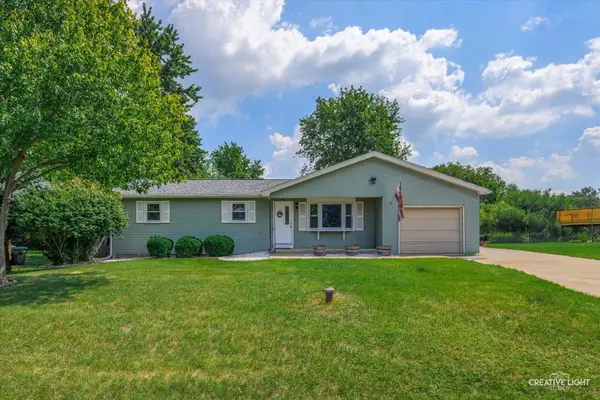 $289,900Active3 beds 1 baths1,157 sq. ft.
$289,900Active3 beds 1 baths1,157 sq. ft.23959 S Green Heron Drive, Channahon, IL 60410
MLS# 12443432Listed by: MICHELE MORRIS REALTY  $365,000Pending3 beds 3 baths1,958 sq. ft.
$365,000Pending3 beds 3 baths1,958 sq. ft.24221 S Edwin Drive, Channahon, IL 60410
MLS# 12439665Listed by: COLDWELL BANKER REAL ESTATE GROUP $300,000Active4 beds 3 baths1,508 sq. ft.
$300,000Active4 beds 3 baths1,508 sq. ft.25724 S Bridle Path, Channahon, IL 60410
MLS# 12418251Listed by: BAIRD & WARNER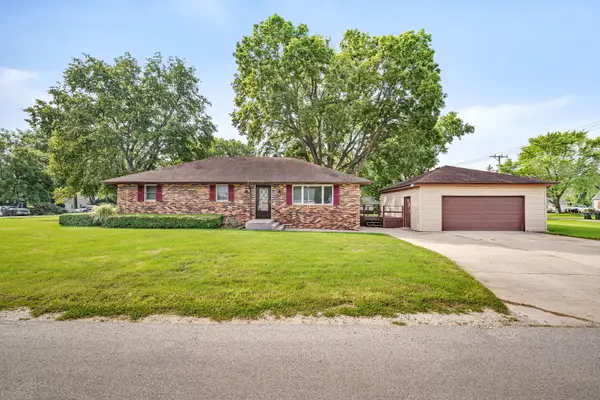 $314,900Active3 beds 2 baths1,315 sq. ft.
$314,900Active3 beds 2 baths1,315 sq. ft.25254 S Fryer Street, Channahon, IL 60410
MLS# 12438277Listed by: RE/MAX PROFESSIONALS SELECT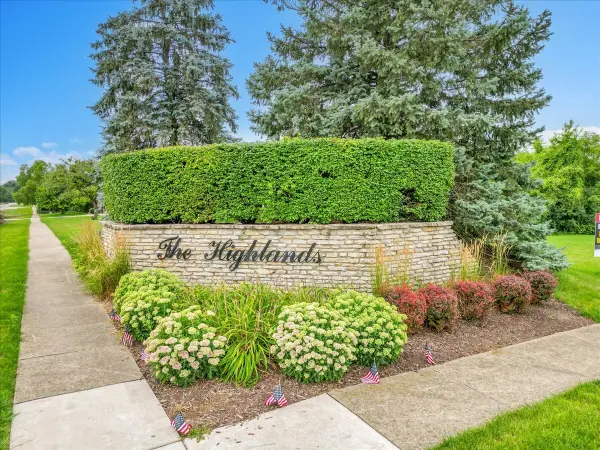 $48,000Active0.67 Acres
$48,000Active0.67 Acres26011 W Highland Drive, Channahon, IL 60410
MLS# 12436300Listed by: RE/MAX HOMETOWN PROPERTIES $389,900Active3 beds 3 baths2,549 sq. ft.
$389,900Active3 beds 3 baths2,549 sq. ft.27411 W Macura Street, Channahon, IL 60410
MLS# 12436532Listed by: RE/MAX 10

