26552 W Stonebriar Way, Channahon, IL 60410
Local realty services provided by:Results Realty ERA Powered
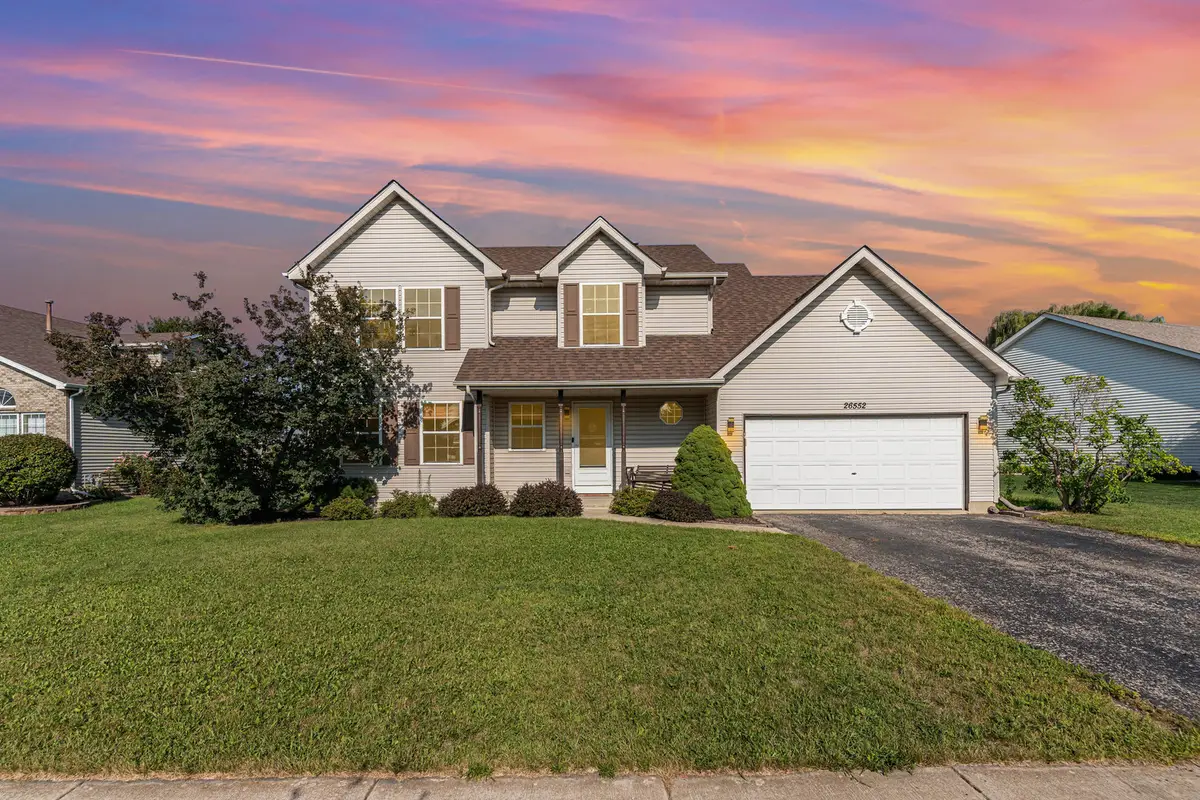

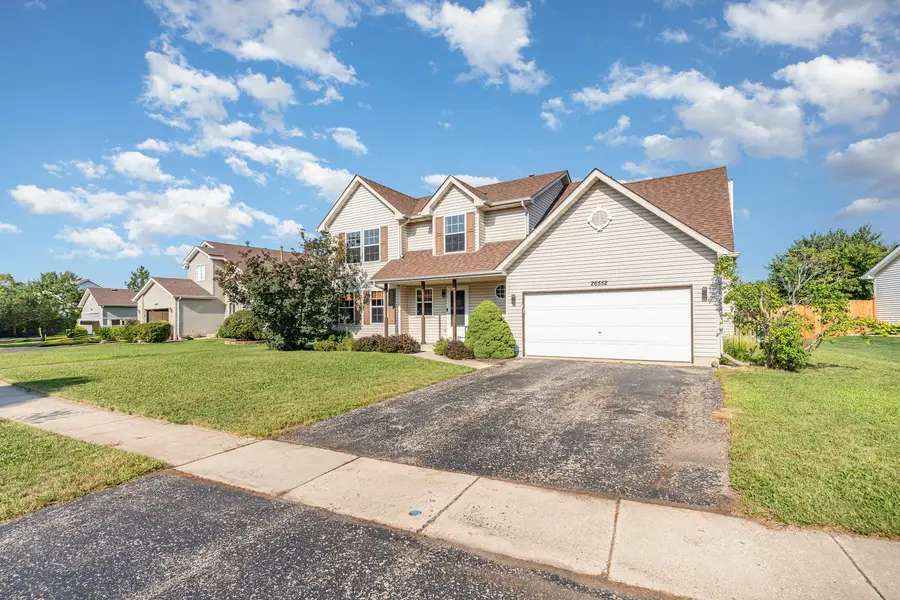
26552 W Stonebriar Way,Channahon, IL 60410
$385,000
- 4 Beds
- 3 Baths
- 2,366 sq. ft.
- Single family
- Active
Listed by:ligia lestz
Office:coldwell banker real estate group
MLS#:12443519
Source:MLSNI
Price summary
- Price:$385,000
- Price per sq. ft.:$162.72
- Monthly HOA dues:$25
About this home
Beautiful spacious 2-story home located in Hunters Crossing Subdivision offering upstairs 4 bedrooms and 2.1 baths, ideally located within walking distance to Minooka Community High School. Main level features beautiful hardwood floors, a welcoming formal living room, dining room, eat-in kitchen with lots of cabinets and lots of natural light, the kitchen area overlooks the two-story vaulted ceiling family room with a cozy wood burning fireplace. Enjoy a versatile loft, Master bedroom with full bath. The full-height basement is open for endless possibilities, 2-car garage. The ample fenced backyard is perfect for entertaining with a large deck, shed, and an above-ground pool. Relax on the charming front porch and take advantage of the home's prime location near shopping, restaurants, parks, and bike paths, with easy highway access. Comfort, potential and location all in one, your family next chapter starts here. Book your private tour today!
Contact an agent
Home facts
- Year built:1999
- Listing Id #:12443519
- Added:5 day(s) ago
- Updated:August 21, 2025 at 11:39 AM
Rooms and interior
- Bedrooms:4
- Total bathrooms:3
- Full bathrooms:2
- Half bathrooms:1
- Living area:2,366 sq. ft.
Heating and cooling
- Cooling:Central Air
- Heating:Natural Gas
Structure and exterior
- Roof:Asphalt
- Year built:1999
- Building area:2,366 sq. ft.
- Lot area:0.22 Acres
Schools
- High school:Minooka Community High School
- Middle school:Minooka Junior High School
- Elementary school:Aux Sable Elementary School
Utilities
- Water:Public
- Sewer:Public Sewer
Finances and disclosures
- Price:$385,000
- Price per sq. ft.:$162.72
- Tax amount:$10,165 (2024)
New listings near 26552 W Stonebriar Way
- New
 $305,000Active3 beds 2 baths1,808 sq. ft.
$305,000Active3 beds 2 baths1,808 sq. ft.25417 W Joliet Street, Channahon, IL 60410
MLS# 12448615Listed by: TOWN CENTER REALTY LLC - New
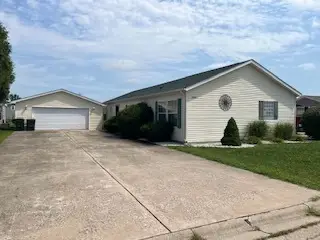 $120,000Active3 beds 2 baths
$120,000Active3 beds 2 baths23722 W Lakepoint Drive, Channahon, IL 60410
MLS# 12436722Listed by: VILLAGE REALTY, INC. - New
 $864,900Active5 beds 6 baths4,118 sq. ft.
$864,900Active5 beds 6 baths4,118 sq. ft.25726 S Blackberry Lane, Channahon, IL 60410
MLS# 12447889Listed by: RE/MAX ULTIMATE PROFESSIONALS - New
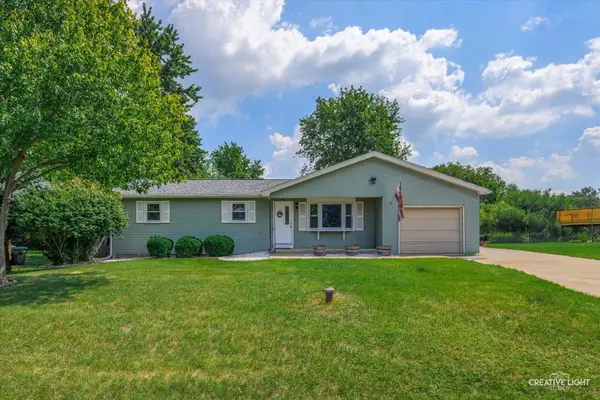 $289,900Active3 beds 1 baths1,157 sq. ft.
$289,900Active3 beds 1 baths1,157 sq. ft.23959 S Green Heron Drive, Channahon, IL 60410
MLS# 12443432Listed by: MICHELE MORRIS REALTY  $365,000Pending3 beds 3 baths1,958 sq. ft.
$365,000Pending3 beds 3 baths1,958 sq. ft.24221 S Edwin Drive, Channahon, IL 60410
MLS# 12439665Listed by: COLDWELL BANKER REAL ESTATE GROUP $300,000Active4 beds 3 baths1,508 sq. ft.
$300,000Active4 beds 3 baths1,508 sq. ft.25724 S Bridle Path, Channahon, IL 60410
MLS# 12418251Listed by: BAIRD & WARNER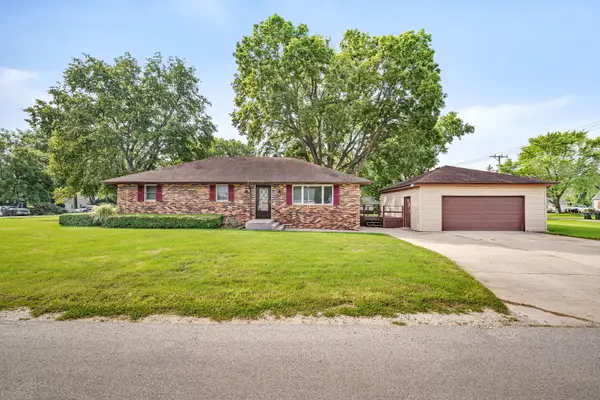 $314,900Active3 beds 2 baths1,315 sq. ft.
$314,900Active3 beds 2 baths1,315 sq. ft.25254 S Fryer Street, Channahon, IL 60410
MLS# 12438277Listed by: RE/MAX PROFESSIONALS SELECT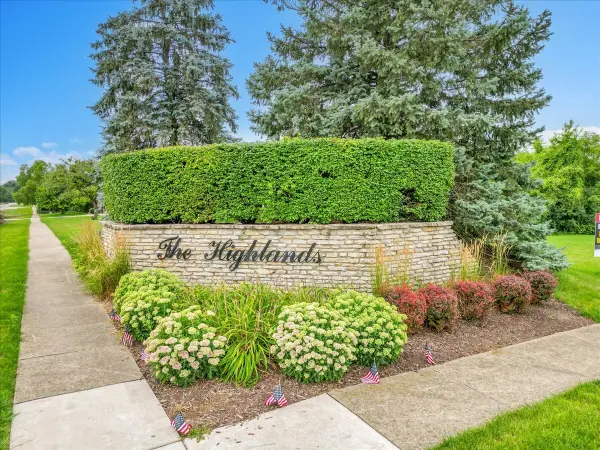 $48,000Active0.67 Acres
$48,000Active0.67 Acres26011 W Highland Drive, Channahon, IL 60410
MLS# 12436300Listed by: RE/MAX HOMETOWN PROPERTIES $389,900Active3 beds 3 baths2,549 sq. ft.
$389,900Active3 beds 3 baths2,549 sq. ft.27411 W Macura Street, Channahon, IL 60410
MLS# 12436532Listed by: RE/MAX 10

