26060 W Lauren Drive, Channahon, IL 60410
Local realty services provided by:Results Realty ERA Powered
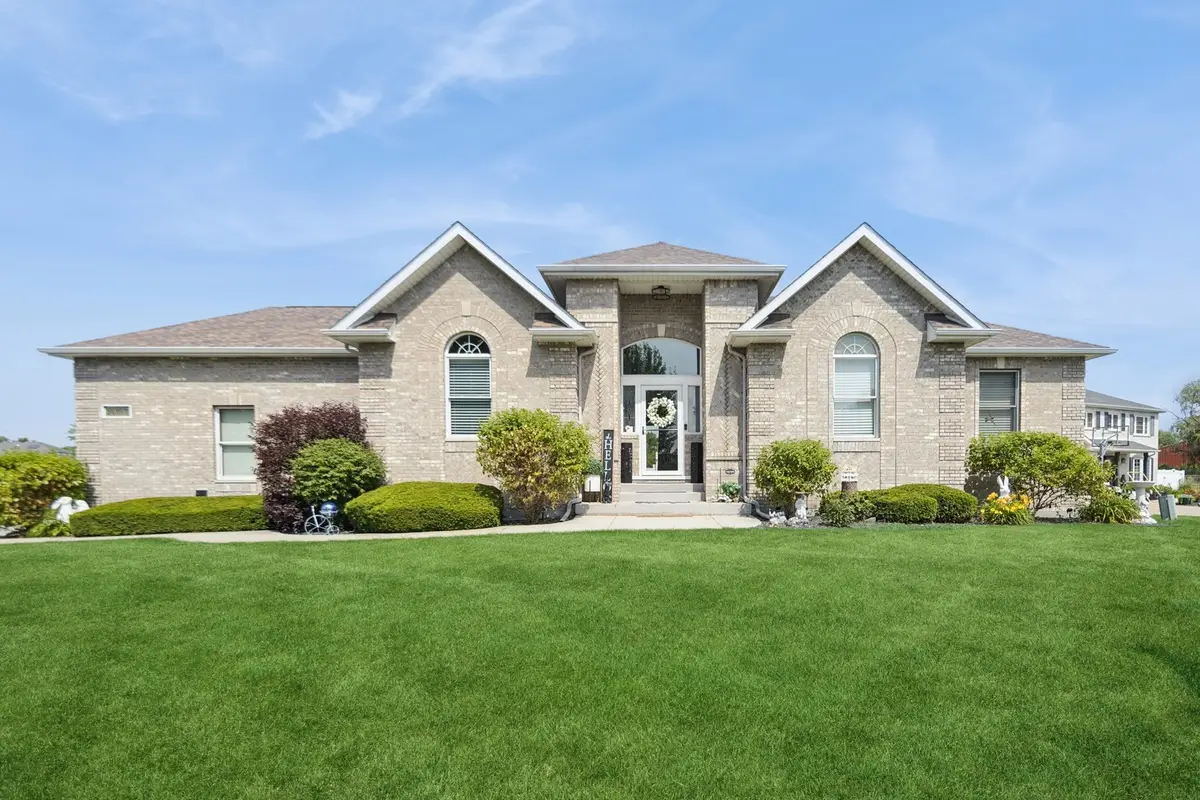
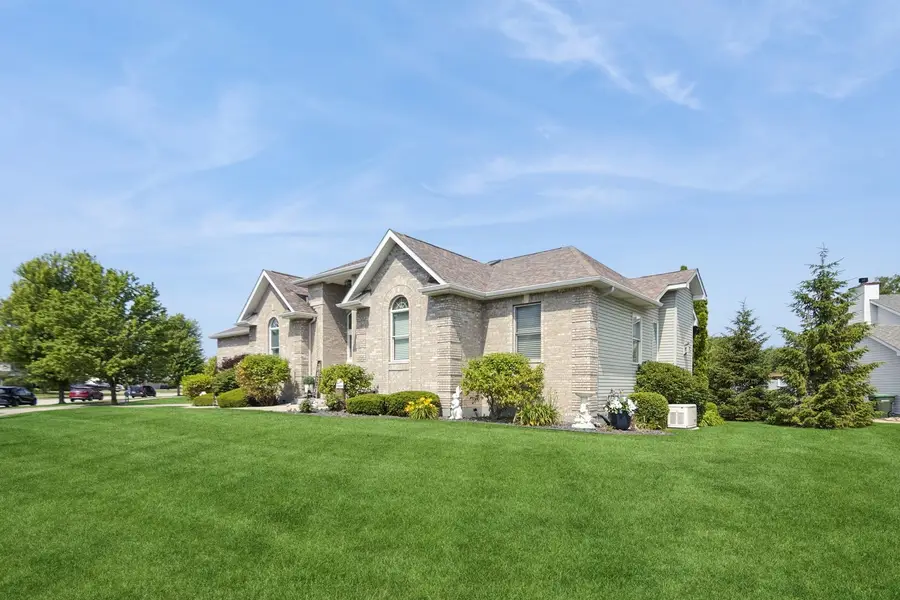
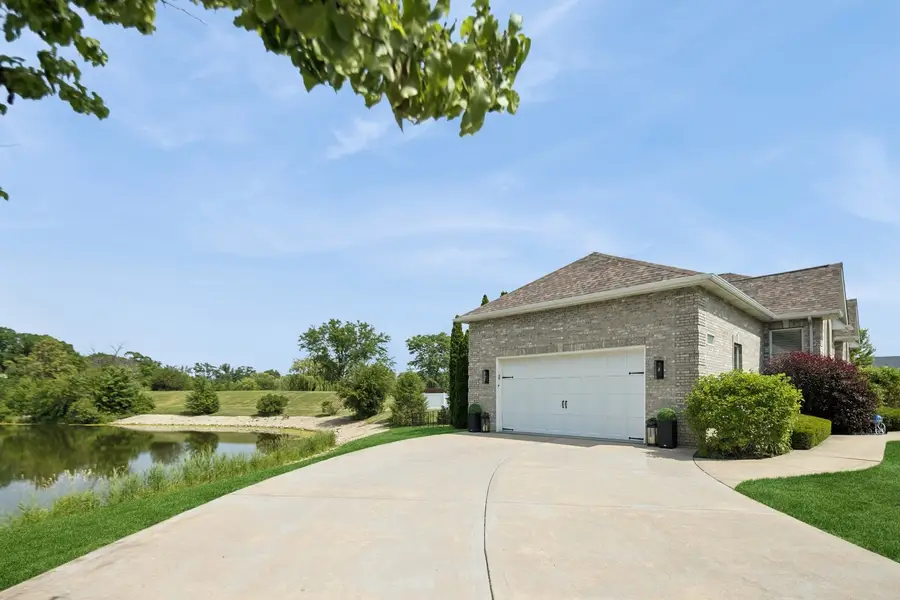
26060 W Lauren Drive,Channahon, IL 60410
$475,000
- 4 Beds
- 3 Baths
- 1,970 sq. ft.
- Single family
- Pending
Listed by:jennifer cashman
Office:@properties christie's international real estate
MLS#:12386263
Source:MLSNI
Price summary
- Price:$475,000
- Price per sq. ft.:$241.12
- Monthly HOA dues:$6.25
About this home
Welcome home to this stunning, custom 4-bedroom, 3-bath ranch perfectly perched on a corner cul-de-sac lot with peaceful pond views in the sought-after Highlands of Channahon. From the moment you step into the bright, inviting foyer, you'll love the open, airy feel, vaulted ceilings, skylights, rich hardwood floors, and a cozy fireplace in the expansive great room set the stage. The heart of the home is the beautifully remodeled kitchen, featuring a show-stopping marble island, stainless steel appliances, deep sink, pantry, soft-close cabinetry, and reverse osmosis system, all framed by gorgeous pond views from the dining area. As one of only four homeowners with rights to the fully stocked pond, you'll have your very own private fishing retreat right in your backyard. Retreat to the primary suite with dual closets and a private en-suite bath. The finished basement offers even more living space with life-proof vinyl plank floors, a partial kitchen with quartz counters, full bath, 4th bedroom, rec room, fitness area, and ample storage. Convenient main-level laundry with access to a walk-up attic makes organization a breeze. The heated, finished garage includes extra storage and ceiling fans. Truly move-in ready, nothing to do but unpack and enjoy! Top-rated Channahon elementary & Minooka HS. Minutes to I-55/I-80 and outdoor adventures at McKinley Woods & I&M Canal Trail. A must see! Schedule your showing today!
Contact an agent
Home facts
- Year built:2000
- Listing Id #:12386263
- Added:44 day(s) ago
- Updated:July 31, 2025 at 07:43 PM
Rooms and interior
- Bedrooms:4
- Total bathrooms:3
- Full bathrooms:3
- Living area:1,970 sq. ft.
Heating and cooling
- Cooling:Central Air
- Heating:Natural Gas
Structure and exterior
- Roof:Asphalt
- Year built:2000
- Building area:1,970 sq. ft.
- Lot area:0.8 Acres
Schools
- High school:Minooka Community High School
Utilities
- Water:Public
- Sewer:Public Sewer
Finances and disclosures
- Price:$475,000
- Price per sq. ft.:$241.12
- Tax amount:$7,464 (2023)
New listings near 26060 W Lauren Drive
- New
 $284,900Active3 beds 3 baths1,694 sq. ft.
$284,900Active3 beds 3 baths1,694 sq. ft.25743 S Red Stable Lane, Channahon, IL 60410
MLS# 12355597Listed by: JOHN GREENE REALTOR - New
 $699,900Active4 beds 4 baths3,200 sq. ft.
$699,900Active4 beds 4 baths3,200 sq. ft.25118 W Pawnee Lane, Channahon, IL 60410
MLS# 12395179Listed by: VILLAGE REALTY, INC. - New
 $346,900Active4 beds 4 baths2,416 sq. ft.
$346,900Active4 beds 4 baths2,416 sq. ft.26720 W Old Kerry, Channahon, IL 60410
MLS# 12433224Listed by: @PROPERTIES CHRISTIE'S INTERNATIONAL REAL ESTATE - New
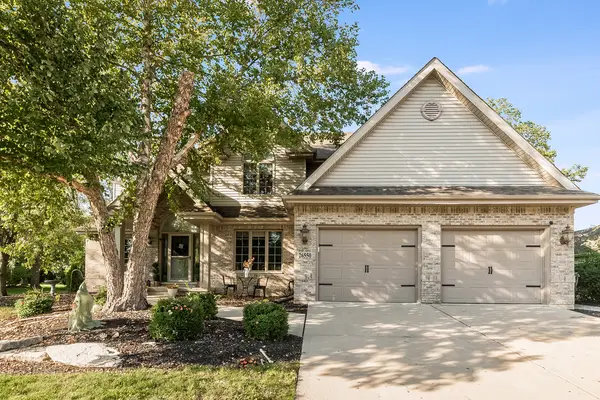 $459,900Active5 beds 4 baths2,222 sq. ft.
$459,900Active5 beds 4 baths2,222 sq. ft.26550 W Melissa Drive, Channahon, IL 60410
MLS# 12421736Listed by: @PROPERTIES CHRISTIE'S INTERNATIONAL REAL ESTATE - New
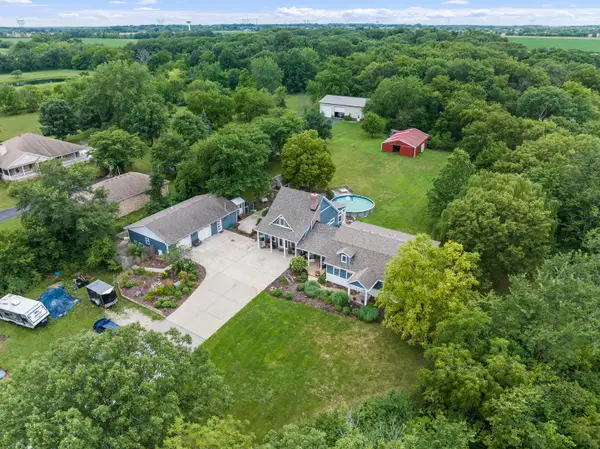 $874,900Active5 beds 6 baths4,118 sq. ft.
$874,900Active5 beds 6 baths4,118 sq. ft.25726 S Blackberry Lane, Channahon, IL 60410
MLS# 12427437Listed by: RE/MAX ULTIMATE PROFESSIONALS - New
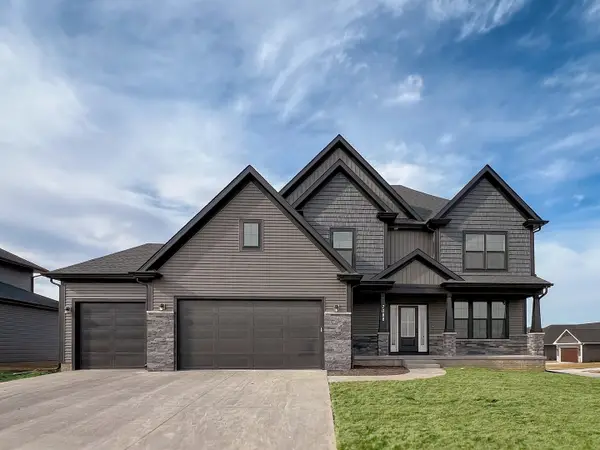 $609,990Active5 beds 3 baths3,065 sq. ft.
$609,990Active5 beds 3 baths3,065 sq. ft.Lot 160 S Settlers Court, Channahon, IL 60410
MLS# 12431927Listed by: HOME SELL FLAT LLC - New
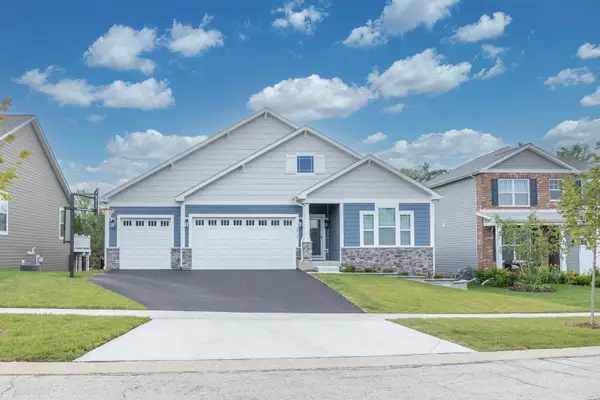 $499,990Active3 beds 2 baths1,817 sq. ft.
$499,990Active3 beds 2 baths1,817 sq. ft.Lot 123 W Cache Isle Circle, Channahon, IL 60410
MLS# 12431083Listed by: HOME SELL FLAT LLC - New
 $524,990Active3 beds 2 baths2,009 sq. ft.
$524,990Active3 beds 2 baths2,009 sq. ft.Lot 129 W Blue Heron Court, Channahon, IL 60410
MLS# 12431441Listed by: HOME SELL FLAT LLC - New
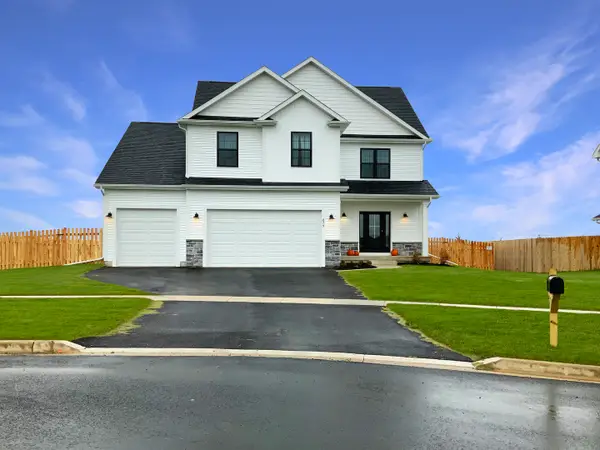 $512,990Active4 beds 3 baths2,235 sq. ft.
$512,990Active4 beds 3 baths2,235 sq. ft.Lot 138 Justin Drive, Channahon, IL 60410
MLS# 12431661Listed by: HOME SELL FLAT LLC - New
 $549,990Active4 beds 3 baths2,604 sq. ft.
$549,990Active4 beds 3 baths2,604 sq. ft.Lot 146 Bluebell Court, Channahon, IL 60410
MLS# 12431789Listed by: HOME SELL FLAT LLC

