26223 W Highland Drive, Channahon, IL 60410
Local realty services provided by:Results Realty ERA Powered
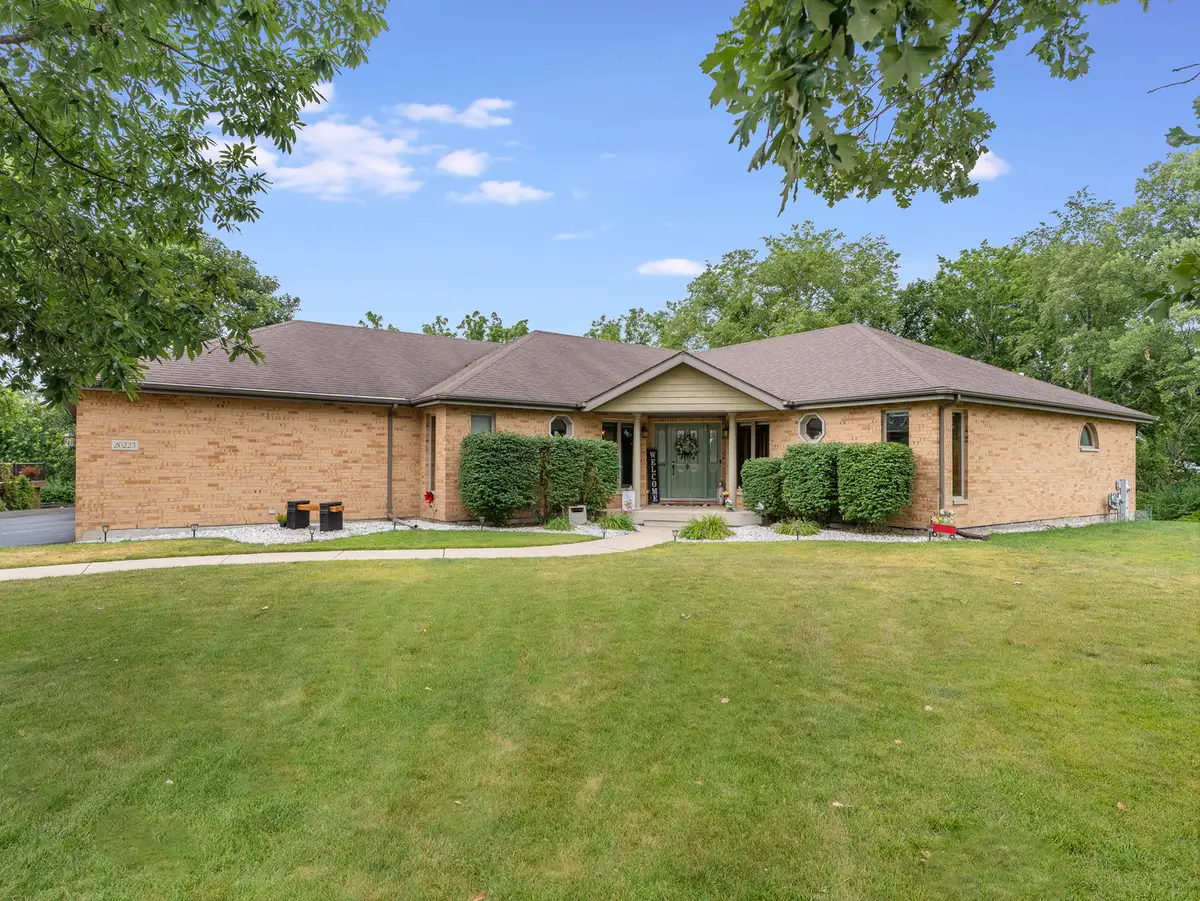
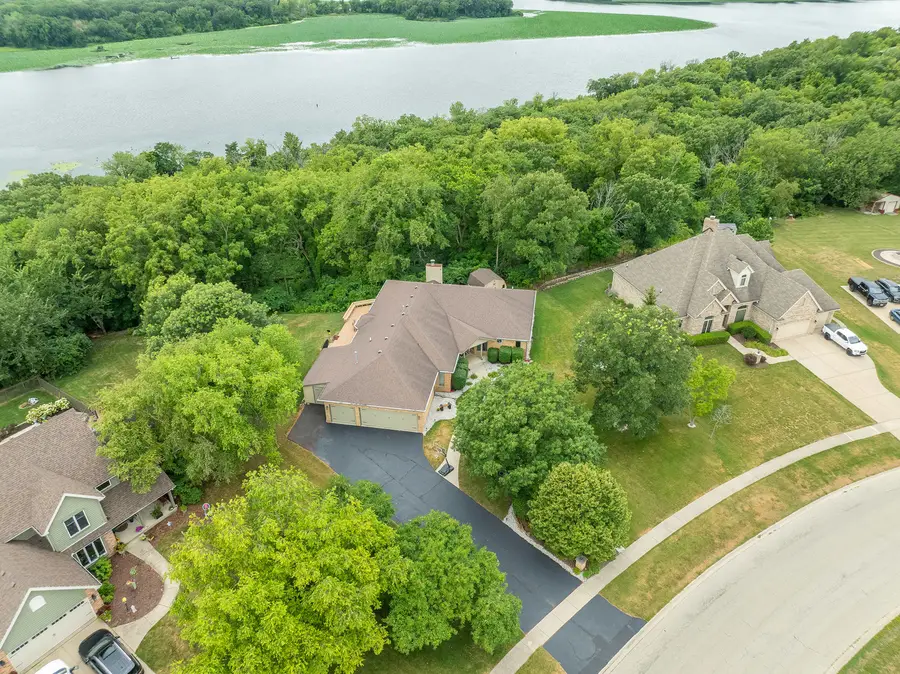

26223 W Highland Drive,Channahon, IL 60410
$579,900
- 4 Beds
- 4 Baths
- 4,600 sq. ft.
- Single family
- Active
Listed by:brent wilk
Office:wilk real estate
MLS#:12419582
Source:MLSNI
Price summary
- Price:$579,900
- Price per sq. ft.:$126.07
About this home
Location, location, location! 1.97 acre, 4,600sf (includes walkout basement) 4 bedroom, 3 1/2 bath custom build home that's been remodeled over the past 4 years and sits with access to the Des Plaines River. Set high atop with wondrous views of the scenic backyard this home is a dream come true. This beautiful brick home has been tastefully updated on the biggest of features to the smallest ones as well. Be welcomed when stepping into the wide open foyer that overlooks the formal dining room & family room. New column pillars installed on the first floor separating the rooms. Uniquely designed dining room is large enough to sit 10-12 & includes a tray ceiling & built-ins. Imagine the views from the family room with a bank of windows facing the yard & also has a fireplace for those chilly nights. The grand kitchen has refinished cabinetry/hardware/granite countertops/pantry & stainless steel appliances. 3 bedrooms on the main level including 17x14 primary bedroom w/private bath & master closet. The primary bathroom has a 36" dual vanity/separate shower/soaker tub. Full, walkout finished basement has a 4th bedroom, possible 5th (currently used as an exercise room), full bathroom, great room, bonus area with bar & storage area. 3 season room is located off the kitchen that leads to composite deck. 3-car heated garage. New tankless water heater, water softener and carpeting in 2025, High efficiency furnace! Anderson windows!
Contact an agent
Home facts
- Year built:1995
- Listing Id #:12419582
- Added:30 day(s) ago
- Updated:August 14, 2025 at 04:35 PM
Rooms and interior
- Bedrooms:4
- Total bathrooms:4
- Full bathrooms:3
- Half bathrooms:1
- Living area:4,600 sq. ft.
Heating and cooling
- Cooling:Central Air
- Heating:Forced Air, Natural Gas
Structure and exterior
- Roof:Asphalt
- Year built:1995
- Building area:4,600 sq. ft.
- Lot area:1.97 Acres
Schools
- High school:Minooka Community High School
Utilities
- Water:Public
- Sewer:Public Sewer
Finances and disclosures
- Price:$579,900
- Price per sq. ft.:$126.07
- Tax amount:$11,226 (2023)
New listings near 26223 W Highland Drive
- New
 $365,000Active3 beds 3 baths1,958 sq. ft.
$365,000Active3 beds 3 baths1,958 sq. ft.24221 S Edwin Drive, Channahon, IL 60410
MLS# 12439665Listed by: COLDWELL BANKER REAL ESTATE GROUP - Open Sun, 1 to 3pmNew
 $300,000Active4 beds 3 baths1,508 sq. ft.
$300,000Active4 beds 3 baths1,508 sq. ft.25724 S Bridle Path, Channahon, IL 60410
MLS# 12418251Listed by: BAIRD & WARNER - New
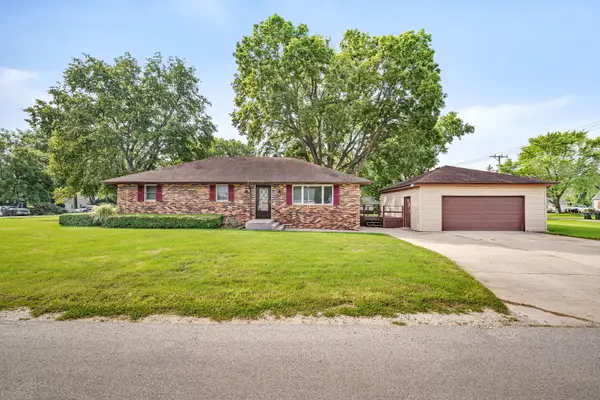 $324,900Active3 beds 2 baths1,315 sq. ft.
$324,900Active3 beds 2 baths1,315 sq. ft.25254 S Fryer Street, Channahon, IL 60410
MLS# 12438277Listed by: RE/MAX PROFESSIONALS SELECT - New
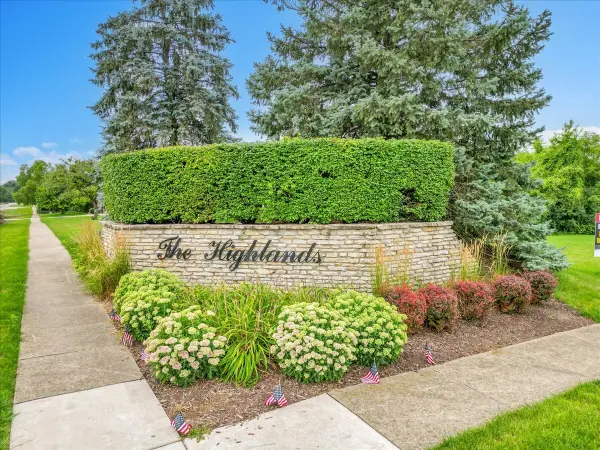 $48,000Active0.67 Acres
$48,000Active0.67 Acres26011 W Highland Drive, Channahon, IL 60410
MLS# 12436300Listed by: RE/MAX HOMETOWN PROPERTIES - New
 $389,900Active3 beds 3 baths2,549 sq. ft.
$389,900Active3 beds 3 baths2,549 sq. ft.27411 W Macura Street, Channahon, IL 60410
MLS# 12436532Listed by: RE/MAX 10 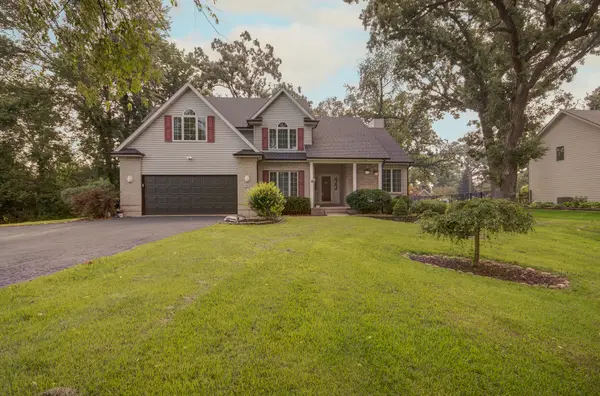 $449,000Active4 beds 3 baths2,500 sq. ft.
$449,000Active4 beds 3 baths2,500 sq. ft.22825 S Patricia Lane, Channahon, IL 60410
MLS# 12435480Listed by: UNITED REAL ESTATE - CHICAGO $284,900Pending3 beds 2 baths1,694 sq. ft.
$284,900Pending3 beds 2 baths1,694 sq. ft.25743 S Red Stable Lane, Channahon, IL 60410
MLS# 12355597Listed by: JOHN GREENE REALTOR $699,900Active4 beds 4 baths3,200 sq. ft.
$699,900Active4 beds 4 baths3,200 sq. ft.25118 W Pawnee Lane, Channahon, IL 60410
MLS# 12395179Listed by: VILLAGE REALTY, INC. $346,900Active4 beds 4 baths2,416 sq. ft.
$346,900Active4 beds 4 baths2,416 sq. ft.26720 W Old Kerry, Channahon, IL 60410
MLS# 12433224Listed by: @PROPERTIES CHRISTIE'S INTERNATIONAL REAL ESTATE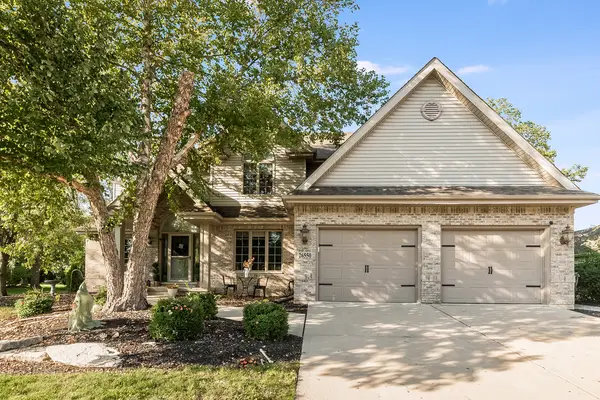 $459,900Pending5 beds 4 baths2,222 sq. ft.
$459,900Pending5 beds 4 baths2,222 sq. ft.26550 W Melissa Drive, Channahon, IL 60410
MLS# 12421736Listed by: @PROPERTIES CHRISTIE'S INTERNATIONAL REAL ESTATE
