26729 W Allison Drive, Channahon, IL 60410
Local realty services provided by:ERA Naper Realty
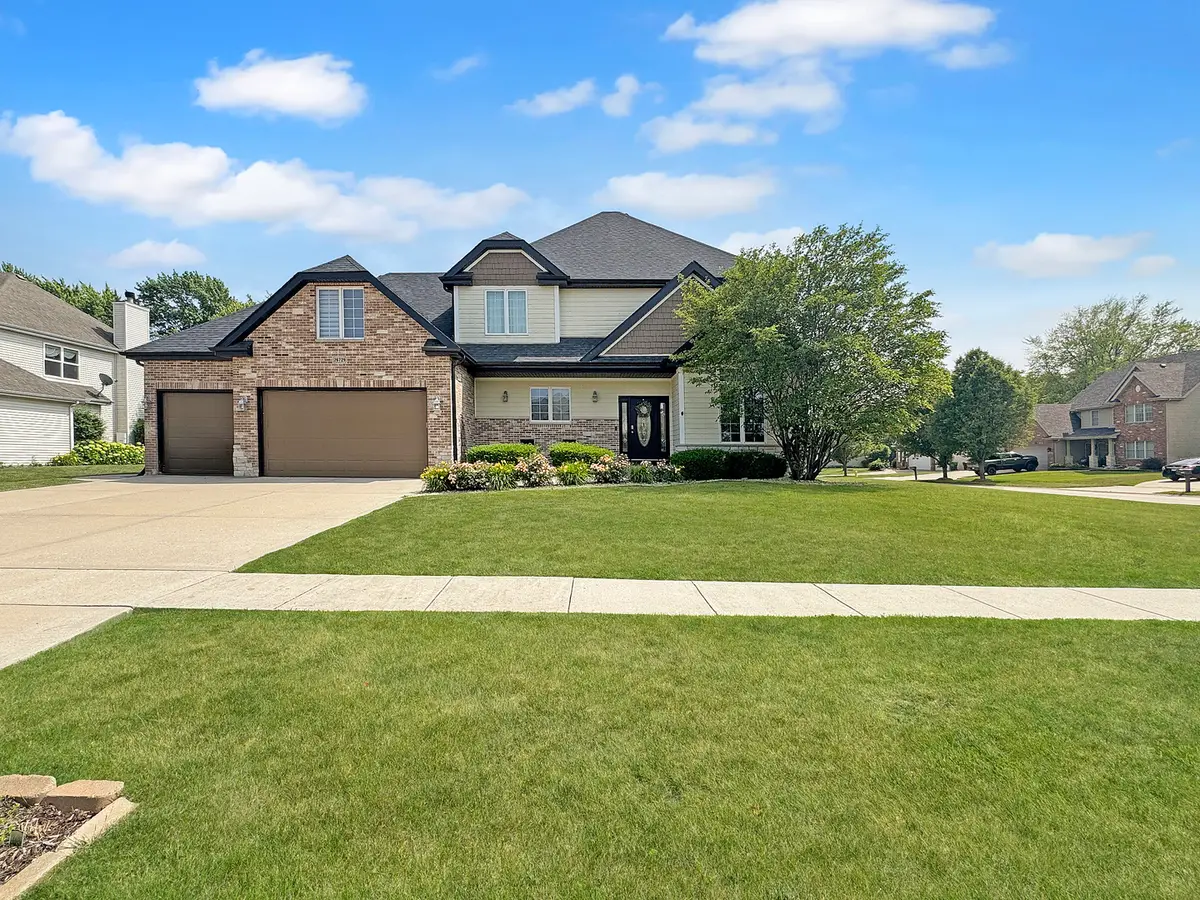
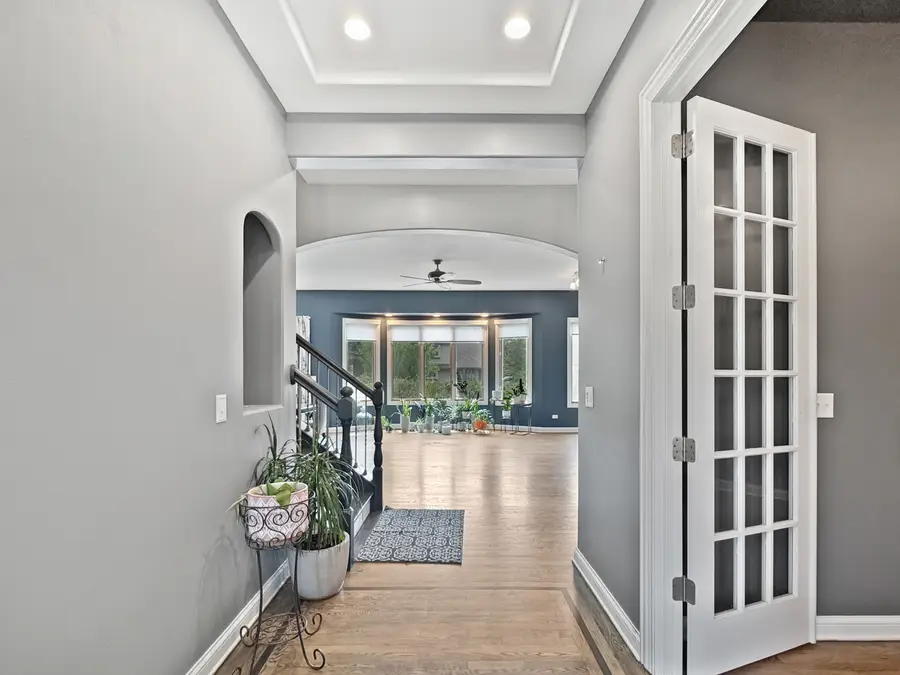

26729 W Allison Drive,Channahon, IL 60410
$534,900
- 4 Beds
- 4 Baths
- 3,281 sq. ft.
- Single family
- Active
Listed by:john wright
Office:keller williams premiere properties
MLS#:12397914
Source:MLSNI
Price summary
- Price:$534,900
- Price per sq. ft.:$163.03
- Monthly HOA dues:$6.25
About this home
QUICK CLOSE POSSIBLE!! THIS is the home you have been waiting for in the Highlands of Channahon!! Large corner lot with outstanding curb appeal. In the summer you will be greeted by lovely tea roses and daffodils. Four bedrooms - all on the second floor. 3.5 bathrooms. Owner has lovingly invested in and transformed this home since ownership. Look at all the new updates to your new home : 2022 - new textured carpet upstairs. 2023 - new roof, soffit/gutters. Voice activated blinds in the main living area. New dishwasher, stovetop, and clothes dryer. 2024 - new sump pumps. New microwave. NEW AIR CONDITIONING UNIT & THERMOSTAT. 2025- Installed THIS JUNE - Quartz countertops/sinks/faucets throughout the kitchen and laundry room . New exterior lighting /// TEN FOOT CEILINGS ON THE FIRST FLOOR AND BASEMENT!! Hardwood floors throughout the main floor living area. Large room in front perfect to make as an office for those who work at home. Enormous kitchen and dining area flows into the living room area. . Enjoy fall and winter evenings gathered around your gas burning stone fireplace. The ornately designed staircase will lead you upstairs to the spacious bedroom suites. All four bedrooms have either tray or vaulted ceilings. Most bedrooms also offers walk-in closet space. Over the garage is a BONUS ROOM that is 36'x19'. Complete with hardwood floors and has a separate access from the 3 car PLUS garage. Roughed in bathroom in the basement as well, you can easily add another 1200SF of legal living space in the basement if you wish. Taxes were successfully appealed and lowered in 2025. Close to I-55, Rt 6, and shopping. Excellent school system. Why wait 5 months for a new construction home when this VERY home has everything updated and can be yours NOW?
Contact an agent
Home facts
- Year built:2004
- Listing Id #:12397914
- Added:21 day(s) ago
- Updated:August 13, 2025 at 10:47 AM
Rooms and interior
- Bedrooms:4
- Total bathrooms:4
- Full bathrooms:3
- Half bathrooms:1
- Living area:3,281 sq. ft.
Heating and cooling
- Cooling:Central Air
- Heating:Forced Air, Natural Gas
Structure and exterior
- Roof:Asphalt
- Year built:2004
- Building area:3,281 sq. ft.
- Lot area:0.35 Acres
Schools
- High school:Minooka Community High School
- Middle school:Minooka Junior High School
- Elementary school:Aux Sable Elementary School
Utilities
- Water:Public
- Sewer:Public Sewer
Finances and disclosures
- Price:$534,900
- Price per sq. ft.:$163.03
- Tax amount:$11,345 (2024)
New listings near 26729 W Allison Drive
- New
 $365,000Active3 beds 3 baths1,958 sq. ft.
$365,000Active3 beds 3 baths1,958 sq. ft.24221 S Edwin Drive, Channahon, IL 60410
MLS# 12439665Listed by: COLDWELL BANKER REAL ESTATE GROUP - Open Sun, 1 to 3pmNew
 $300,000Active4 beds 3 baths1,508 sq. ft.
$300,000Active4 beds 3 baths1,508 sq. ft.25724 S Bridle Path, Channahon, IL 60410
MLS# 12418251Listed by: BAIRD & WARNER - New
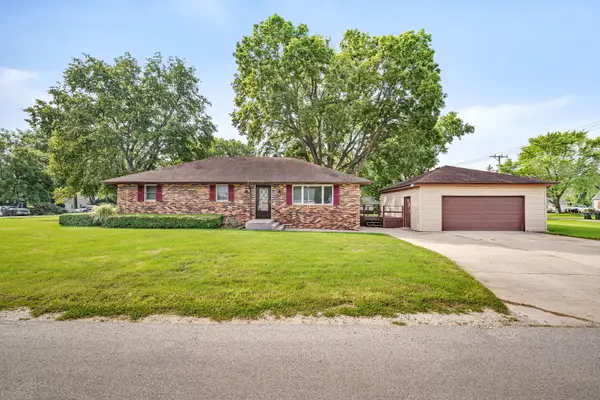 $324,900Active3 beds 2 baths1,315 sq. ft.
$324,900Active3 beds 2 baths1,315 sq. ft.25254 S Fryer Street, Channahon, IL 60410
MLS# 12438277Listed by: RE/MAX PROFESSIONALS SELECT - New
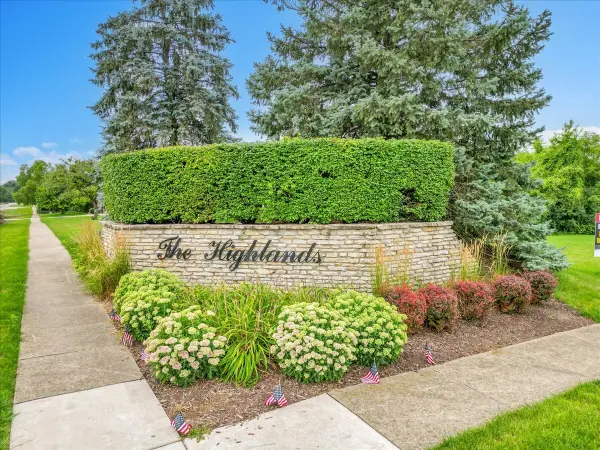 $48,000Active0.67 Acres
$48,000Active0.67 Acres26011 W Highland Drive, Channahon, IL 60410
MLS# 12436300Listed by: RE/MAX HOMETOWN PROPERTIES - New
 $389,900Active3 beds 3 baths2,549 sq. ft.
$389,900Active3 beds 3 baths2,549 sq. ft.27411 W Macura Street, Channahon, IL 60410
MLS# 12436532Listed by: RE/MAX 10 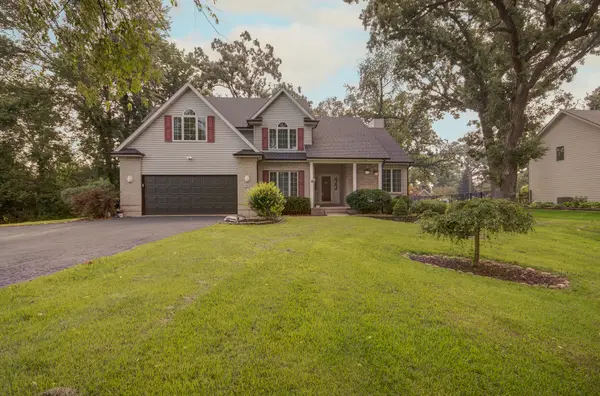 $449,000Active4 beds 3 baths2,500 sq. ft.
$449,000Active4 beds 3 baths2,500 sq. ft.22825 S Patricia Lane, Channahon, IL 60410
MLS# 12435480Listed by: UNITED REAL ESTATE - CHICAGO $284,900Pending3 beds 2 baths1,694 sq. ft.
$284,900Pending3 beds 2 baths1,694 sq. ft.25743 S Red Stable Lane, Channahon, IL 60410
MLS# 12355597Listed by: JOHN GREENE REALTOR $699,900Active4 beds 4 baths3,200 sq. ft.
$699,900Active4 beds 4 baths3,200 sq. ft.25118 W Pawnee Lane, Channahon, IL 60410
MLS# 12395179Listed by: VILLAGE REALTY, INC. $346,900Active4 beds 4 baths2,416 sq. ft.
$346,900Active4 beds 4 baths2,416 sq. ft.26720 W Old Kerry, Channahon, IL 60410
MLS# 12433224Listed by: @PROPERTIES CHRISTIE'S INTERNATIONAL REAL ESTATE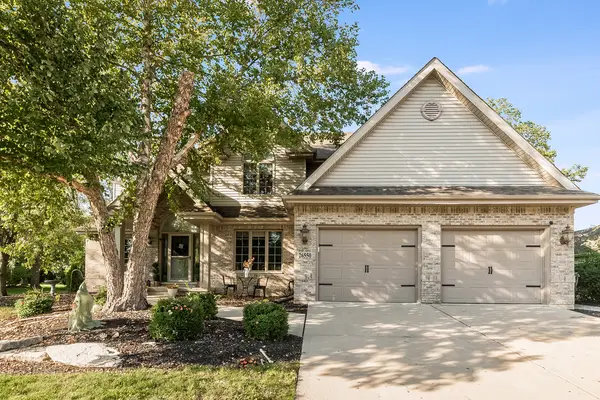 $459,900Pending5 beds 4 baths2,222 sq. ft.
$459,900Pending5 beds 4 baths2,222 sq. ft.26550 W Melissa Drive, Channahon, IL 60410
MLS# 12421736Listed by: @PROPERTIES CHRISTIE'S INTERNATIONAL REAL ESTATE
