27363 W Macura Street, Channahon, IL 60410
Local realty services provided by:ERA Naper Realty



27363 W Macura Street,Channahon, IL 60410
$379,900
- 2 Beds
- 2 Baths
- 1,585 sq. ft.
- Single family
- Pending
Listed by:jennifer kenyon
Office:re/max action
MLS#:12368424
Source:MLSNI
Price summary
- Price:$379,900
- Price per sq. ft.:$239.68
- Monthly HOA dues:$145
About this home
Don't let this rare opportunity to own an outstanding Ranch Villa while enjoying a maintenance-free lifestyle pass you by! This home is nothing short of extraordinary! In all my years in the industry, I've never come across a property that is as immaculate and thoughtfully cared for as this one. This beautiful open-concept ranch home boasts a full basement and is adorned with upscale builder upgrades. From the stylish luxury vinyl plank flooring to the soft-close cabinetry and exquisite granite countertops, every element showcases modern elegance and quality craftsmanship. The layout is remarkable, featuring 2-3 Bedrooms, a versatile Flex Room (which can easily serve as the 3rd Bedroom), 2 Bathrooms, a delightful Living Room, and an impressive Kitchen outfitted with stainless steel appliances, a center island, breakfast bar, and an inviting eating area. Additional highlights include a convenient Laundry Room w/high-end LG appliances, a covered Front Porch, a covered Back Patio w/ceiling fan, and a spacious full basement offering ample storage or potential for extra living space. The Primary Suite offers a sizable walk-in closet and a stunning Bathroom equipped with a glass shower enclosure and a comfort-height double bowl vanity. Located in the desirable Ranch Villas at Keating Pointe in Channahon, this home is part of the sought-after Minooka School District. You'll appreciate not only its aesthetic appeal but also the low monthly assessment that takes care of all exterior maintenance, including roof, siding, and gutters, along with lawn care, snow removal, and driveway sealcoating-making it a fantastic value! What truly sets this home apart from the rest are the BRAND NEW WINDOWS! The Sellers opted for an upgrade last May, replacing all the builder-grade windows with high-quality windows that come with a lifetime transferable warranty for your peace of mind. With 9' ceilings, custom window treatments, a stylish color palette, white doors, trim & crown molding, and ceiling fans throughout, this home is both attractive and functional. Centrally located near shopping, dining, and all essential amenities, it also offers easy access to I-55 and I-80, along with various commuting options, including public transportation. Remember: Ranch Villa + Full Basement + No Exterior Maintenance = The Ultimate Living Experience!
Contact an agent
Home facts
- Year built:2021
- Listing Id #:12368424
- Added:130 day(s) ago
- Updated:August 05, 2025 at 05:38 PM
Rooms and interior
- Bedrooms:2
- Total bathrooms:2
- Full bathrooms:2
- Living area:1,585 sq. ft.
Heating and cooling
- Cooling:Central Air
- Heating:Natural Gas
Structure and exterior
- Roof:Asphalt
- Year built:2021
- Building area:1,585 sq. ft.
Schools
- High school:Minooka Community High School
- Middle school:Minooka Junior High School
- Elementary school:Aux Sable Elementary School
Utilities
- Water:Public
- Sewer:Public Sewer
Finances and disclosures
- Price:$379,900
- Price per sq. ft.:$239.68
- Tax amount:$7,956 (2023)
New listings near 27363 W Macura Street
- New
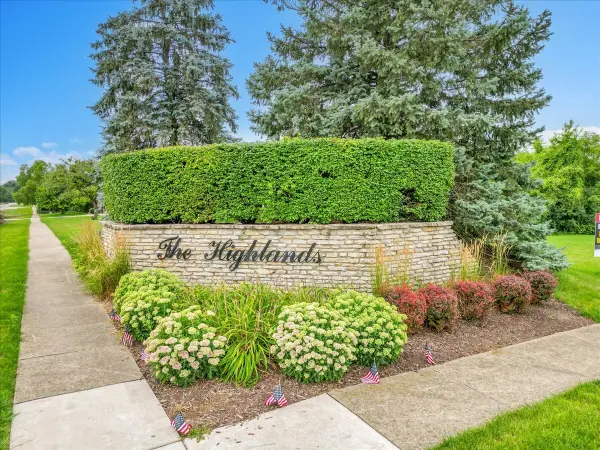 $48,000Active0.67 Acres
$48,000Active0.67 Acres26011 W Highland Drive, Channahon, IL 60410
MLS# 12436300Listed by: RE/MAX HOMETOWN PROPERTIES - New
 $389,900Active3 beds 3 baths2,549 sq. ft.
$389,900Active3 beds 3 baths2,549 sq. ft.27411 W Macura Street, Channahon, IL 60410
MLS# 12436532Listed by: RE/MAX 10 - New
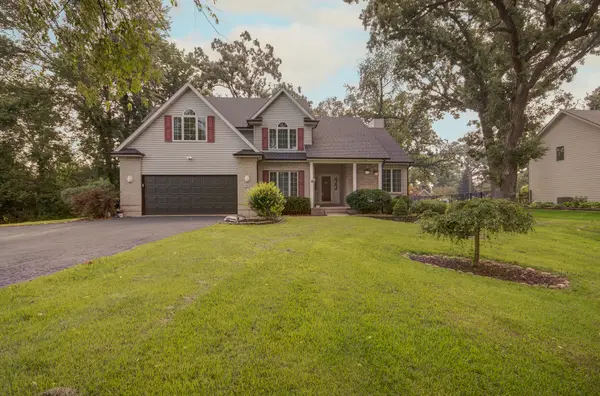 $449,000Active4 beds 3 baths2,500 sq. ft.
$449,000Active4 beds 3 baths2,500 sq. ft.22825 S Patricia Lane, Channahon, IL 60410
MLS# 12435480Listed by: UNITED REAL ESTATE - CHICAGO  $284,900Pending3 beds 2 baths1,694 sq. ft.
$284,900Pending3 beds 2 baths1,694 sq. ft.25743 S Red Stable Lane, Channahon, IL 60410
MLS# 12355597Listed by: JOHN GREENE REALTOR- Open Wed, 6 to 8pmNew
 $699,900Active4 beds 4 baths3,200 sq. ft.
$699,900Active4 beds 4 baths3,200 sq. ft.25118 W Pawnee Lane, Channahon, IL 60410
MLS# 12395179Listed by: VILLAGE REALTY, INC. - New
 $346,900Active4 beds 4 baths2,416 sq. ft.
$346,900Active4 beds 4 baths2,416 sq. ft.26720 W Old Kerry, Channahon, IL 60410
MLS# 12433224Listed by: @PROPERTIES CHRISTIE'S INTERNATIONAL REAL ESTATE 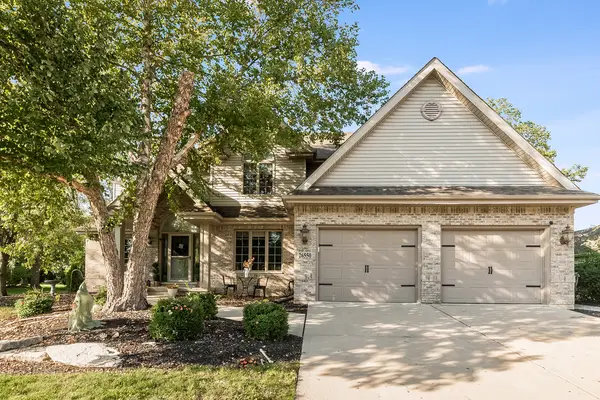 $459,900Pending5 beds 4 baths2,222 sq. ft.
$459,900Pending5 beds 4 baths2,222 sq. ft.26550 W Melissa Drive, Channahon, IL 60410
MLS# 12421736Listed by: @PROPERTIES CHRISTIE'S INTERNATIONAL REAL ESTATE- Open Sat, 11am to 2pmNew
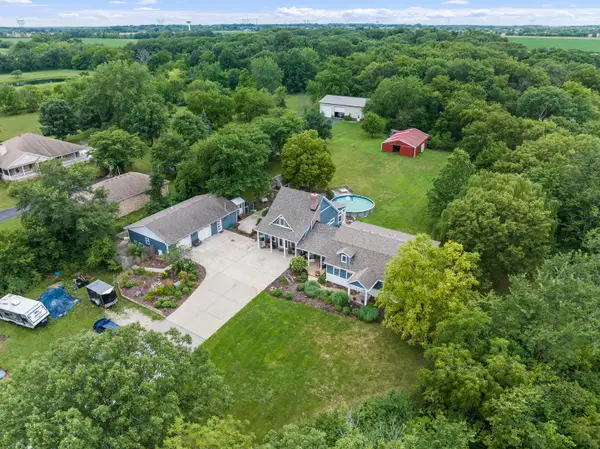 $874,900Active5 beds 6 baths4,118 sq. ft.
$874,900Active5 beds 6 baths4,118 sq. ft.25726 S Blackberry Lane, Channahon, IL 60410
MLS# 12427437Listed by: RE/MAX ULTIMATE PROFESSIONALS - New
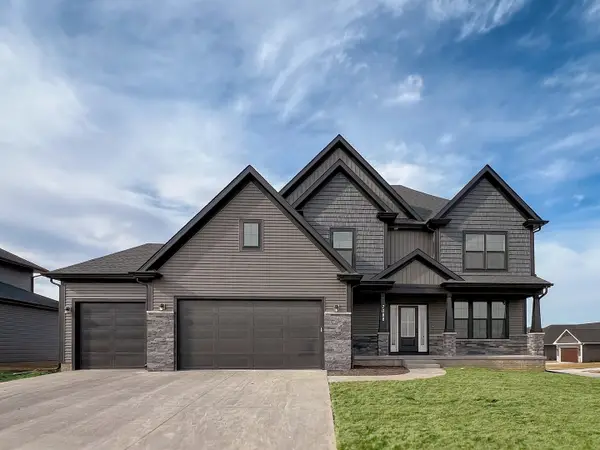 $609,990Active5 beds 3 baths3,065 sq. ft.
$609,990Active5 beds 3 baths3,065 sq. ft.Lot 160 S Settlers Court, Channahon, IL 60410
MLS# 12431927Listed by: HOME SELL FLAT LLC - New
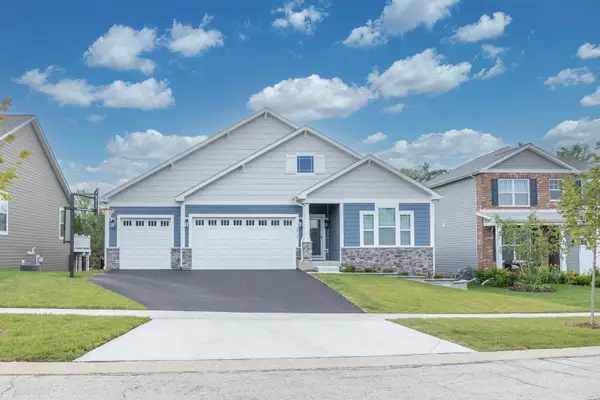 $499,990Active3 beds 2 baths1,817 sq. ft.
$499,990Active3 beds 2 baths1,817 sq. ft.Lot 123 W Cache Isle Circle, Channahon, IL 60410
MLS# 12431083Listed by: HOME SELL FLAT LLC

