27411 W Macura Street, Channahon, IL 60410
Local realty services provided by:ERA Naper Realty



27411 W Macura Street,Channahon, IL 60410
$399,900
- 3 Beds
- 3 Baths
- 2,549 sq. ft.
- Single family
- Active
Listed by:kim noonan
Office:re/max 10
MLS#:12330604
Source:MLSNI
Price summary
- Price:$399,900
- Price per sq. ft.:$156.89
- Monthly HOA dues:$145
About this home
Absolutely turn-key! Easy living is in your future with this bright and beautiful ranch villa, boasting a wonderfully livable open floorplan, 2x6 exterior walls for extra energy efficiency, 9' ceilings, white trim and doors, upgraded LVP flooring and so much more to beckon you home. Charming covered front porch leads to gracious foyer and nifty flex room, ideal for home office or den. Great room floor plan is perfect for day to day living and entertaining in style: media wall features accent wallpaper (easy remove); a dining area fit to host holiday dinners, and an abundant kitchen, with beautiful cabinetry, granite counters, can and upgraded pendant lighting, stainless appliances, stylish island w/breakfast bar and so much more. The private and spacious primary suite offers a 9x5 walk in closet and a luxe full bath w/tiled shower, granite-topped dual sinks and in-bath linen closet. 2nd bedroom is conveniently located next to another full bath, which offers a tub/shower combo. 1st floor laundry room includes cabinets and a full size washer and dryer, making washdays a breeze. Huge full basement is professionally finished with additional living space: XL family/recreation room, exercise area, built-in craft nook, a 3rd bedroom w/8x6 walk-in closet and another bath w/tiled shower. There's also tons of storage in the 35x11 unfinished area. Your outdoor living space is accessed by a kitchen French door that leads to your own covered 19x10 rear patio/porch, ideal for morning coffee and evening sunsets. Additional open space behind adds privacy and visual appeal. Affordable HOA fee is billed $435 per quarter ($145 per month) and includes your snow removal, lawn/landscaping, exterior maintenance (roof, gutters, siding, driveways and sidewalks). This charming villa is less than five years old and cannot be replicated for near this price...one lucky buyer gets to win the house hunt lottery here!
Contact an agent
Home facts
- Year built:2020
- Listing Id #:12330604
- Added:106 day(s) ago
- Updated:July 20, 2025 at 10:43 AM
Rooms and interior
- Bedrooms:3
- Total bathrooms:3
- Full bathrooms:3
- Living area:2,549 sq. ft.
Heating and cooling
- Cooling:Central Air
- Heating:Forced Air, Natural Gas
Structure and exterior
- Roof:Asphalt
- Year built:2020
- Building area:2,549 sq. ft.
Schools
- High school:Minooka Community High School
Utilities
- Water:Public
- Sewer:Public Sewer
Finances and disclosures
- Price:$399,900
- Price per sq. ft.:$156.89
- Tax amount:$8,189 (2023)
New listings near 27411 W Macura Street
- New
 $284,900Active3 beds 3 baths1,694 sq. ft.
$284,900Active3 beds 3 baths1,694 sq. ft.25743 S Red Stable Lane, Channahon, IL 60410
MLS# 12355597Listed by: JOHN GREENE REALTOR - New
 $699,900Active4 beds 4 baths3,200 sq. ft.
$699,900Active4 beds 4 baths3,200 sq. ft.25118 W Pawnee Lane, Channahon, IL 60410
MLS# 12395179Listed by: VILLAGE REALTY, INC. - New
 $346,900Active4 beds 4 baths2,416 sq. ft.
$346,900Active4 beds 4 baths2,416 sq. ft.26720 W Old Kerry, Channahon, IL 60410
MLS# 12433224Listed by: @PROPERTIES CHRISTIE'S INTERNATIONAL REAL ESTATE - New
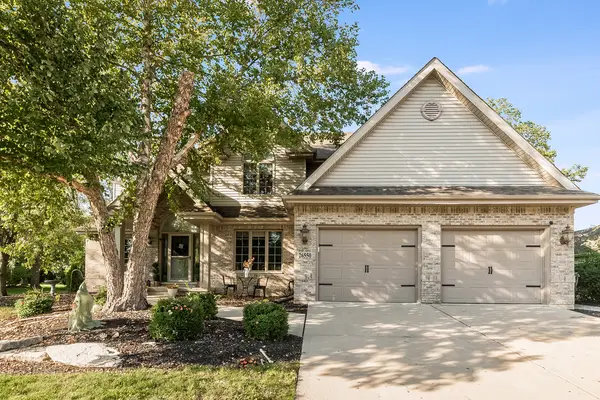 $459,900Active5 beds 4 baths2,222 sq. ft.
$459,900Active5 beds 4 baths2,222 sq. ft.26550 W Melissa Drive, Channahon, IL 60410
MLS# 12421736Listed by: @PROPERTIES CHRISTIE'S INTERNATIONAL REAL ESTATE - New
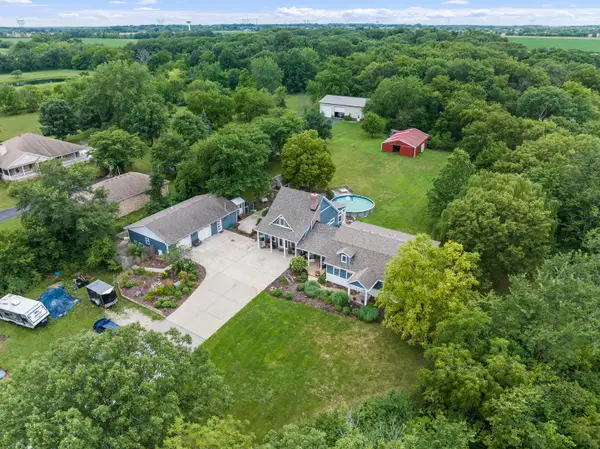 $874,900Active5 beds 6 baths4,118 sq. ft.
$874,900Active5 beds 6 baths4,118 sq. ft.25726 S Blackberry Lane, Channahon, IL 60410
MLS# 12427437Listed by: RE/MAX ULTIMATE PROFESSIONALS - New
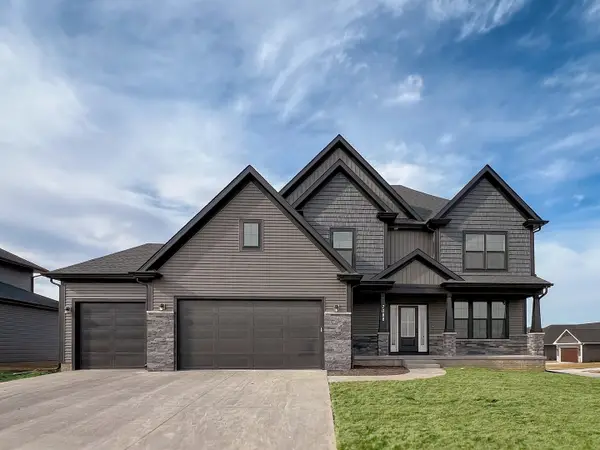 $609,990Active5 beds 3 baths3,065 sq. ft.
$609,990Active5 beds 3 baths3,065 sq. ft.Lot 160 S Settlers Court, Channahon, IL 60410
MLS# 12431927Listed by: HOME SELL FLAT LLC - New
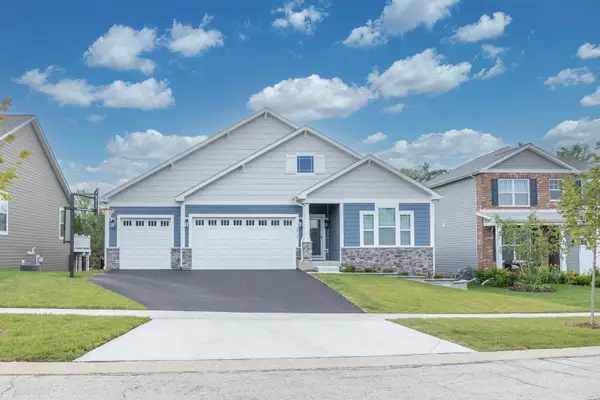 $499,990Active3 beds 2 baths1,817 sq. ft.
$499,990Active3 beds 2 baths1,817 sq. ft.Lot 123 W Cache Isle Circle, Channahon, IL 60410
MLS# 12431083Listed by: HOME SELL FLAT LLC - New
 $524,990Active3 beds 2 baths2,009 sq. ft.
$524,990Active3 beds 2 baths2,009 sq. ft.Lot 129 W Blue Heron Court, Channahon, IL 60410
MLS# 12431441Listed by: HOME SELL FLAT LLC - New
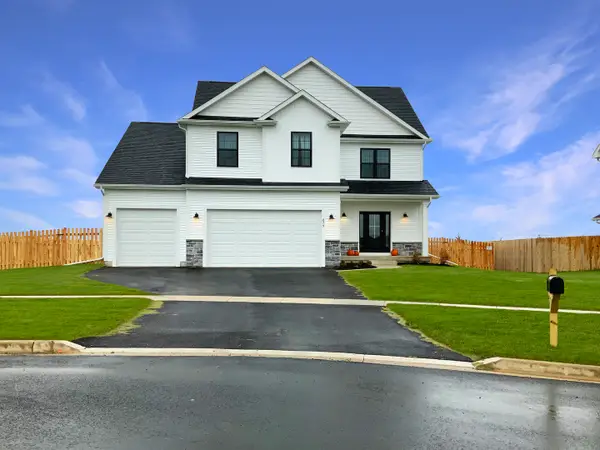 $512,990Active4 beds 3 baths2,235 sq. ft.
$512,990Active4 beds 3 baths2,235 sq. ft.Lot 138 Justin Drive, Channahon, IL 60410
MLS# 12431661Listed by: HOME SELL FLAT LLC - New
 $549,990Active4 beds 3 baths2,604 sq. ft.
$549,990Active4 beds 3 baths2,604 sq. ft.Lot 146 Bluebell Court, Channahon, IL 60410
MLS# 12431789Listed by: HOME SELL FLAT LLC

