1100 N Lake Shore Drive #24B, Chicago, IL 60611
Local realty services provided by:ERA Naper Realty
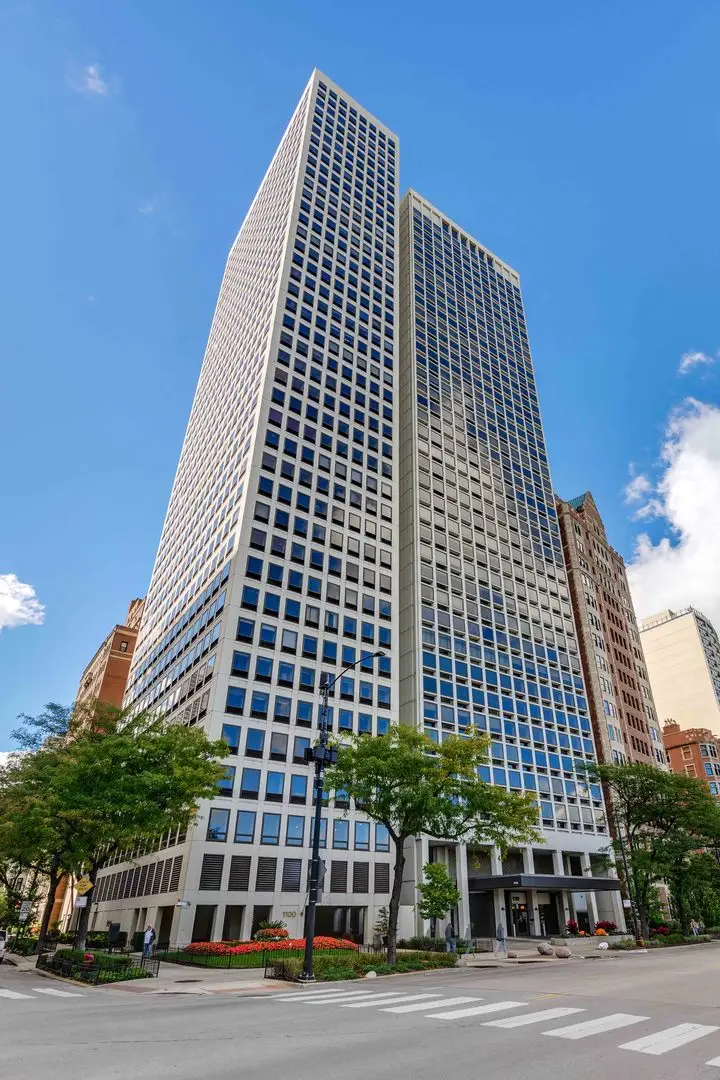


Listed by:julie busby
Office:compass
MLS#:12366989
Source:MLSNI
Price summary
- Price:$999,900
- Price per sq. ft.:$243.28
- Monthly HOA dues:$3,837
About this home
An unparalleled opportunity to own 2 levels of living in the Gold Coast sky with unmatched panoramic lake and city views. Originally 2 units, this home was seamlessly combined by the building's original architectural firm, Harry Weese & Associates to maximize flexible space for everyday living and entertaining alike across its sweeping 4100 square foot floor plan. Quality construction is paired with high end finishes including Kohler fixtures throughout, Heart of Pine hardwood floors in the living area and solid maple floors in the kitchen. From the main level enjoy corner to corner unobstructed northwest and southwest lake views from every window - 3 exposures in 1 long sightline. Entertaining is easy in the sprawling living area also boasting a wet bar, unrivaled views and open to the office/bedroom with full walls of custom cherry wood built-ins and stunning ceiling details. This office/bedroom can also be closed off with a custom solid hardwood pocket door. In addition to the expansive living area and office, this home also offers 3 bedrooms, formal dining room, breakfast room, and additional flex room, so you will never run out of space to relax, lounge or work. The 23rd level of this home is entirely devoted to the luxurious and spacious primary suite and kitchenette. Lake views, and luxurious and sizable primary bath, large walk-in closet and second set of washer/dryer, mean this private space is equipped to meet every desire. The bright and sunny south-facing kitchen is awaiting your culinary inspiration, with room for in-kitchen dining, plentiful cabinet storage and high-end appliances. For added flow, sellers were able to open the load bearing wall between the kitchen and dining - the only unit in the building with this accommodation. Residents enjoy amenities including 24-hour door staff, fitness room, sundeck and hospitality room. Prime location in the heart of Gold Coast across from Oak Street Beach, and around the corner from some of the city's most popular shopping, dining, healthcare, entertainment and more. Valet parking available for an additional monthly fee.
Contact an agent
Home facts
- Year built:1980
- Listing Id #:12366989
- Added:90 day(s) ago
- Updated:August 13, 2025 at 07:45 AM
Rooms and interior
- Bedrooms:3
- Total bathrooms:4
- Full bathrooms:3
- Half bathrooms:1
- Living area:4,110 sq. ft.
Heating and cooling
- Cooling:Zoned
- Heating:Electric, Zoned
Structure and exterior
- Year built:1980
- Building area:4,110 sq. ft.
Schools
- High school:Lincoln Park High School
- Middle school:Ogden Elementary
- Elementary school:Ogden International
Utilities
- Water:Public
- Sewer:Public Sewer
Finances and disclosures
- Price:$999,900
- Price per sq. ft.:$243.28
- Tax amount:$28,589 (2023)
New listings near 1100 N Lake Shore Drive #24B
- Open Sat, 12 to 2pmNew
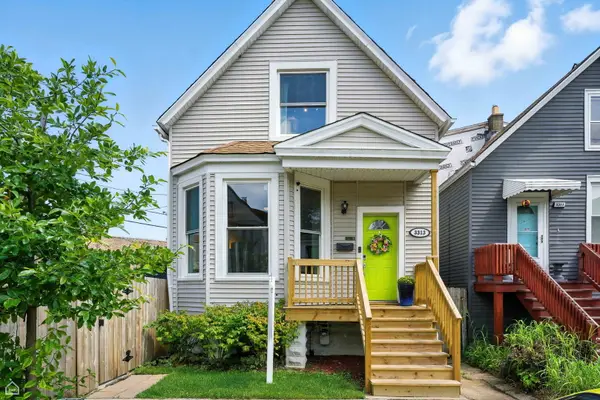 $565,000Active3 beds 2 baths
$565,000Active3 beds 2 baths3313 N Sacramento Avenue, Chicago, IL 60618
MLS# 12432458Listed by: BAIRD & WARNER - New
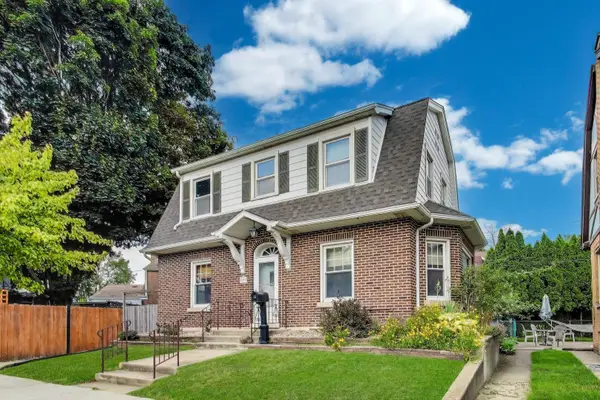 $485,000Active3 beds 3 baths1,600 sq. ft.
$485,000Active3 beds 3 baths1,600 sq. ft.6320 W Peterson Avenue, Chicago, IL 60646
MLS# 12444476Listed by: HOMESMART CONNECT - Open Sat, 10am to 1pmNew
 $610,000Active2 beds 2 baths
$610,000Active2 beds 2 baths1645 W School Street #414, Chicago, IL 60657
MLS# 12445600Listed by: @PROPERTIES CHRISTIE'S INTERNATIONAL REAL ESTATE - New
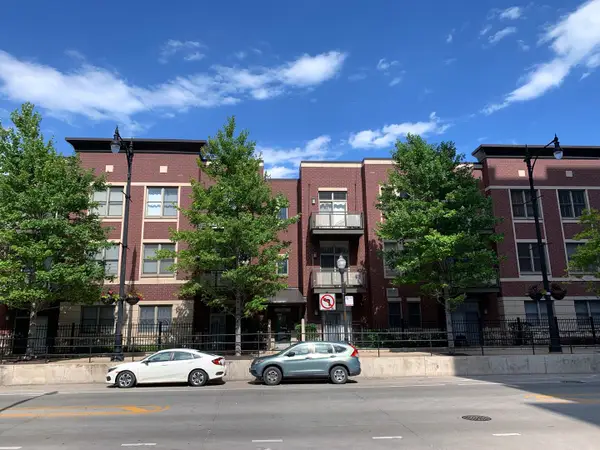 $235,000Active1 beds 1 baths700 sq. ft.
$235,000Active1 beds 1 baths700 sq. ft.1515 S Halsted Street S #313, Chicago, IL 60607
MLS# 12445782Listed by: KALE REALTY - Open Sat, 11am to 1pmNew
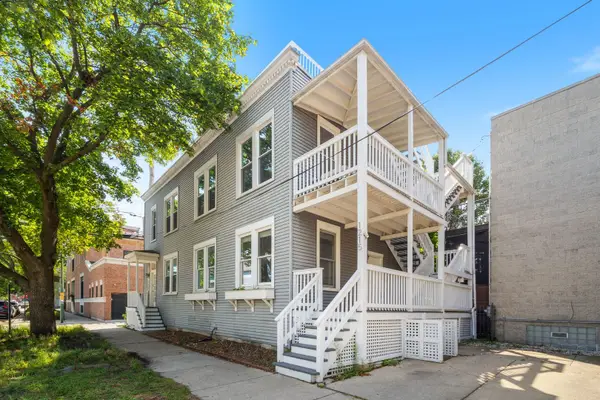 $665,000Active3 beds 2 baths
$665,000Active3 beds 2 baths1215 W Schubert Avenue #1, Chicago, IL 60614
MLS# 12445811Listed by: KELLER WILLIAMS ONECHICAGO - Open Sat, 2 to 4pmNew
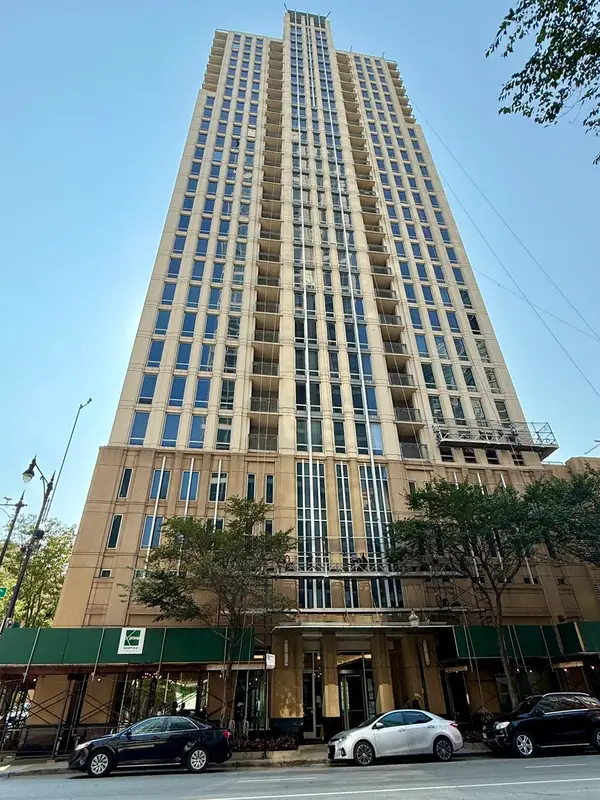 $285,000Active1 beds 1 baths844 sq. ft.
$285,000Active1 beds 1 baths844 sq. ft.1250 S Michigan Avenue #600, Chicago, IL 60605
MLS# 12445973Listed by: CONCENTRIC REALTY, INC - New
 $244,900Active2 beds 1 baths
$244,900Active2 beds 1 baths1550 S Blue Island Avenue #706, Chicago, IL 60608
MLS# 12446135Listed by: DOMAIN REALTY - Open Fri, 4 to 6pmNew
 $575,000Active2 beds 2 baths1,875 sq. ft.
$575,000Active2 beds 2 baths1,875 sq. ft.5125 N Ashland Avenue #3, Chicago, IL 60640
MLS# 12446139Listed by: @PROPERTIES CHRISTIE'S INTERNATIONAL REAL ESTATE - Open Sat, 11am to 12:30pmNew
 $399,900Active3 beds 2 baths1,786 sq. ft.
$399,900Active3 beds 2 baths1,786 sq. ft.1920 N Springfield Avenue #3N, Chicago, IL 60647
MLS# 12446668Listed by: @PROPERTIES CHRISTIE'S INTERNATIONAL REAL ESTATE - New
 $349,000Active3 beds 3 baths2,500 sq. ft.
$349,000Active3 beds 3 baths2,500 sq. ft.405 N Wabash Avenue #5109, Chicago, IL 60611
MLS# 12446730Listed by: L & B ALL STAR REALTY ADVISORS LLC
