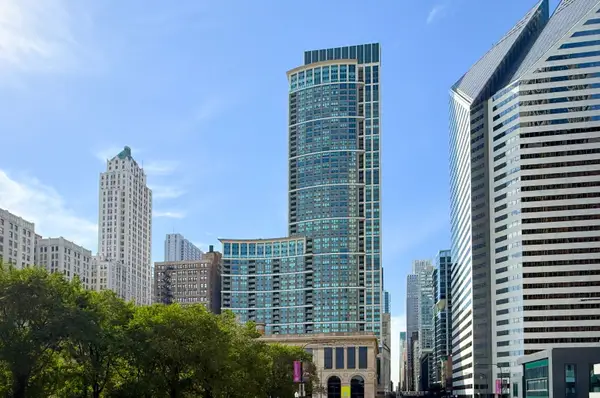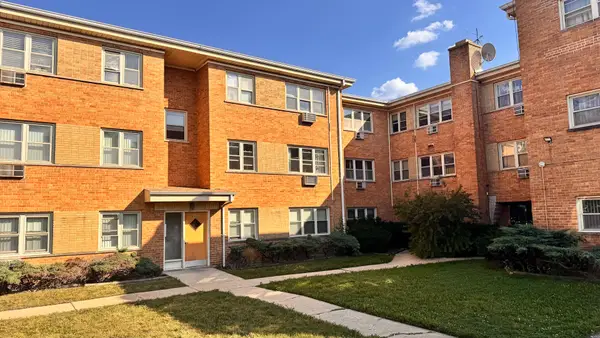111 E Chestnut Street #43K, Chicago, IL 60611
Local realty services provided by:ERA Naper Realty
111 E Chestnut Street #43K,Chicago, IL 60611
$875,000
- 2 Beds
- 2 Baths
- 1,600 sq. ft.
- Condominium
- Active
Listed by:michael thomas
Office:@properties christie's international real estate
MLS#:12486719
Source:MLSNI
Price summary
- Price:$875,000
- Price per sq. ft.:$546.88
- Monthly HOA dues:$1,591
About this home
High-end renovation with nothing overlooked! Experience breathtaking east, south, and west views of Lake Michigan and Chicago's iconic skyline from every room in this stunning, high-floor 2 bed/2 bath corner residence. With 23 floor-to-ceiling windows and custom remote-control blinds, natural light pours in from three exposures, highlighting the sleek, modern design of this 1,600 sq. ft. home. The open-concept living, dining, and kitchen areas maximize both lake and city views. The chef's kitchen features integrated custom cabinetry, top-tier Miele appliances, a large island, and designer lighting. A thoughtfully designed circular floor plan allows light to flow seamlessly throughout the space. The primary suite boasts a walk-in closet and a luxurious spa-like bath with a walk-in steam shower-plus the perfect bedroom orientation to take in spectacular sunsets. The second bedroom has been reimagined as a flexible lounge/den/office with custom storage and its own walk-in closet. An upgraded guest bath with bespoke tile and lighting, along with in-unit laundry, complete this one-of-a-kind home. Located in a full-amenity, pet-friendly building, residents enjoy 24-hour door staff, an outdoor pool, multiple rooftop patios with grills and seating, a banquet/party room, fitness center, conference room, same-floor storage, and even on-site dry cleaning. All of this in the heart of the Gold Coast, just steps from premier shopping, dining, the lakefront, and everything Chicago has to offer. Luxury. Location. Style. Views. Love where you live!
Contact an agent
Home facts
- Year built:1971
- Listing ID #:12486719
- Added:1 day(s) ago
- Updated:October 05, 2025 at 05:41 PM
Rooms and interior
- Bedrooms:2
- Total bathrooms:2
- Full bathrooms:2
- Living area:1,600 sq. ft.
Heating and cooling
- Cooling:Central Air
- Heating:Electric
Structure and exterior
- Year built:1971
- Building area:1,600 sq. ft.
Utilities
- Water:Lake Michigan
- Sewer:Public Sewer
Finances and disclosures
- Price:$875,000
- Price per sq. ft.:$546.88
- Tax amount:$14,594 (2023)
New listings near 111 E Chestnut Street #43K
- New
 $369,900Active4 beds 2 baths1,042 sq. ft.
$369,900Active4 beds 2 baths1,042 sq. ft.7013 W Cornelia Avenue, Chicago, IL 60634
MLS# 12424815Listed by: HOMESMART REALTY GROUP - New
 $480,000Active5 beds 3 baths
$480,000Active5 beds 3 baths2619 N Sayre Avenue, Chicago, IL 60707
MLS# 12479862Listed by: EXTREME REALTY LLC - Open Sat, 12 to 2pmNew
 $325,000Active3 beds 2 baths1,563 sq. ft.
$325,000Active3 beds 2 baths1,563 sq. ft.5121 S Laramie Avenue, Chicago, IL 60638
MLS# 12481770Listed by: BAIRD & WARNER - New
 $222,000Active4 beds 1 baths4,537 sq. ft.
$222,000Active4 beds 1 baths4,537 sq. ft.12446 S Perry Avenue, Chicago, IL 60628
MLS# 12487050Listed by: SMART HOME REALTY - New
 $329,000Active1 beds 2 baths1,036 sq. ft.
$329,000Active1 beds 2 baths1,036 sq. ft.130 N Garland Court #1504, Chicago, IL 60602
MLS# 12488479Listed by: PERFECT PROPERTIES - New
 $163,900Active1 beds 1 baths900 sq. ft.
$163,900Active1 beds 1 baths900 sq. ft.2422 W Berwyn Avenue #309, Chicago, IL 60625
MLS# 12488495Listed by: CENTURY 21 DREAM HOMES - New
 $599,999Active2 beds 2 baths1,605 sq. ft.
$599,999Active2 beds 2 baths1,605 sq. ft.1523 N Cleveland Avenue #2S, Chicago, IL 60610
MLS# 12487409Listed by: COMPASS - New
 $259,900Active4 beds 2 baths1,500 sq. ft.
$259,900Active4 beds 2 baths1,500 sq. ft.12412 S Stewart Avenue, Chicago, IL 60628
MLS# 12487494Listed by: HOMELAND GROUP INC - New
 $219,000Active3 beds 1 baths960 sq. ft.
$219,000Active3 beds 1 baths960 sq. ft.2321 W 81st Place, Chicago, IL 60620
MLS# 12488451Listed by: CENTURY 21 CIRCLE
