1420 W Belle Plaine Avenue #3W, Chicago, IL 60613
Local realty services provided by:ERA Naper Realty


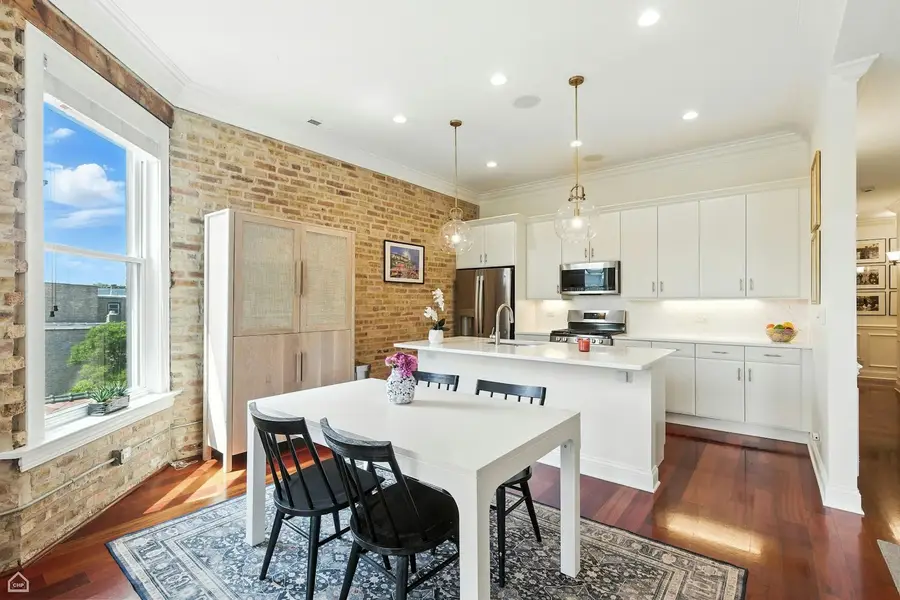
Listed by:peter basile
Office:312 estates llc.
MLS#:12437383
Source:MLSNI
Price summary
- Price:$575,000
- Price per sq. ft.:$383.33
- Monthly HOA dues:$414
About this home
Welcome to this exceptional custom renovation top-floor 3-bedroom Penthouse nestled within a beautifully maintained Chicago Greystone building, perfectly positioned just steps from the vibrant Southport Corridor & Located in the heart of Graceland West! Designed for those who appreciate both luxury and vintage, this expansive 3-bedroom, 2-bath residence offers a harmonious blend of classic architectural charm and modern sophistication. Upon entering, you're greeted by an impressive open floor plan encompassing approximately 1,500 square feet. The living space is adorned with exposed brick, soaring 10-foot ceilings, custom wainscoting, and elegant crown molding that evoke a sense of timeless style. Abundant natural light pours in through large South facing windows, illuminating high-end finishes and providing a warm inviting atmosphere! All lights in the unit have been updated to modern LED lighting & new windows have been replaced with UV protected glass. At the heart of the home is a renovated chef's kitchen including newer Stainless-Steel appliances (2021), sleek quartz countertops with matching quartz backsplash (2024), new Delta Trinsinc Faucet (2024), ample LED underlit cabinetry to combine functionality with a sophisticated design. The primary suite is a true retreat featuring a stunning millwork entryway, spacious bedroom with an 11ft tray ceiling, bedside lamps, ceiling fan, and 4 recessed lights added to create a relaxing nightly experience. This room opens directly onto a private walk-out balcony-perfect for morning coffee or sunset views. The suite includes a massive professionally organized walk-in closet, and a newly renovated spa-caliber bathroom complete with dual vanity sinks, quartz countertops, new (2020) heated floors, Restoration Hardware custom lighting, new LED can lights, and a soothing glass steam shower offering daily indulgence and tranquility. The additional bedrooms each offer plush comfort and flexibility. Both rooms have new carpet (2025), electric blackout multi-layered window treatments, and professionally organized California closets. The second full bath is designed to impress, fully renovated (2023) with modern fixtures, West Elm lighting, and thoughtful current trend finishes. Ample closets space throughout, including in-unit laundry closet with New LG front loading washer/dryer (2024) & mechanical closet with New Lennox HVAC (2023). This is a Turnkey unit as all the hard work has been done! Residents enjoy exclusive access to a common rooftop deck perched above the garage-an idyllic space for summer gatherings, sunset views, and outdoor entertaining/BBQs. Don't forget the two gated front yards accessible by all unit owners to enjoy some sunshine & plush green grass. Garage parking is included, providing secure and effortless city living. Set on a quiet, tree-lined street in the sought-after Ravenswood School District, this condo is moments from public transportation and access to four of Chicago's most coveted neighborhoods including Southport Corridor, Wrigleyville, Lakeview, & Ravenswood. Experience the best of city living walking distance to Wrigley Field, Small Cheval, Music Box Theater, Grocery, Boutique shops, Nightlife, and so much more! The neighborhood's blend of urban energy and leafy tranquility creates the perfect backdrop for your new home!
Contact an agent
Home facts
- Listing Id #:12437383
- Added:8 day(s) ago
- Updated:August 13, 2025 at 07:45 AM
Rooms and interior
- Bedrooms:3
- Total bathrooms:2
- Full bathrooms:2
- Living area:1,500 sq. ft.
Heating and cooling
- Cooling:Central Air
- Heating:Forced Air, Natural Gas
Structure and exterior
- Building area:1,500 sq. ft.
Schools
- High school:Lake View High School
- Middle school:Ravenswood Elementary School
- Elementary school:Ravenswood Elementary School
Utilities
- Water:Lake Michigan
- Sewer:Public Sewer
Finances and disclosures
- Price:$575,000
- Price per sq. ft.:$383.33
- Tax amount:$8,439 (2023)
New listings near 1420 W Belle Plaine Avenue #3W
- New
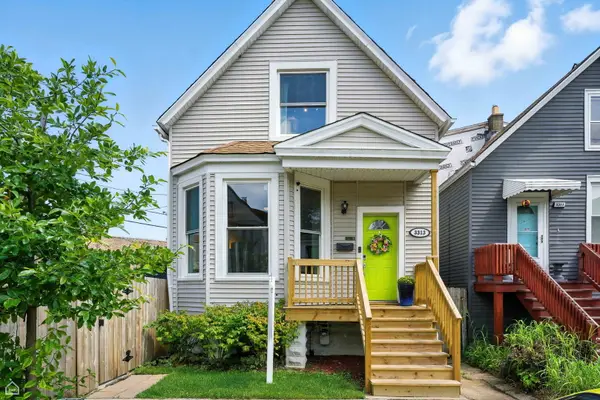 $565,000Active3 beds 2 baths
$565,000Active3 beds 2 baths3313 N Sacramento Avenue, Chicago, IL 60618
MLS# 12432458Listed by: BAIRD & WARNER - New
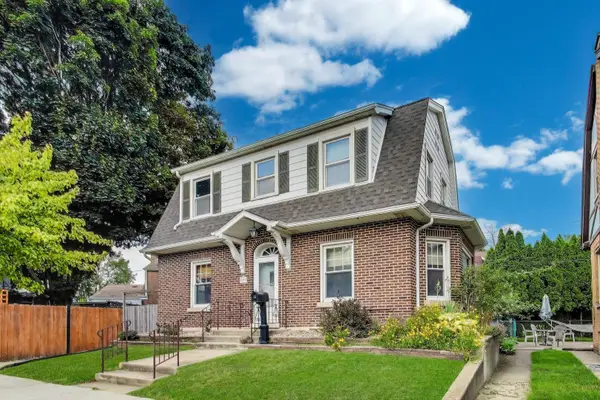 $485,000Active3 beds 3 baths1,600 sq. ft.
$485,000Active3 beds 3 baths1,600 sq. ft.6320 W Peterson Avenue, Chicago, IL 60646
MLS# 12444476Listed by: HOMESMART CONNECT - New
 $610,000Active2 beds 2 baths
$610,000Active2 beds 2 baths1645 W School Street #414, Chicago, IL 60657
MLS# 12445600Listed by: @PROPERTIES CHRISTIE'S INTERNATIONAL REAL ESTATE - New
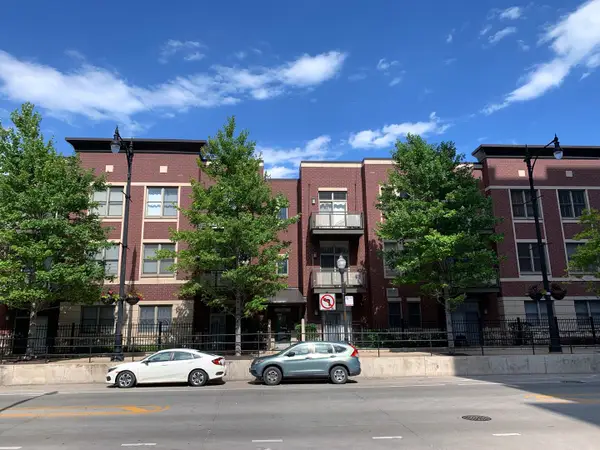 $235,000Active1 beds 1 baths700 sq. ft.
$235,000Active1 beds 1 baths700 sq. ft.1515 S Halsted Street S #313, Chicago, IL 60607
MLS# 12445782Listed by: KALE REALTY - New
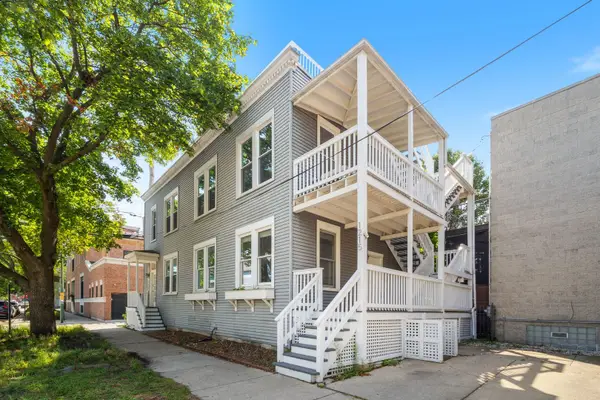 $665,000Active3 beds 2 baths
$665,000Active3 beds 2 baths1215 W Schubert Avenue #1, Chicago, IL 60614
MLS# 12445811Listed by: KELLER WILLIAMS ONECHICAGO - New
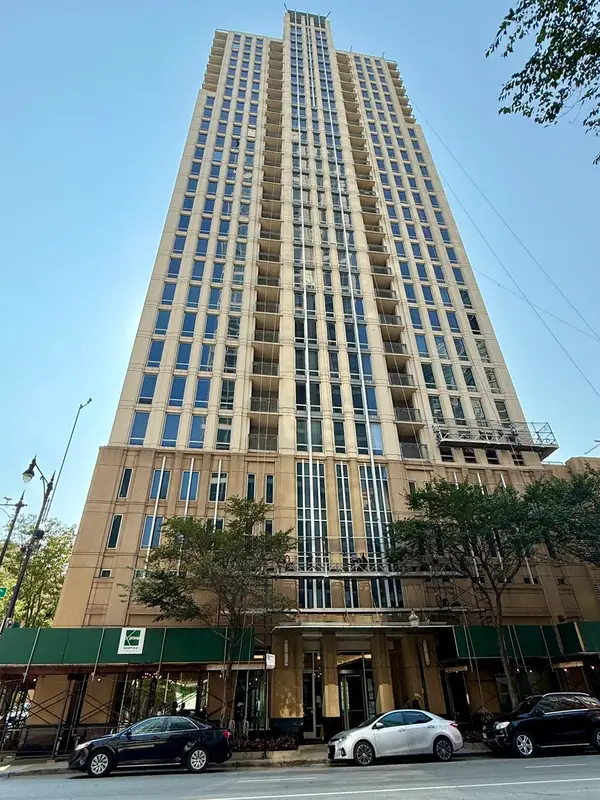 $285,000Active1 beds 1 baths844 sq. ft.
$285,000Active1 beds 1 baths844 sq. ft.1250 S Michigan Avenue #600, Chicago, IL 60605
MLS# 12445973Listed by: CONCENTRIC REALTY, INC - New
 $244,900Active2 beds 1 baths
$244,900Active2 beds 1 baths1550 S Blue Island Avenue #706, Chicago, IL 60608
MLS# 12446135Listed by: DOMAIN REALTY - New
 $575,000Active2 beds 2 baths1,875 sq. ft.
$575,000Active2 beds 2 baths1,875 sq. ft.5125 N Ashland Avenue #3, Chicago, IL 60640
MLS# 12446139Listed by: @PROPERTIES CHRISTIE'S INTERNATIONAL REAL ESTATE - New
 $399,900Active3 beds 2 baths1,786 sq. ft.
$399,900Active3 beds 2 baths1,786 sq. ft.1920 N Springfield Avenue #3N, Chicago, IL 60647
MLS# 12446668Listed by: @PROPERTIES CHRISTIE'S INTERNATIONAL REAL ESTATE - New
 $349,000Active3 beds 3 baths2,500 sq. ft.
$349,000Active3 beds 3 baths2,500 sq. ft.405 N Wabash Avenue #5109, Chicago, IL 60611
MLS# 12446730Listed by: L & B ALL STAR REALTY ADVISORS LLC
