1937 W Granville Avenue #1-A GE, Chicago, IL 60660
Local realty services provided by:Results Realty ERA Powered



1937 W Granville Avenue #1-A GE,Chicago, IL 60660
$233,000
- 3 Beds
- 2 Baths
- 1,036 sq. ft.
- Condominium
- Pending
Listed by:ken bruderle
Office:realty executives advance
MLS#:12343903
Source:MLSNI
Price summary
- Price:$233,000
- Price per sq. ft.:$224.9
- Monthly HOA dues:$352
About this home
Large Beautifully rehabbed 3 bed 2 full bath garden unit is located in the heart of West Ridge! This home does not look nor feel like a garden unit because you'll feel the spaciousness and the tall ceiling height as you enjoy plenty of sunshine from the many windows throughout this home! Kitchen has granite countertops, brand new GE stainless steel appliances (2019) including dishwasher along with cherry-stained cabinets. All 3 bedrooms feature brand new carpet (2019) and ample closet space. The master bedroom suite is complete with a new mirror and fixture (2019) and a gorgeous tile shower. The Hall bath includes a jacuzzi bathtub along with new mirror and fixture (2019). In-unit stackable washer and dryer, gas forced-air central heat at your control all adds to making this an awesome condo. New ejector pump (2019). You will not find a more spacious and updated 3 bedrooms in this price range! Close to Target with full grocery, Emmerson Park, and Western and Clark Street bus routes. Plus, Ample Street parking!
Contact an agent
Home facts
- Listing Id #:12343903
- Added:106 day(s) ago
- Updated:August 13, 2025 at 07:39 AM
Rooms and interior
- Bedrooms:3
- Total bathrooms:2
- Full bathrooms:2
- Living area:1,036 sq. ft.
Heating and cooling
- Cooling:Central Air
- Heating:Natural Gas
Structure and exterior
- Building area:1,036 sq. ft.
Schools
- High school:Senn High School
- Elementary school:Hayt Elementary School
Utilities
- Water:Lake Michigan, Public
- Sewer:Public Sewer
Finances and disclosures
- Price:$233,000
- Price per sq. ft.:$224.9
- Tax amount:$2,743 (2023)
New listings near 1937 W Granville Avenue #1-A GE
- Open Sat, 12 to 2pmNew
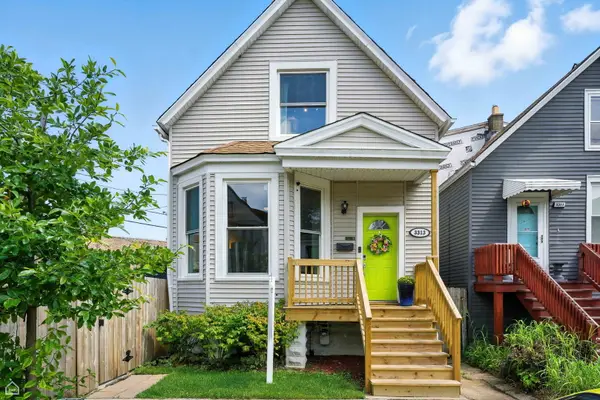 $565,000Active3 beds 2 baths
$565,000Active3 beds 2 baths3313 N Sacramento Avenue, Chicago, IL 60618
MLS# 12432458Listed by: BAIRD & WARNER - New
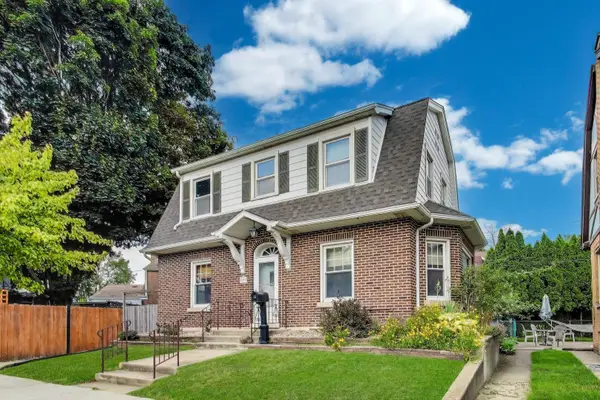 $485,000Active3 beds 3 baths1,600 sq. ft.
$485,000Active3 beds 3 baths1,600 sq. ft.6320 W Peterson Avenue, Chicago, IL 60646
MLS# 12444476Listed by: HOMESMART CONNECT - Open Sat, 10am to 1pmNew
 $610,000Active2 beds 2 baths
$610,000Active2 beds 2 baths1645 W School Street #414, Chicago, IL 60657
MLS# 12445600Listed by: @PROPERTIES CHRISTIE'S INTERNATIONAL REAL ESTATE - New
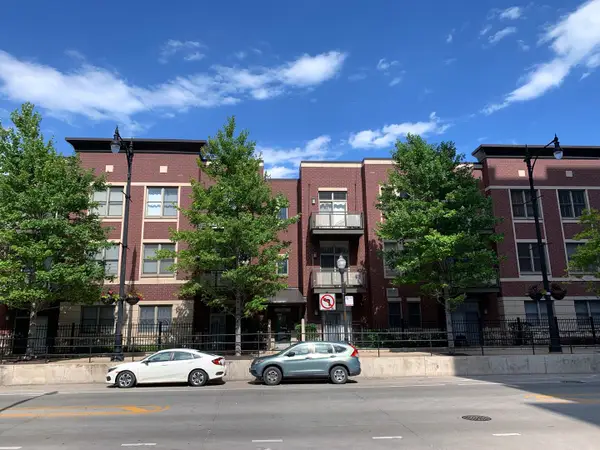 $235,000Active1 beds 1 baths700 sq. ft.
$235,000Active1 beds 1 baths700 sq. ft.1515 S Halsted Street S #313, Chicago, IL 60607
MLS# 12445782Listed by: KALE REALTY - Open Sat, 11am to 1pmNew
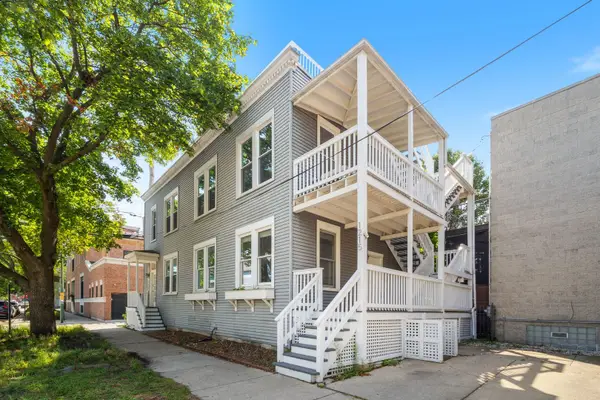 $665,000Active3 beds 2 baths
$665,000Active3 beds 2 baths1215 W Schubert Avenue #1, Chicago, IL 60614
MLS# 12445811Listed by: KELLER WILLIAMS ONECHICAGO - Open Sat, 2 to 4pmNew
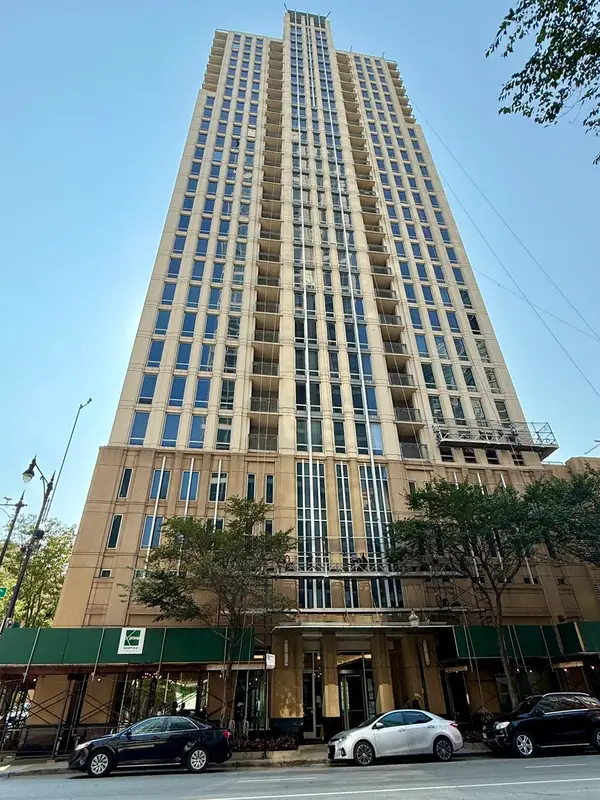 $285,000Active1 beds 1 baths844 sq. ft.
$285,000Active1 beds 1 baths844 sq. ft.1250 S Michigan Avenue #600, Chicago, IL 60605
MLS# 12445973Listed by: CONCENTRIC REALTY, INC - New
 $244,900Active2 beds 1 baths
$244,900Active2 beds 1 baths1550 S Blue Island Avenue #706, Chicago, IL 60608
MLS# 12446135Listed by: DOMAIN REALTY - Open Fri, 4 to 6pmNew
 $575,000Active2 beds 2 baths1,875 sq. ft.
$575,000Active2 beds 2 baths1,875 sq. ft.5125 N Ashland Avenue #3, Chicago, IL 60640
MLS# 12446139Listed by: @PROPERTIES CHRISTIE'S INTERNATIONAL REAL ESTATE - Open Sat, 11am to 12:30pmNew
 $399,900Active3 beds 2 baths1,786 sq. ft.
$399,900Active3 beds 2 baths1,786 sq. ft.1920 N Springfield Avenue #3N, Chicago, IL 60647
MLS# 12446668Listed by: @PROPERTIES CHRISTIE'S INTERNATIONAL REAL ESTATE - New
 $349,000Active3 beds 3 baths2,500 sq. ft.
$349,000Active3 beds 3 baths2,500 sq. ft.405 N Wabash Avenue #5109, Chicago, IL 60611
MLS# 12446730Listed by: L & B ALL STAR REALTY ADVISORS LLC
