211 E Ohio Street #1215, Chicago, IL 60611
Local realty services provided by:Results Realty ERA Powered
211 E Ohio Street #1215,Chicago, IL 60611
$274,900
- 1 Beds
- 1 Baths
- 873 sq. ft.
- Condominium
- Active
Upcoming open houses
- Sat, Oct 1111:00 am - 01:00 pm
Listed by:jacqueline colando
Office:redfin corporation
MLS#:12490182
Source:MLSNI
Price summary
- Price:$274,900
- Price per sq. ft.:$314.89
- Monthly HOA dues:$612
About this home
A rare opportunity to own a beautifully updated, south-facing condominium in the heart of Streeterville! This one-of-a-kind 1Bed/1Bath home owned by the original owner offers a completely updated space and a location that can't be beat. Recently remodeled with high-end finishes, the condo has abundant natural light in the open kitchen (after removing a wall) with an oversized breakfast bar, new luxury vinyl plank flooring, quartz countertops, under-cabinet lighting, and high-end appliances. The living room is finished with engineered hardwood floors. The bedroom size invites a king-size bed with night stands and has ample closet space. The bathroom has been thoughtfully designed with a Pottery Barn vanity, modern tiling, Toto toilet, and Grohe & Moen fixtures. A storage locker is included, and a valet parking right is available for purchase separately for an additional $30k. Residents of The Grand Ohio enjoy outstanding amenities, including newly renovated outdoor pickle ball and tennis courts, a racquetball/half basketball court, an indoor swimming pool, hot tub, sauna, steam room, weight and cardio rooms, sundeck with grills, dog run, bike room, laundry room, receiving room, door staff, on-site engineer, and on-site management. Perfectly situated, this home is right by Whole Foods, Navy Pier, Ohio Street Beach, and the Magnificent Mile. It is surrounded by some of Chicago's best dining, shopping, and entertainment. With close access to CTA transportation, the Lakefront Trail, and the Chicago Riverwalk, this condo offers the ultimate Streeterville lifestyle.
Contact an agent
Home facts
- Year built:1984
- Listing ID #:12490182
- Added:1 day(s) ago
- Updated:October 08, 2025 at 07:36 PM
Rooms and interior
- Bedrooms:1
- Total bathrooms:1
- Full bathrooms:1
- Living area:873 sq. ft.
Heating and cooling
- Heating:Electric
Structure and exterior
- Year built:1984
- Building area:873 sq. ft.
Schools
- High school:Wells Community Academy Senior H
- Middle school:Ogden Elementary
- Elementary school:Ogden Elementary
Utilities
- Water:Public
- Sewer:Public Sewer
Finances and disclosures
- Price:$274,900
- Price per sq. ft.:$314.89
- Tax amount:$3,509 (2023)
New listings near 211 E Ohio Street #1215
- New
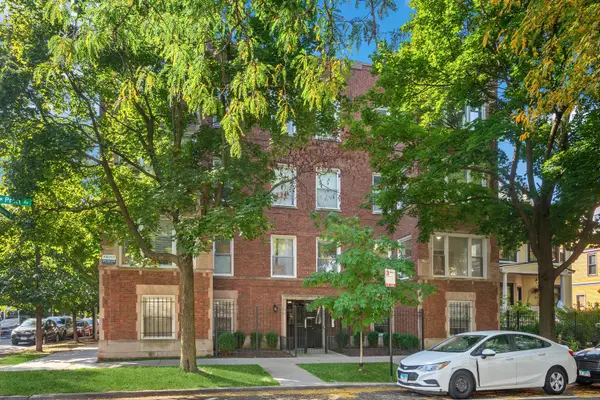 $259,000Active2 beds 2 baths975 sq. ft.
$259,000Active2 beds 2 baths975 sq. ft.1515 W Pratt Boulevard #1, Chicago, IL 60626
MLS# 12387040Listed by: BAIRD & WARNER - New
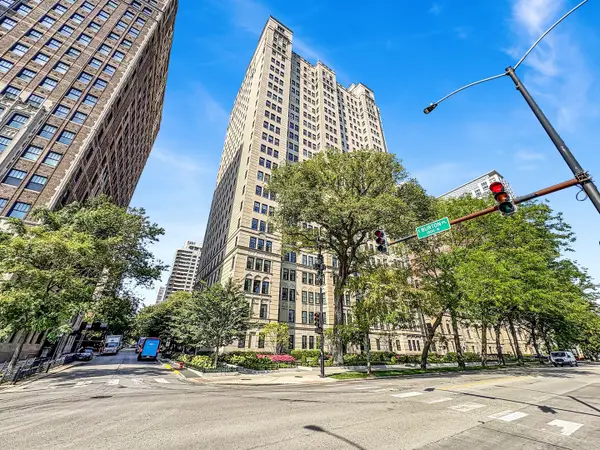 $2,900,000Active3 beds 4 baths4,000 sq. ft.
$2,900,000Active3 beds 4 baths4,000 sq. ft.1500 N Lake Shore Drive #23C, Chicago, IL 60610
MLS# 12482065Listed by: @PROPERTIES CHRISTIE'S INTERNATIONAL REAL ESTATE - New
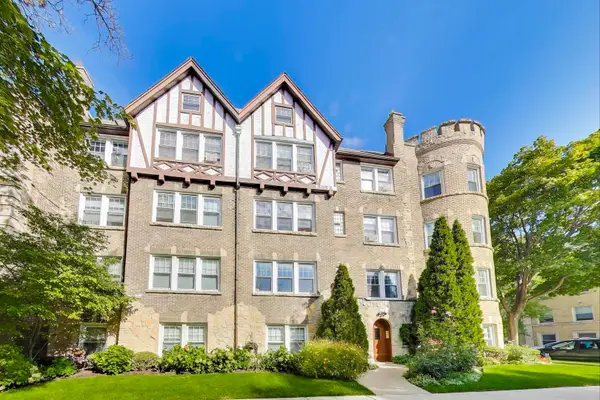 $259,900Active2 beds 1 baths1,369 sq. ft.
$259,900Active2 beds 1 baths1,369 sq. ft.2300 W Farwell Avenue #3, Chicago, IL 60645
MLS# 12484604Listed by: @PROPERTIES CHRISTIE'S INTERNATIONAL REAL ESTATE - New
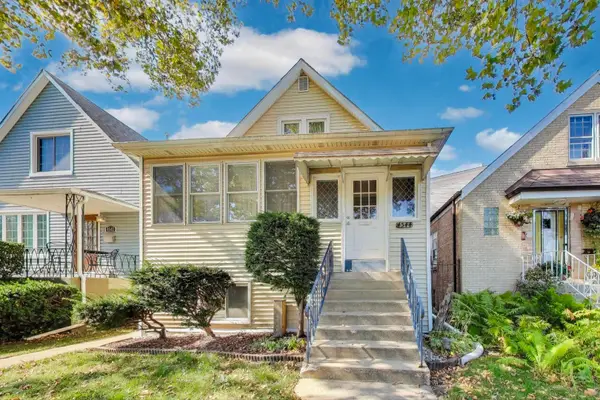 $400,000Active3 beds 3 baths1,982 sq. ft.
$400,000Active3 beds 3 baths1,982 sq. ft.4544 N Mulligan Avenue, Chicago, IL 60630
MLS# 12486925Listed by: @PROPERTIES CHRISTIES INTERNATIONAL REAL ESTATE - Open Sat, 1 to 3pmNew
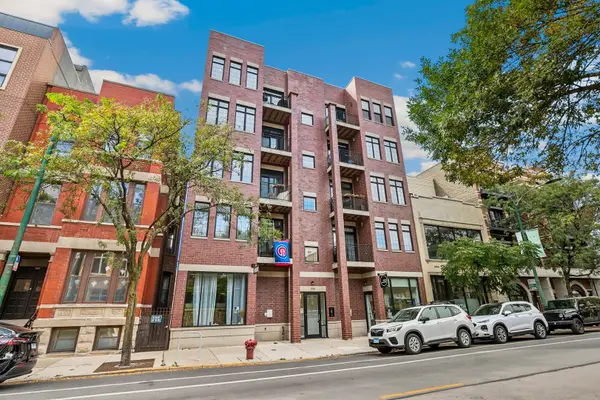 $649,900Active2 beds 2 baths
$649,900Active2 beds 2 baths2936 N Lincoln Avenue #3N, Chicago, IL 60657
MLS# 12488683Listed by: BERKSHIRE HATHAWAY HOMESERVICES CHICAGO - Open Sat, 11am to 1pmNew
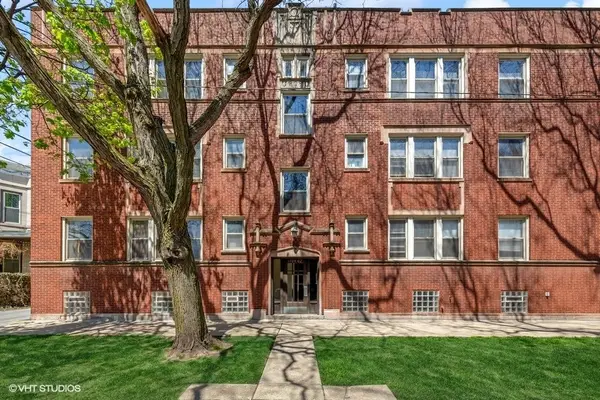 $315,000Active2 beds 1 baths661 sq. ft.
$315,000Active2 beds 1 baths661 sq. ft.1704 W Catalpa Avenue #2W, Chicago, IL 60640
MLS# 12490254Listed by: KELLER WILLIAMS ONECHICAGO - New
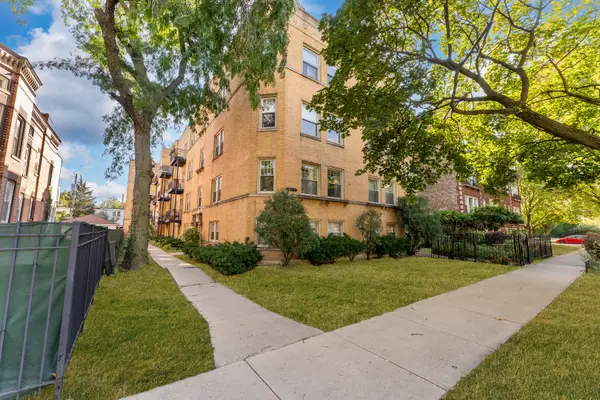 $299,000Active2 beds 1 baths1,000 sq. ft.
$299,000Active2 beds 1 baths1,000 sq. ft.4313 N Paulina Street #3, Chicago, IL 60613
MLS# 12490403Listed by: EXP REALTY - New
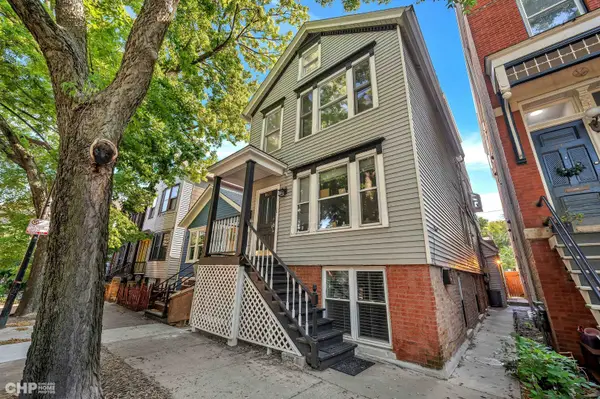 $1,275,000Active5 beds 4 baths
$1,275,000Active5 beds 4 baths1623 N Mohawk Street, Chicago, IL 60614
MLS# 12490855Listed by: EXP REALTY - New
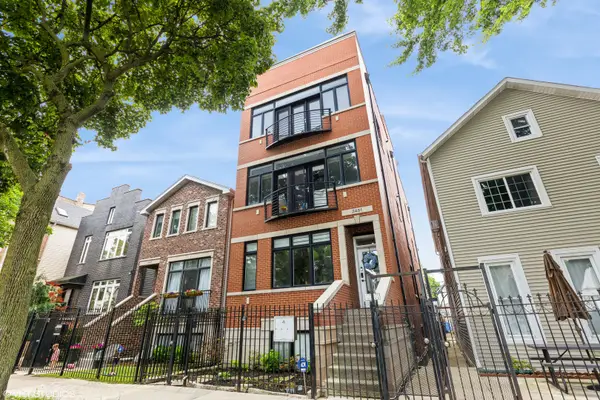 $558,000Active2 beds 3 baths1,100 sq. ft.
$558,000Active2 beds 3 baths1,100 sq. ft.2451 W Cortland Street #3, Chicago, IL 60647
MLS# 12491134Listed by: KELLER WILLIAMS ONECHICAGO - New
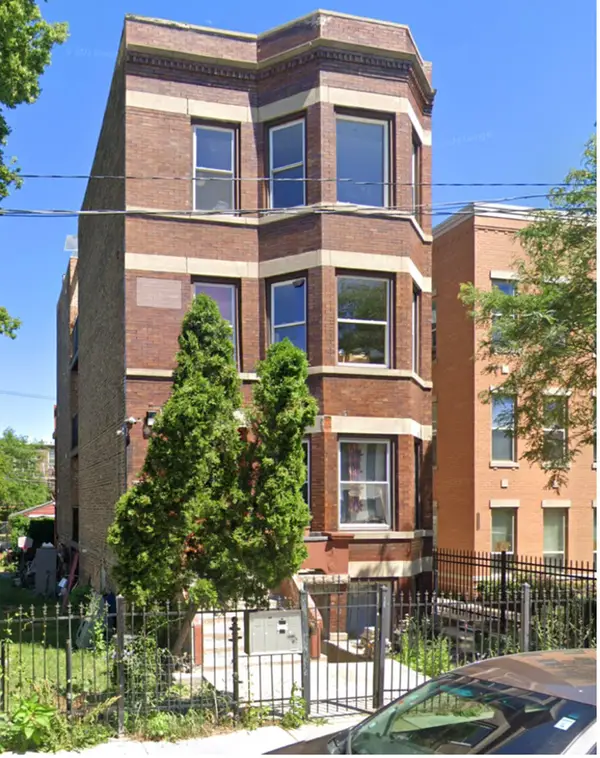 $699,000Active10 beds 3 baths
$699,000Active10 beds 3 baths1301 S Fairfield Avenue, Chicago, IL 60608
MLS# 12491203Listed by: THE SOKOL GROUP LLC
