3140 N Elston Avenue #3N, Chicago, IL 60618
Local realty services provided by:Results Realty ERA Powered
Upcoming open houses
- Sat, Oct 1111:30 am - 01:30 pm
- Sun, Oct 1211:30 am - 01:30 pm
Listed by:brady miller
Office:cadence realty
MLS#:12489592
Source:MLSNI
Price summary
- Price:$699,000
- Price per sq. ft.:$472.3
- Monthly HOA dues:$205
About this home
Stunning newer construction penthouse in the heart of Avondale! This light-filled 3-bedroom, 2-bath penthouse condo is an entertainer's dream, offering luxurious finishes and incredible outdoor spaces. Enjoy two prime areas for relaxing and hosting - a main-level balcony off the living room (with gas and electric hookups for grilling) and a spectacular full-length private roof deck featuring Trex-style decking, a built-in hot tub, an oversized pergola, and an outdoor TV setup. Inside, a spacious open layout offers flexible living and dining areas, tall ceilings, rich hardwood floors throughout, and a cozy wood-burning fireplace w/ gas starter. The chef's kitchen impresses with floor-to-ceiling soft-close shaker cabinetry, quartz countertops w/ breakfast bar, Bosch appliances, subway tile backsplash, under-cabinet lighting, and a vented range hood. The expansive primary suite includes a fully organized walk-in closet and luxurious en-suite bath w/ dual vanity and a walk-in shower w/ stone surround and premium fixtures. Two additional bright bedrooms provide excellent closet space and versatility. Additional highlights include an organized laundry closet, central heat and air, and flexible upstairs office or fitness space leading to the roof deck. Garage parking and extra storage are included in the price! This well-managed and maintained six-unit building is currently 100% owner-occupied (rentals allowed) and pet-friendly. Ideally located in vibrant Avondale near Kuma's Corner, Beer Temple, Brands Park, the Blue Line, with easy access to 90/94 and all the great amenities throughout Logan Square, Roscoe Village and and Irving Park.
Contact an agent
Home facts
- Year built:2019
- Listing ID #:12489592
- Added:1 day(s) ago
- Updated:October 08, 2025 at 08:37 PM
Rooms and interior
- Bedrooms:3
- Total bathrooms:2
- Full bathrooms:2
- Living area:1,480 sq. ft.
Heating and cooling
- Cooling:Central Air
- Heating:Forced Air, Individual Room Controls, Natural Gas
Structure and exterior
- Roof:Rubber
- Year built:2019
- Building area:1,480 sq. ft.
Schools
- High school:Schurz High School
- Middle school:Von Linne School
- Elementary school:Von Linne School
Utilities
- Water:Lake Michigan
- Sewer:Public Sewer
Finances and disclosures
- Price:$699,000
- Price per sq. ft.:$472.3
- Tax amount:$9,649 (2023)
New listings near 3140 N Elston Avenue #3N
- Open Sat, 1am to 2:30pmNew
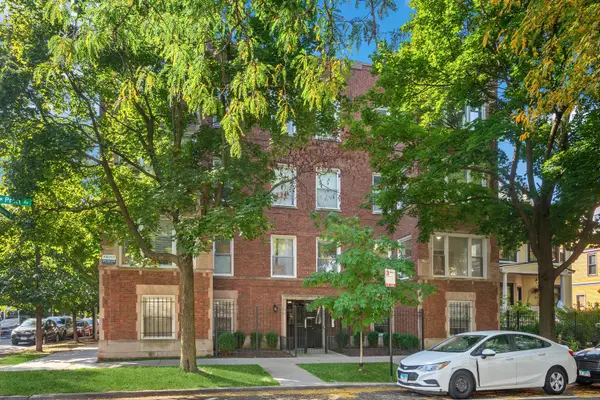 $259,000Active2 beds 2 baths975 sq. ft.
$259,000Active2 beds 2 baths975 sq. ft.1515 W Pratt Boulevard #1, Chicago, IL 60626
MLS# 12387040Listed by: BAIRD & WARNER - New
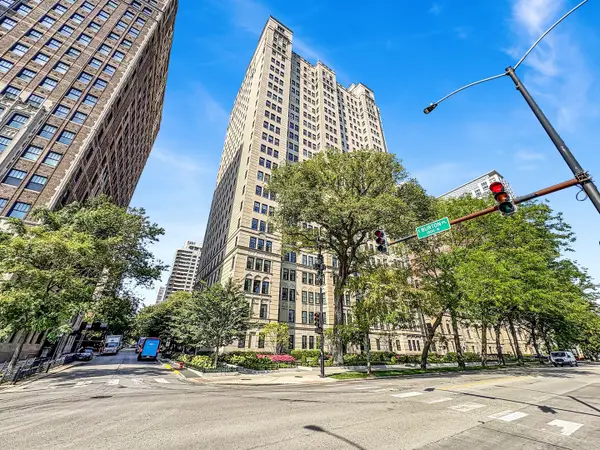 $2,900,000Active3 beds 4 baths4,000 sq. ft.
$2,900,000Active3 beds 4 baths4,000 sq. ft.1500 N Lake Shore Drive #23C, Chicago, IL 60610
MLS# 12482065Listed by: @PROPERTIES CHRISTIE'S INTERNATIONAL REAL ESTATE - New
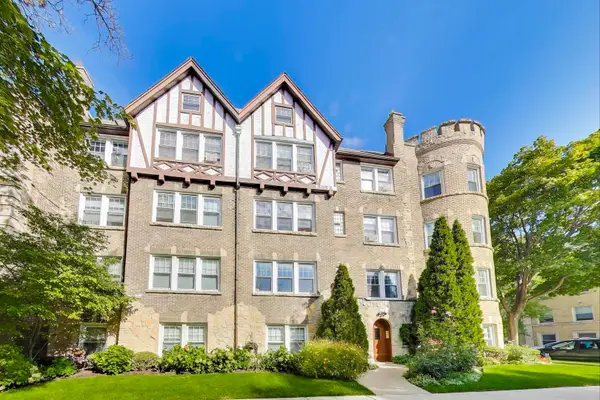 $259,900Active2 beds 1 baths1,369 sq. ft.
$259,900Active2 beds 1 baths1,369 sq. ft.2300 W Farwell Avenue #3, Chicago, IL 60645
MLS# 12484604Listed by: @PROPERTIES CHRISTIE'S INTERNATIONAL REAL ESTATE - New
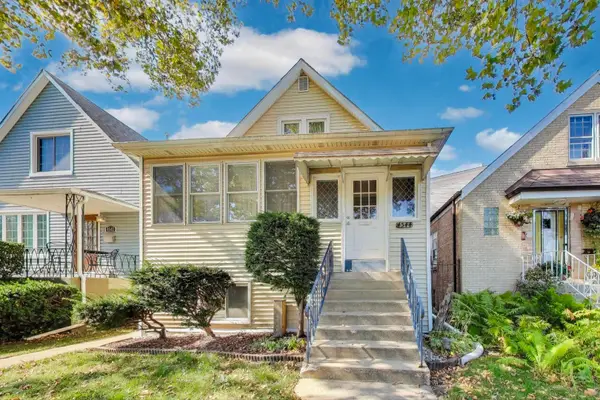 $400,000Active3 beds 3 baths1,982 sq. ft.
$400,000Active3 beds 3 baths1,982 sq. ft.4544 N Mulligan Avenue, Chicago, IL 60630
MLS# 12486925Listed by: @PROPERTIES CHRISTIES INTERNATIONAL REAL ESTATE - Open Sat, 1 to 3pmNew
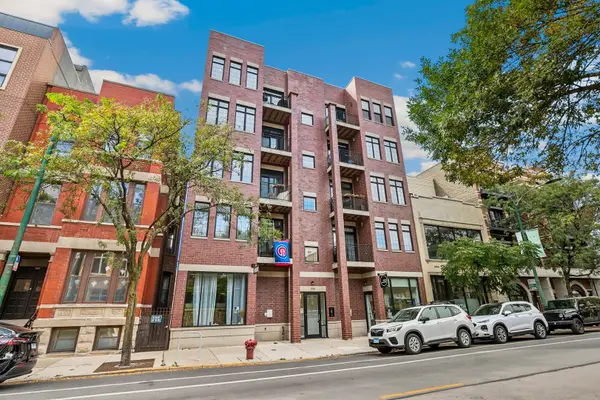 $649,900Active2 beds 2 baths
$649,900Active2 beds 2 baths2936 N Lincoln Avenue #3N, Chicago, IL 60657
MLS# 12488683Listed by: BERKSHIRE HATHAWAY HOMESERVICES CHICAGO - Open Sat, 11am to 1pmNew
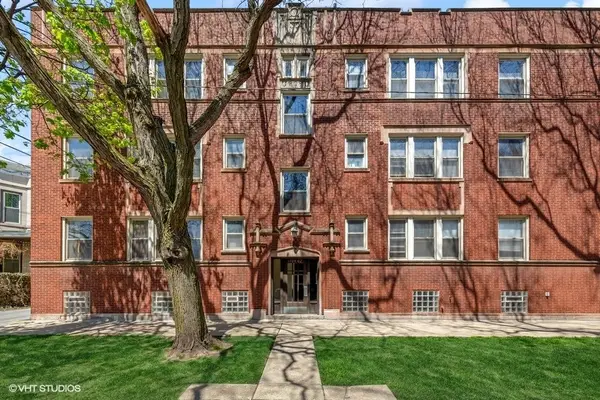 $315,000Active2 beds 1 baths661 sq. ft.
$315,000Active2 beds 1 baths661 sq. ft.1704 W Catalpa Avenue #2W, Chicago, IL 60640
MLS# 12490254Listed by: KELLER WILLIAMS ONECHICAGO - Open Sat, 10am to 12pmNew
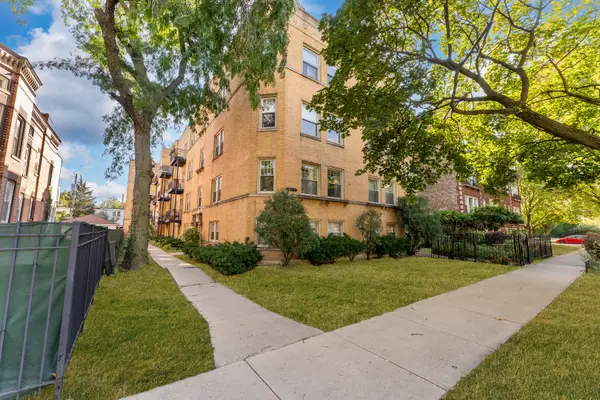 $299,000Active2 beds 1 baths1,000 sq. ft.
$299,000Active2 beds 1 baths1,000 sq. ft.4313 N Paulina Street #3, Chicago, IL 60613
MLS# 12490403Listed by: EXP REALTY - New
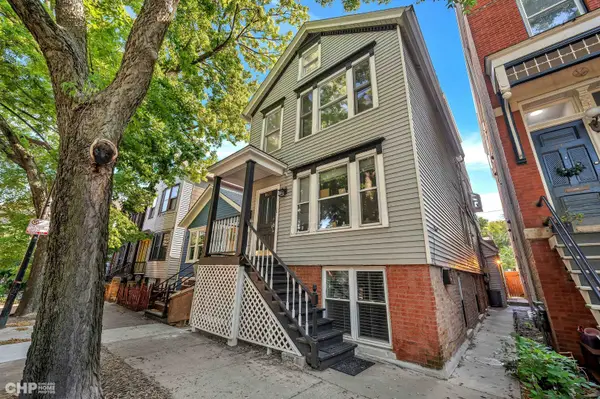 $1,275,000Active5 beds 4 baths
$1,275,000Active5 beds 4 baths1623 N Mohawk Street, Chicago, IL 60614
MLS# 12490855Listed by: EXP REALTY - Open Sat, 12 to 2pmNew
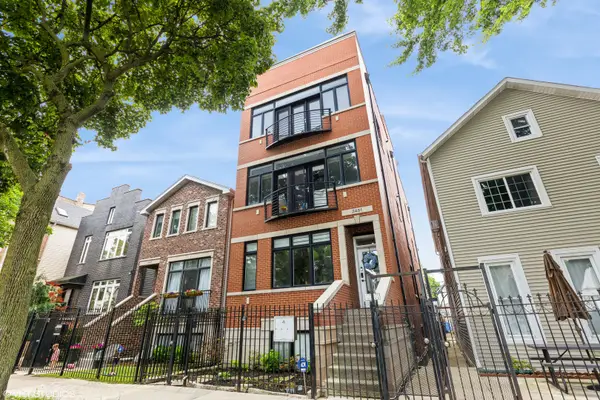 $558,000Active2 beds 3 baths1,100 sq. ft.
$558,000Active2 beds 3 baths1,100 sq. ft.2451 W Cortland Street #3, Chicago, IL 60647
MLS# 12491134Listed by: KELLER WILLIAMS ONECHICAGO - New
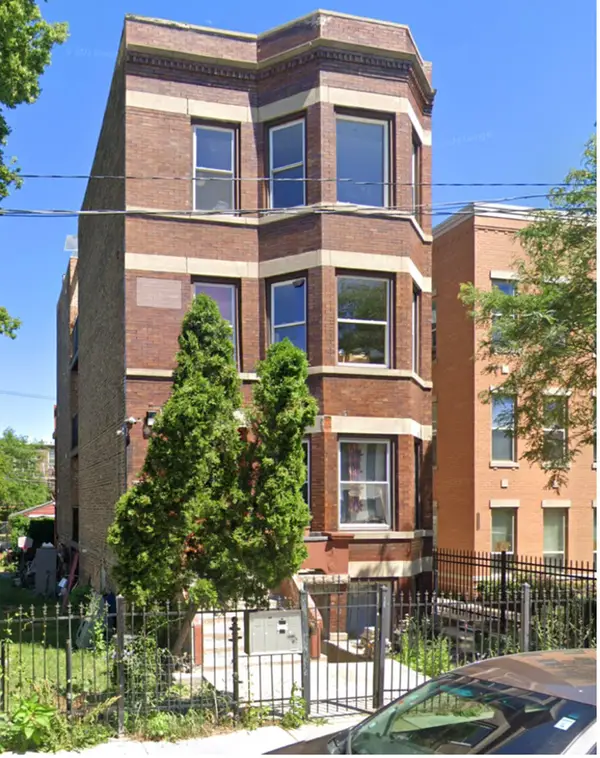 $699,000Active10 beds 3 baths
$699,000Active10 beds 3 baths1301 S Fairfield Avenue, Chicago, IL 60608
MLS# 12491203Listed by: THE SOKOL GROUP LLC
