3809 N Bell Avenue, Chicago, IL 60618
Local realty services provided by:ERA Naper Realty
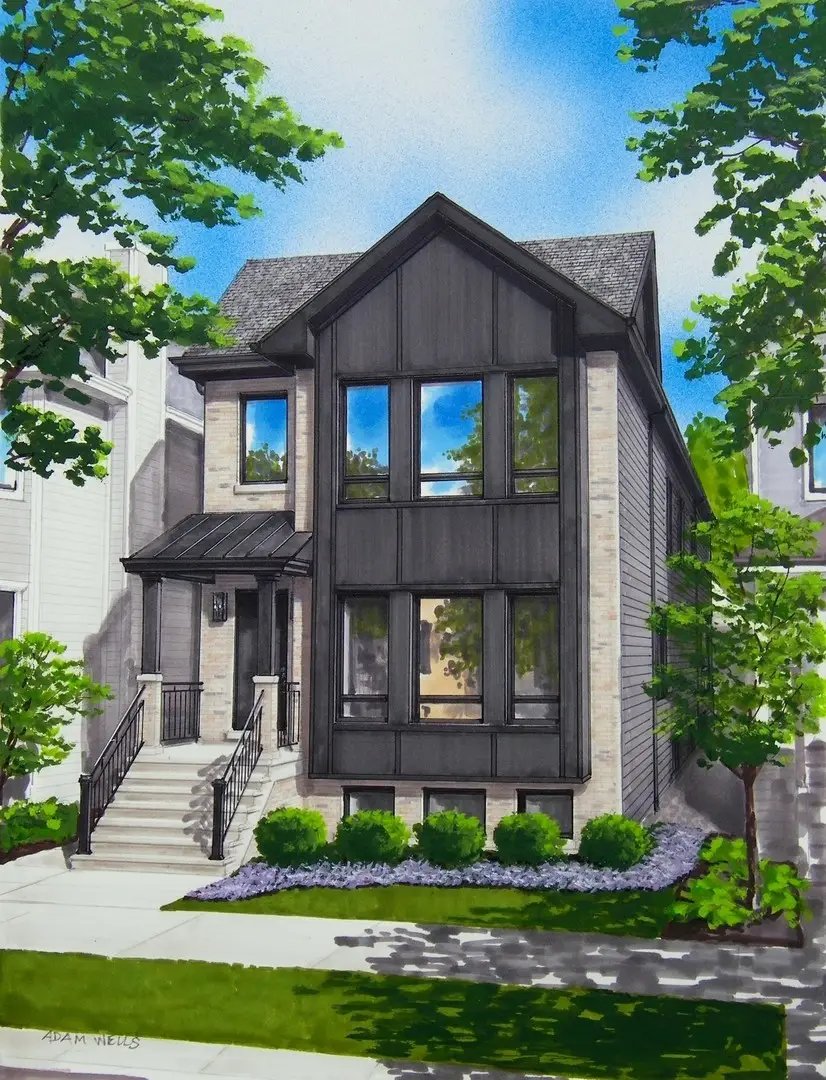
3809 N Bell Avenue,Chicago, IL 60618
$2,600,000
- 6 Beds
- 6 Baths
- 4,944 sq. ft.
- Single family
- Pending
Listed by:andre nguyen
Office:baird & warner
MLS#:12177127
Source:MLSNI
Price summary
- Price:$2,600,000
- Price per sq. ft.:$525.89
About this home
Meath Custom Homes proudly presents an impeccably designed new construction in the highly sought-after North Center neighborhood. Situated on a 30X124 lot, this home boasts a sophisticated blend of Chicago Common brick and James Hardie board. It features a spacious backyard and a covered deck, perfect for entertaining. The three-car garage includes a unique party door, and the rooftop deck adds an elevated touch of luxury. The open-concept floor plan centers around a gourmet kitchen, boasting a generous 10 center island, custom cabinetry, and top-of-the-line Subzero, Wolf, Cove, and Bertazzoni appliances. A butler's pantry enhances the kitchen's functionality along with a large walk-in scullery. The home offers six bedrooms and 4.2 bathrooms across approximately 4,944 square feet. On the second level, all four bedrooms feature vaulted ceilings, including a primary suite bathed in natural light with a soothing soaking tub, a spacious walk-in shower, and heated floors. High-end finishes throughout the home include Brizo and Kohler plumbing fixtures, with lighting from RH and Rejuvenation. 4" wide plank white oak flooring enhances the luxurious feel. Notable features include dramatic 10 ceilings, a snow melt system, and radiant heated floors on the lower level. The lower level also features a generous recreational room with a wet bar, beverage fridge, and a guest en-suite with a full bath. The versatile sixth bedroom can serve as an office or workout room, with optional rubber flooring. Residents will appreciate the convenience of nearby parks, the award-winning Bell Elementary School, and the vibrant amenities of North Center. In conclusion, these luxurious homes offer a serene setting for the Chicago lifestyle, distinguished by meticulous attention to detail and high-end finishes.
Contact an agent
Home facts
- Year built:2025
- Listing Id #:12177127
- Added:199 day(s) ago
- Updated:August 13, 2025 at 07:39 AM
Rooms and interior
- Bedrooms:6
- Total bathrooms:6
- Full bathrooms:4
- Half bathrooms:2
- Living area:4,944 sq. ft.
Heating and cooling
- Cooling:Central Air, Zoned
- Heating:Forced Air, Natural Gas
Structure and exterior
- Roof:Asphalt, Metal
- Year built:2025
- Building area:4,944 sq. ft.
Utilities
- Water:Public
- Sewer:Public Sewer
Finances and disclosures
- Price:$2,600,000
- Price per sq. ft.:$525.89
New listings near 3809 N Bell Avenue
- New
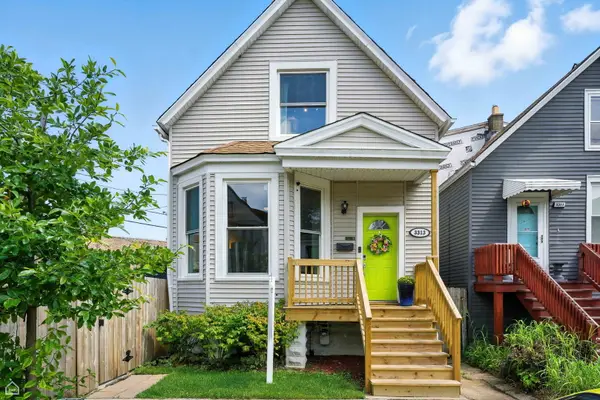 $565,000Active3 beds 2 baths
$565,000Active3 beds 2 baths3313 N Sacramento Avenue, Chicago, IL 60618
MLS# 12432458Listed by: BAIRD & WARNER - New
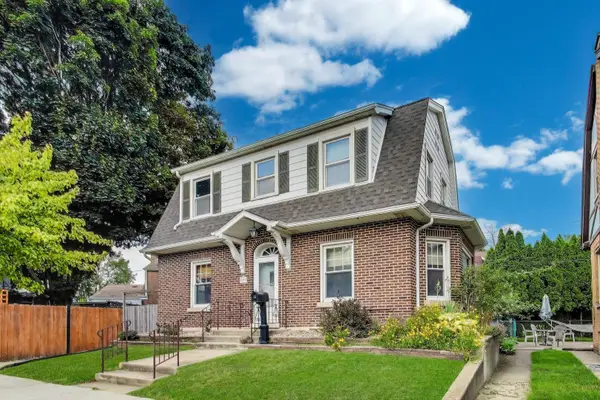 $485,000Active3 beds 3 baths1,600 sq. ft.
$485,000Active3 beds 3 baths1,600 sq. ft.6320 W Peterson Avenue, Chicago, IL 60646
MLS# 12444476Listed by: HOMESMART CONNECT - New
 $610,000Active2 beds 2 baths
$610,000Active2 beds 2 baths1645 W School Street #414, Chicago, IL 60657
MLS# 12445600Listed by: @PROPERTIES CHRISTIE'S INTERNATIONAL REAL ESTATE - New
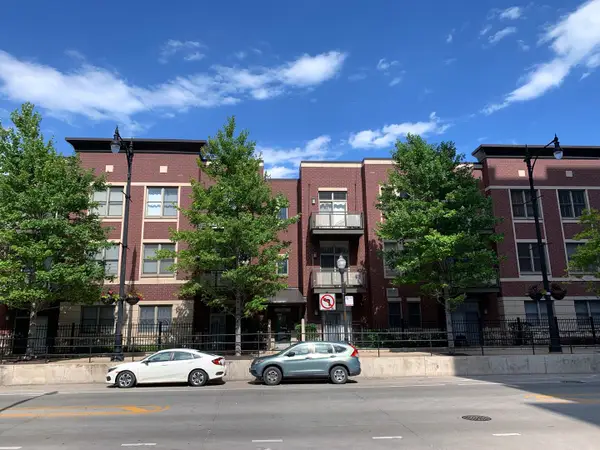 $235,000Active1 beds 1 baths700 sq. ft.
$235,000Active1 beds 1 baths700 sq. ft.1515 S Halsted Street S #313, Chicago, IL 60607
MLS# 12445782Listed by: KALE REALTY - New
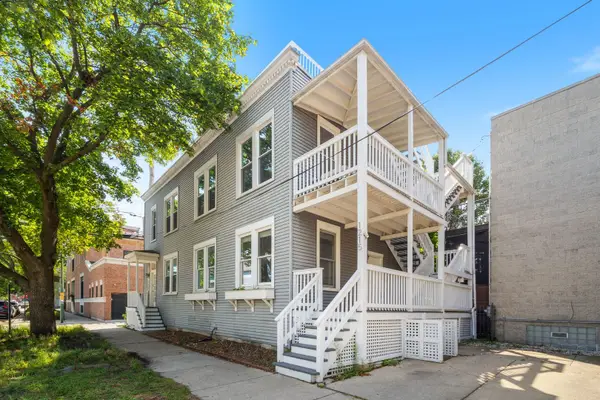 $665,000Active3 beds 2 baths
$665,000Active3 beds 2 baths1215 W Schubert Avenue #1, Chicago, IL 60614
MLS# 12445811Listed by: KELLER WILLIAMS ONECHICAGO - New
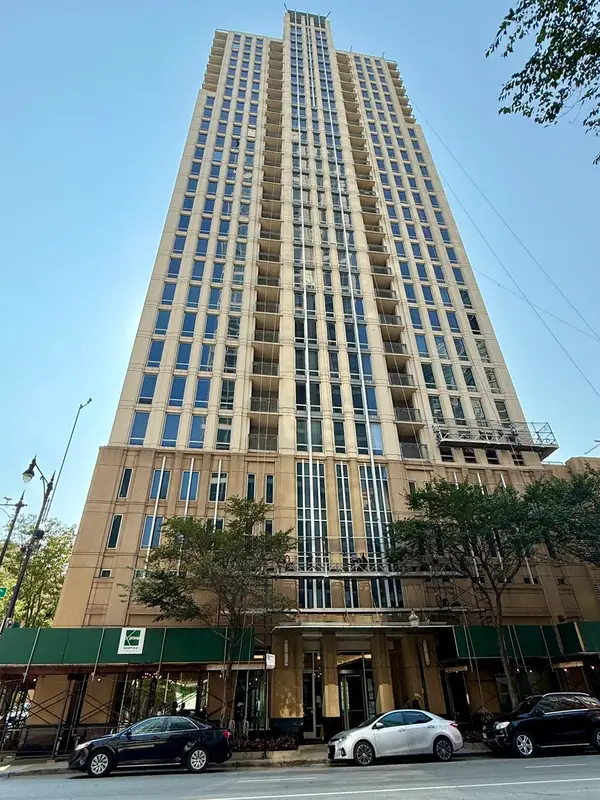 $285,000Active1 beds 1 baths844 sq. ft.
$285,000Active1 beds 1 baths844 sq. ft.1250 S Michigan Avenue #600, Chicago, IL 60605
MLS# 12445973Listed by: CONCENTRIC REALTY, INC - New
 $244,900Active2 beds 1 baths
$244,900Active2 beds 1 baths1550 S Blue Island Avenue #706, Chicago, IL 60608
MLS# 12446135Listed by: DOMAIN REALTY - New
 $575,000Active2 beds 2 baths1,875 sq. ft.
$575,000Active2 beds 2 baths1,875 sq. ft.5125 N Ashland Avenue #3, Chicago, IL 60640
MLS# 12446139Listed by: @PROPERTIES CHRISTIE'S INTERNATIONAL REAL ESTATE - New
 $399,900Active3 beds 2 baths1,786 sq. ft.
$399,900Active3 beds 2 baths1,786 sq. ft.1920 N Springfield Avenue #3N, Chicago, IL 60647
MLS# 12446668Listed by: @PROPERTIES CHRISTIE'S INTERNATIONAL REAL ESTATE - New
 $349,000Active3 beds 3 baths2,500 sq. ft.
$349,000Active3 beds 3 baths2,500 sq. ft.405 N Wabash Avenue #5109, Chicago, IL 60611
MLS# 12446730Listed by: L & B ALL STAR REALTY ADVISORS LLC
