3844 N Ashland Avenue #21, Chicago, IL 60613
Local realty services provided by:Results Realty ERA Powered



Upcoming open houses
- Sun, Aug 1712:00 pm - 01:30 pm
Listed by:danny lewis
Office:baird & warner
MLS#:12432684
Source:MLSNI
Price summary
- Price:$589,000
- Price per sq. ft.:$392.67
- Monthly HOA dues:$387
About this home
Everything you need in a stylish Lakeview condo INCLUDING 2 garage parking spots! This extra-wide, sun-soaked home features a smart split-bedroom layout and a spacious, open-concept living area with hardwood floors, recessed lighting, and a private balcony right off the living room-ideal for relaxing or entertaining. The kitchen is modern and thoughtfully designed, featuring quartz countertops, striking tilework, and stainless steel appliances, including a brand new fridge (2024). The HVAC system was also replaced in 2024, offering peace of mind and efficiency. The primary suite features an en-suite bath with a double vanity, ample storage, and a sleek glass walk-in shower with designer tile. Located in a well-kept, amenity-rich ELEVATOR building with a newly updated common roof deck, theater room, and TWO GARAGE PARKING SPACES INCLUDED. Set in a prime Lakeview location with easy access to transportation, grocery stores, dining, shopping, Wrigley, and the Southport Corridor.
Contact an agent
Home facts
- Year built:2008
- Listing Id #:12432684
- Added:9 day(s) ago
- Updated:August 13, 2025 at 10:47 AM
Rooms and interior
- Bedrooms:2
- Total bathrooms:2
- Full bathrooms:2
- Living area:1,500 sq. ft.
Heating and cooling
- Cooling:Central Air
- Heating:Forced Air, Natural Gas
Structure and exterior
- Year built:2008
- Building area:1,500 sq. ft.
Utilities
- Water:Public
- Sewer:Public Sewer
Finances and disclosures
- Price:$589,000
- Price per sq. ft.:$392.67
- Tax amount:$9,656 (2023)
New listings near 3844 N Ashland Avenue #21
- New
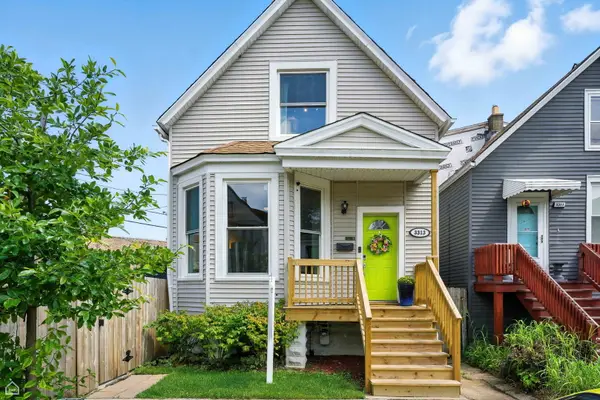 $565,000Active3 beds 2 baths
$565,000Active3 beds 2 baths3313 N Sacramento Avenue, Chicago, IL 60618
MLS# 12432458Listed by: BAIRD & WARNER - New
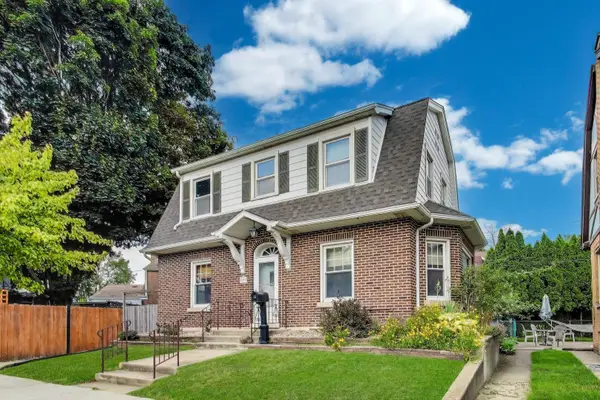 $485,000Active3 beds 3 baths1,600 sq. ft.
$485,000Active3 beds 3 baths1,600 sq. ft.6320 W Peterson Avenue, Chicago, IL 60646
MLS# 12444476Listed by: HOMESMART CONNECT - New
 $610,000Active2 beds 2 baths
$610,000Active2 beds 2 baths1645 W School Street #414, Chicago, IL 60657
MLS# 12445600Listed by: @PROPERTIES CHRISTIE'S INTERNATIONAL REAL ESTATE - New
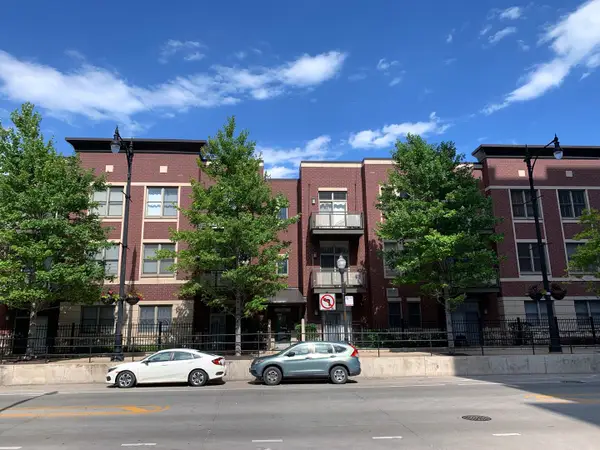 $235,000Active1 beds 1 baths700 sq. ft.
$235,000Active1 beds 1 baths700 sq. ft.1515 S Halsted Street S #313, Chicago, IL 60607
MLS# 12445782Listed by: KALE REALTY - New
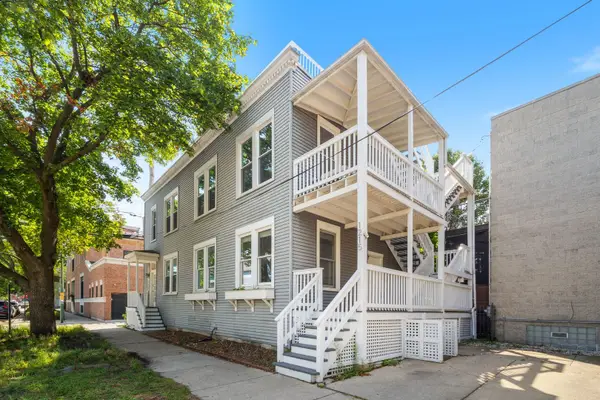 $665,000Active3 beds 2 baths
$665,000Active3 beds 2 baths1215 W Schubert Avenue #1, Chicago, IL 60614
MLS# 12445811Listed by: KELLER WILLIAMS ONECHICAGO - New
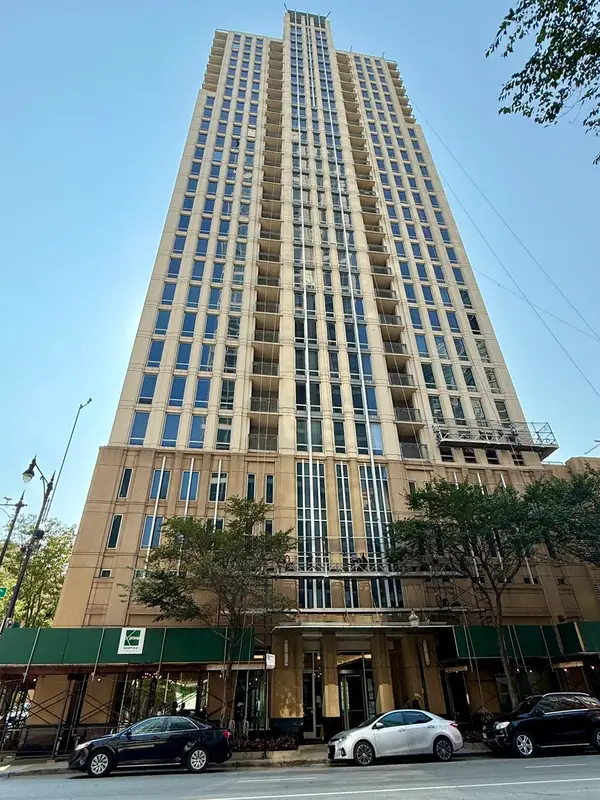 $285,000Active1 beds 1 baths844 sq. ft.
$285,000Active1 beds 1 baths844 sq. ft.1250 S Michigan Avenue #600, Chicago, IL 60605
MLS# 12445973Listed by: CONCENTRIC REALTY, INC - New
 $244,900Active2 beds 1 baths
$244,900Active2 beds 1 baths1550 S Blue Island Avenue #706, Chicago, IL 60608
MLS# 12446135Listed by: DOMAIN REALTY - New
 $575,000Active2 beds 2 baths1,875 sq. ft.
$575,000Active2 beds 2 baths1,875 sq. ft.5125 N Ashland Avenue #3, Chicago, IL 60640
MLS# 12446139Listed by: @PROPERTIES CHRISTIE'S INTERNATIONAL REAL ESTATE - New
 $399,900Active3 beds 2 baths1,786 sq. ft.
$399,900Active3 beds 2 baths1,786 sq. ft.1920 N Springfield Avenue #3N, Chicago, IL 60647
MLS# 12446668Listed by: @PROPERTIES CHRISTIE'S INTERNATIONAL REAL ESTATE - New
 $349,000Active3 beds 3 baths2,500 sq. ft.
$349,000Active3 beds 3 baths2,500 sq. ft.405 N Wabash Avenue #5109, Chicago, IL 60611
MLS# 12446730Listed by: L & B ALL STAR REALTY ADVISORS LLC
