4234 N Hazel Street, Chicago, IL 60613
Local realty services provided by:ERA Naper Realty


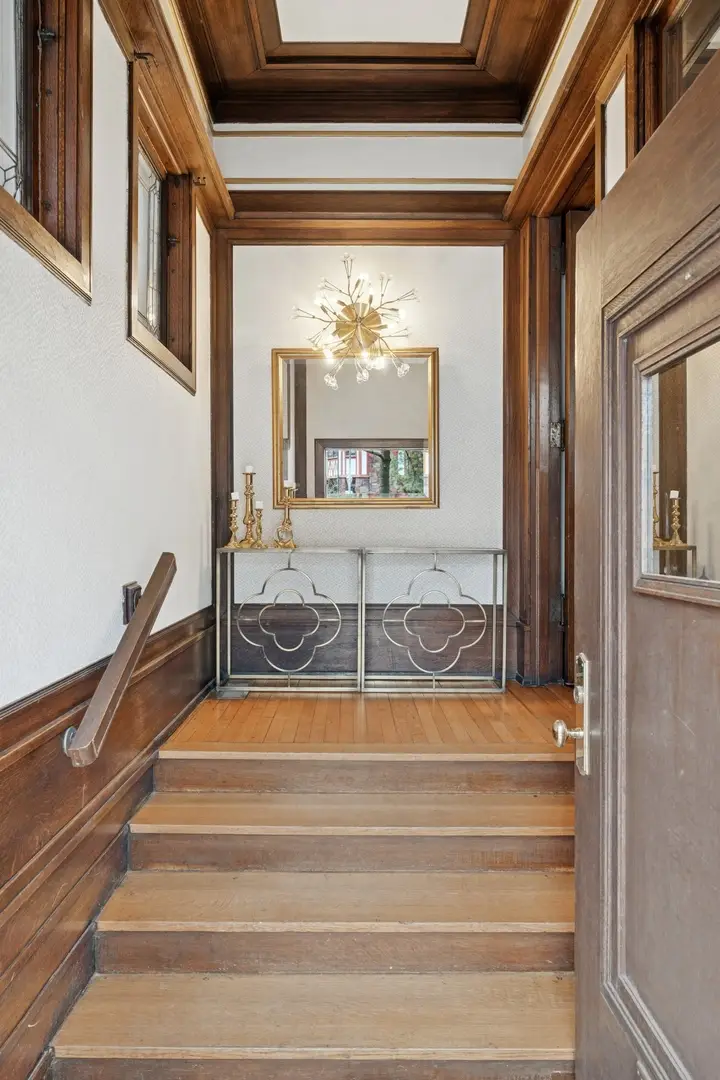
4234 N Hazel Street,Chicago, IL 60613
$1,795,000
- 6 Beds
- 5 Baths
- 6,000 sq. ft.
- Single family
- Pending
Listed by:timothy salm
Office:jameson sotheby's intl realty
MLS#:12303475
Source:MLSNI
Price summary
- Price:$1,795,000
- Price per sq. ft.:$299.17
About this home
Timeless and architecturally significant, 4234 N. Hazel St. is a 6 bed/4.5 bath, 6,000+ sq ft single-family home in beautiful Buena Park - Chicago's best-kept secret just steps from Lakeview East. Situated on a .25 acre (65' x 165') lot in the Hutchinson Historic District, blocks from the lakefront and a mere 10 minutes from the downtown via Lake Shore Drive, this Prairie-style home was originally built in 1902 by Schmidt, Garden & Martin, boasts gorgeous updates including a contemporary chef's kitchen, and has a beautiful large backyard that's a true oasis in the city. The main level begins with a foyer with original stained-glass windows and wood trim followed by a stunning formal entry room with original tiger-striped, carved-oak accents, a walk-in coat closet, and glimpse one of the home's central staircase with hand-carved spindles and four spectacular, nine-foot-high, stained-glass window panels. The entry links to a large, light-filled living room with more handsome tiger-striped millwork details including beautiful built-ins, refinished original hardwood floors, a wood-burning fireplace with original hand-painted tiles, and a spectacular street-facing sunroom that runs the width of the house. The main level's effortless footprint continues with a formal dining room with fireplace, a built-in bar with glass-front cabinets, a breakfast nook with banquette seating, and a stunning Christopher Peacock-style, all-white kitchen with Shaker cabinets, natural stone countertops, an island with seating for two, professional appliances, Waterworks fixtures, and Ann Sacks tile accents. The backyard is an amazing addition to the main level's living and entertaining footprint, and features professional landscaping, a slate patio, outdoor lounge and dining spaces, and a large yard with mature trees. Upstairs, the second level presents three delightfully distinct secondary bedrooms (one with a fireplace and an en-suite bath, two that share a full hall bath) and a spacious primary suite with yet another original fireplace, a large walk-in closet (9' x 14'2"), and its own en-suite bath with a dual vanity, a glass-encased shower, and a standalone water closet. The top floor features two additional bedrooms that share a full bath, including one with a cute kitchenette and one that's styled as an upstairs family/media room. Better still, this home has an enormous basement with untapped potential for adding major value over time. Additional callout details include custom window treatments, designer light fixtures including statement sconces and chandeliers, and a detached two-car garage. Two blocks west of DLSD, the parks, and Montrose Harbor and Beach, 4234 N. Hazel St. is a rare find on Chicago's North Side.
Contact an agent
Home facts
- Year built:1902
- Listing Id #:12303475
- Added:155 day(s) ago
- Updated:August 13, 2025 at 07:39 AM
Rooms and interior
- Bedrooms:6
- Total bathrooms:5
- Full bathrooms:4
- Half bathrooms:1
- Living area:6,000 sq. ft.
Heating and cooling
- Cooling:Central Air
- Heating:Forced Air, Natural Gas
Structure and exterior
- Roof:Asphalt
- Year built:1902
- Building area:6,000 sq. ft.
- Lot area:0.25 Acres
Schools
- High school:Senn High School
- Middle school:Brenneman Elementary School
- Elementary school:Brenneman Elementary School
Utilities
- Water:Lake Michigan, Public
- Sewer:Public Sewer
Finances and disclosures
- Price:$1,795,000
- Price per sq. ft.:$299.17
- Tax amount:$40,881 (2023)
New listings near 4234 N Hazel Street
- Open Sat, 12 to 2pmNew
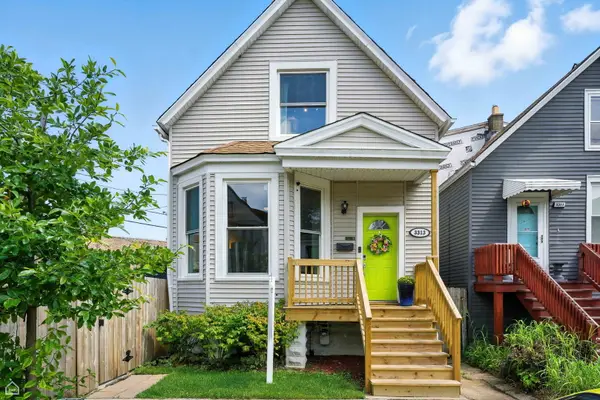 $565,000Active3 beds 2 baths
$565,000Active3 beds 2 baths3313 N Sacramento Avenue, Chicago, IL 60618
MLS# 12432458Listed by: BAIRD & WARNER - New
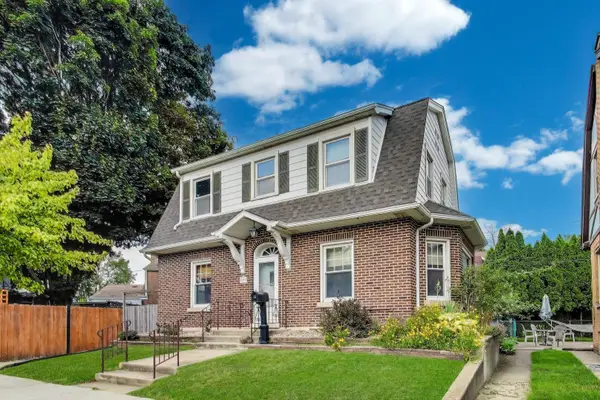 $485,000Active3 beds 3 baths1,600 sq. ft.
$485,000Active3 beds 3 baths1,600 sq. ft.6320 W Peterson Avenue, Chicago, IL 60646
MLS# 12444476Listed by: HOMESMART CONNECT - Open Sat, 10am to 1pmNew
 $610,000Active2 beds 2 baths
$610,000Active2 beds 2 baths1645 W School Street #414, Chicago, IL 60657
MLS# 12445600Listed by: @PROPERTIES CHRISTIE'S INTERNATIONAL REAL ESTATE - New
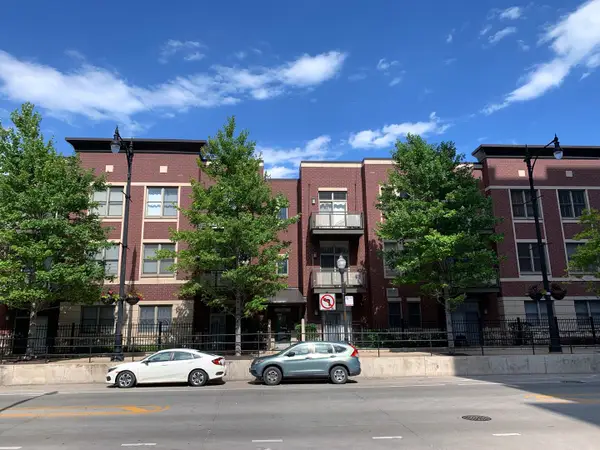 $235,000Active1 beds 1 baths700 sq. ft.
$235,000Active1 beds 1 baths700 sq. ft.1515 S Halsted Street S #313, Chicago, IL 60607
MLS# 12445782Listed by: KALE REALTY - Open Sat, 11am to 1pmNew
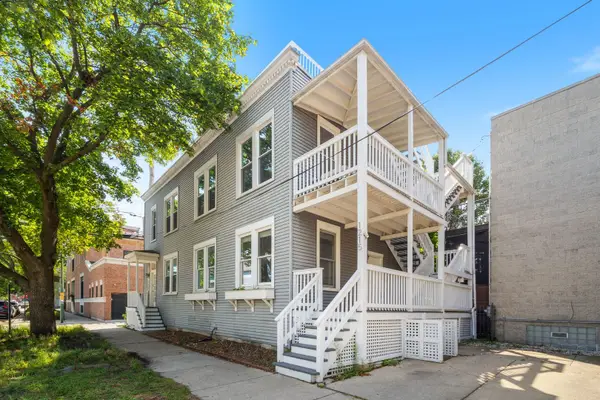 $665,000Active3 beds 2 baths
$665,000Active3 beds 2 baths1215 W Schubert Avenue #1, Chicago, IL 60614
MLS# 12445811Listed by: KELLER WILLIAMS ONECHICAGO - Open Sat, 2 to 4pmNew
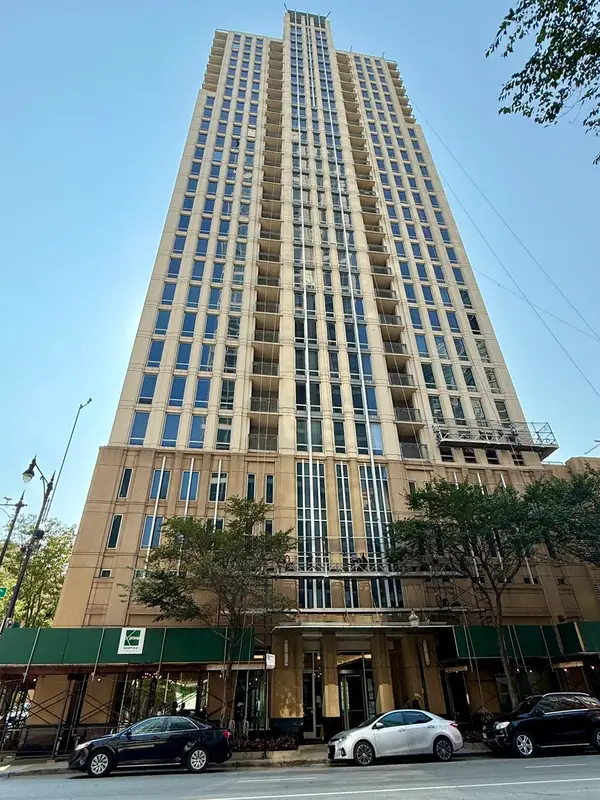 $285,000Active1 beds 1 baths844 sq. ft.
$285,000Active1 beds 1 baths844 sq. ft.1250 S Michigan Avenue #600, Chicago, IL 60605
MLS# 12445973Listed by: CONCENTRIC REALTY, INC - New
 $244,900Active2 beds 1 baths
$244,900Active2 beds 1 baths1550 S Blue Island Avenue #706, Chicago, IL 60608
MLS# 12446135Listed by: DOMAIN REALTY - Open Fri, 4 to 6pmNew
 $575,000Active2 beds 2 baths1,875 sq. ft.
$575,000Active2 beds 2 baths1,875 sq. ft.5125 N Ashland Avenue #3, Chicago, IL 60640
MLS# 12446139Listed by: @PROPERTIES CHRISTIE'S INTERNATIONAL REAL ESTATE - Open Sat, 11am to 12:30pmNew
 $399,900Active3 beds 2 baths1,786 sq. ft.
$399,900Active3 beds 2 baths1,786 sq. ft.1920 N Springfield Avenue #3N, Chicago, IL 60647
MLS# 12446668Listed by: @PROPERTIES CHRISTIE'S INTERNATIONAL REAL ESTATE - New
 $349,000Active3 beds 3 baths2,500 sq. ft.
$349,000Active3 beds 3 baths2,500 sq. ft.405 N Wabash Avenue #5109, Chicago, IL 60611
MLS# 12446730Listed by: L & B ALL STAR REALTY ADVISORS LLC
