5883 N Central Avenue, Chicago, IL 60646
Local realty services provided by:Results Realty ERA Powered
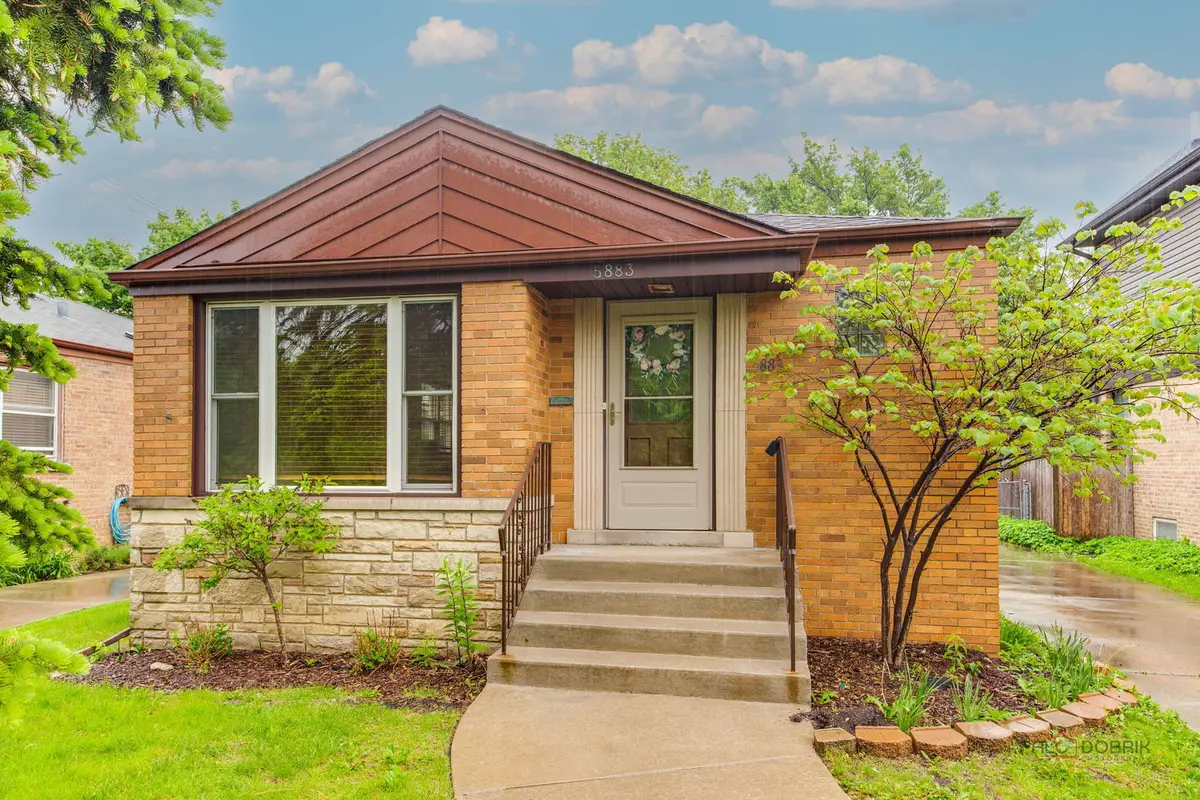


5883 N Central Avenue,Chicago, IL 60646
$449,000
- 3 Beds
- 2 Baths
- 1,924 sq. ft.
- Single family
- Active
Listed by:ruby castelar
Office:real broker llc.
MLS#:12379124
Source:MLSNI
Price summary
- Price:$449,000
- Price per sq. ft.:$233.37
About this home
Are looking for a huge lot in a sought after neighborhood of Forest Glen area? Come and visit this rarely available solid brick home in a City with a suburban living lifestyle! This charming ranch home is located near Edgebrook Woods, Billy Caldwell Golf Course, Metra Station, CTA, DMV and local grocery stores and restaurants. This open lay out ranch home situated on a huge lot of 41 x 210 has 3 bedrooms, 2 full baths with a jacuzzi, a full finished basement complimented with a faux wood burning fireplace which is perfect for your recreational hobbies or family room. The roof was installed in 2023, it has newer windows, granite counter tops, stainless steel appliances, ceramic tiles in the kitchen and a classic kitchen cabinets. Enjoy your morning with a stroll in the forest preserve or simply drink your coffee overlooking your expansive backyard. Do you love nature, gardening, active lifestyle, perhaps commuting to work? Then this is the perfect home for you! Do not miss out on this home with a motivated seller! Schedule your showings today!
Contact an agent
Home facts
- Year built:1956
- Listing Id #:12379124
- Added:822 day(s) ago
- Updated:August 13, 2025 at 10:47 AM
Rooms and interior
- Bedrooms:3
- Total bathrooms:2
- Full bathrooms:2
- Living area:1,924 sq. ft.
Heating and cooling
- Cooling:Central Air
- Heating:Forced Air, Natural Gas
Structure and exterior
- Roof:Asphalt
- Year built:1956
- Building area:1,924 sq. ft.
Schools
- High school:William Howard Taft High School
- Middle school:Farnsworth Elementary School
- Elementary school:Farnsworth Elementary School
Utilities
- Water:Lake Michigan
- Sewer:Public Sewer
Finances and disclosures
- Price:$449,000
- Price per sq. ft.:$233.37
- Tax amount:$7,649 (2023)
New listings near 5883 N Central Avenue
- New
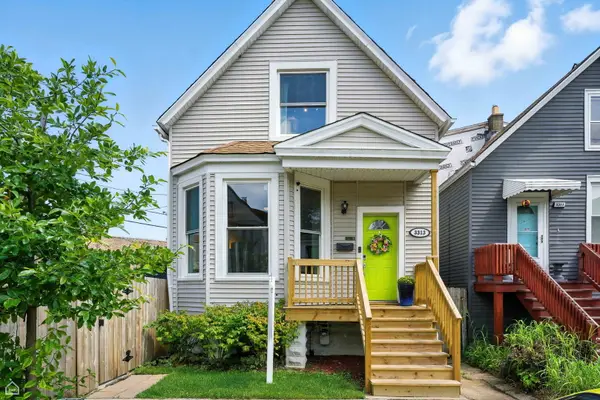 $565,000Active3 beds 2 baths
$565,000Active3 beds 2 baths3313 N Sacramento Avenue, Chicago, IL 60618
MLS# 12432458Listed by: BAIRD & WARNER - New
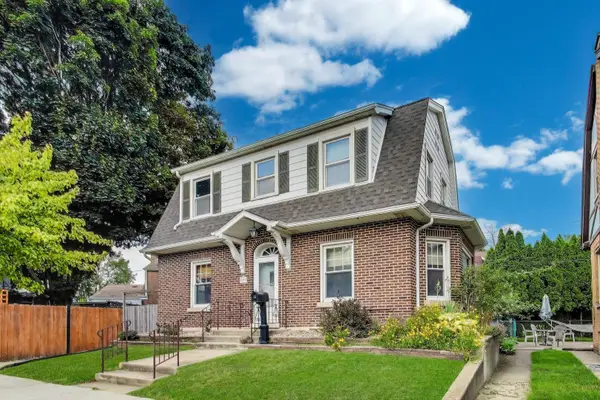 $485,000Active3 beds 3 baths1,600 sq. ft.
$485,000Active3 beds 3 baths1,600 sq. ft.6320 W Peterson Avenue, Chicago, IL 60646
MLS# 12444476Listed by: HOMESMART CONNECT - New
 $610,000Active2 beds 2 baths
$610,000Active2 beds 2 baths1645 W School Street #414, Chicago, IL 60657
MLS# 12445600Listed by: @PROPERTIES CHRISTIE'S INTERNATIONAL REAL ESTATE - New
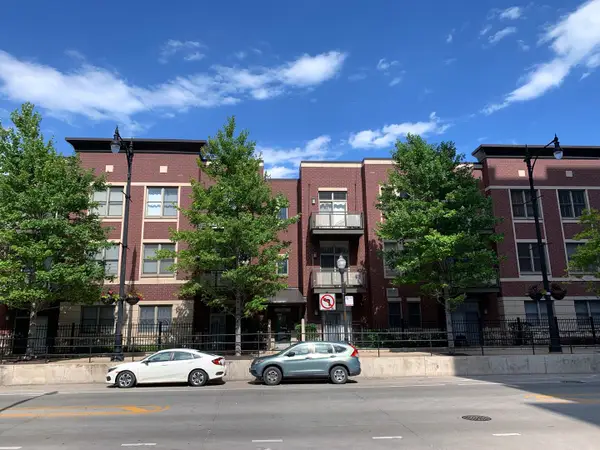 $235,000Active1 beds 1 baths700 sq. ft.
$235,000Active1 beds 1 baths700 sq. ft.1515 S Halsted Street S #313, Chicago, IL 60607
MLS# 12445782Listed by: KALE REALTY - New
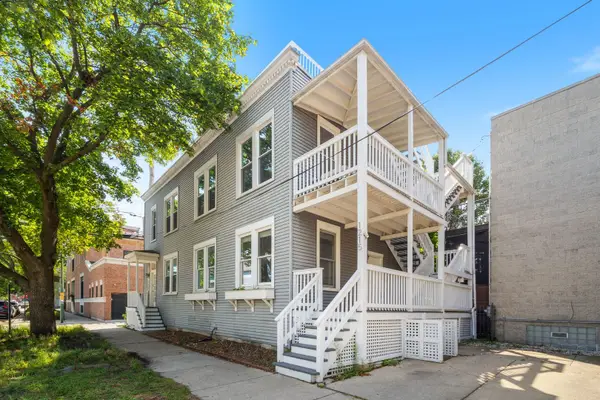 $665,000Active3 beds 2 baths
$665,000Active3 beds 2 baths1215 W Schubert Avenue #1, Chicago, IL 60614
MLS# 12445811Listed by: KELLER WILLIAMS ONECHICAGO - New
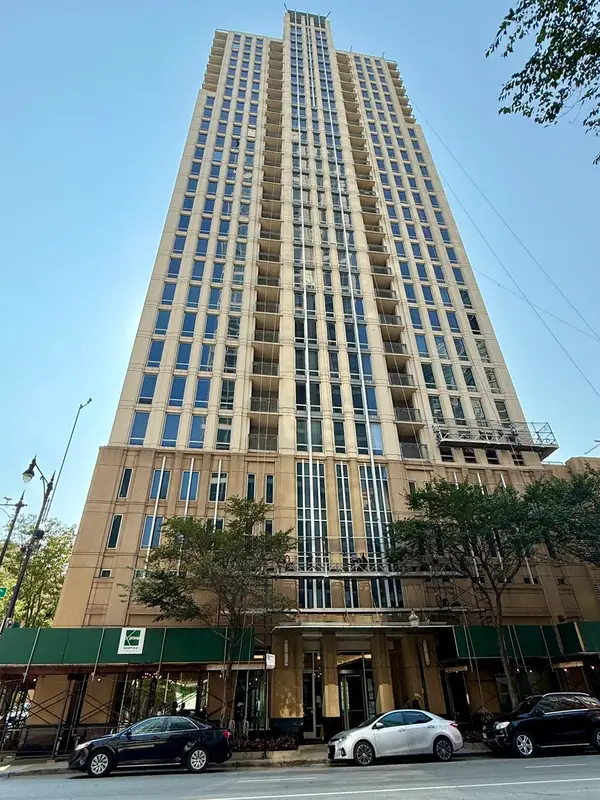 $285,000Active1 beds 1 baths844 sq. ft.
$285,000Active1 beds 1 baths844 sq. ft.1250 S Michigan Avenue #600, Chicago, IL 60605
MLS# 12445973Listed by: CONCENTRIC REALTY, INC - New
 $244,900Active2 beds 1 baths
$244,900Active2 beds 1 baths1550 S Blue Island Avenue #706, Chicago, IL 60608
MLS# 12446135Listed by: DOMAIN REALTY - New
 $575,000Active2 beds 2 baths1,875 sq. ft.
$575,000Active2 beds 2 baths1,875 sq. ft.5125 N Ashland Avenue #3, Chicago, IL 60640
MLS# 12446139Listed by: @PROPERTIES CHRISTIE'S INTERNATIONAL REAL ESTATE - New
 $399,900Active3 beds 2 baths1,786 sq. ft.
$399,900Active3 beds 2 baths1,786 sq. ft.1920 N Springfield Avenue #3N, Chicago, IL 60647
MLS# 12446668Listed by: @PROPERTIES CHRISTIE'S INTERNATIONAL REAL ESTATE - New
 $349,000Active3 beds 3 baths2,500 sq. ft.
$349,000Active3 beds 3 baths2,500 sq. ft.405 N Wabash Avenue #5109, Chicago, IL 60611
MLS# 12446730Listed by: L & B ALL STAR REALTY ADVISORS LLC
