7735 W Catalpa Avenue, Chicago, IL 60656
Local realty services provided by:ERA Naper Realty
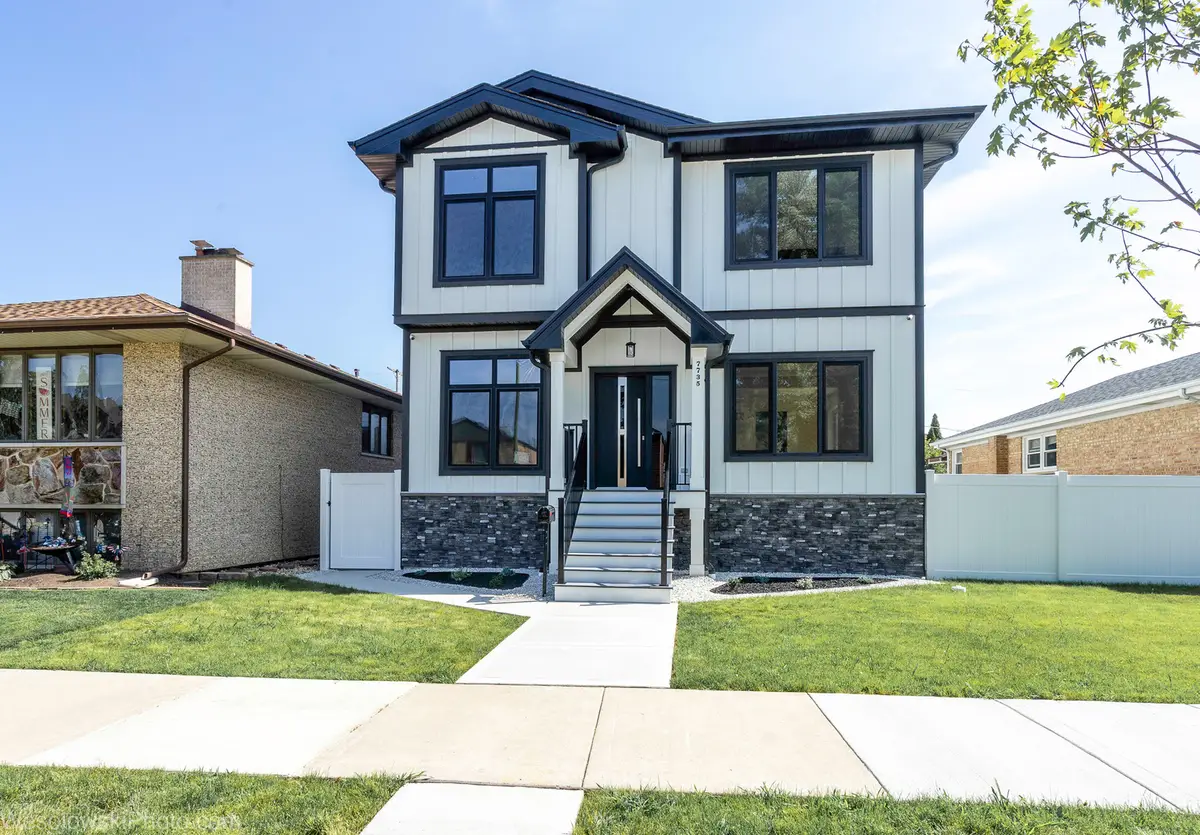
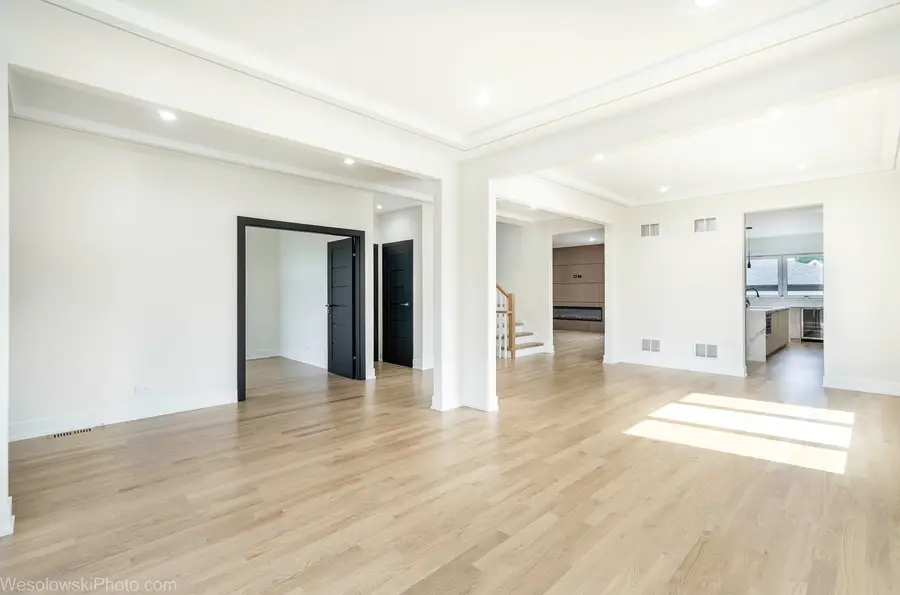

7735 W Catalpa Avenue,Chicago, IL 60656
$1,399,000
- 6 Beds
- 4 Baths
- 4,354 sq. ft.
- Single family
- Active
Listed by:boguslaw rola
Office:arc red inc arc realty group
MLS#:12418449
Source:MLSNI
Price summary
- Price:$1,399,000
- Price per sq. ft.:$321.31
About this home
Remarkable New Construction home built in 2025 by local builder in Oriole Park location! It offers a large gourmet chef's kitchen with large island with seating open to the family room with fireplace and back deck (12'x26' with gas connection for grill. Large custom European kitchen cabinets with a floor to ceiling pantry. Built in Thermador refrigerator and dishwasher, 36" gas stove with range hood, slide out Thermador microwave, extra beverage cooler. Second floor offers 4 bedroom includes spacious master suite with separate tub and shower. White oak hardwood floors throughout 1st and 2nd floors. Basement and 2nd floor laundry with LG washer and dryer. Easy access from mudroom and family room, leads to deck and two car garage with additional storage (22'x27'), 10 ft ceiling, 8x18 insulated Horman door and silent drive opener. Other features includes; heavy duty European aluminum entry door, 72' French rear entry door. Large 20'x30' rear yard with 15x100 side yard, fenced with maintenance free vinyl fencing. Great location Wide tree lined streets feels like you are in the suburbs. Four blocks from Cta Blue Line, three blocks from Oriole Park Elementary School and three blocks from St. Eugenes School.
Contact an agent
Home facts
- Year built:2025
- Listing Id #:12418449
- Added:32 day(s) ago
- Updated:August 13, 2025 at 10:47 AM
Rooms and interior
- Bedrooms:6
- Total bathrooms:4
- Full bathrooms:3
- Half bathrooms:1
- Living area:4,354 sq. ft.
Heating and cooling
- Cooling:Central Air
- Heating:Natural Gas
Structure and exterior
- Year built:2025
- Building area:4,354 sq. ft.
Schools
- High school:Taft High School
Utilities
- Water:Lake Michigan
- Sewer:Public Sewer
Finances and disclosures
- Price:$1,399,000
- Price per sq. ft.:$321.31
New listings near 7735 W Catalpa Avenue
- New
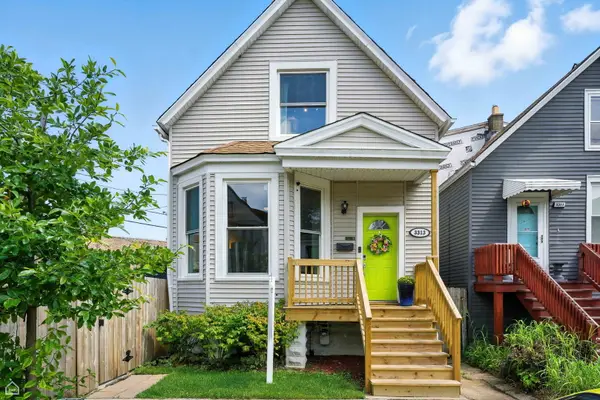 $565,000Active3 beds 2 baths
$565,000Active3 beds 2 baths3313 N Sacramento Avenue, Chicago, IL 60618
MLS# 12432458Listed by: BAIRD & WARNER - New
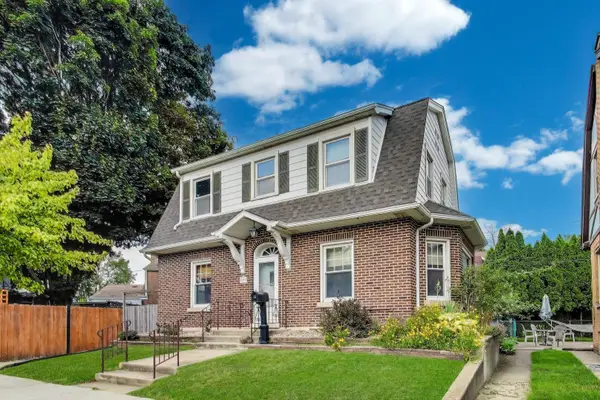 $485,000Active3 beds 3 baths1,600 sq. ft.
$485,000Active3 beds 3 baths1,600 sq. ft.6320 W Peterson Avenue, Chicago, IL 60646
MLS# 12444476Listed by: HOMESMART CONNECT - New
 $610,000Active2 beds 2 baths
$610,000Active2 beds 2 baths1645 W School Street #414, Chicago, IL 60657
MLS# 12445600Listed by: @PROPERTIES CHRISTIE'S INTERNATIONAL REAL ESTATE - New
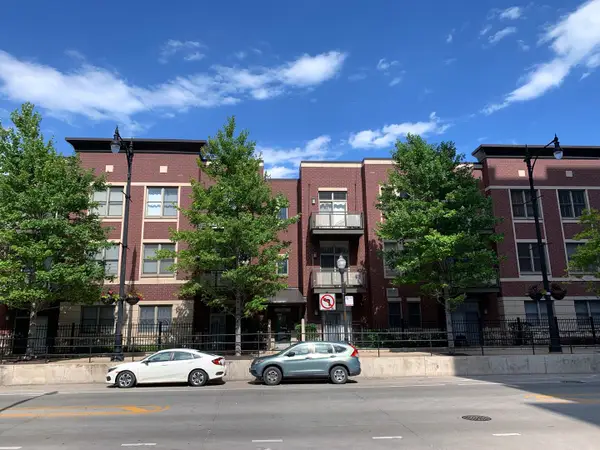 $235,000Active1 beds 1 baths700 sq. ft.
$235,000Active1 beds 1 baths700 sq. ft.1515 S Halsted Street S #313, Chicago, IL 60607
MLS# 12445782Listed by: KALE REALTY - New
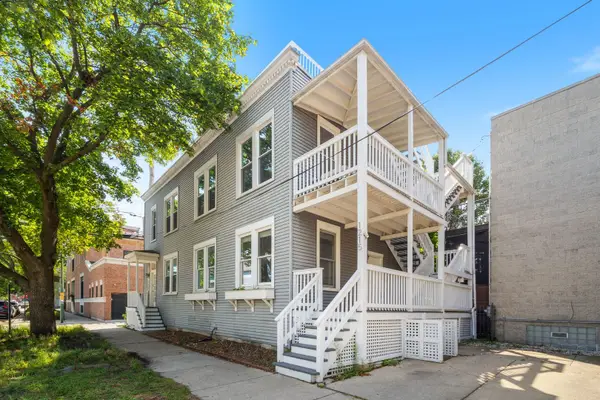 $665,000Active3 beds 2 baths
$665,000Active3 beds 2 baths1215 W Schubert Avenue #1, Chicago, IL 60614
MLS# 12445811Listed by: KELLER WILLIAMS ONECHICAGO - New
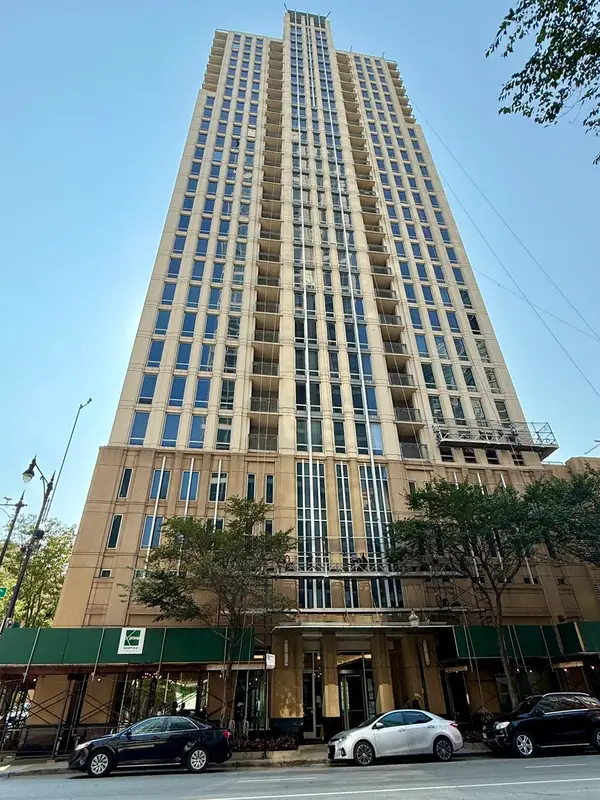 $285,000Active1 beds 1 baths844 sq. ft.
$285,000Active1 beds 1 baths844 sq. ft.1250 S Michigan Avenue #600, Chicago, IL 60605
MLS# 12445973Listed by: CONCENTRIC REALTY, INC - New
 $244,900Active2 beds 1 baths
$244,900Active2 beds 1 baths1550 S Blue Island Avenue #706, Chicago, IL 60608
MLS# 12446135Listed by: DOMAIN REALTY - New
 $575,000Active2 beds 2 baths1,875 sq. ft.
$575,000Active2 beds 2 baths1,875 sq. ft.5125 N Ashland Avenue #3, Chicago, IL 60640
MLS# 12446139Listed by: @PROPERTIES CHRISTIE'S INTERNATIONAL REAL ESTATE - New
 $399,900Active3 beds 2 baths1,786 sq. ft.
$399,900Active3 beds 2 baths1,786 sq. ft.1920 N Springfield Avenue #3N, Chicago, IL 60647
MLS# 12446668Listed by: @PROPERTIES CHRISTIE'S INTERNATIONAL REAL ESTATE - New
 $349,000Active3 beds 3 baths2,500 sq. ft.
$349,000Active3 beds 3 baths2,500 sq. ft.405 N Wabash Avenue #5109, Chicago, IL 60611
MLS# 12446730Listed by: L & B ALL STAR REALTY ADVISORS LLC
