27 Indian Drive, Clarendon Hills, IL 60514
Local realty services provided by:Results Realty ERA Powered
27 Indian Drive,Clarendon Hills, IL 60514
$599,900
- 4 Beds
- 3 Baths
- 2,273 sq. ft.
- Single family
- Pending
Listed by:cindy mckay
Office:@properties christie's international real estate
MLS#:12494265
Source:MLSNI
Price summary
- Price:$599,900
- Price per sq. ft.:$263.92
About this home
Gorgeous, turn-key home in one of Clarendon Hills' most charming and friendly neighborhoods! This inviting home blends thoughtful design, quality updates, and neighborhood appeal in equal measure. Step inside to a beautifully curated open-concept living, dining, and kitchen space that feels cozy enough to curl up with a book, yet spacious enough to entertain a crowd. Windows facing east and west fill the home with natural light throughout the day, enhancing its warm and welcoming atmosphere. The expanded and thoughtfully renovated kitchen features stunning granite counters, newer appliances, a large functional island, and plenty of extras - including a built-in ice maker, wine storage, and coffee station - perfect for daily living and entertaining. Plenty of windows overlook the fully fenced backyard, and a convenient backdoor opens to the patio for seamless indoor-outdoor flow. Wood-look ceramic tile flooring with radiant heat runs throughout the entire main level (installed in 2021), adding both comfort and style. The first floor also includes a newly renovated full bath, a primary bedroom, and a flex room - ideal as a den, office, or (as currently configured) a spacious walk-in closet and vanity area complementing the primary suite. Upstairs, you'll find two oversized bedrooms, a generous hall bath, and a bonus room that can serve as a study nook, playroom, or large walk in closet space. The bathroom features a double vanity with marble counters, a glass-enclosed shower/tub combo, marble floor and shower tile, and plenty of shelving and storage. The finished basement (completed in 2019) adds another level of living space, with a fourth bedroom, a stylish full bath with walk-in shower, a family room, and a large laundry area - all with wood-look ceramic tile flooring and abundant storage. Set in Blackhawk Heights, one of Clarendon Hills' most beloved and community-minded enclaves, this home is surrounded by tree-lined streets, friendly neighbors, a strong sense of community and great block parties! Walkable to downtown Clarendon Hills and downtown Westmont, enjoy proximity to Metra, shopping, great restaurants, farmers market, festivals, parades, summer live music nights and car shows! Welcome Home!
Contact an agent
Home facts
- Year built:1953
- Listing ID #:12494265
- Added:7 day(s) ago
- Updated:October 25, 2025 at 08:42 AM
Rooms and interior
- Bedrooms:4
- Total bathrooms:3
- Full bathrooms:3
- Living area:2,273 sq. ft.
Heating and cooling
- Cooling:Central Air
- Heating:Baseboard, Radiant
Structure and exterior
- Year built:1953
- Building area:2,273 sq. ft.
Schools
- High school:Westmont High School
- Middle school:Westmont Junior High School
- Elementary school:J T Manning Elementary School
Utilities
- Water:Lake Michigan, Public
- Sewer:Public Sewer
Finances and disclosures
- Price:$599,900
- Price per sq. ft.:$263.92
- Tax amount:$9,632 (2024)
New listings near 27 Indian Drive
- New
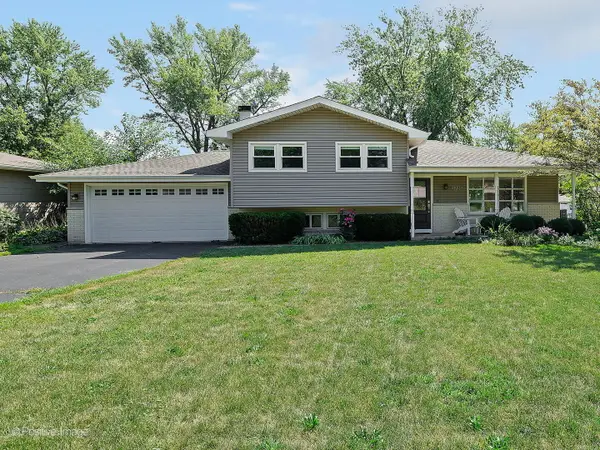 $449,000Active3 beds 2 baths1,560 sq. ft.
$449,000Active3 beds 2 baths1,560 sq. ft.5735 Virginia Avenue, Clarendon Hills, IL 60514
MLS# 12502900Listed by: COMPASS - New
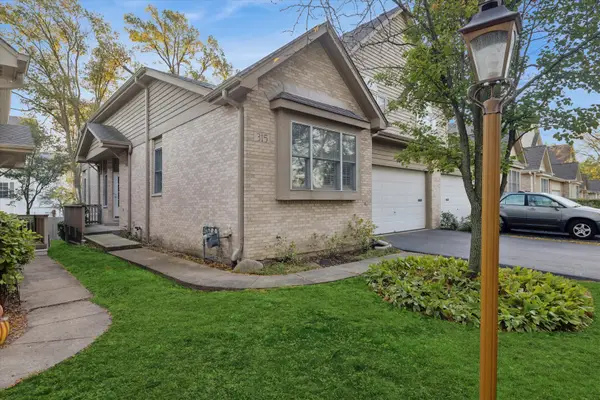 $575,000Active3 beds 3 baths2,272 sq. ft.
$575,000Active3 beds 3 baths2,272 sq. ft.315 Regal Court, Clarendon Hills, IL 60514
MLS# 12496019Listed by: @PROPERTIES CHRISTIE'S INTERNATIONAL REAL ESTATE - Open Sun, 1 to 3pmNew
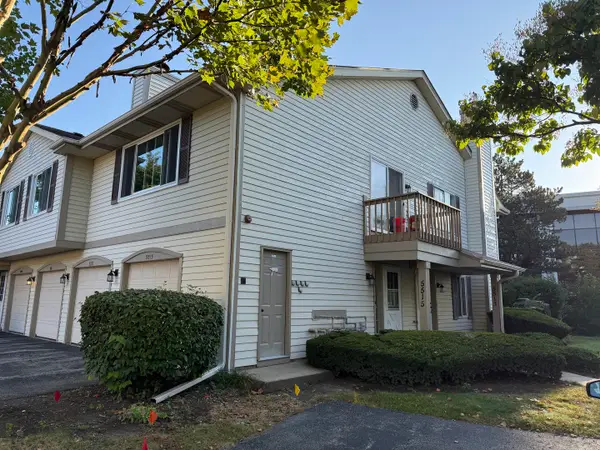 $315,000Active2 beds 3 baths1,138 sq. ft.
$315,000Active2 beds 3 baths1,138 sq. ft.5513 Barclay Court, Clarendon Hills, IL 60514
MLS# 12463562Listed by: REALTY EXECUTIVES MIDWEST - New
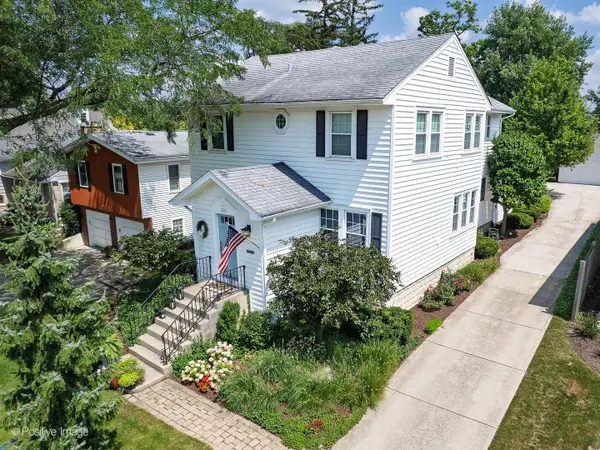 $1,325,000Active4 beds 3 baths4,134 sq. ft.
$1,325,000Active4 beds 3 baths4,134 sq. ft.213 Walker Avenue, Clarendon Hills, IL 60514
MLS# 12497714Listed by: COMPASS 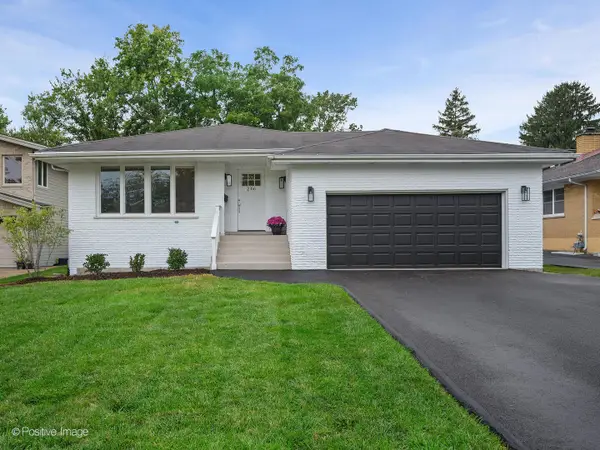 $699,000Pending5 beds 3 baths1,503 sq. ft.
$699,000Pending5 beds 3 baths1,503 sq. ft.246 N Jackson Road, Clarendon Hills, IL 60514
MLS# 12496294Listed by: COMPASS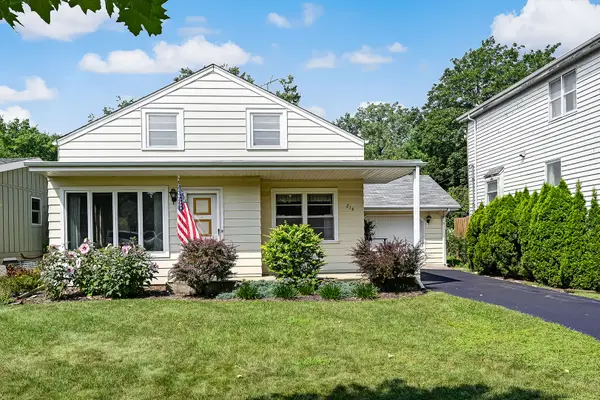 $519,000Pending3 beds 1 baths1,347 sq. ft.
$519,000Pending3 beds 1 baths1,347 sq. ft.214 Woodstock Avenue, Clarendon Hills, IL 60514
MLS# 12496268Listed by: COMPASS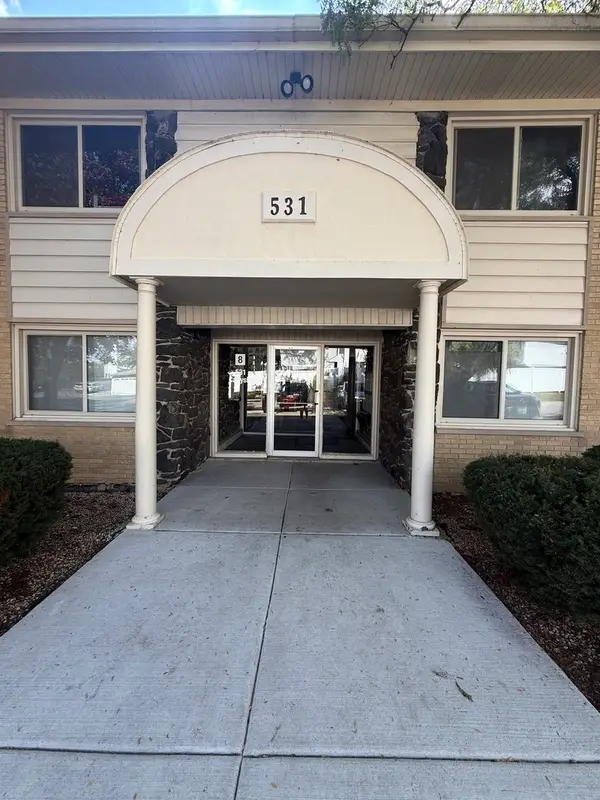 $149,900Pending1 beds 1 baths850 sq. ft.
$149,900Pending1 beds 1 baths850 sq. ft.531 Carlysle Drive #9, Clarendon Hills, IL 60514
MLS# 12493872Listed by: PREMIER AGENT NETWORK ILLINOIS LLC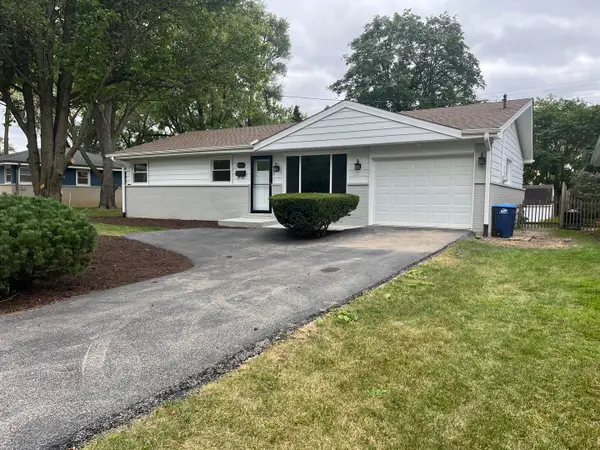 $489,000Active3 beds 2 baths1,337 sq. ft.
$489,000Active3 beds 2 baths1,337 sq. ft.403 Burlington Avenue, Clarendon Hills, IL 60514
MLS# 12494207Listed by: LINAS REAL ESTATE, INC.- Open Sat, 1 to 2pmNew
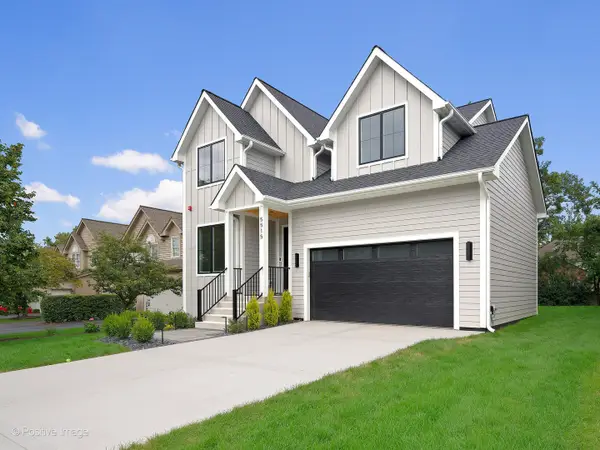 $1,295,000Active6 beds 5 baths4,270 sq. ft.
$1,295,000Active6 beds 5 baths4,270 sq. ft.5515 Alabama Avenue, Clarendon Hills, IL 60514
MLS# 12502809Listed by: COMPASS
