531 Carlysle Drive #9, Clarendon Hills, IL 60514
Local realty services provided by:Results Realty ERA Powered
531 Carlysle Drive #9,Clarendon Hills, IL 60514
$149,900
- 1 Beds
- 1 Baths
- 850 sq. ft.
- Condominium
- Pending
Listed by:denise callarman
Office:premier agent network illinois llc.
MLS#:12493872
Source:MLSNI
Price summary
- Price:$149,900
- Price per sq. ft.:$176.35
- Monthly HOA dues:$360
About this home
COMING SOON!! READY TO SHOW OCTOBER 14Th. This 1-bedroom condo boasts updated features, great location, and good schools. Beautiful kitchen with stainless appliances, 42" Cabinets and new microwave. It has an area for a small pub table or small corner island. The open floor space and additional storage is thoughtfully integrated throughout the condo, making organization and design effortless. Located in a desirable neighborhood, this residence offers easy access to shopping, dining, and parks, and is walking distance to grade school. This home is placed within the highly regarded Hinsdale Central High School district. Don't miss your chance to own this move-in ready condo in a fantastic location with access to excellent schools. Must see.
Contact an agent
Home facts
- Year built:1966
- Listing ID #:12493872
- Added:10 day(s) ago
- Updated:October 25, 2025 at 08:42 AM
Rooms and interior
- Bedrooms:1
- Total bathrooms:1
- Full bathrooms:1
- Living area:850 sq. ft.
Heating and cooling
- Cooling:Window Unit(s)
- Heating:Baseboard, Natural Gas, Radiator(s)
Structure and exterior
- Roof:Asphalt
- Year built:1966
- Building area:850 sq. ft.
Schools
- High school:Hinsdale Central High School
- Middle school:Westview Hills Middle School
- Elementary school:Maercker Elementary School
Utilities
- Water:Lake Michigan
- Sewer:Public Sewer
Finances and disclosures
- Price:$149,900
- Price per sq. ft.:$176.35
- Tax amount:$1,663 (2024)
New listings near 531 Carlysle Drive #9
- New
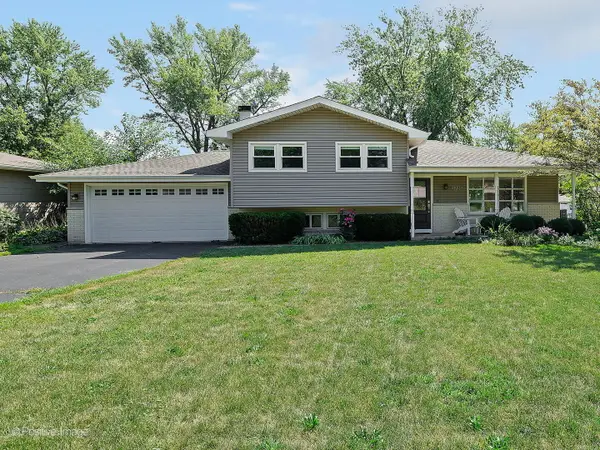 $449,000Active3 beds 2 baths1,560 sq. ft.
$449,000Active3 beds 2 baths1,560 sq. ft.5735 Virginia Avenue, Clarendon Hills, IL 60514
MLS# 12502900Listed by: COMPASS - New
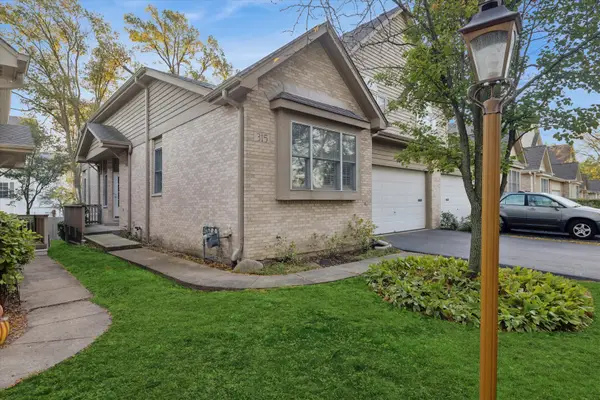 $575,000Active3 beds 3 baths2,272 sq. ft.
$575,000Active3 beds 3 baths2,272 sq. ft.315 Regal Court, Clarendon Hills, IL 60514
MLS# 12496019Listed by: @PROPERTIES CHRISTIE'S INTERNATIONAL REAL ESTATE - Open Sun, 1 to 3pmNew
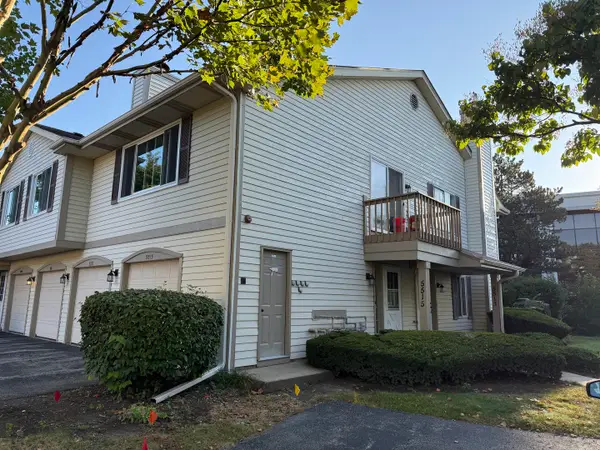 $315,000Active2 beds 3 baths1,138 sq. ft.
$315,000Active2 beds 3 baths1,138 sq. ft.5513 Barclay Court, Clarendon Hills, IL 60514
MLS# 12463562Listed by: REALTY EXECUTIVES MIDWEST 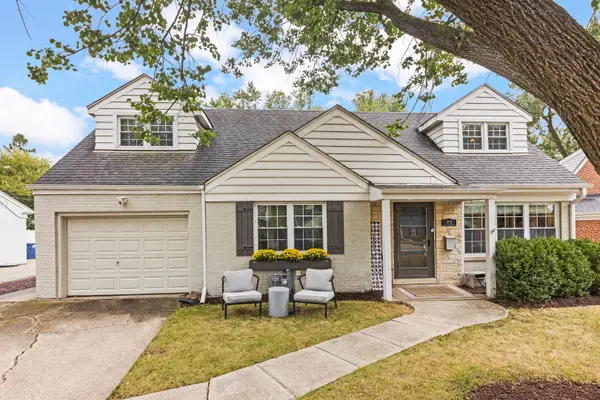 $599,900Pending4 beds 3 baths2,273 sq. ft.
$599,900Pending4 beds 3 baths2,273 sq. ft.27 Indian Drive, Clarendon Hills, IL 60514
MLS# 12494265Listed by: @PROPERTIES CHRISTIE'S INTERNATIONAL REAL ESTATE- New
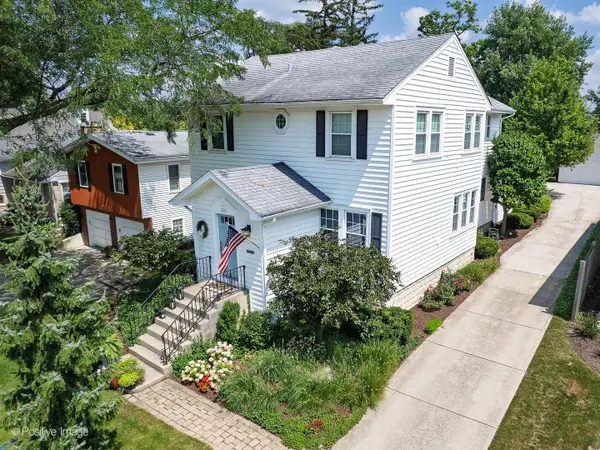 $1,325,000Active4 beds 3 baths4,134 sq. ft.
$1,325,000Active4 beds 3 baths4,134 sq. ft.213 Walker Avenue, Clarendon Hills, IL 60514
MLS# 12497714Listed by: COMPASS 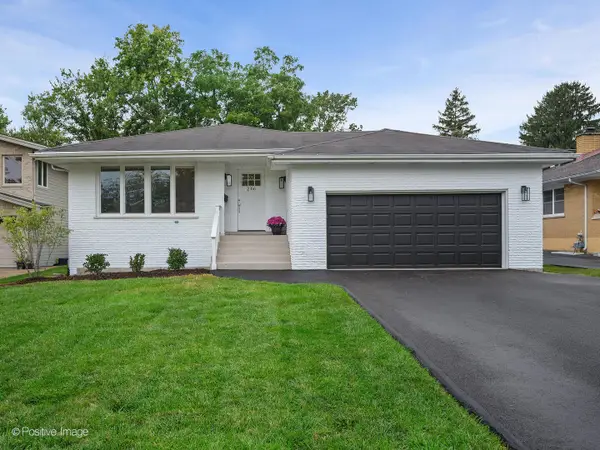 $699,000Pending5 beds 3 baths1,503 sq. ft.
$699,000Pending5 beds 3 baths1,503 sq. ft.246 N Jackson Road, Clarendon Hills, IL 60514
MLS# 12496294Listed by: COMPASS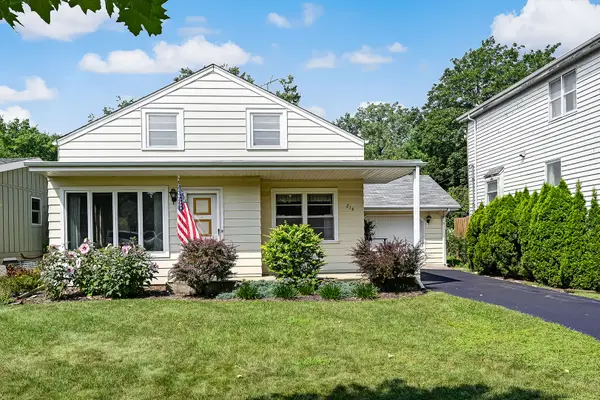 $519,000Pending3 beds 1 baths1,347 sq. ft.
$519,000Pending3 beds 1 baths1,347 sq. ft.214 Woodstock Avenue, Clarendon Hills, IL 60514
MLS# 12496268Listed by: COMPASS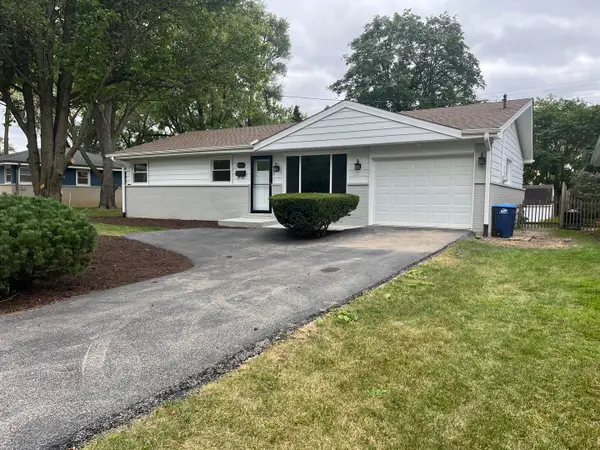 $489,000Active3 beds 2 baths1,337 sq. ft.
$489,000Active3 beds 2 baths1,337 sq. ft.403 Burlington Avenue, Clarendon Hills, IL 60514
MLS# 12494207Listed by: LINAS REAL ESTATE, INC.- Open Sat, 1 to 2pmNew
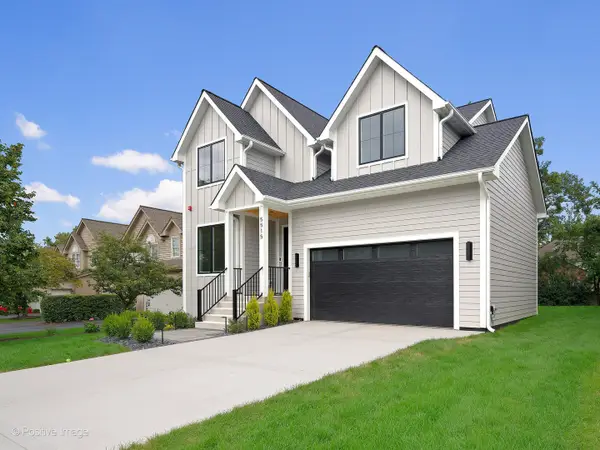 $1,295,000Active6 beds 5 baths4,270 sq. ft.
$1,295,000Active6 beds 5 baths4,270 sq. ft.5515 Alabama Avenue, Clarendon Hills, IL 60514
MLS# 12502809Listed by: COMPASS
