5735 Virginia Avenue, Clarendon Hills, IL 60514
Local realty services provided by:ERA Naper Realty
5735 Virginia Avenue,Clarendon Hills, IL 60514
$449,000
- 3 Beds
- 2 Baths
- 1,560 sq. ft.
- Single family
- Active
Listed by:courtney stach
Office:compass
MLS#:12502900
Source:MLSNI
Price summary
- Price:$449,000
- Price per sq. ft.:$287.82
About this home
Hinsdale Central HS-D86!! Sunshine abounds in this immaculate home with 3 bed/2 baths and a roomy LL family room (LVP) flooring & fireplace! Newer updated kitchen, island, with open flow; hardwoods, neutral walls and neutral carpet on 2nd level/beds/hallway. Huge fenced, east facing rear fenced yard, deck with grill space and concrete patio. Skylight in roomy hall bath; and 2nd bath is off recreation room/LL. Laundry in mini-mudroom beside staircase and exterior door to garage. Offering 2-Car attached garage with another/door egress to rear yard. Roof 2016, AC/Furnace 2010, water heater 2014, and the new sump and new ejector 2025, main sump replaced 2023, and backup 2025. Across from Montessori Pre-School and alongside other like homes with bigger lots and peaceful space. Easy access to town, train, area schools and expressways.
Contact an agent
Home facts
- Year built:1974
- Listing ID #:12502900
- Added:1 day(s) ago
- Updated:October 24, 2025 at 10:54 AM
Rooms and interior
- Bedrooms:3
- Total bathrooms:2
- Full bathrooms:2
- Living area:1,560 sq. ft.
Heating and cooling
- Cooling:Central Air
- Heating:Forced Air, Natural Gas
Structure and exterior
- Roof:Asphalt
- Year built:1974
- Building area:1,560 sq. ft.
- Lot area:0.23 Acres
Schools
- High school:Hinsdale Central High School
- Middle school:Westview Hills Middle School
- Elementary school:Holmes Elementary School
Utilities
- Water:Shared Well
- Sewer:Public Sewer
Finances and disclosures
- Price:$449,000
- Price per sq. ft.:$287.82
- Tax amount:$6,857 (2024)
New listings near 5735 Virginia Avenue
- New
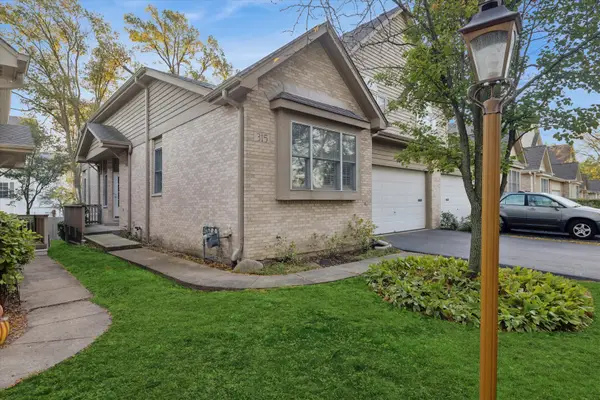 $575,000Active3 beds 3 baths2,272 sq. ft.
$575,000Active3 beds 3 baths2,272 sq. ft.315 Regal Court, Clarendon Hills, IL 60514
MLS# 12496019Listed by: @PROPERTIES CHRISTIE'S INTERNATIONAL REAL ESTATE - Open Sun, 1am to 3pmNew
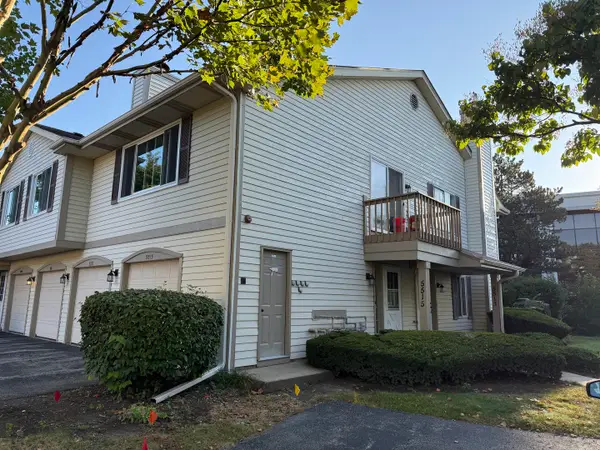 $315,000Active2 beds 3 baths1,138 sq. ft.
$315,000Active2 beds 3 baths1,138 sq. ft.5513 Barclay Court, Clarendon Hills, IL 60514
MLS# 12463562Listed by: REALTY EXECUTIVES MIDWEST 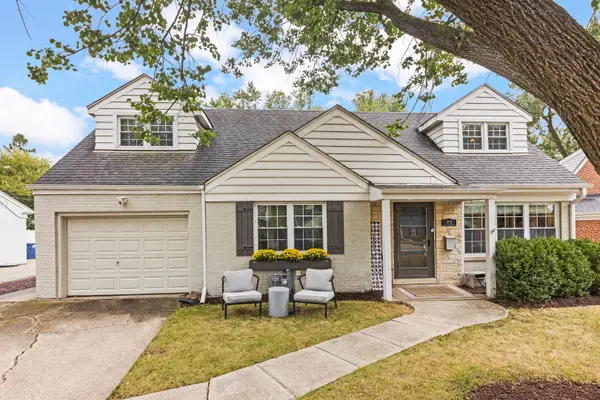 $599,900Pending4 beds 3 baths2,273 sq. ft.
$599,900Pending4 beds 3 baths2,273 sq. ft.27 Indian Drive, Clarendon Hills, IL 60514
MLS# 12494265Listed by: @PROPERTIES CHRISTIE'S INTERNATIONAL REAL ESTATE- New
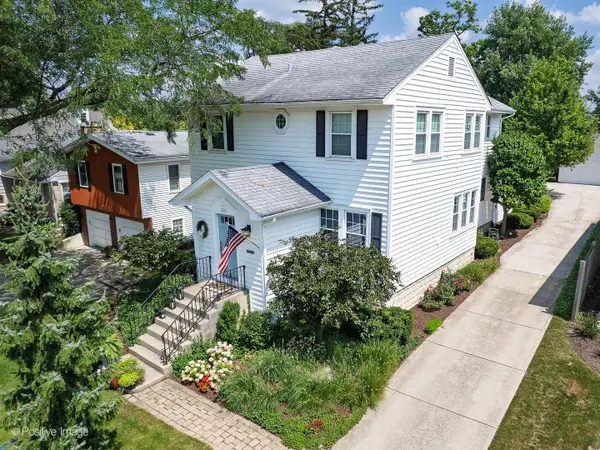 $1,325,000Active4 beds 3 baths4,134 sq. ft.
$1,325,000Active4 beds 3 baths4,134 sq. ft.213 Walker Avenue, Clarendon Hills, IL 60514
MLS# 12497714Listed by: COMPASS 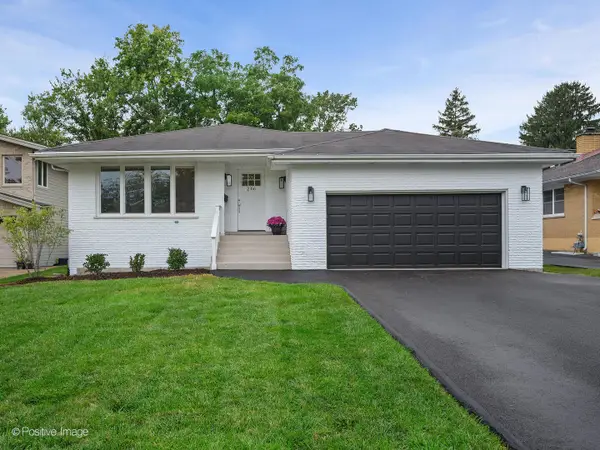 $699,000Pending5 beds 3 baths1,503 sq. ft.
$699,000Pending5 beds 3 baths1,503 sq. ft.246 N Jackson Road, Clarendon Hills, IL 60514
MLS# 12496294Listed by: COMPASS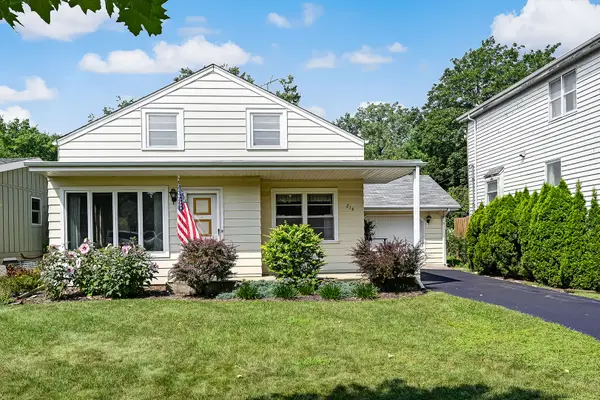 $519,000Pending3 beds 1 baths1,347 sq. ft.
$519,000Pending3 beds 1 baths1,347 sq. ft.214 Woodstock Avenue, Clarendon Hills, IL 60514
MLS# 12496268Listed by: COMPASS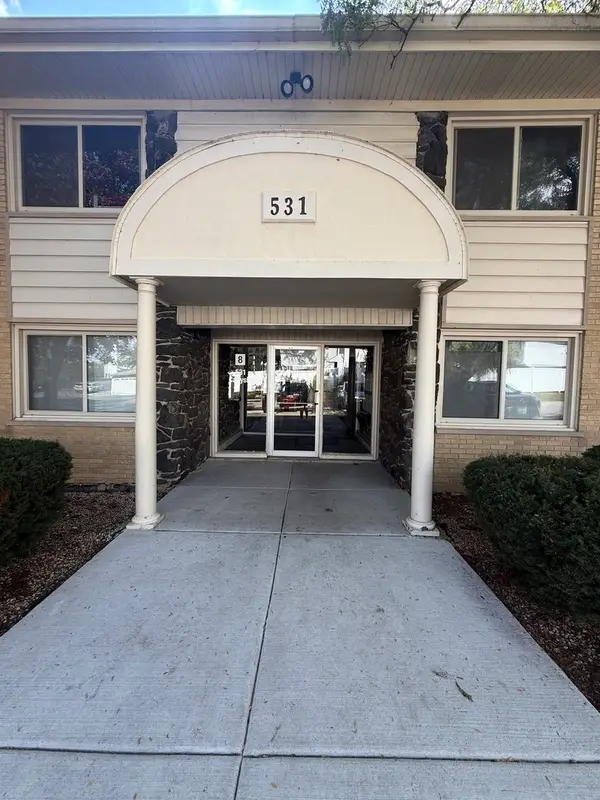 $149,900Pending1 beds 1 baths850 sq. ft.
$149,900Pending1 beds 1 baths850 sq. ft.531 Carlysle Drive #9, Clarendon Hills, IL 60514
MLS# 12493872Listed by: PREMIER AGENT NETWORK ILLINOIS LLC- New
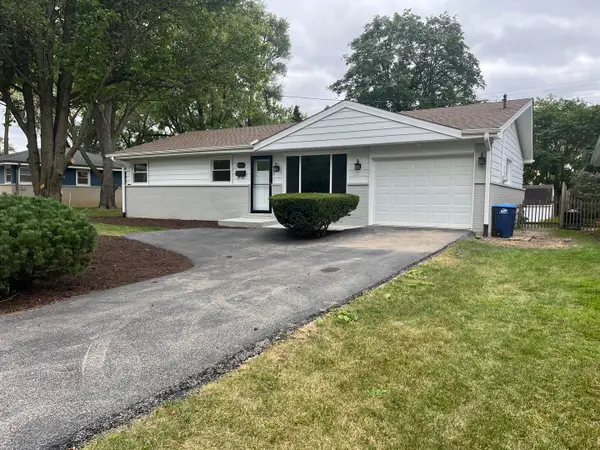 $489,000Active3 beds 2 baths1,337 sq. ft.
$489,000Active3 beds 2 baths1,337 sq. ft.403 Burlington Avenue, Clarendon Hills, IL 60514
MLS# 12494207Listed by: LINAS REAL ESTATE, INC. - Open Sat, 1 to 3pmNew
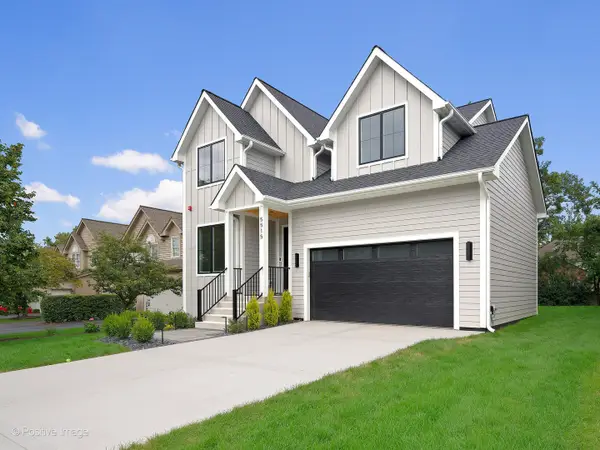 $1,295,000Active6 beds 5 baths4,270 sq. ft.
$1,295,000Active6 beds 5 baths4,270 sq. ft.5515 Alabama Avenue, Clarendon Hills, IL 60514
MLS# 12502809Listed by: COMPASS
