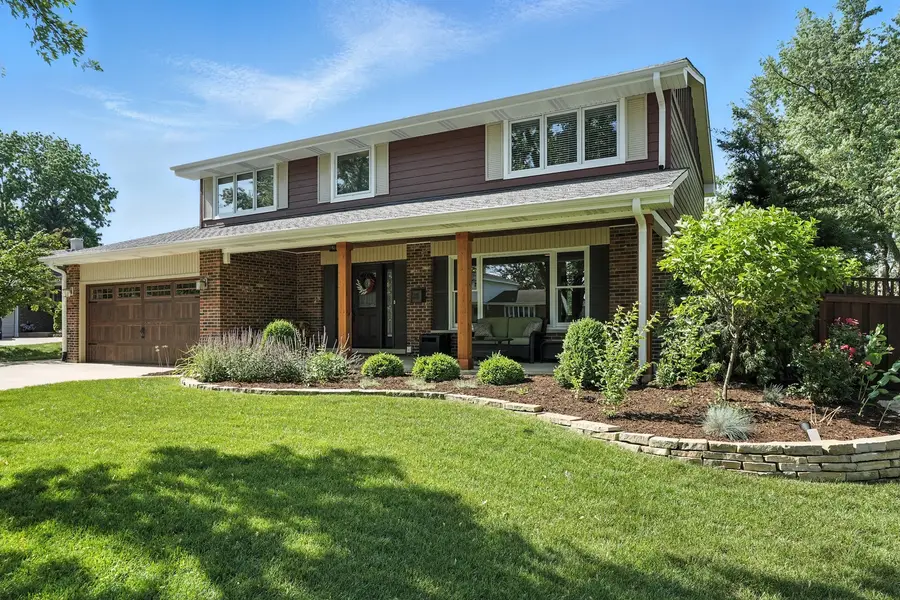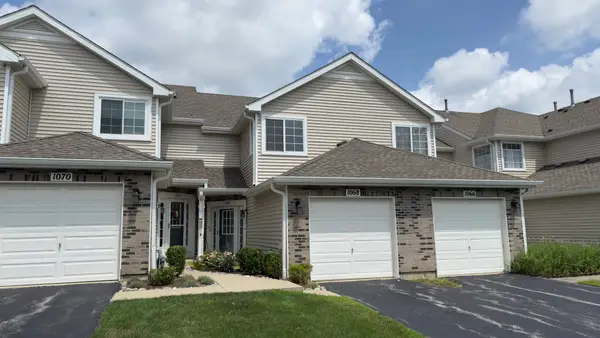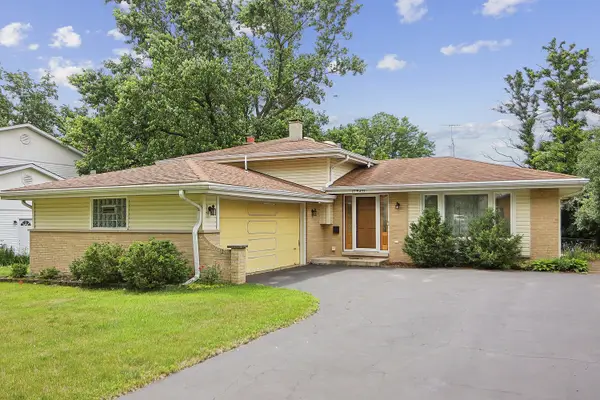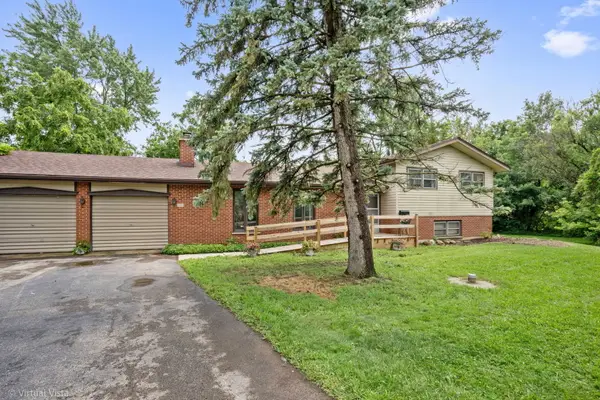17W444 Waltham Place, Darien, IL 60561
Local realty services provided by:ERA Naper Realty



17W444 Waltham Place,Darien, IL 60561
$579,900
- 4 Beds
- 3 Baths
- 2,288 sq. ft.
- Single family
- Pending
Listed by:matthew mcgrath
Office:listing leaders northwest, inc
MLS#:12400352
Source:MLSNI
Price summary
- Price:$579,900
- Price per sq. ft.:$253.45
- Monthly HOA dues:$100
About this home
This is the one you've been waiting for-an exceptional residence that blends timeless elegance with modern sophistication. Boasting 4 spacious bedrooms and 2.5 luxurious baths, this home offers an elevated living experience at every turn. The main level showcases rich, gleaming hardwood floors and a chef-inspired kitchen featuring professional-grade stainless steel appliances, striking granite countertops, and bespoke cabinetry with abundant storage. The expansive primary suite is a true retreat, complete with a custom-designed walk-in closet that exudes boutique style. Recent enhancements include a new roof and James Hardie siding (2024), offering both beauty and peace of mind. Outdoors, the professionally landscaped grounds are a private oasis, enclosed by premium fencing and custom-crafted hedges. A magnificent paver patio with a pergola and built-in fire pit creates the ultimate backdrop for refined entertaining or tranquil evenings under the stars. Located in a coveted private community with exclusive access to a resort-style pool, clubhouse, two parks, and a sledding hill, this home delivers a lifestyle of luxury and leisure. Its proximity to upscale shopping, fine dining, and I-55 further enhances its appeal. A rare opportunity to own a home of this caliber-don't miss it.
Contact an agent
Home facts
- Year built:1971
- Listing Id #:12400352
- Added:34 day(s) ago
- Updated:July 20, 2025 at 07:43 AM
Rooms and interior
- Bedrooms:4
- Total bathrooms:3
- Full bathrooms:2
- Half bathrooms:1
- Living area:2,288 sq. ft.
Heating and cooling
- Cooling:Central Air
- Heating:Forced Air, Natural Gas
Structure and exterior
- Roof:Asphalt
- Year built:1971
- Building area:2,288 sq. ft.
- Lot area:0.25 Acres
Schools
- High school:Hinsdale South High School
- Middle school:Cass Junior High School
- Elementary school:Concord Elementary School
Utilities
- Water:Lake Michigan
- Sewer:Public Sewer
Finances and disclosures
- Price:$579,900
- Price per sq. ft.:$253.45
- Tax amount:$9,636 (2024)
New listings near 17W444 Waltham Place
- Open Sat, 1 to 3pmNew
 $495,000Active3 beds 4 baths2,922 sq. ft.
$495,000Active3 beds 4 baths2,922 sq. ft.8428 Creekside Lane, Darien, IL 60561
MLS# 12431017Listed by: KELLER WILLIAMS EXPERIENCE - Open Sat, 12 to 2pmNew
 $285,000Active2 beds 3 baths1,273 sq. ft.
$285,000Active2 beds 3 baths1,273 sq. ft.1068 Ripple Ridge Drive, Darien, IL 60561
MLS# 12413673Listed by: RE/MAX SUBURBAN - New
 $449,600Active3 beds 2 baths1,194 sq. ft.
$449,600Active3 beds 2 baths1,194 sq. ft.17W455 Concord Place, Darien, IL 60561
MLS# 12432510Listed by: HOUSECENTER REALTY,INC. - New
 $429,000Active3 beds 2 baths3,008 sq. ft.
$429,000Active3 beds 2 baths3,008 sq. ft.2845 87th Street, Darien, IL 60561
MLS# 12421453Listed by: EXIT REAL ESTATE PARTNERS - New
 $319,900Active2 beds 3 baths1,273 sq. ft.
$319,900Active2 beds 3 baths1,273 sq. ft.8156 Ripple Ridge Drive, Darien, IL 60561
MLS# 12431548Listed by: REALTY EXECUTIVES ELITE - Open Fri, 5:30 to 6pmNew
 $320,000Active2 beds 3 baths1,419 sq. ft.
$320,000Active2 beds 3 baths1,419 sq. ft.8294 Sweetwater Court, Darien, IL 60561
MLS# 12377441Listed by: COLDWELL BANKER GLADSTONE - Open Sat, 11am to 1pmNew
 $345,000Active2 beds 3 baths1,419 sq. ft.
$345,000Active2 beds 3 baths1,419 sq. ft.967 Ripple Ridge Cove, Darien, IL 60561
MLS# 12430548Listed by: HOMESMART REALTY GROUP - New
 $749,900Active4 beds 4 baths2,400 sq. ft.
$749,900Active4 beds 4 baths2,400 sq. ft.7113 Eleanor Place, Darien, IL 60561
MLS# 12427284Listed by: COLDWELL BANKER REALTY - Open Sat, 11am to 1pmNew
 $597,900Active4 beds 3 baths2,528 sq. ft.
$597,900Active4 beds 3 baths2,528 sq. ft.7317 Sunrise Avenue, Darien, IL 60561
MLS# 12420276Listed by: COLDWELL BANKER REALTY - New
 $450,000Active3 beds 2 baths1,910 sq. ft.
$450,000Active3 beds 2 baths1,910 sq. ft.925 Hickory Lane, Darien, IL 60561
MLS# 12427767Listed by: KELLER WILLIAMS PREMIERE PROPERTIES
