7613 Stratford Place, Darien, IL 60561
Local realty services provided by:ERA Naper Realty
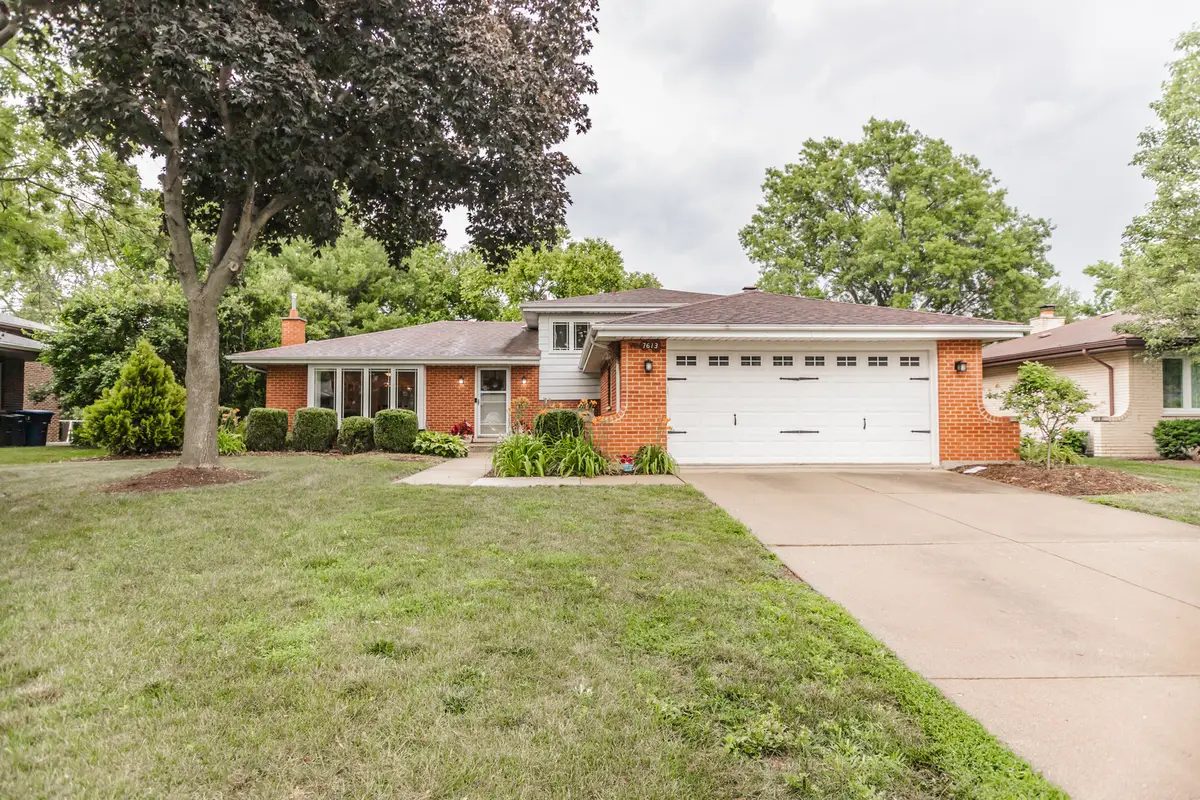

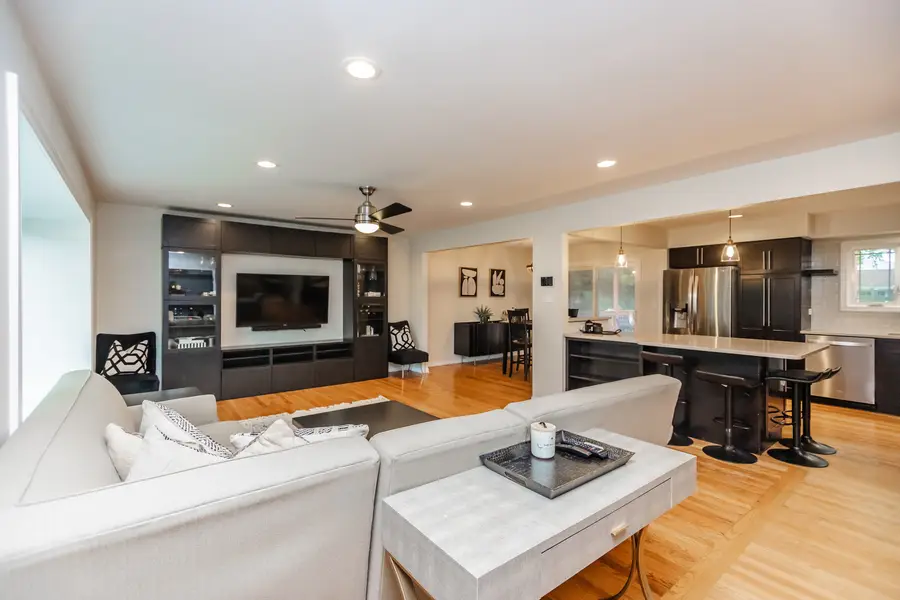
7613 Stratford Place,Darien, IL 60561
$525,000
- 3 Beds
- 2 Baths
- 1,950 sq. ft.
- Single family
- Pending
Listed by:alicia o'donnell
Office:baird & warner
MLS#:12411836
Source:MLSNI
Price summary
- Price:$525,000
- Price per sq. ft.:$269.23
About this home
Gorgeously updated home with open floorplan, walk-out lower level and finished sub-basement. Hardwood floors, espresso doors and white trim throughout. Kitchen features large quartz island, updated stainless steel appliances, under cabinet lighting and sliding doors leading out to spacious deck with pergola. Generously sized lower level with second bathroom, huge office/mudroom, and living area that leads out to the brick paver patio and fenced in yard. The finished sub basement provides additional storage and living space. Three modern, spacious bedrooms with ample closet space and updated bathroom make up the upstairs level. Remodeled 2nd bathroom, fireplace and office make this home completely move-in ready and in a prime location close to major expressways and Rt. 83! Complete list of mechanical ages and updates listed under broker remarks. This home is being sold as-is. Seller is a licensed real estate broker in Illinois.
Contact an agent
Home facts
- Year built:1980
- Listing Id #:12411836
- Added:21 day(s) ago
- Updated:July 24, 2025 at 11:49 AM
Rooms and interior
- Bedrooms:3
- Total bathrooms:2
- Full bathrooms:2
- Living area:1,950 sq. ft.
Heating and cooling
- Cooling:Central Air
- Heating:Forced Air, Natural Gas
Structure and exterior
- Year built:1980
- Building area:1,950 sq. ft.
Schools
- High school:Hinsdale South High School
- Middle school:Eisenhower Junior High School
- Elementary school:Lace Elementary School
Utilities
- Water:Lake Michigan
- Sewer:Public Sewer
Finances and disclosures
- Price:$525,000
- Price per sq. ft.:$269.23
- Tax amount:$7,503 (2024)
New listings near 7613 Stratford Place
- Open Sat, 1 to 3pmNew
 $495,000Active3 beds 4 baths2,922 sq. ft.
$495,000Active3 beds 4 baths2,922 sq. ft.8428 Creekside Lane, Darien, IL 60561
MLS# 12431017Listed by: KELLER WILLIAMS EXPERIENCE - Open Sat, 12 to 2pmNew
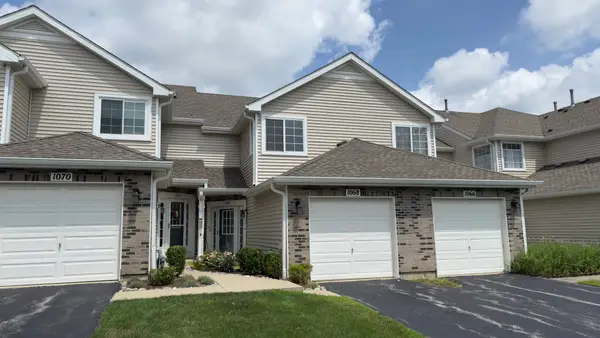 $285,000Active2 beds 3 baths1,273 sq. ft.
$285,000Active2 beds 3 baths1,273 sq. ft.1068 Ripple Ridge Drive, Darien, IL 60561
MLS# 12413673Listed by: RE/MAX SUBURBAN - New
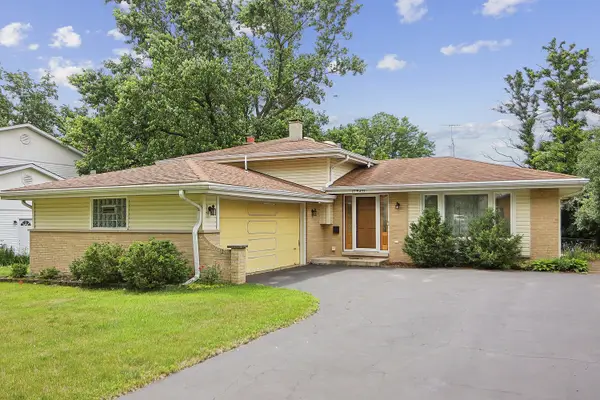 $449,600Active3 beds 2 baths1,194 sq. ft.
$449,600Active3 beds 2 baths1,194 sq. ft.17W455 Concord Place, Darien, IL 60561
MLS# 12432510Listed by: HOUSECENTER REALTY,INC. - New
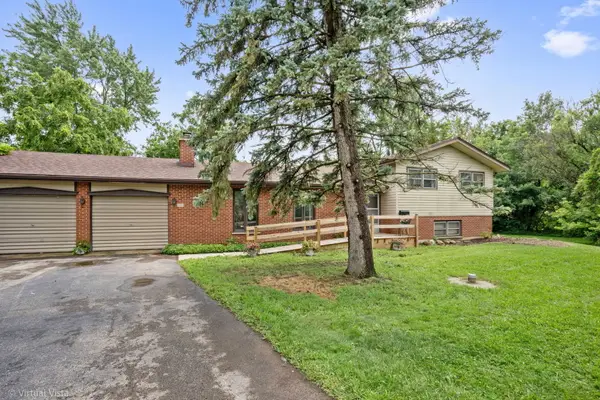 $429,000Active3 beds 2 baths3,008 sq. ft.
$429,000Active3 beds 2 baths3,008 sq. ft.2845 87th Street, Darien, IL 60561
MLS# 12421453Listed by: EXIT REAL ESTATE PARTNERS - New
 $319,900Active2 beds 3 baths1,273 sq. ft.
$319,900Active2 beds 3 baths1,273 sq. ft.8156 Ripple Ridge Drive, Darien, IL 60561
MLS# 12431548Listed by: REALTY EXECUTIVES ELITE - Open Fri, 5:30 to 6pmNew
 $320,000Active2 beds 3 baths1,419 sq. ft.
$320,000Active2 beds 3 baths1,419 sq. ft.8294 Sweetwater Court, Darien, IL 60561
MLS# 12377441Listed by: COLDWELL BANKER GLADSTONE - Open Sat, 11am to 1pmNew
 $345,000Active2 beds 3 baths1,419 sq. ft.
$345,000Active2 beds 3 baths1,419 sq. ft.967 Ripple Ridge Cove, Darien, IL 60561
MLS# 12430548Listed by: HOMESMART REALTY GROUP - New
 $749,900Active4 beds 4 baths2,400 sq. ft.
$749,900Active4 beds 4 baths2,400 sq. ft.7113 Eleanor Place, Darien, IL 60561
MLS# 12427284Listed by: COLDWELL BANKER REALTY - Open Sat, 11am to 1pmNew
 $597,900Active4 beds 3 baths2,528 sq. ft.
$597,900Active4 beds 3 baths2,528 sq. ft.7317 Sunrise Avenue, Darien, IL 60561
MLS# 12420276Listed by: COLDWELL BANKER REALTY - New
 $450,000Active3 beds 2 baths1,910 sq. ft.
$450,000Active3 beds 2 baths1,910 sq. ft.925 Hickory Lane, Darien, IL 60561
MLS# 12427767Listed by: KELLER WILLIAMS PREMIERE PROPERTIES
