8S141 Grant Street, Darien, IL 60561
Local realty services provided by:Results Realty ERA Powered
Upcoming open houses
- Sat, Oct 2511:00 am - 01:00 pm
Listed by:sara kolpek
Office:platinum partners realtors
MLS#:12487281
Source:MLSNI
Price summary
- Price:$489,000
- Price per sq. ft.:$365.47
About this home
Wonderful Home in an Excellent Community! This spacious T-Raised ranch home is filled with comfort and charm. The main level showcases hardwood floors throughout (even beneath the bedroom carpets), a bright living area, and a lovely kitchen featuring rich Mouser cherry cabinetry. Updated hall bath, many new (install pending) and newer windows, plus newer water heater (2022), HVAC (2019-2020), roof (2016), and appliances (2016-2024), provide peace of mind for years to come. The lower level expands your living space with a generous family room complete with a fireplace and built-ins, two additional bedrooms, a full bath, and a convenient laundry/utility room. Step outside to enjoy the recently refreshed landscaping and a spacious patio-perfect for summer gatherings. Ideally located near schools, shopping, and transportation, this home offers both convenience and a welcoming neighborhood setting. Don't let this opportunity slip away!
Contact an agent
Home facts
- Year built:1969
- Listing ID #:12487281
- Added:1 day(s) ago
- Updated:October 25, 2025 at 10:54 AM
Rooms and interior
- Bedrooms:5
- Total bathrooms:3
- Full bathrooms:2
- Half bathrooms:1
- Living area:1,338 sq. ft.
Heating and cooling
- Cooling:Central Air
- Heating:Forced Air, Natural Gas
Structure and exterior
- Roof:Asphalt
- Year built:1969
- Building area:1,338 sq. ft.
Schools
- High school:South High School
- Middle school:Eisenhower Junior High School
- Elementary school:Lace Elementary School
Utilities
- Water:Lake Michigan, Public
- Sewer:Public Sewer
Finances and disclosures
- Price:$489,000
- Price per sq. ft.:$365.47
- Tax amount:$7,027 (2024)
New listings near 8S141 Grant Street
- Open Sat, 10am to 1pmNew
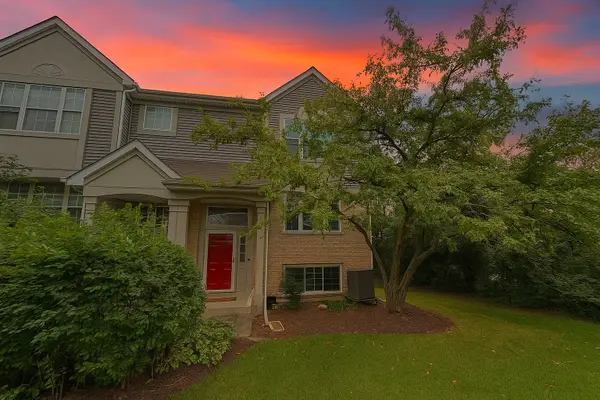 $377,000Active2 beds 3 baths1,615 sq. ft.
$377,000Active2 beds 3 baths1,615 sq. ft.2667 Woodmere Drive #2667, Darien, IL 60561
MLS# 12503821Listed by: INSPIRE REALTY GROUP LLC - New
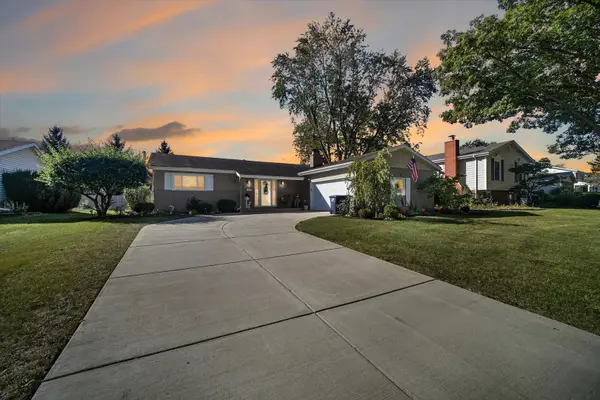 $459,888Active3 beds 2 baths1,426 sq. ft.
$459,888Active3 beds 2 baths1,426 sq. ft.1125 Timber Lane, Darien, IL 60561
MLS# 12503041Listed by: TOWN CENTER PROPERTIES - Open Sat, 11am to 1pmNew
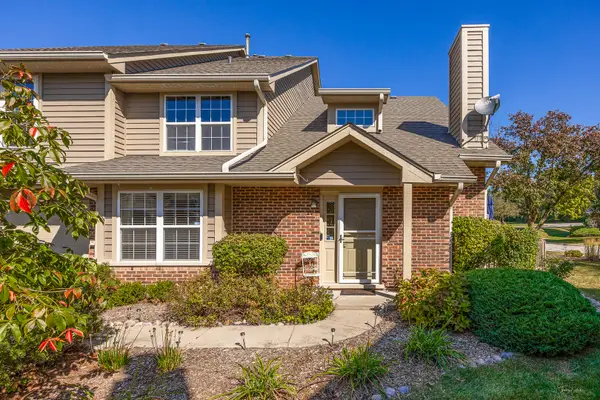 $349,000Active2 beds 2 baths1,790 sq. ft.
$349,000Active2 beds 2 baths1,790 sq. ft.8020 Barrymore Drive, Darien, IL 60561
MLS# 12406957Listed by: COLDWELL BANKER REALTY - New
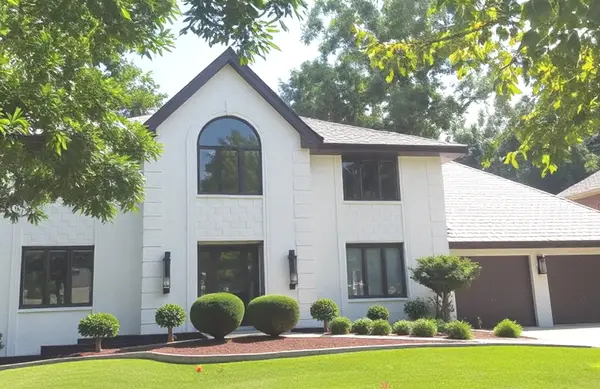 $1,499,000Active5 beds 4 baths5,000 sq. ft.
$1,499,000Active5 beds 4 baths5,000 sq. ft.2221 Donegal Drive, Darien, IL 60561
MLS# 12502076Listed by: HOMESMART CONNECT LLC - Open Sun, 11am to 1pmNew
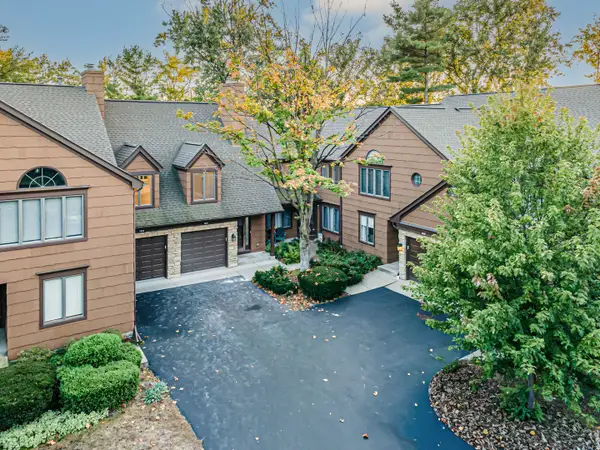 $525,000Active2 beds 2 baths2,335 sq. ft.
$525,000Active2 beds 2 baths2,335 sq. ft.1145 Lacebark Court #1145, Darien, IL 60561
MLS# 12500462Listed by: HOMESMART CONNECT LLC 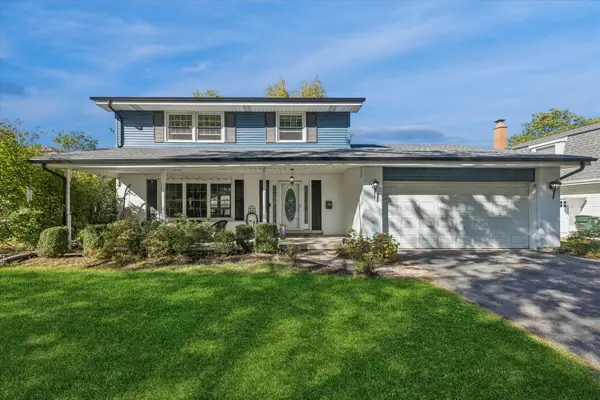 $475,000Pending4 beds 3 baths1,940 sq. ft.
$475,000Pending4 beds 3 baths1,940 sq. ft.9S080 Stratford Place, Darien, IL 60561
MLS# 12485135Listed by: COLDWELL BANKER REALTY- Open Sun, 1:30 to 3:30pmNew
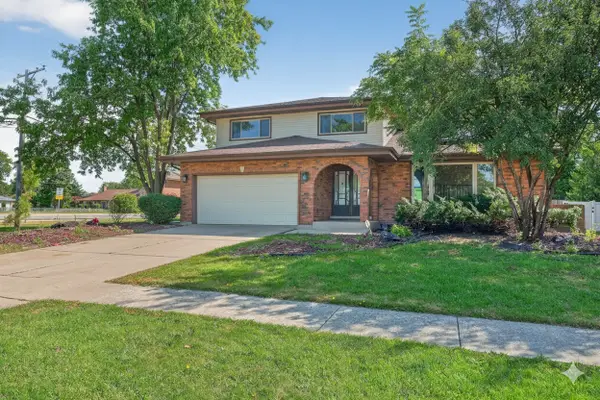 $499,900Active4 beds 3 baths2,800 sq. ft.
$499,900Active4 beds 3 baths2,800 sq. ft.7501 Cambridge Road, Darien, IL 60561
MLS# 12497961Listed by: CHOICE REALTY GROUP INC. - New
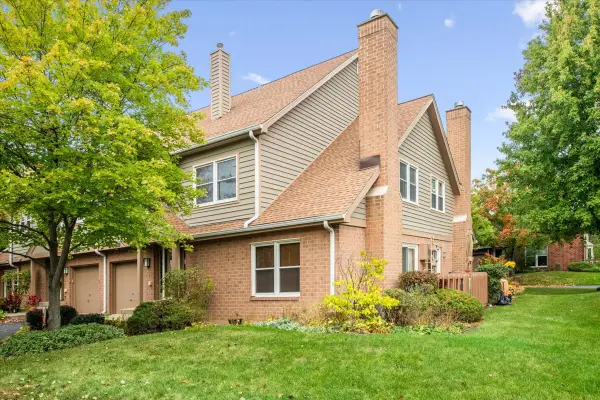 $339,000Active3 beds 3 baths1,356 sq. ft.
$339,000Active3 beds 3 baths1,356 sq. ft.1523 Stewart Drive, Darien, IL 60561
MLS# 12494052Listed by: COMPASS - New
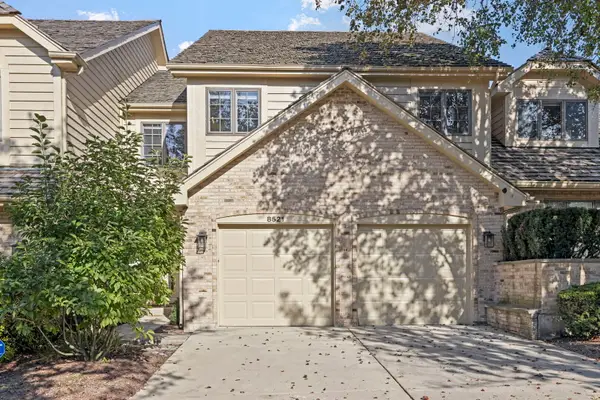 $489,000Active3 beds 3 baths1,843 sq. ft.
$489,000Active3 beds 3 baths1,843 sq. ft.8521 Evergreen Lane, Darien, IL 60561
MLS# 12489502Listed by: JAMESON SOTHEBY'S INTERNATIONAL REALTY
