738 Hanbury Drive, Des Plaines, IL 60016
Local realty services provided by:ERA Naper Realty
738 Hanbury Drive,Des Plaines, IL 60016
$429,900
- 3 Beds
- 2 Baths
- 1,650 sq. ft.
- Condominium
- Active
Listed by:anna bagaylyuk
Office:komar
MLS#:12466767
Source:MLSNI
Price summary
- Price:$429,900
- Price per sq. ft.:$260.55
- Monthly HOA dues:$240
About this home
Location location location , Don't miss an opportunity to become a homeowner or investor of a beautifully built 3 bedroom townhome conveniently located in the heart of Des Plaines in Concord Commons. Townhome features brand new hardwood flooring with custom built hardwood stairs, smart thermostat makes it more convenient to maintain a room temperature. Main level features a generous size kitchen with oak cabinets and brand new backsplash with gorgeous ceremic tile, as well as built in new chef's wall mounted range hood makes cooking much easier. New oven, newer refrigerator, dishwasher. Generous size dining area leading to a private balcony with a perfect spot for grilling or just enjoying morning coffee. Conveniently located laundry room next to half bathroom with updated light fixures and mirror. An open layout of main floor is perfect for entertaining and any daily activities. The second floor features a spacious master bedroom with walk in closet with custom built shelves, bathroom newer light fixtures and mirror, and two additional bedrooms with custom built shelves in each closet. The finished English Basement creates extra space for additional living and entertainment with generous size pantry. Lower level provides direct access to the two car attached garage. New Laundry and dryer !!Low monthly assesments!! Townhome is conveniently located next to a beautiful downtown of Des Plaines with easy access to nearby restaurants, stores, parks, schools, and transportation.
Contact an agent
Home facts
- Year built:2005
- Listing ID #:12466767
- Added:2 day(s) ago
- Updated:September 09, 2025 at 10:57 AM
Rooms and interior
- Bedrooms:3
- Total bathrooms:2
- Full bathrooms:1
- Half bathrooms:1
- Living area:1,650 sq. ft.
Heating and cooling
- Cooling:Central Air
- Heating:Forced Air, Natural Gas
Structure and exterior
- Roof:Asphalt
- Year built:2005
- Building area:1,650 sq. ft.
Schools
- High school:Maine West High School
- Middle school:Chippewa Middle School
- Elementary school:Cumberland Elementary School
Utilities
- Water:Lake Michigan, Public
- Sewer:Public Sewer
Finances and disclosures
- Price:$429,900
- Price per sq. ft.:$260.55
- Tax amount:$6,772 (2023)
New listings near 738 Hanbury Drive
- New
 $298,900Active3 beds 2 baths1,110 sq. ft.
$298,900Active3 beds 2 baths1,110 sq. ft.9348 Noel Avenue #A, Des Plaines, IL 60016
MLS# 12466679Listed by: ADAMS ELITE REALTY GROUP INC - New
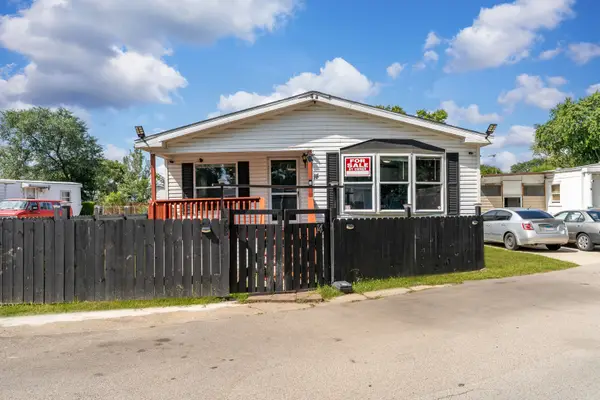 $112,000Active3 beds 2 baths
$112,000Active3 beds 2 baths7500 Elmhurst Rd Lot 14 Road Ne, Des Plaines, IL 60018
MLS# 12465684Listed by: SMART HOME REALTY - New
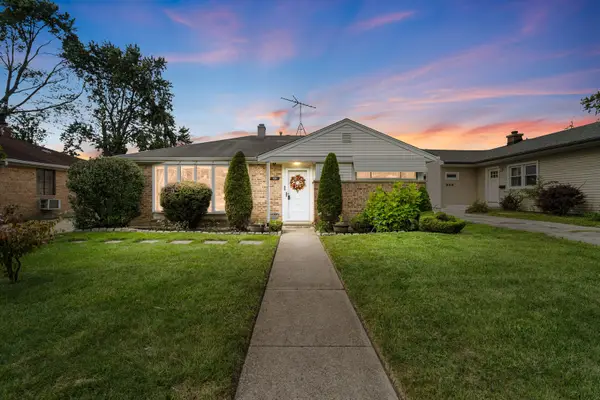 $310,000Active2 beds 1 baths1,003 sq. ft.
$310,000Active2 beds 1 baths1,003 sq. ft.930 S 3rd Avenue, Des Plaines, IL 60016
MLS# 12465568Listed by: COLDWELL BANKER REALTY - New
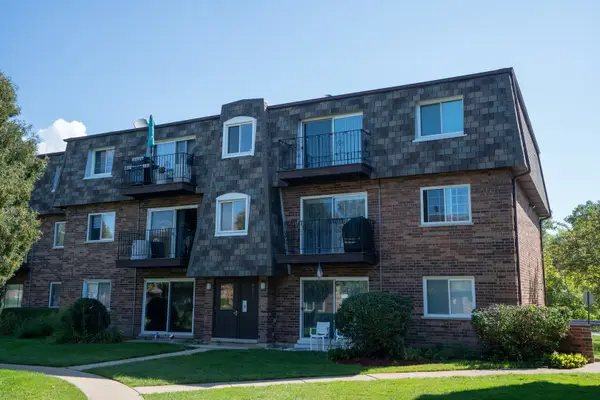 $228,000Active2 beds 1 baths1,100 sq. ft.
$228,000Active2 beds 1 baths1,100 sq. ft.9355 Bay Colony Drive #3S, Des Plaines, IL 60016
MLS# 12465367Listed by: NORTH SHORE PRESTIGE REALTY - New
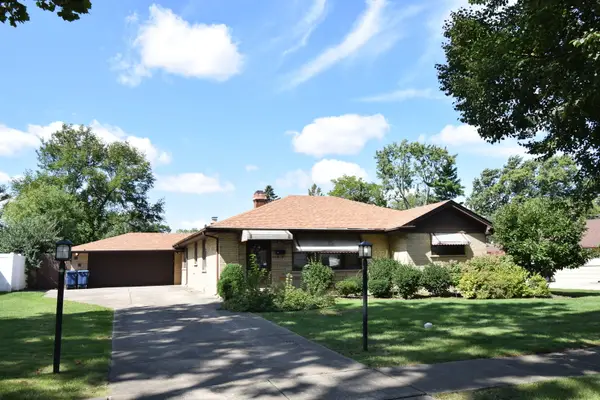 $384,900Active3 beds 2 baths1,694 sq. ft.
$384,900Active3 beds 2 baths1,694 sq. ft.1114 Hewitt Drive, Des Plaines, IL 60016
MLS# 12465260Listed by: FOX HOLLOW PROPERTIES - New
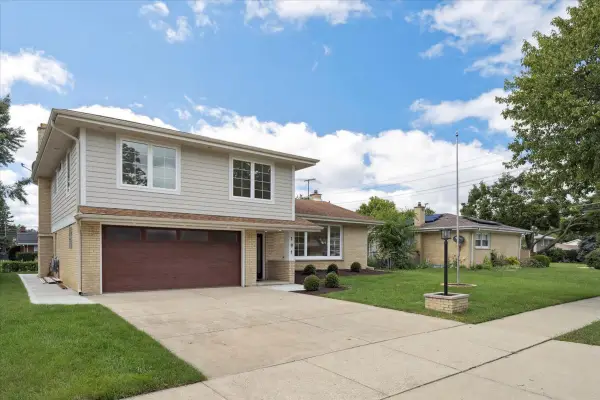 $650,000Active3 beds 3 baths2,308 sq. ft.
$650,000Active3 beds 3 baths2,308 sq. ft.191 W Millers Road, Des Plaines, IL 60016
MLS# 12465258Listed by: JAMESON SOTHEBY'S INTL REALTY - New
 $57,000Active2 beds 2 baths
$57,000Active2 beds 2 baths2993 Curtis Street #44B, Des Plaines, IL 60018
MLS# 12463296Listed by: RE/MAX SUBURBAN - New
 $295,000Active4 beds 2 baths1,495 sq. ft.
$295,000Active4 beds 2 baths1,495 sq. ft.8929 Robin Drive #D, Des Plaines, IL 60016
MLS# 12460419Listed by: COLDWELL BANKER REAL ESTATE GROUP - New
 $264,000Active2 beds 2 baths1,234 sq. ft.
$264,000Active2 beds 2 baths1,234 sq. ft.825 Pearson Avenue #3E, Des Plaines, IL 60016
MLS# 12462257Listed by: RE/MAX SUBURBAN
