930 S 3rd Avenue, Des Plaines, IL 60016
Local realty services provided by:Results Realty ERA Powered
930 S 3rd Avenue,Des Plaines, IL 60016
$310,000
- 2 Beds
- 1 Baths
- 1,003 sq. ft.
- Single family
- Active
Listed by:luis gonzalez
Office:coldwell banker realty
MLS#:12465568
Source:MLSNI
Price summary
- Price:$310,000
- Price per sq. ft.:$309.07
About this home
Welcome to this move-in ready 2 bedroom, 1 bathroom ranch home on a quiet street in Des Plaines. Step inside and enjoy radiant heated flooring, central air conditioning, and newer Thermopane windows throughout, creating a comfortable living space. The kitchen is a standout, featuring 42" custom cherry cabinetry, granite countertops, and new high-end stainless steel appliances. A separate dining area offers the perfect spot to gather with friends and family. The spacious living room, highlighted by large bay windows, fills the home with natural light and provides a warm, inviting space to relax. New flooring in the living room and bedrooms adds a fresh, modern touch. Generous-sized bedrooms with custom closets offer a cozy retreat, while a pull-down staircase gives easy access to attic storage. Outside, a sprawling backyard with a patio is ready for entertaining or gardening, and an additional 8x10 shed provides even more storage options. A 1.5-car garage with overhead storage adds convenience. With a prime location just steps to Westfield Park, Hoffman Park, Highways 14 & 45, and the Des Plaines Park District, this home offers both comfort and convenience.
Contact an agent
Home facts
- Year built:1953
- Listing ID #:12465568
- Added:1 day(s) ago
- Updated:September 08, 2025 at 10:57 AM
Rooms and interior
- Bedrooms:2
- Total bathrooms:1
- Full bathrooms:1
- Living area:1,003 sq. ft.
Heating and cooling
- Cooling:Central Air
- Heating:Natural Gas
Structure and exterior
- Year built:1953
- Building area:1,003 sq. ft.
Schools
- High school:Maine West High School
- Middle school:Algonquin Middle School
- Elementary school:Forest Elementary School
Utilities
- Water:Lake Michigan
- Sewer:Public Sewer
Finances and disclosures
- Price:$310,000
- Price per sq. ft.:$309.07
- Tax amount:$6,064 (2023)
New listings near 930 S 3rd Avenue
- New
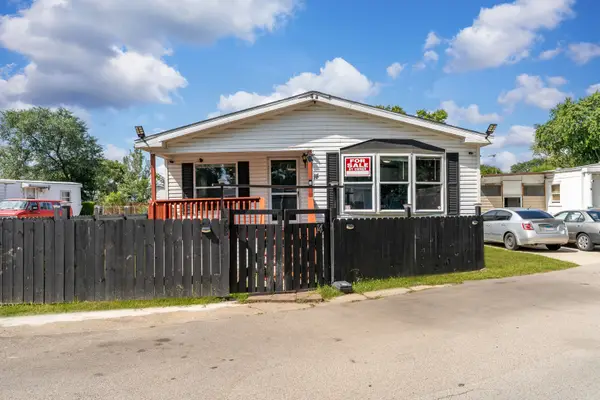 $112,000Active3 beds 2 baths
$112,000Active3 beds 2 baths7500 Elmhurst Rd Lot 14 Road Ne, Des Plaines, IL 60018
MLS# 12465684Listed by: SMART HOME REALTY - New
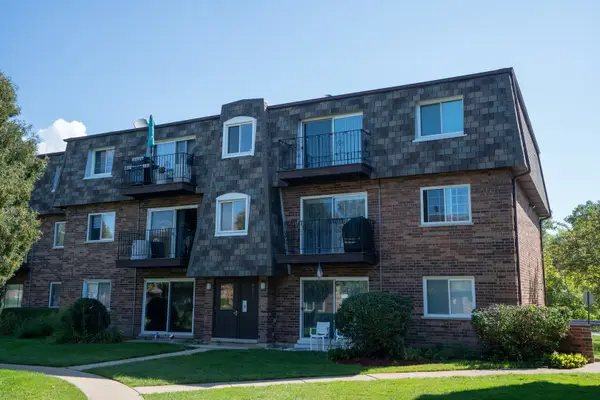 $228,000Active2 beds 1 baths1,100 sq. ft.
$228,000Active2 beds 1 baths1,100 sq. ft.9355 Bay Colony Drive #3S, Des Plaines, IL 60016
MLS# 12465367Listed by: NORTH SHORE PRESTIGE REALTY - New
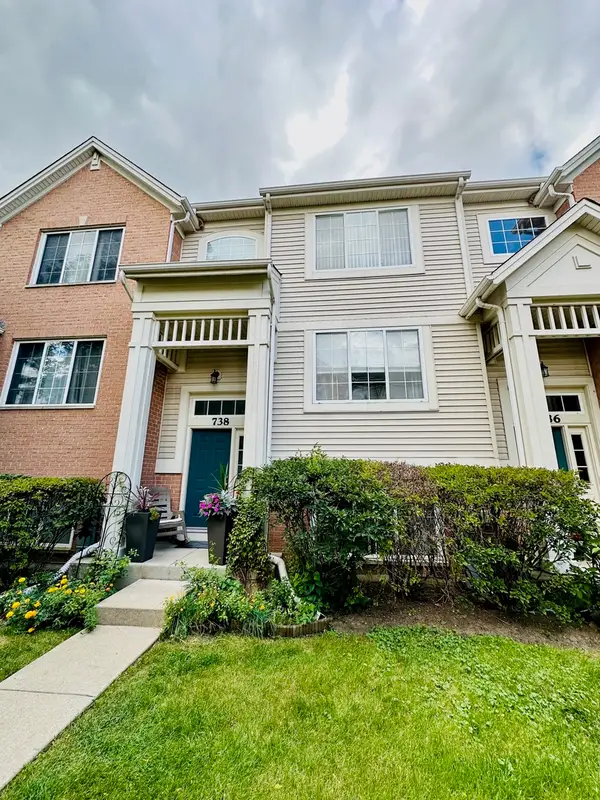 $429,900Active3 beds 2 baths
$429,900Active3 beds 2 baths738 Hanbury Drive, Des Plaines, IL 60016
MLS# 12465252Listed by: KOMAR - New
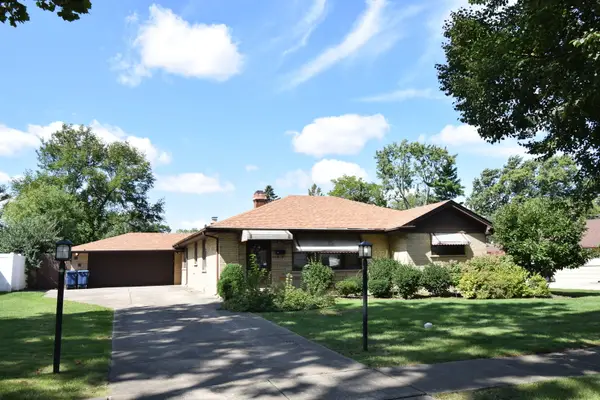 $384,900Active3 beds 2 baths1,694 sq. ft.
$384,900Active3 beds 2 baths1,694 sq. ft.1114 Hewitt Drive, Des Plaines, IL 60016
MLS# 12465260Listed by: FOX HOLLOW PROPERTIES - New
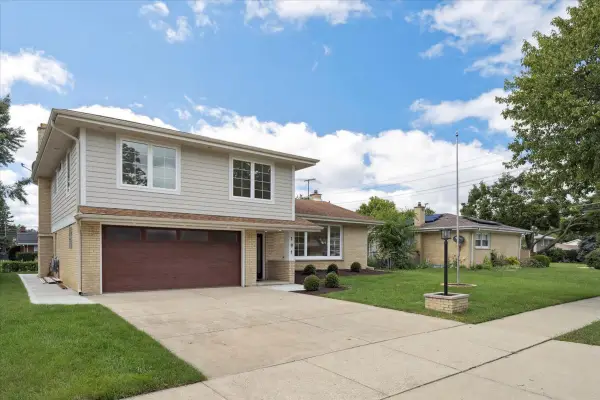 $650,000Active3 beds 3 baths2,308 sq. ft.
$650,000Active3 beds 3 baths2,308 sq. ft.191 W Millers Road, Des Plaines, IL 60016
MLS# 12465258Listed by: JAMESON SOTHEBY'S INTL REALTY - New
 $57,000Active2 beds 2 baths
$57,000Active2 beds 2 baths2993 Curtis Street #44B, Des Plaines, IL 60018
MLS# 12463296Listed by: RE/MAX SUBURBAN - New
 $295,000Active4 beds 2 baths1,495 sq. ft.
$295,000Active4 beds 2 baths1,495 sq. ft.8929 Robin Drive #D, Des Plaines, IL 60016
MLS# 12460419Listed by: COLDWELL BANKER REAL ESTATE GROUP - New
 $264,000Active2 beds 2 baths1,234 sq. ft.
$264,000Active2 beds 2 baths1,234 sq. ft.825 Pearson Avenue #3E, Des Plaines, IL 60016
MLS# 12462257Listed by: RE/MAX SUBURBAN - New
 $320,000Active2 beds 2 baths1,604 sq. ft.
$320,000Active2 beds 2 baths1,604 sq. ft.1380 Oakwood Avenue #306, Des Plaines, IL 60016
MLS# 12464458Listed by: BAIRD & WARNER
