9355 Bay Colony Drive #3S, Des Plaines, IL 60016
Local realty services provided by:Results Realty ERA Powered
9355 Bay Colony Drive #3S,Des Plaines, IL 60016
$228,000
- 2 Beds
- 1 Baths
- 1,100 sq. ft.
- Condominium
- Active
Listed by:oksana chura
Office:north shore prestige realty
MLS#:12465367
Source:MLSNI
Price summary
- Price:$228,000
- Price per sq. ft.:$207.27
- Monthly HOA dues:$380
About this home
Completely remodeled unit facing beautiful courtyard. LARGEST UNIT in Completely remodeled and spacious unit, perfectly positioned overlooking a beautiful courtyard. As the largest unit in the complex, this home offers an open, airy layout with an eat-in kitchen, breakfast bar, and a combined dining and living area-ideal for both relaxation and entertaining. Key updates include: 2022 HVAC system for year-round comfort 2021 plank flooring throughout 2025 water heater for peace of mind Stainless steel appliances and granite countertops in the sleek white kitchen 2024 garbage disposal upgrade The bathroom features a bright, relaxing whirlpool tub. Generously sized bedrooms come with large closets, offering ample storage space. Additional storage is available in a dedicated storage unit on the first floor, with free laundry facilities. You'll have your own assigned parking spot (#509) with unlimited additional spaces at the back of the building. The roof was replaced just a couple of years ago-providing long-term reliability. Set within a beautifully maintained, quiet community, this home is in a peaceful three-story building and is just minutes away from shopping, dining, and local attractions. The Colony complex offers resort-style amenities, including a clubhouse, in-ground pool, playground, tennis and basketball courts, and a walking path around the lake. This prime location provides easy access to highways, hospitals, bus routes, excellent schools, and much more. Plus, rentals are allowed-making it a versatile and attractive opportunity!
Contact an agent
Home facts
- Year built:1998
- Listing ID #:12465367
- Added:1 day(s) ago
- Updated:September 08, 2025 at 03:38 PM
Rooms and interior
- Bedrooms:2
- Total bathrooms:1
- Full bathrooms:1
- Living area:1,100 sq. ft.
Heating and cooling
- Cooling:Central Air
- Heating:Electric, Forced Air, Individual Room Controls
Structure and exterior
- Roof:Asphalt
- Year built:1998
- Building area:1,100 sq. ft.
Schools
- High school:Maine East High School
- Middle school:Chippewa Middle School
- Elementary school:North Elementary School
Utilities
- Water:Lake Michigan, Public
- Sewer:Public Sewer
Finances and disclosures
- Price:$228,000
- Price per sq. ft.:$207.27
- Tax amount:$3,800 (2023)
New listings near 9355 Bay Colony Drive #3S
- New
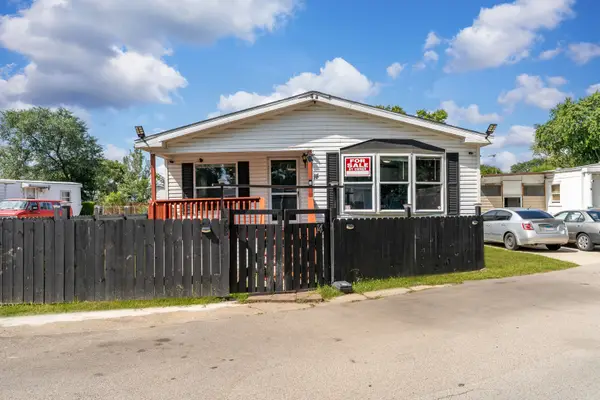 $112,000Active3 beds 2 baths
$112,000Active3 beds 2 baths7500 Elmhurst Rd Lot 14 Road Ne, Des Plaines, IL 60018
MLS# 12465684Listed by: SMART HOME REALTY - New
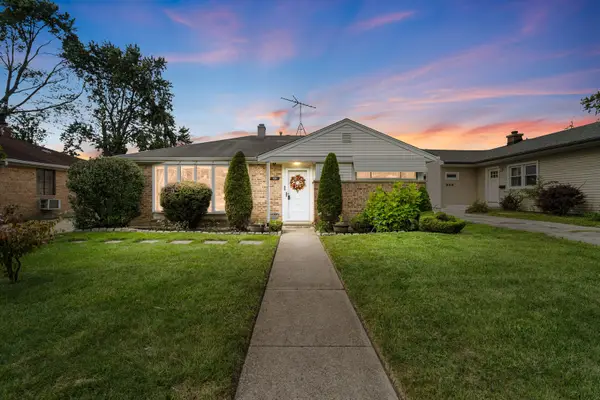 $310,000Active2 beds 1 baths1,003 sq. ft.
$310,000Active2 beds 1 baths1,003 sq. ft.930 S 3rd Avenue, Des Plaines, IL 60016
MLS# 12465568Listed by: COLDWELL BANKER REALTY - New
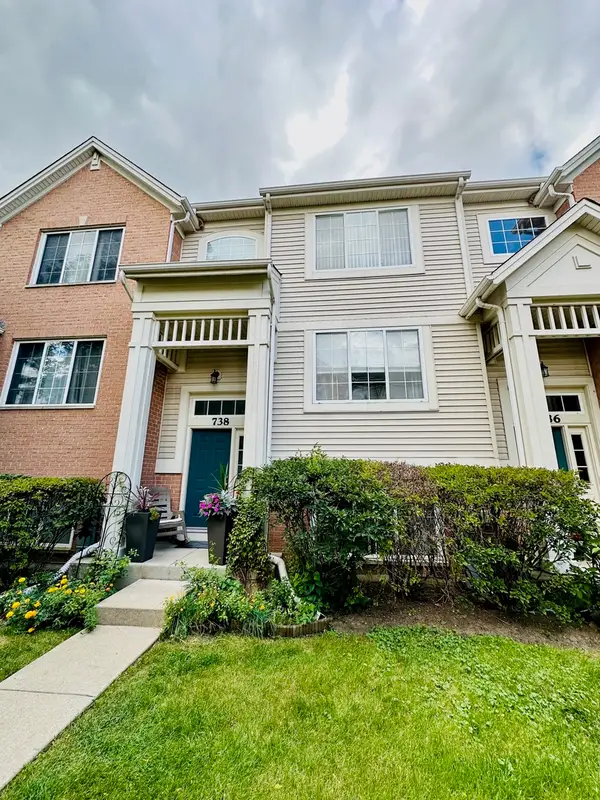 $429,900Active3 beds 2 baths
$429,900Active3 beds 2 baths738 Hanbury Drive, Des Plaines, IL 60016
MLS# 12465252Listed by: KOMAR - New
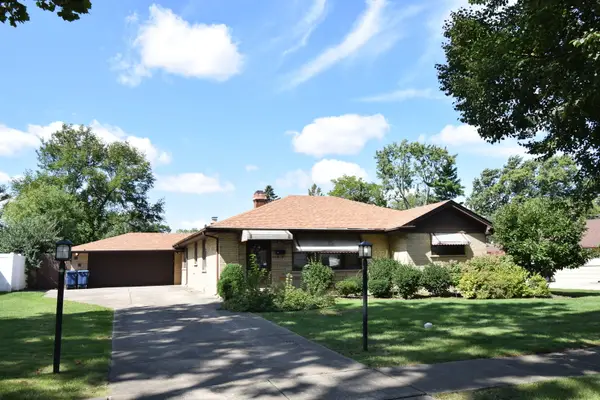 $384,900Active3 beds 2 baths1,694 sq. ft.
$384,900Active3 beds 2 baths1,694 sq. ft.1114 Hewitt Drive, Des Plaines, IL 60016
MLS# 12465260Listed by: FOX HOLLOW PROPERTIES - New
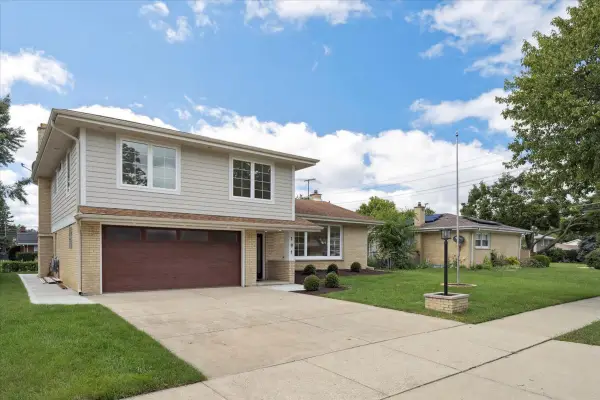 $650,000Active3 beds 3 baths2,308 sq. ft.
$650,000Active3 beds 3 baths2,308 sq. ft.191 W Millers Road, Des Plaines, IL 60016
MLS# 12465258Listed by: JAMESON SOTHEBY'S INTL REALTY - New
 $57,000Active2 beds 2 baths
$57,000Active2 beds 2 baths2993 Curtis Street #44B, Des Plaines, IL 60018
MLS# 12463296Listed by: RE/MAX SUBURBAN - New
 $295,000Active4 beds 2 baths1,495 sq. ft.
$295,000Active4 beds 2 baths1,495 sq. ft.8929 Robin Drive #D, Des Plaines, IL 60016
MLS# 12460419Listed by: COLDWELL BANKER REAL ESTATE GROUP - New
 $264,000Active2 beds 2 baths1,234 sq. ft.
$264,000Active2 beds 2 baths1,234 sq. ft.825 Pearson Avenue #3E, Des Plaines, IL 60016
MLS# 12462257Listed by: RE/MAX SUBURBAN - New
 $320,000Active2 beds 2 baths1,604 sq. ft.
$320,000Active2 beds 2 baths1,604 sq. ft.1380 Oakwood Avenue #306, Des Plaines, IL 60016
MLS# 12464458Listed by: BAIRD & WARNER
