835 Pearson Street #310, Des Plaines, IL 60016
Local realty services provided by:ERA Naper Realty
835 Pearson Street #310,Des Plaines, IL 60016
$165,000
- 1 Beds
- 1 Baths
- 850 sq. ft.
- Condominium
- Active
Upcoming open houses
- Sun, Oct 2610:00 am - 01:00 pm
Listed by:jon rodriguez
Office:platinum partners realtors
MLS#:12503112
Source:MLSNI
Price summary
- Price:$165,000
- Price per sq. ft.:$194.12
- Monthly HOA dues:$286
About this home
Amazing condo in a prime location, heart of downtown Des Plaines. Close to Metra, PACE, library, theatre, shopping, bakery, parks, grocery, and restaurants. Close to 90/294 and O'Hare Airport. This 3rd floor Investor friendly end unit condo has western exposure and Flexicore ceilings. This 1 bedroom, 1 bathroom condo offers new windows and screens, new blinds, new entry door, new light fixtures, updated bathroom, and new kitchen flooring. This 5 story professionally managed building is well maintained with offsite management Monday- Friday. This condo building has 2 elevators near the lobby, coin laundry and storage room that are located on the main level. Parking lot with designed parking space #21. Hurry make your appointment today!
Contact an agent
Home facts
- Year built:1974
- Listing ID #:12503112
- Added:1 day(s) ago
- Updated:October 25, 2025 at 10:54 AM
Rooms and interior
- Bedrooms:1
- Total bathrooms:1
- Full bathrooms:1
- Living area:850 sq. ft.
Heating and cooling
- Heating:Baseboard
Structure and exterior
- Year built:1974
- Building area:850 sq. ft.
Schools
- High school:Maine West High School
- Middle school:Chippewa Middle School
- Elementary school:Central Elementary School
Utilities
- Water:Lake Michigan
Finances and disclosures
- Price:$165,000
- Price per sq. ft.:$194.12
- Tax amount:$3,352 (2023)
New listings near 835 Pearson Street #310
- Open Sun, 12 to 2pmNew
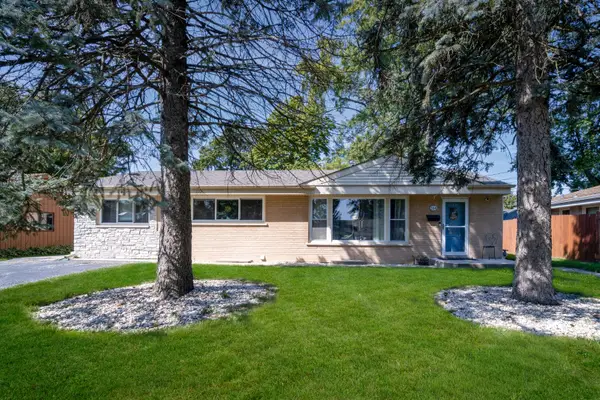 $464,900Active4 beds 3 baths1,787 sq. ft.
$464,900Active4 beds 3 baths1,787 sq. ft.514 S 4th Avenue, Des Plaines, IL 60016
MLS# 12466470Listed by: @PROPERTIES CHRISTIES INTERNATIONAL REAL ESTATE - New
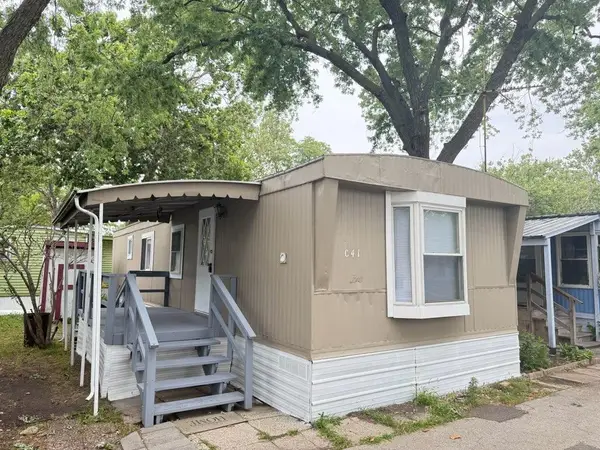 $45,900Active2 beds 1 baths
$45,900Active2 beds 1 baths2993 Curtis Street #C41, Des Plaines, IL 60018
MLS# 12503187Listed by: CHICAGOLAND BROKERS INC. - New
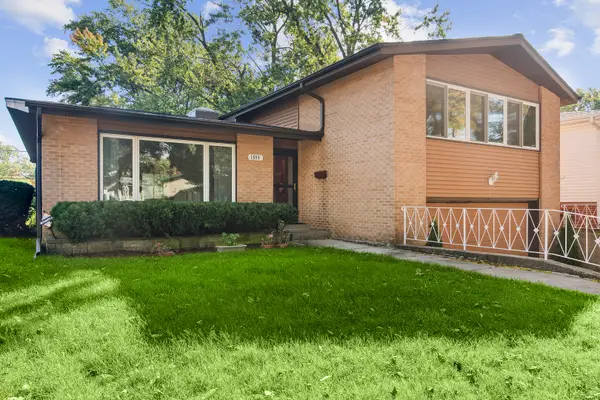 $425,000Active3 beds 3 baths1,951 sq. ft.
$425,000Active3 beds 3 baths1,951 sq. ft.1355 Phoenix Drive, Des Plaines, IL 60018
MLS# 12458966Listed by: BAIRD & WARNER - New
 $330,000Active3 beds 3 baths1,205 sq. ft.
$330,000Active3 beds 3 baths1,205 sq. ft.420 W Millers Road, Des Plaines, IL 60016
MLS# 12502860Listed by: PARKVUE REALTY CORPORATION - Open Sat, 11am to 1pmNew
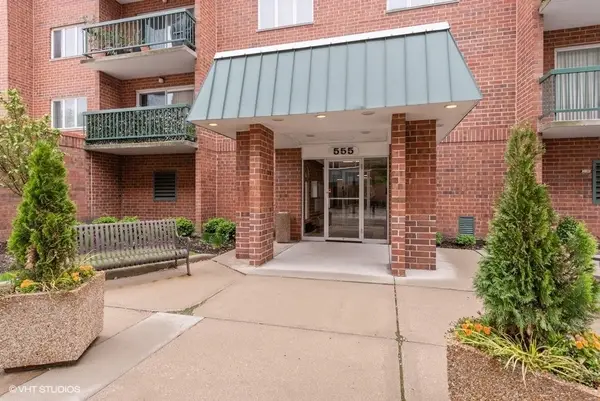 $300,000Active2 beds 2 baths1,100 sq. ft.
$300,000Active2 beds 2 baths1,100 sq. ft.555 S River Road #301, Des Plaines, IL 60016
MLS# 12501851Listed by: BERKSHIRE HATHAWAY HOMESERVICES STARCK REAL ESTATE - New
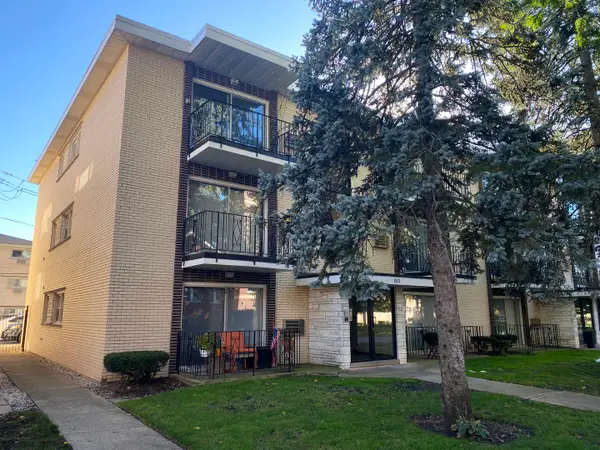 $225,000Active2 beds 1 baths1,100 sq. ft.
$225,000Active2 beds 1 baths1,100 sq. ft.1353 Perry Street #6, Des Plaines, IL 60016
MLS# 12502491Listed by: MK GLOBAL REALTY CO - New
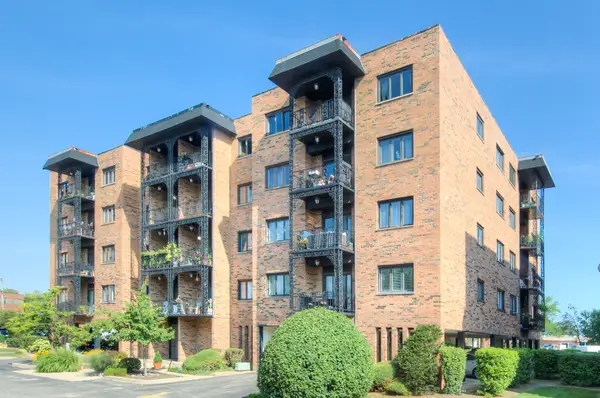 $379,900Active2 beds 2 baths
$379,900Active2 beds 2 baths9396 Landings Lane #301, Des Plaines, IL 60016
MLS# 12501946Listed by: BAIRD & WARNER - Open Sat, 11am to 1pmNew
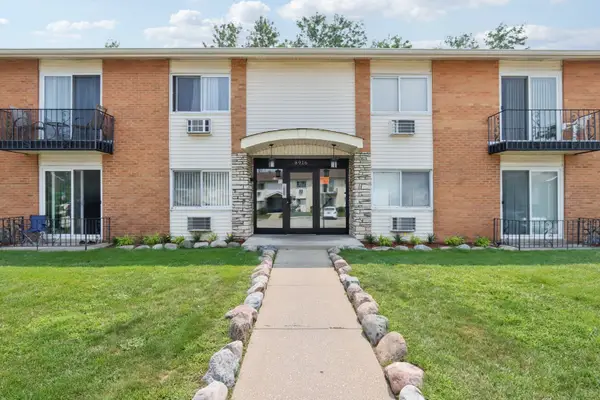 $185,000Active1 beds 1 baths1,000 sq. ft.
$185,000Active1 beds 1 baths1,000 sq. ft.8916 Kenneth Drive #1E, Des Plaines, IL 60016
MLS# 12502043Listed by: REDFIN CORPORATION - Open Sun, 12 to 2pmNew
 $475,000Active4 beds 3 baths2,000 sq. ft.
$475,000Active4 beds 3 baths2,000 sq. ft.290 S Anita Street, Des Plaines, IL 60016
MLS# 12501722Listed by: EXAREALTY LLC
