1141 Robey Avenue, Downers Grove, IL 60516
Local realty services provided by:Results Realty ERA Powered
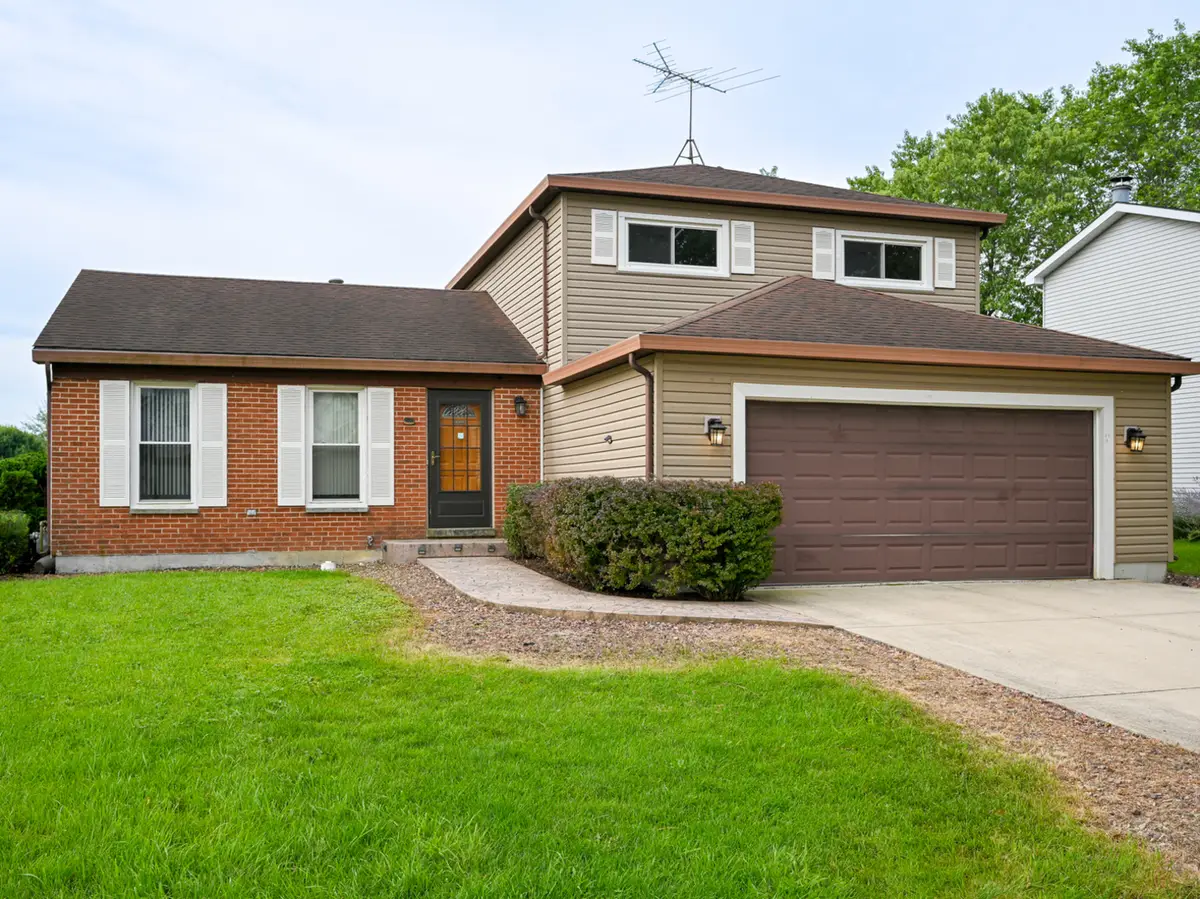
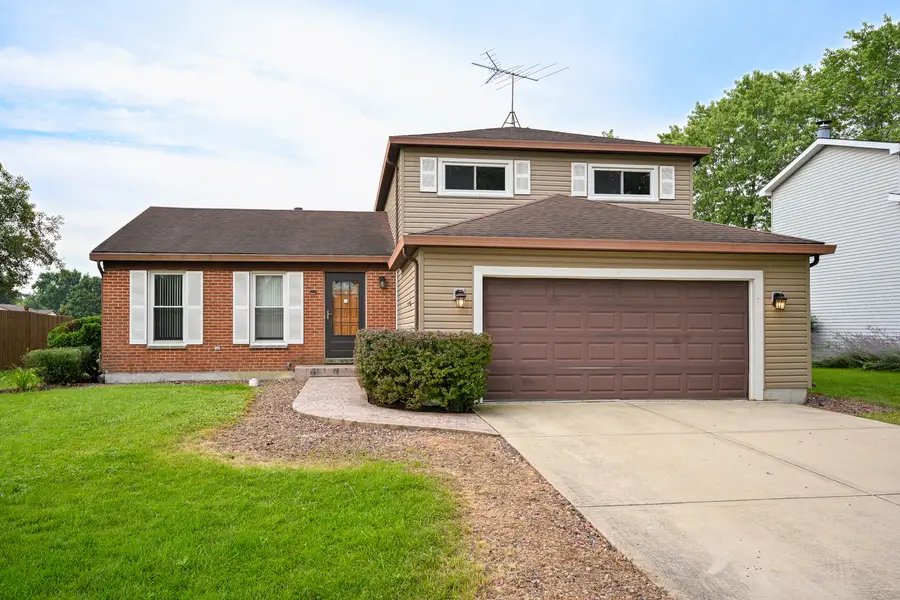
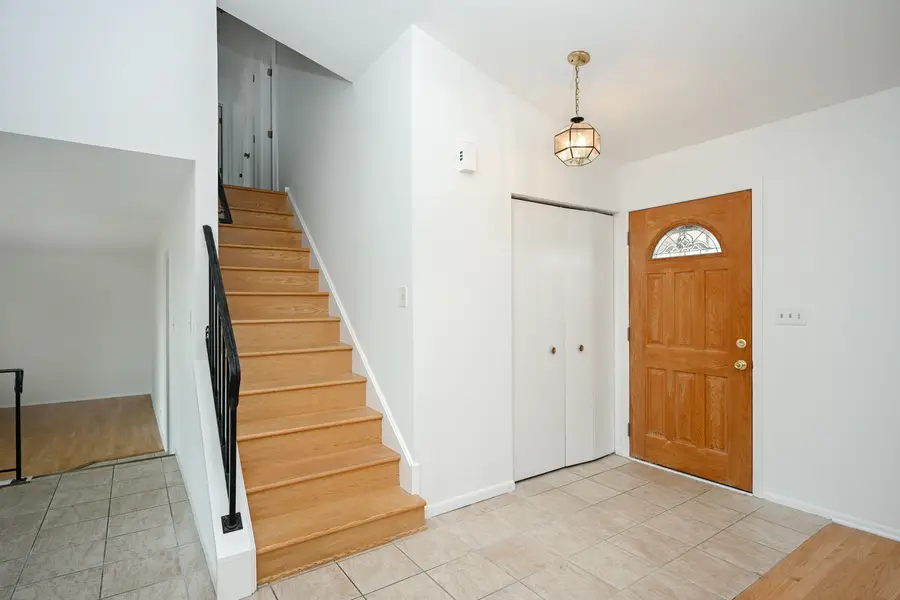
1141 Robey Avenue,Downers Grove, IL 60516
$465,000
- 3 Beds
- 2 Baths
- 1,496 sq. ft.
- Single family
- Active
Listed by:cindy purdom
Office:re/max suburban
MLS#:12431888
Source:MLSNI
Price summary
- Price:$465,000
- Price per sq. ft.:$310.83
About this home
Welcome to 1141 Robey Avenue, a beautifully maintained one-owner home tucked away on a quiet, tree-lined street in one of Downers Grove's most sought-after neighborhoods. Perfectly positioned on a premium lot with serene pond views and extra space between neighboring homes, this property offers both privacy and a picture-perfect setting. Located just steps from O'Brien and McCollum Parks, you'll enjoy easy access to playgrounds, tennis and basketball courts, and scenic walking and biking trails. A convenient path leads directly to the nearby grade school, and downtown Downers Grove-known for its charming boutiques, restaurants, coffee shops, and Metra station-is just 2.5 miles away. Everyday shopping is close by, along with quick access to major expressways for an easy commute. Inside, you'll find three spacious bedrooms, one and a half baths, and an oversized 2.5-car garage. Thoughtful updates throughout the home include a fully remodeled main bathroom (2024) and real hardwood flooring on both the first and second levels-no carpet here. The light-filled kitchen features newly painted white cabinets, stainless steel appliances (fridge, dishwasher, oven, and microwave) all under warranty and purchased in 2019. A newer washer and dryer (2019) are located in a convenient laundry room, and a brand-new water heater was installed in 2024. Additional big-ticket improvements include a full roof replacement (approx. 2016), furnace and AC (approx. 6 years ago), complete vinyl siding replacement (2017), and full window replacement (2016). The basement was upgraded with a battery-backup sump pump and underground discharge system, and the window wells feature shatter-resistant covers. The whole house has been freshly painted. Curb appeal shines with a durable concrete driveway and custom-designed walkway, installed in 2020. Out back, a large deck off the family room offers the perfect place to unwind with peaceful pond views. This home also offers access to top-rated Downers Grove schools and a wide variety of Park District programs for all ages, including residents-only pricing. With three scenic parks within walking distance, a strong sense of community, and an ideal blend of nature, convenience, and modern updates, 1141 Robey Avenue is the kind of place you'll love to call home.
Contact an agent
Home facts
- Year built:1985
- Listing Id #:12431888
- Added:9 day(s) ago
- Updated:August 13, 2025 at 10:47 AM
Rooms and interior
- Bedrooms:3
- Total bathrooms:2
- Full bathrooms:1
- Half bathrooms:1
- Living area:1,496 sq. ft.
Heating and cooling
- Cooling:Central Air
- Heating:Natural Gas
Structure and exterior
- Roof:Asphalt
- Year built:1985
- Building area:1,496 sq. ft.
Schools
- High school:South High School
- Middle school:O Neill Middle School
- Elementary school:Kingsley Elementary School
Utilities
- Water:Public
- Sewer:Public Sewer
Finances and disclosures
- Price:$465,000
- Price per sq. ft.:$310.83
- Tax amount:$6,615 (2024)
New listings near 1141 Robey Avenue
- New
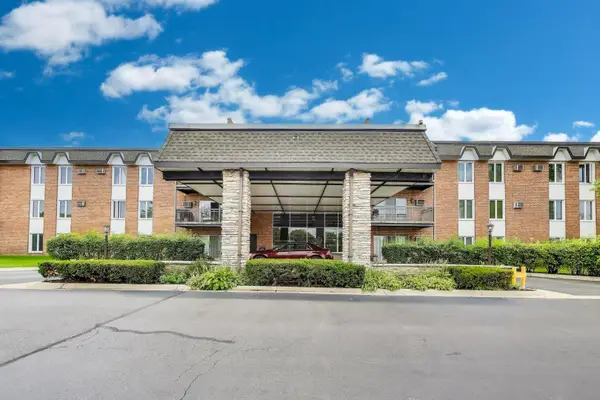 $240,000Active2 beds 1 baths1,150 sq. ft.
$240,000Active2 beds 1 baths1,150 sq. ft.4224 Saratoga Avenue #J110, Downers Grove, IL 60515
MLS# 12443204Listed by: @PROPERTIES CHRISTIE'S INTERNATIONAL REAL ESTATE - Open Sat, 11:30am to 1pmNew
 $725,000Active5 beds 4 baths3,300 sq. ft.
$725,000Active5 beds 4 baths3,300 sq. ft.1906 Concord Drive, Downers Grove, IL 60516
MLS# 12438455Listed by: @PROPERTIES CHRISTIE'S INTERNATIONAL REAL ESTATE - New
 $569,900Active3 beds 2 baths1,430 sq. ft.
$569,900Active3 beds 2 baths1,430 sq. ft.1316 Hughes Avenue, Downers Grove, IL 60516
MLS# 12445646Listed by: @PROPERTIES CHRISTIE'S INTERNATIONAL REAL ESTATE - Open Sat, 11:30am to 1pmNew
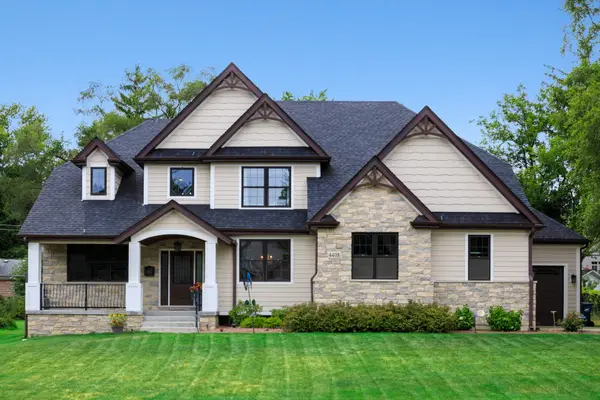 $1,490,000Active5 beds 4 baths3,468 sq. ft.
$1,490,000Active5 beds 4 baths3,468 sq. ft.4408 Stonewall Avenue, Downers Grove, IL 60515
MLS# 12380962Listed by: @PROPERTIES CHRISTIE'S INTERNATIONAL REAL ESTATE - New
 $575,000Active4 beds 3 baths3,150 sq. ft.
$575,000Active4 beds 3 baths3,150 sq. ft.4804 Cornell Avenue, Downers Grove, IL 60515
MLS# 12443849Listed by: @PROPERTIES CHRISTIE'S INTERNATIONAL REAL ESTATE - New
 $2,499,000Active5 beds 7 baths6,349 sq. ft.
$2,499,000Active5 beds 7 baths6,349 sq. ft.8511 Kearney Road, Downers Grove, IL 60516
MLS# 12419479Listed by: HANGAR HOMES REALTY, LLC - New
 $239,996Active2 beds 2 baths1,150 sq. ft.
$239,996Active2 beds 2 baths1,150 sq. ft.4250 Saratoga Avenue #L305, Downers Grove, IL 60515
MLS# 12443402Listed by: BERKSHIRE HATHAWAY HOMESERVICES CHICAGO - New
 $525,000Active3 beds 2 baths1,344 sq. ft.
$525,000Active3 beds 2 baths1,344 sq. ft.6901 Meadowcrest Drive, Downers Grove, IL 60516
MLS# 12418247Listed by: @PROPERTIES CHRISTIE'S INTERNATIONAL REAL ESTATE - Open Sat, 1 to 3pmNew
 $1,070,000Active5 beds 5 baths4,337 sq. ft.
$1,070,000Active5 beds 5 baths4,337 sq. ft.3806 Dillon Court, Downers Grove, IL 60515
MLS# 12437586Listed by: CHARLES RUTENBERG REALTY OF IL - New
 $1,549,000Active4 beds 4 baths3,013 sq. ft.
$1,549,000Active4 beds 4 baths3,013 sq. ft.3910 Sterling Road, Downers Grove, IL 60515
MLS# 12440880Listed by: DPG REAL ESTATE AGENCY
