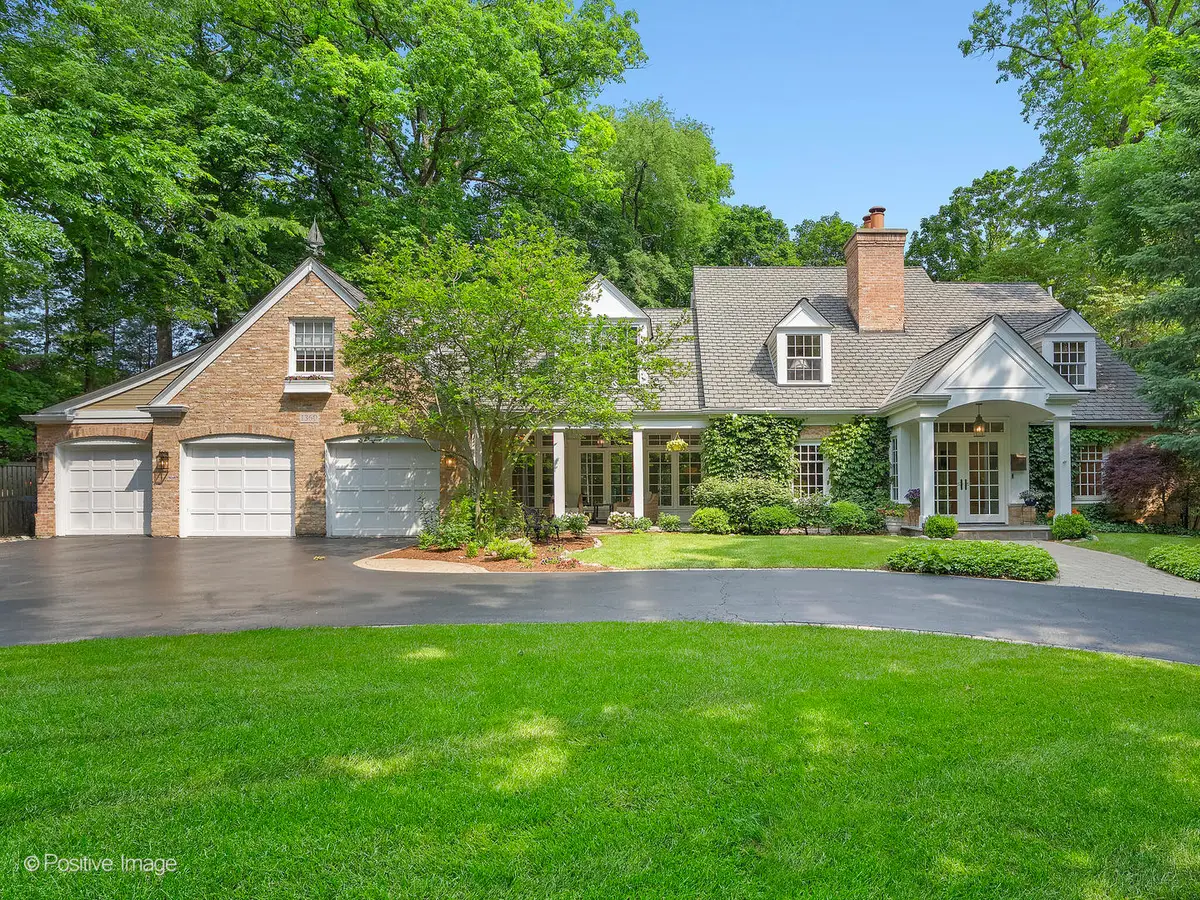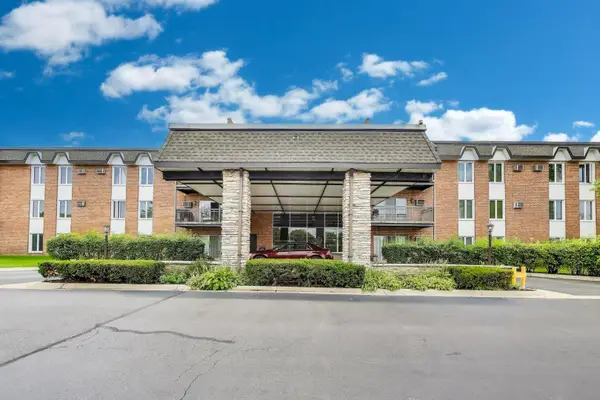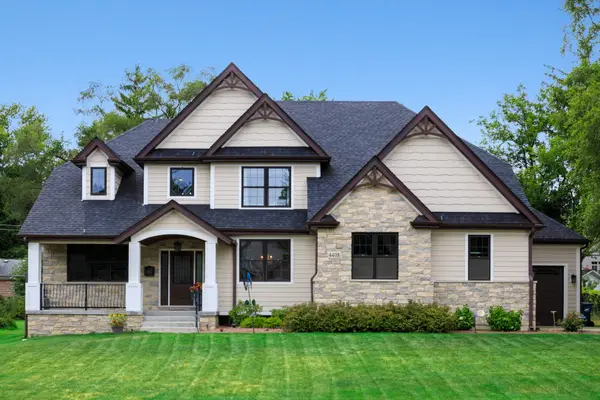1360 Turvey Road, Downers Grove, IL 60515
Local realty services provided by:Results Realty ERA Powered



Upcoming open houses
- Sat, Aug 1611:00 am - 01:00 pm
Listed by:natalie weber
Office:keller williams experience
MLS#:12441935
Source:MLSNI
Price summary
- Price:$1,850,000
- Price per sq. ft.:$369.85
About this home
Renovated & Reimagined by a premier Luxury Downers Grove Builder- This is what Dream Homes are made of and within steps to Downtown Downers Grove situated on an ideal .35 Acre (100 FT wide) lot in the coveted Denburn Woods Neighborhood. Remarkable in every way this property is truly a one-of-a-kind opportunity. 4 LEVELS of living with OVER 5,000 SF of total living space. List of updates is extensive and includes: New 8inch wide plank flooring throughout the entire first floor, newly refreshed bright kitchen cabinetry, new light fixtures, extensive professional landscaping including entire yard newly sodded & new lawn irrigation sprinkler system, professionally painted, new house generator, new furnace, new carpeting, refinished hardwood floors on the second floor, new fireplace insert, new fireplace mantels & surrounds, new fenced back yard, Grand Manor Roof Shingles, and so much more!!! High quality home with incredible open layout with wall to wall windows/doors, Grand Manor roof, vaulted ceilings with skylights, and SEVERAL walkout patio areas with tree lined VIEWS in every direction...this is resort style living within the Heart of Downtown Downers Grove. First floor includes bright entryway open to the living room with newly remodeled fireplace, dining room with drybar and beverage refrigerator, first floor office with walkout to the three season's sun room with new wide plank flooring throughout, open kitchen with newly refinished cabinetry with breakfast bar island seating, high end kitchen appliances, kitchen eating area open to the spacious & bright family room with 3 Sets of glass patio doors showcasing the backyard, family room newly remodeled fireplace, first floor laundry/mud room off the three car garage with newer washer/dryer, custom built-ins and sink, powder bathroom, and walkout access to both the front blue stone patio and the back yard paver patio with pergola. Second floor features the Primary Suite with sitting area, sleeping area, 3 walk-in closets including flex/office room, private ensuite bathroom with large tub, shower, and double faucet vanity. Second floor includes seating/reading area, 3 additional spacious bedrooms with newer carpet, hallway updated full bathroom with double sink vanity with private shower area, and 4th bedroom includes a private ensuite full bathroom with bathtub. Third floor loft can be used as a 5th bedroom or flex room. Finished basement includes a fitness room with mirrored wall, recreation room with new LVP flooring, half bathroom, and ample storage. Stunning private yard with oversized patio, pergola, and resort style living views. Denburn Woods is an incredible community. Not only are there serene walking paths with streams and adjacent to Gilbert Park, but it is also within 3 BLOCKS to Downtown Downers Grove and the Metra BNSF Main Street Express Train Station to Chicago. Denburn Woods neighborhood has planned events and gatherings for neighbors throughout the year- truly a wonderful community neighborhood. Award Winning Schools-Hillcrest Elementary School, Herrick Middle School, and Downers Grove North High School. Welcome Home to Downtown Downers Grove Living.
Contact an agent
Home facts
- Listing Id #:12441935
- Added:57 day(s) ago
- Updated:August 14, 2025 at 11:45 AM
Rooms and interior
- Bedrooms:5
- Total bathrooms:5
- Full bathrooms:3
- Half bathrooms:2
- Living area:5,002 sq. ft.
Heating and cooling
- Cooling:Central Air, Zoned
- Heating:Forced Air, Natural Gas, Sep Heating Systems - 2+, Zoned
Structure and exterior
- Roof:Asphalt
- Building area:5,002 sq. ft.
- Lot area:0.34 Acres
Schools
- High school:North High School
- Middle school:Herrick Middle School
- Elementary school:Hillcrest Elementary School
Utilities
- Water:Lake Michigan, Public
- Sewer:Public Sewer
Finances and disclosures
- Price:$1,850,000
- Price per sq. ft.:$369.85
- Tax amount:$24,073 (2024)
New listings near 1360 Turvey Road
- New
 $240,000Active2 beds 1 baths1,150 sq. ft.
$240,000Active2 beds 1 baths1,150 sq. ft.4224 Saratoga Avenue #J110, Downers Grove, IL 60515
MLS# 12443204Listed by: @PROPERTIES CHRISTIE'S INTERNATIONAL REAL ESTATE - Open Sat, 11:30am to 1pmNew
 $725,000Active5 beds 4 baths3,300 sq. ft.
$725,000Active5 beds 4 baths3,300 sq. ft.1906 Concord Drive, Downers Grove, IL 60516
MLS# 12438455Listed by: @PROPERTIES CHRISTIE'S INTERNATIONAL REAL ESTATE - New
 $569,900Active3 beds 2 baths1,430 sq. ft.
$569,900Active3 beds 2 baths1,430 sq. ft.1316 Hughes Avenue, Downers Grove, IL 60516
MLS# 12445646Listed by: @PROPERTIES CHRISTIE'S INTERNATIONAL REAL ESTATE - Open Sat, 11:30am to 1pmNew
 $1,490,000Active5 beds 4 baths3,468 sq. ft.
$1,490,000Active5 beds 4 baths3,468 sq. ft.4408 Stonewall Avenue, Downers Grove, IL 60515
MLS# 12380962Listed by: @PROPERTIES CHRISTIE'S INTERNATIONAL REAL ESTATE - New
 $575,000Active4 beds 3 baths3,150 sq. ft.
$575,000Active4 beds 3 baths3,150 sq. ft.4804 Cornell Avenue, Downers Grove, IL 60515
MLS# 12443849Listed by: @PROPERTIES CHRISTIE'S INTERNATIONAL REAL ESTATE - New
 $2,499,000Active5 beds 7 baths6,349 sq. ft.
$2,499,000Active5 beds 7 baths6,349 sq. ft.8511 Kearney Road, Downers Grove, IL 60516
MLS# 12419479Listed by: HANGAR HOMES REALTY, LLC - New
 $239,996Active2 beds 2 baths1,150 sq. ft.
$239,996Active2 beds 2 baths1,150 sq. ft.4250 Saratoga Avenue #L305, Downers Grove, IL 60515
MLS# 12443402Listed by: BERKSHIRE HATHAWAY HOMESERVICES CHICAGO - New
 $525,000Active3 beds 2 baths1,344 sq. ft.
$525,000Active3 beds 2 baths1,344 sq. ft.6901 Meadowcrest Drive, Downers Grove, IL 60516
MLS# 12418247Listed by: @PROPERTIES CHRISTIE'S INTERNATIONAL REAL ESTATE - Open Sat, 1 to 3pmNew
 $1,070,000Active5 beds 5 baths4,337 sq. ft.
$1,070,000Active5 beds 5 baths4,337 sq. ft.3806 Dillon Court, Downers Grove, IL 60515
MLS# 12437586Listed by: CHARLES RUTENBERG REALTY OF IL - New
 $1,549,000Active4 beds 4 baths3,013 sq. ft.
$1,549,000Active4 beds 4 baths3,013 sq. ft.3910 Sterling Road, Downers Grove, IL 60515
MLS# 12440880Listed by: DPG REAL ESTATE AGENCY
