1934 Hastings Avenue, Downers Grove, IL 60516
Local realty services provided by:ERA Naper Realty
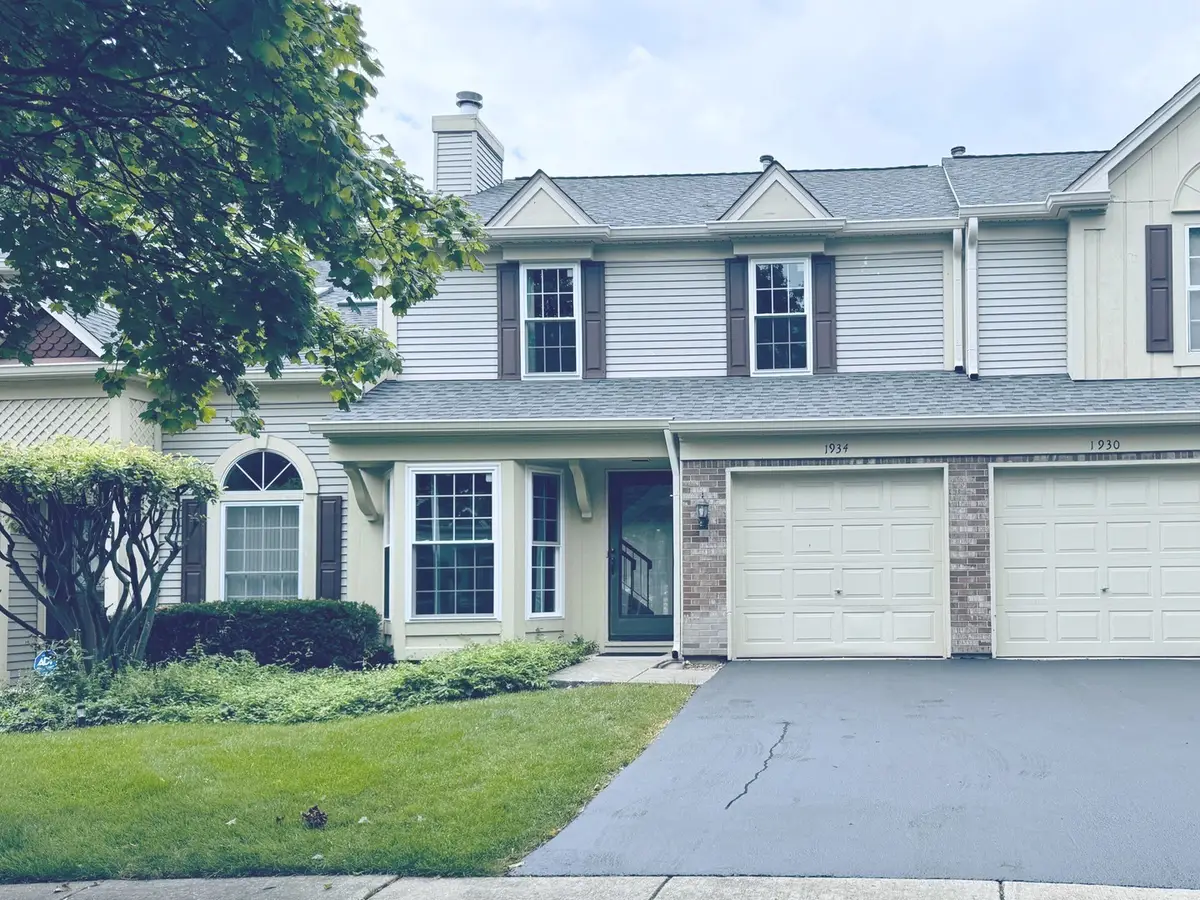
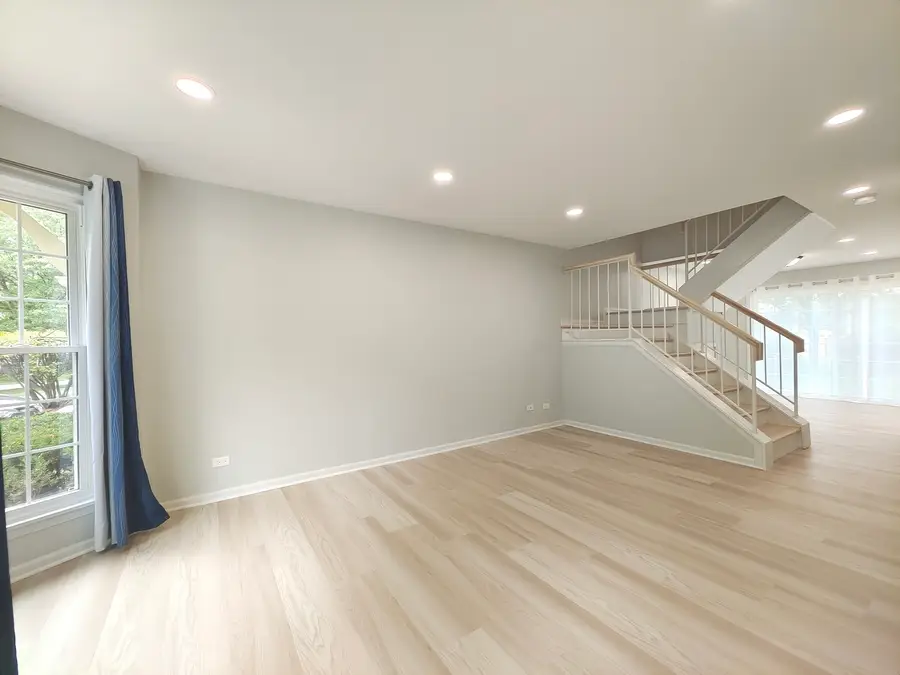

1934 Hastings Avenue,Downers Grove, IL 60516
$379,000
- 3 Beds
- 3 Baths
- 1,403 sq. ft.
- Townhouse
- Pending
Listed by:john zhen
Office:excel real estate
MLS#:12303508
Source:MLSNI
Price summary
- Price:$379,000
- Price per sq. ft.:$270.14
- Monthly HOA dues:$305
About this home
**Step into Comfort and Sophistication** This meticulously renovated 3-bedroom townhome in Victoria Ridge blends modern design with functional living. Bathed in natural light, the expanded living room features a striking bay window, creating an inviting space for relaxation or entertaining.** The open-concept kitchen boasts sleek 42" cabinetry, quartz countertops, and stainless-steel appliances. A charming eating area opens to the backyard green space via an extra-wide sliding door. **On the main level, a chic half bath, laundry area, and dual storage closets (including a pantry) add convenience. **On the upper level, retreat to the primary suite with vaulted ceilings, and luxury walk-in shower with dual vanities, and two additional bedrooms serviced by a stylish hall bath. A linen closet provides ample storage. **Premium Upgrades** Enjoy peace of mind with newly installed features: - Durable Spring-Park-Oak rigid core vinyl flooring & hardwood stairs. - New energy-efficient windows. - A new sliding door, and new modern panel doors. - Brand New AC System - Recessed lighting, ceiling fans, and a garage door opener. **Prime Downers Grove Location** Walk to top-rated schools, parks, shops, and dining. Commuters appreciate quick access to downtown, Metra train station, I-355, I-55, and I-88. A rare blend of tranquility and urban convenience! *Listing details are approximate; verification recommended.*
Contact an agent
Home facts
- Year built:1988
- Listing Id #:12303508
- Added:147 day(s) ago
- Updated:July 20, 2025 at 07:43 AM
Rooms and interior
- Bedrooms:3
- Total bathrooms:3
- Full bathrooms:2
- Half bathrooms:1
- Living area:1,403 sq. ft.
Heating and cooling
- Cooling:Central Air, Electric
- Heating:Forced Air, Natural Gas
Structure and exterior
- Roof:Asphalt
- Year built:1988
- Building area:1,403 sq. ft.
Schools
- High school:South High School
- Middle school:O Neill Middle School
- Elementary school:Indian Trail Elementary School
Utilities
- Water:Lake Michigan, Public
- Sewer:Public Sewer
Finances and disclosures
- Price:$379,000
- Price per sq. ft.:$270.14
- Tax amount:$4,669 (2023)
New listings near 1934 Hastings Avenue
- New
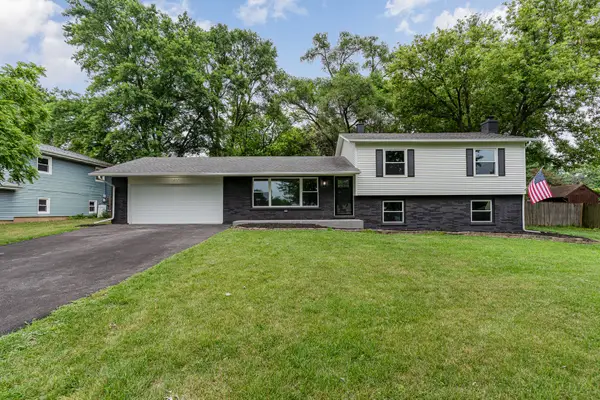 $469,900Active4 beds 2 baths
$469,900Active4 beds 2 baths6067 Chase Avenue, Downers Grove, IL 60516
MLS# 12424390Listed by: O'NEIL PROPERTY GROUP, LLC - Open Sat, 11am to 1pmNew
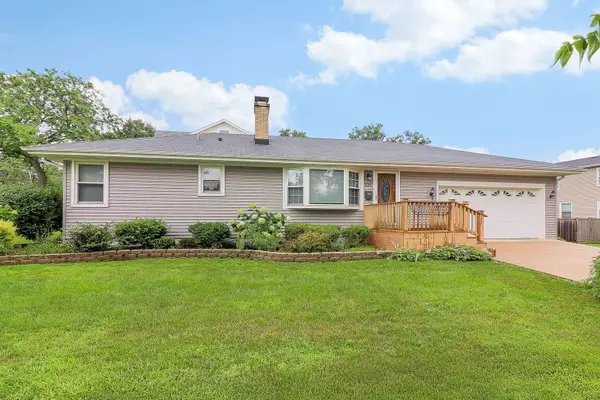 $475,000Active4 beds 2 baths2,080 sq. ft.
$475,000Active4 beds 2 baths2,080 sq. ft.509 Gierz Street, Downers Grove, IL 60515
MLS# 12427627Listed by: KELLER WILLIAMS EXPERIENCE - Open Sat, 11am to 1pmNew
 $775,000Active4 beds 3 baths1,968 sq. ft.
$775,000Active4 beds 3 baths1,968 sq. ft.4939 Lee Avenue, Downers Grove, IL 60515
MLS# 12430831Listed by: BERKSHIRE HATHAWAY HOMESERVICES CHICAGO - Open Sun, 1 to 3pmNew
 $699,900Active4 beds 4 baths2,436 sq. ft.
$699,900Active4 beds 4 baths2,436 sq. ft.1081 Barneswood Drive, Downers Grove, IL 60515
MLS# 12356367Listed by: KELLER WILLIAMS EXPERIENCE - New
 $475,000Active3 beds 2 baths1,560 sq. ft.
$475,000Active3 beds 2 baths1,560 sq. ft.5915 Pershing Avenue, Downers Grove, IL 60516
MLS# 12430679Listed by: RE/MAX ENTERPRISES - New
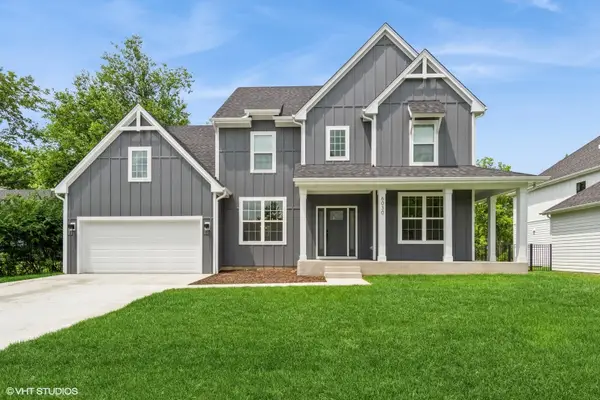 $1,069,000Active4 beds 3 baths3,025 sq. ft.
$1,069,000Active4 beds 3 baths3,025 sq. ft.6030 Fairview Avenue, Downers Grove, IL 60516
MLS# 12432778Listed by: WEICHERT,REALTORS-FIRSTCHICAGO - Open Sat, 11:30am to 1pmNew
 $1,150,000Active4 beds 4 baths3,000 sq. ft.
$1,150,000Active4 beds 4 baths3,000 sq. ft.4924 Linscott Avenue, Downers Grove, IL 60515
MLS# 12419970Listed by: @PROPERTIES CHRISTIE'S INTERNATIONAL REAL ESTATE - Open Sun, 10 to 11amNew
 $650,000Active4 beds 3 baths3,350 sq. ft.
$650,000Active4 beds 3 baths3,350 sq. ft.4063 Cumnor Road, Downers Grove, IL 60515
MLS# 12426691Listed by: ARTIZEN REALTY LLC - New
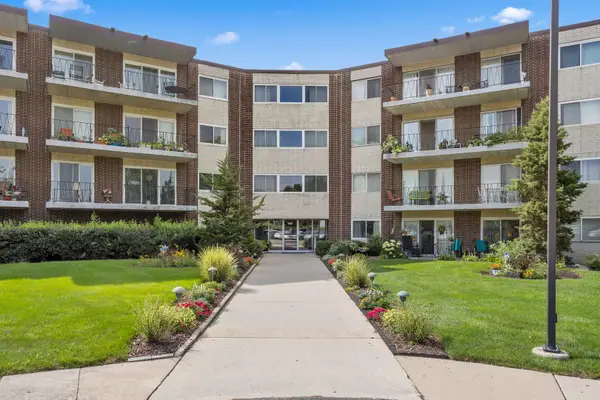 $180,000Active2 beds 1 baths800 sq. ft.
$180,000Active2 beds 1 baths800 sq. ft.5540 Walnut Avenue #26A, Downers Grove, IL 60515
MLS# 12431837Listed by: BERKSHIRE HATHAWAY HOMESERVICES AMERICAN HERITAGE - New
 $1,188,950Active3 beds 3 baths3,250 sq. ft.
$1,188,950Active3 beds 3 baths3,250 sq. ft.5732 Carpenter Street, Downers Grove, IL 60516
MLS# 12426235Listed by: MC NAUGHTON REALTY GROUP

