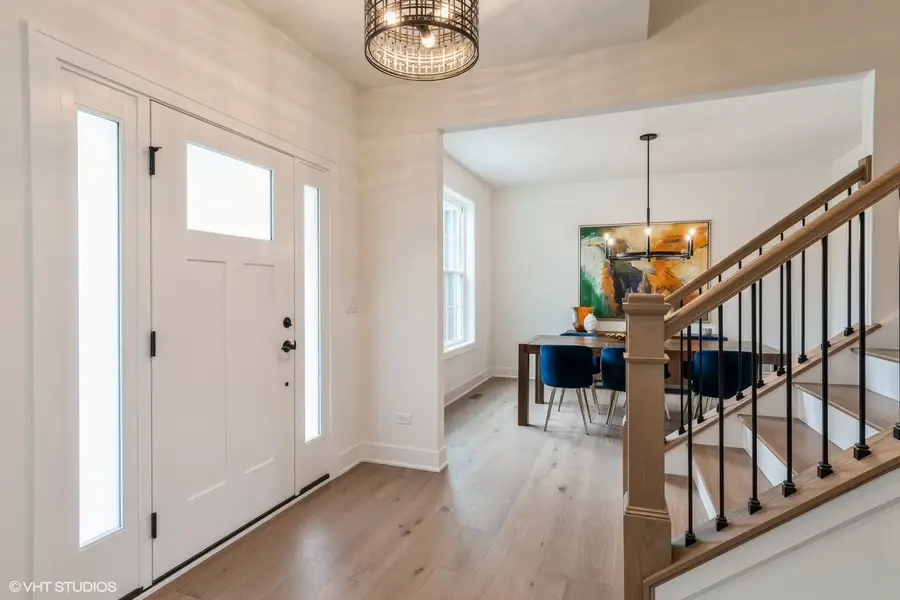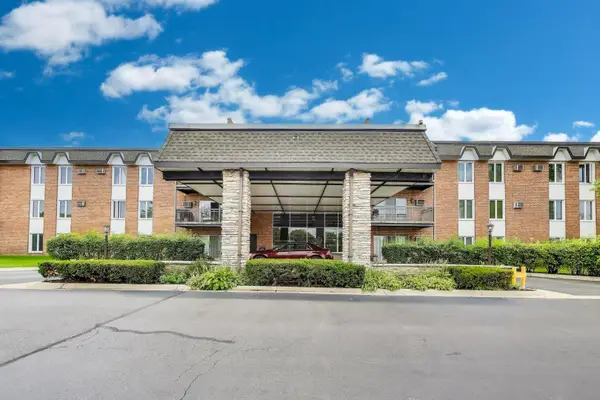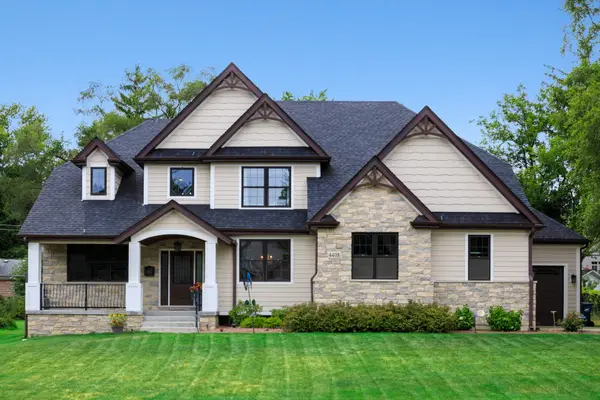6030 Fairview Avenue, Downers Grove, IL 60516
Local realty services provided by:Results Realty ERA Powered



6030 Fairview Avenue,Downers Grove, IL 60516
$1,069,000
- 4 Beds
- 3 Baths
- 3,025 sq. ft.
- Single family
- Active
Listed by:tara furnari
Office:weichert,realtors-firstchicago
MLS#:12432778
Source:MLSNI
Price summary
- Price:$1,069,000
- Price per sq. ft.:$353.39
- Monthly HOA dues:$40
About this home
Brand-new custom 2-story in the heart of Downers Grove offering 3,000+ sq ft, 4 beds, 2.5 baths & high-end finishes throughout. Open-concept layout with wide-plank hardwoods, 9' ceilings, and abundant natural light. Chef's kitchen features quartz counters, upgraded gourmet appliances, ceiling-height cabinetry, breakfast island, sunny dinette, butler's pantry & spacious mudroom. All 4 bedrooms upstairs, including a luxurious primary suite with his & hers walk-in closets, dual vanity, soaking tub & frameless glass shower. Formal dining room, flexible living space, large private backyard with patio-perfect for entertaining. Full basement with rough-in for 3rd full bath & potential 5th bedroom. Attached 2-car garage pre-wired for EV charging. Located in top-rated Downers Grove schools, just blocks from Downers Grove Swim & Racquet Club, and minutes to Metra, downtown, shopping, and dining. A rare opportunity for new construction in a prime location!
Contact an agent
Home facts
- Year built:2025
- Listing Id #:12432778
- Added:15 day(s) ago
- Updated:August 13, 2025 at 10:47 AM
Rooms and interior
- Bedrooms:4
- Total bathrooms:3
- Full bathrooms:2
- Half bathrooms:1
- Living area:3,025 sq. ft.
Heating and cooling
- Cooling:Central Air
- Heating:Natural Gas
Structure and exterior
- Year built:2025
- Building area:3,025 sq. ft.
Schools
- High school:South High School
- Middle school:O Neill Middle School
- Elementary school:Fairmount Elementary School
Utilities
- Water:Public
- Sewer:Public Sewer
Finances and disclosures
- Price:$1,069,000
- Price per sq. ft.:$353.39
New listings near 6030 Fairview Avenue
- New
 $240,000Active2 beds 1 baths1,150 sq. ft.
$240,000Active2 beds 1 baths1,150 sq. ft.4224 Saratoga Avenue #J110, Downers Grove, IL 60515
MLS# 12443204Listed by: @PROPERTIES CHRISTIE'S INTERNATIONAL REAL ESTATE - Open Sat, 11:30am to 1pmNew
 $725,000Active5 beds 4 baths3,300 sq. ft.
$725,000Active5 beds 4 baths3,300 sq. ft.1906 Concord Drive, Downers Grove, IL 60516
MLS# 12438455Listed by: @PROPERTIES CHRISTIE'S INTERNATIONAL REAL ESTATE - New
 $569,900Active3 beds 2 baths1,430 sq. ft.
$569,900Active3 beds 2 baths1,430 sq. ft.1316 Hughes Avenue, Downers Grove, IL 60516
MLS# 12445646Listed by: @PROPERTIES CHRISTIE'S INTERNATIONAL REAL ESTATE - Open Sat, 11:30am to 1pmNew
 $1,490,000Active5 beds 4 baths3,468 sq. ft.
$1,490,000Active5 beds 4 baths3,468 sq. ft.4408 Stonewall Avenue, Downers Grove, IL 60515
MLS# 12380962Listed by: @PROPERTIES CHRISTIE'S INTERNATIONAL REAL ESTATE - New
 $575,000Active4 beds 3 baths3,150 sq. ft.
$575,000Active4 beds 3 baths3,150 sq. ft.4804 Cornell Avenue, Downers Grove, IL 60515
MLS# 12443849Listed by: @PROPERTIES CHRISTIE'S INTERNATIONAL REAL ESTATE - New
 $2,499,000Active5 beds 7 baths6,349 sq. ft.
$2,499,000Active5 beds 7 baths6,349 sq. ft.8511 Kearney Road, Downers Grove, IL 60516
MLS# 12419479Listed by: HANGAR HOMES REALTY, LLC - New
 $239,996Active2 beds 2 baths1,150 sq. ft.
$239,996Active2 beds 2 baths1,150 sq. ft.4250 Saratoga Avenue #L305, Downers Grove, IL 60515
MLS# 12443402Listed by: BERKSHIRE HATHAWAY HOMESERVICES CHICAGO - New
 $525,000Active3 beds 2 baths1,344 sq. ft.
$525,000Active3 beds 2 baths1,344 sq. ft.6901 Meadowcrest Drive, Downers Grove, IL 60516
MLS# 12418247Listed by: @PROPERTIES CHRISTIE'S INTERNATIONAL REAL ESTATE - Open Sat, 1 to 3pmNew
 $1,070,000Active5 beds 5 baths4,337 sq. ft.
$1,070,000Active5 beds 5 baths4,337 sq. ft.3806 Dillon Court, Downers Grove, IL 60515
MLS# 12437586Listed by: CHARLES RUTENBERG REALTY OF IL - New
 $1,549,000Active4 beds 4 baths3,013 sq. ft.
$1,549,000Active4 beds 4 baths3,013 sq. ft.3910 Sterling Road, Downers Grove, IL 60515
MLS# 12440880Listed by: DPG REAL ESTATE AGENCY
