212 55th Place, Downers Grove, IL 60516
Local realty services provided by:Results Realty ERA Powered
212 55th Place,Downers Grove, IL 60516
$525,000
- 3 Beds
- 2 Baths
- 1,816 sq. ft.
- Single family
- Active
Upcoming open houses
- Sat, Oct 2512:00 pm - 02:00 pm
Listed by:sabrina glover
Office:platinum partners realtors
MLS#:12503009
Source:MLSNI
Price summary
- Price:$525,000
- Price per sq. ft.:$289.1
About this home
Located in the desired Deer Creek subdivision, just around the corner from the Downers Grove Swim & Racquet Club, this beautifully updated 3-bedroom, 2-bath split-level offers 1,816 square feet of inviting, thoughtfully designed living space. Hardwood floors run through the main and upper levels, creating a warm and cohesive feel. The open main level is ideal for everyday living and entertaining, with a bright living room anchored by a large bay window, a defined dining area with built-in buffet storage, and sliding doors that open to a deck overlooking the fenced yard. The kitchen is a standout! Featuring white cabinetry, granite countertops, glass tile backsplash, and stainless steel appliances (LG refrigerator, GE range and microwave, Bosch dishwasher). A generous L-shaped island with pendant lighting and seating for four adds both function and style. Upstairs, the spacious primary bedroom includes a large walk-in closet, while two additional bedrooms offer ample storage and natural light. The full bath, remodeled in 2025, features timeless finishes: hexagonal floor tile, sleek black fixtures, a tile-surround shower-tub combo, and a Carrara marble-topped vanity. The lower level, updated in 2021, adds comfortable living space with a cozy family room, luxury vinyl plank flooring, recessed lighting, and abundant storage. The adjacent laundry area includes a Samsung washer and dryer (2018), utility sink, cabinetry, and convenient access to the attached 2.5-car garage. A second full bath on this level includes a granite-topped vanity and spacious shower. Outside, the home offers a large fenced yard, freshly repoured asphalt driveway (2025), and a tear-off roof replaced in 2017. Perfectly situated near downtown Downers Grove's shops, dining, and Metra station with quick access to I-355, I-88, and I-55. This home blends modern comfort with an unbeatable location.
Contact an agent
Home facts
- Year built:1963
- Listing ID #:12503009
- Added:1 day(s) ago
- Updated:October 24, 2025 at 08:37 PM
Rooms and interior
- Bedrooms:3
- Total bathrooms:2
- Full bathrooms:2
- Living area:1,816 sq. ft.
Heating and cooling
- Cooling:Central Air
- Heating:Forced Air, Natural Gas
Structure and exterior
- Roof:Asphalt
- Year built:1963
- Building area:1,816 sq. ft.
- Lot area:0.24 Acres
Schools
- High school:South High School
- Middle school:O Neill Middle School
- Elementary school:Fairmount Elementary School
Utilities
- Water:Public
- Sewer:Public Sewer
Finances and disclosures
- Price:$525,000
- Price per sq. ft.:$289.1
- Tax amount:$6,184 (2024)
New listings near 212 55th Place
- New
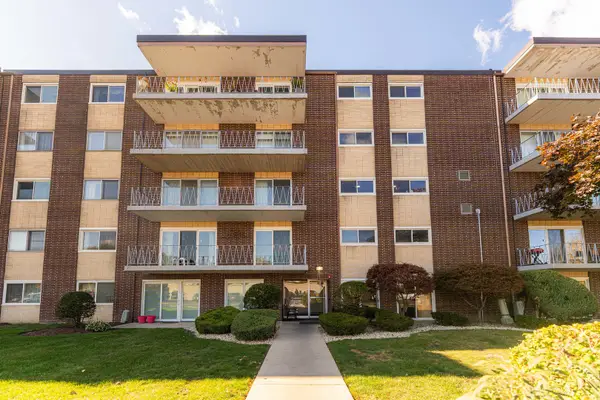 $203,900Active2 beds 2 baths1,000 sq. ft.
$203,900Active2 beds 2 baths1,000 sq. ft.2900 Maple Avenue #13D, Downers Grove, IL 60515
MLS# 12502517Listed by: BAIRD & WARNER FOX VALLEY - GENEVA - Open Sat, 1:30 to 3pmNew
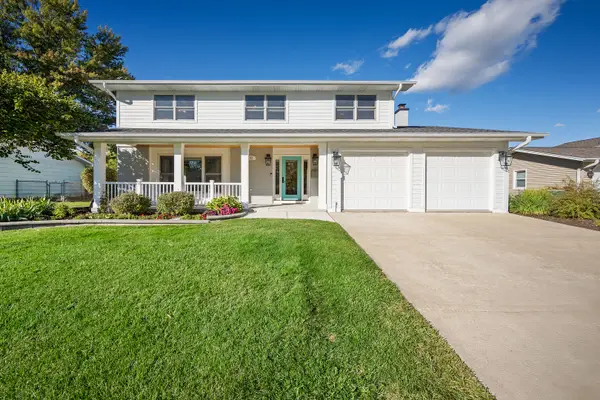 $750,000Active4 beds 3 baths2,650 sq. ft.
$750,000Active4 beds 3 baths2,650 sq. ft.742 Ridgeview Street, Downers Grove, IL 60516
MLS# 12494620Listed by: @PROPERTIES CHRISTIE'S INTERNATIONAL REAL ESTATE - New
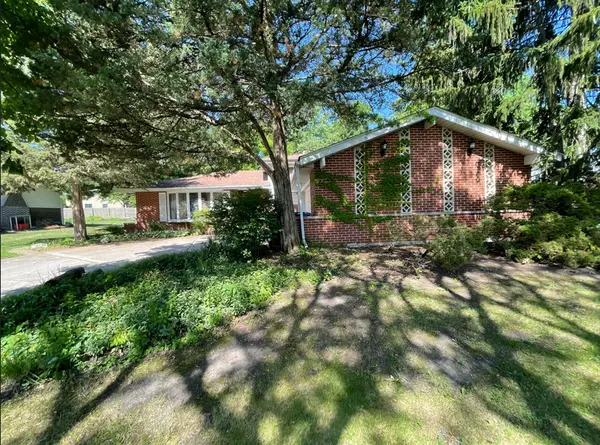 $489,900Active3 beds 2 baths1,300 sq. ft.
$489,900Active3 beds 2 baths1,300 sq. ft.7104 Blackburn Avenue, Downers Grove, IL 60516
MLS# 12501051Listed by: GRANDVIEW REALTY LLC - New
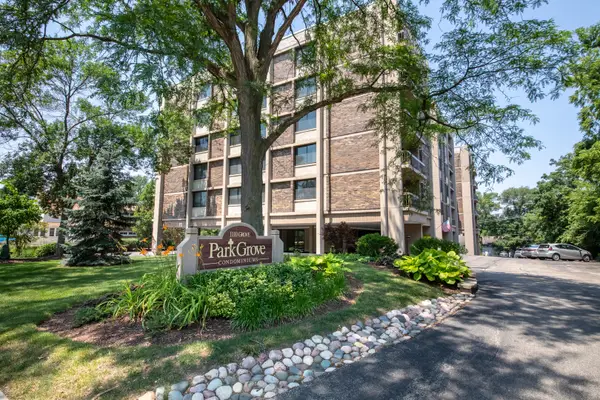 $315,000Active2 beds 2 baths1,100 sq. ft.
$315,000Active2 beds 2 baths1,100 sq. ft.1110 Grove Street, Downers Grove, IL 60515
MLS# 12503135Listed by: @PROPERTIES CHRISTIES INTERNATIONAL REAL ESTATE - Open Sat, 12 to 2pmNew
 $650,000Active4 beds 3 baths2,388 sq. ft.
$650,000Active4 beds 3 baths2,388 sq. ft.4403 Fairview Avenue, Downers Grove, IL 60515
MLS# 12500828Listed by: PLATINUM PARTNERS REALTORS - New
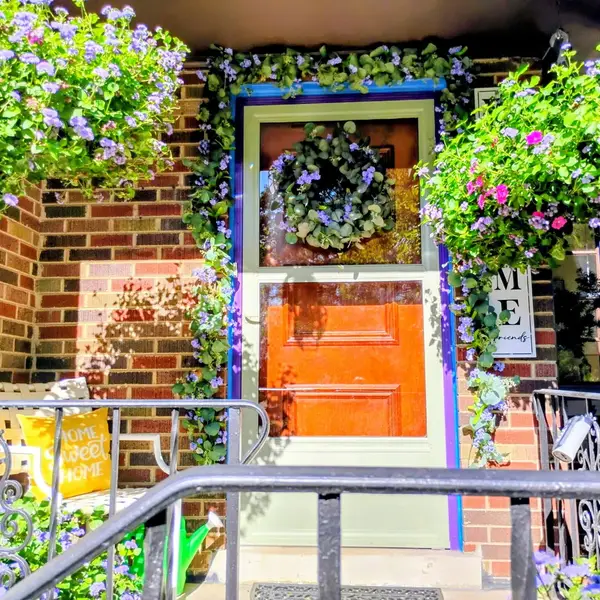 $449,999Active3 beds 2 baths932 sq. ft.
$449,999Active3 beds 2 baths932 sq. ft.308 Sheldon Avenue, Downers Grove, IL 60515
MLS# 12090004Listed by: @PROPERTIES CHRISTIE'S INTERNATIONAL REAL ESTATE - New
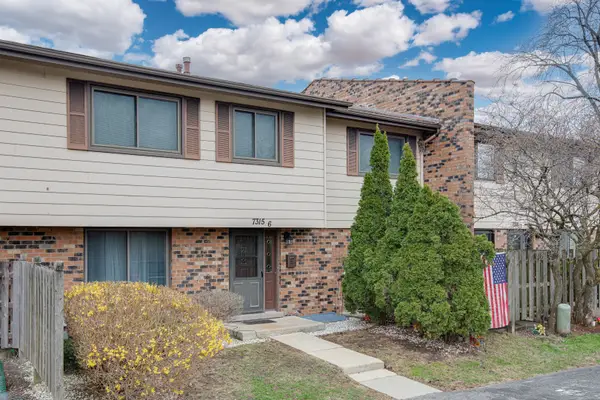 $248,500Active3 beds 2 baths1,177 sq. ft.
$248,500Active3 beds 2 baths1,177 sq. ft.7315 Winthrop Way #6, Downers Grove, IL 60516
MLS# 12502372Listed by: RE/MAX CORNERSTONE - Open Fri, 5 to 7pmNew
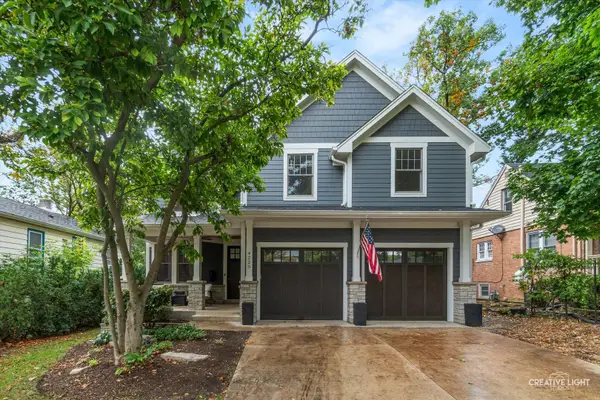 $899,000Active5 beds 4 baths3,750 sq. ft.
$899,000Active5 beds 4 baths3,750 sq. ft.4220 Forest Avenue, Downers Grove, IL 60515
MLS# 12488924Listed by: KELLER WILLIAMS INSPIRE - GENEVA - New
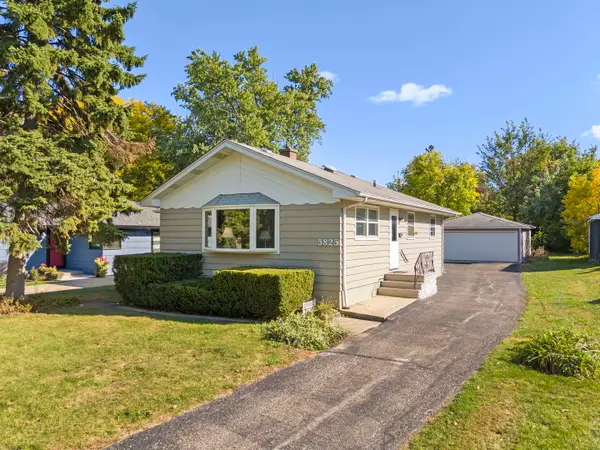 $325,000Active2 beds 2 baths1,122 sq. ft.
$325,000Active2 beds 2 baths1,122 sq. ft.5825 Webster Street, Downers Grove, IL 60516
MLS# 12490567Listed by: KELLER WILLIAMS EXPERIENCE
