4403 Fairview Avenue, Downers Grove, IL 60515
Local realty services provided by:Results Realty ERA Powered
4403 Fairview Avenue,Downers Grove, IL 60515
$650,000
- 4 Beds
- 3 Baths
- 2,388 sq. ft.
- Single family
- Active
Listed by:diane coyle
Office:platinum partners realtors
MLS#:12500828
Source:MLSNI
Price summary
- Price:$650,000
- Price per sq. ft.:$272.19
About this home
Be prepared to be impressed! This custom-built home shows like new construction and offers exceptional value. From the moment you enter the welcoming foyer, you'll notice the attention to detail throughout. The open gourmet kitchen features a custom island, KitchenAid stainless steel appliances including double oven, granite countertops with Minidual Bianco backsplash, pantry, pull-out drawers, hardwood floors, and Hansgrohe high-arc chrome faucet. The eat-in area overlooks a 200-foot-deep fenced yard with a private patio and built-in gas line for grilling-perfect for entertaining. The light and bright family room features a fireplace, included television, and custom Hunter Douglas remote shades. Formal dining room with wainscoting and hardwood floors is ideal for gatherings. A first-floor bedroom or office with hardwood floors and wainscoting plus a convenient powder room complete the main level. Upstairs offers a spacious loft, luxurious primary suite with tray ceiling, soaking tub, separate shower, and custom walk-in closet, along with a second bedroom featuring a custom closet organizer. Second-floor laundry includes pull-out cabinetry, laundry sink, and LG washer and dryer. Additional highlights include sprinkler system, alarm system (wired for interior cameras), Ring doorbell, water softener, battery backup sump pump, and Aprilaire humidifier. Attached two-car garage. Prime location close to parks, shopping, expressways, and award-winning schools!
Contact an agent
Home facts
- Year built:2012
- Listing ID #:12500828
- Added:1 day(s) ago
- Updated:October 24, 2025 at 10:55 AM
Rooms and interior
- Bedrooms:4
- Total bathrooms:3
- Full bathrooms:2
- Half bathrooms:1
- Living area:2,388 sq. ft.
Heating and cooling
- Cooling:Central Air
- Heating:Forced Air, Natural Gas
Structure and exterior
- Roof:Asphalt
- Year built:2012
- Building area:2,388 sq. ft.
- Lot area:0.23 Acres
Schools
- High school:North High School
- Middle school:Herrick Middle School
- Elementary school:Lester Elementary School
Utilities
- Water:Lake Michigan
- Sewer:Public Sewer
Finances and disclosures
- Price:$650,000
- Price per sq. ft.:$272.19
- Tax amount:$10,823 (2024)
New listings near 4403 Fairview Avenue
- Open Sat, 12 to 2pmNew
 $525,000Active3 beds 2 baths1,816 sq. ft.
$525,000Active3 beds 2 baths1,816 sq. ft.212 55th Place, Downers Grove, IL 60516
MLS# 12503009Listed by: PLATINUM PARTNERS REALTORS - New
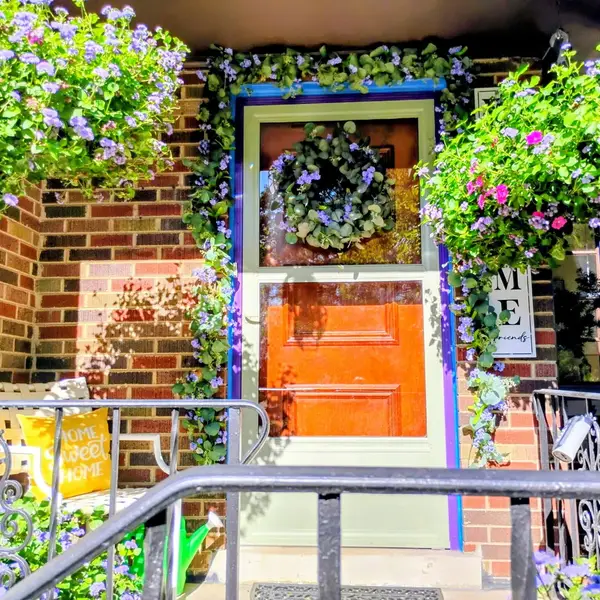 $449,999Active3 beds 2 baths932 sq. ft.
$449,999Active3 beds 2 baths932 sq. ft.308 Sheldon Avenue, Downers Grove, IL 60515
MLS# 12090004Listed by: @PROPERTIES CHRISTIE'S INTERNATIONAL REAL ESTATE - New
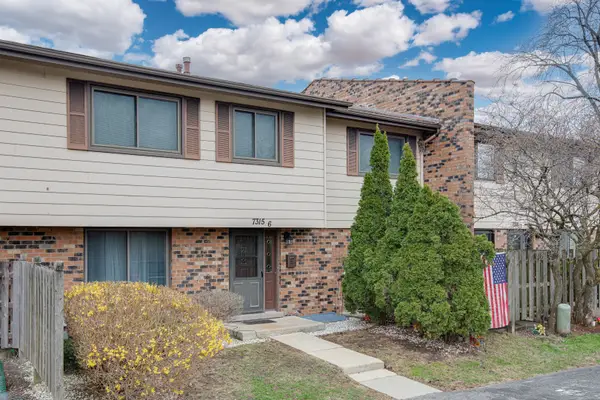 $248,500Active3 beds 2 baths1,177 sq. ft.
$248,500Active3 beds 2 baths1,177 sq. ft.7315 Winthrop Way #6, Downers Grove, IL 60516
MLS# 12502372Listed by: RE/MAX CORNERSTONE - Open Fri, 5 to 7pmNew
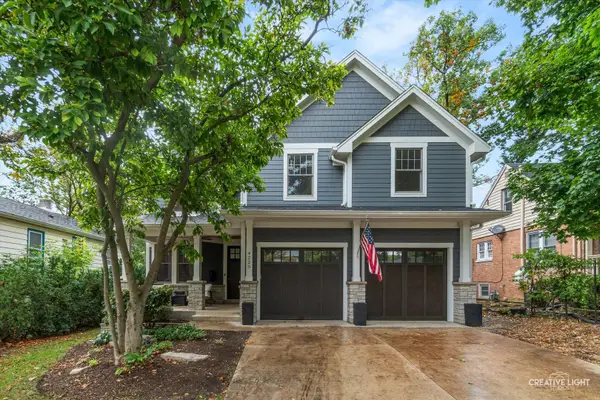 $899,000Active5 beds 4 baths3,750 sq. ft.
$899,000Active5 beds 4 baths3,750 sq. ft.4220 Forest Avenue, Downers Grove, IL 60515
MLS# 12488924Listed by: KELLER WILLIAMS INSPIRE - GENEVA - New
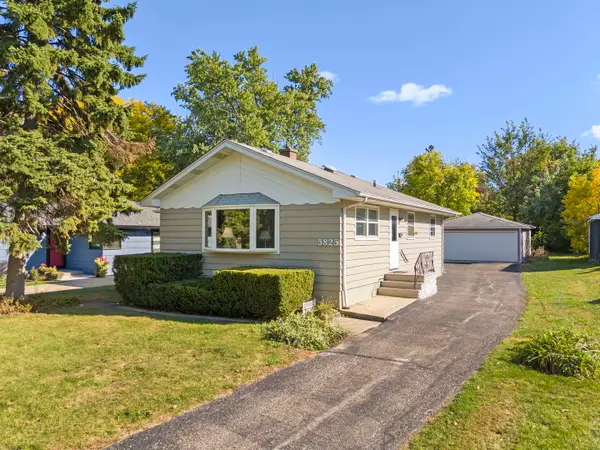 $325,000Active2 beds 2 baths1,122 sq. ft.
$325,000Active2 beds 2 baths1,122 sq. ft.5825 Webster Street, Downers Grove, IL 60516
MLS# 12490567Listed by: KELLER WILLIAMS EXPERIENCE - Open Sat, 10am to 12pmNew
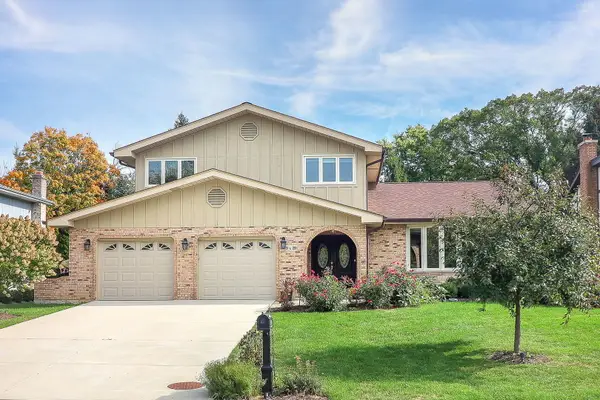 $599,800Active3 beds 3 baths2,504 sq. ft.
$599,800Active3 beds 3 baths2,504 sq. ft.9S251 Graceland Street, Downers Grove, IL 60516
MLS# 12499438Listed by: KELLER WILLIAMS EXPERIENCE - New
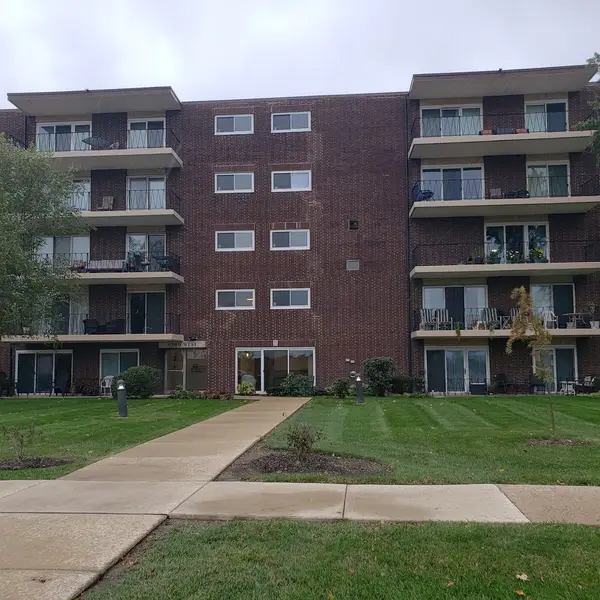 Listed by ERA$209,900Active2 beds 2 baths1,060 sq. ft.
Listed by ERA$209,900Active2 beds 2 baths1,060 sq. ft.5300 Walnut Avenue #12B, Downers Grove, IL 60515
MLS# 12501888Listed by: RESULTS REALTY ERA POWERED - Open Sat, 11am to 1pmNew
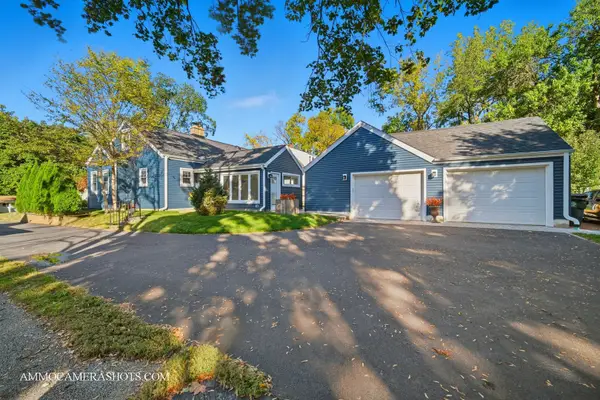 $440,000Active2 beds 1 baths1,668 sq. ft.
$440,000Active2 beds 1 baths1,668 sq. ft.5703 Lee Avenue, Downers Grove, IL 60516
MLS# 12498571Listed by: KELLER WILLIAMS INFINITY - Open Sat, 11am to 2pmNew
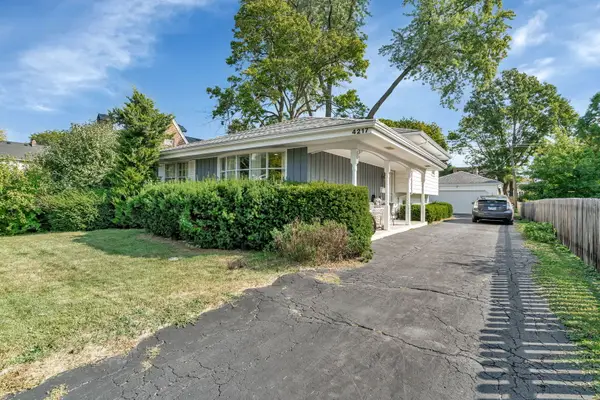 $464,900Active3 beds 2 baths1,896 sq. ft.
$464,900Active3 beds 2 baths1,896 sq. ft.4217 Main Street, Downers Grove, IL 60515
MLS# 12501306Listed by: CHARLES RUTENBERG REALTY OF IL
