221 8th Street, Downers Grove, IL 60515
Local realty services provided by:ERA Naper Realty


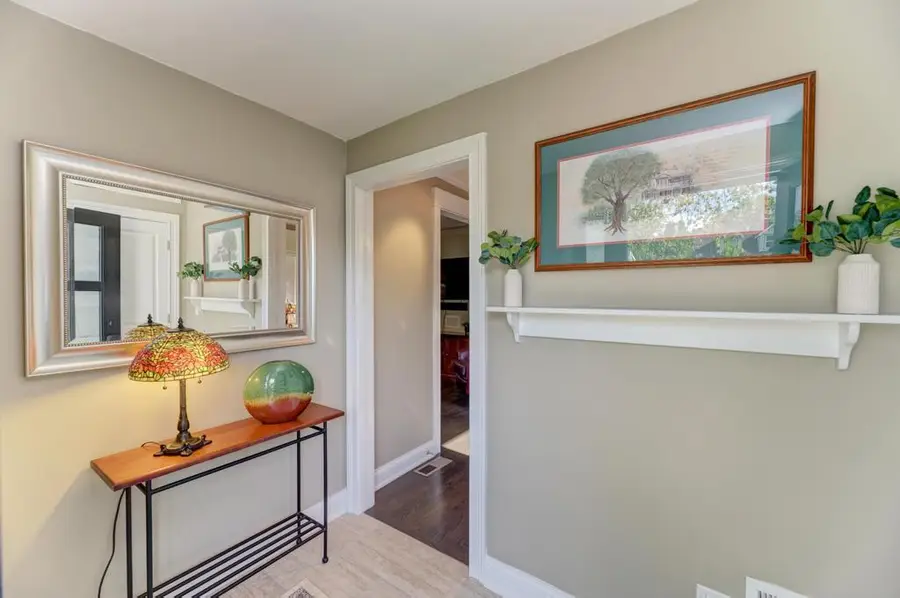
Listed by:beata kolpek
Office:platinum partners realtors
MLS#:12355066
Source:MLSNI
Price summary
- Price:$600,000
- Price per sq. ft.:$239.81
About this home
Discover a unique layout, thoughtful updates, and exceptional living space throughout! A spacious foyer welcomes you with a striking front door and wide plank ceramic tile. Hardwood floors run through the bright living room and front sitting area, while the formal dining room stands out with a built-in niche perfect for a hutch or sideboard. The beautifully updated kitchen features rich walnut-stained cabinetry, stainless steel appliances (including Fisher and Paykel six-burner range & dishwasher), and two generous pantry closets. The family room boasts vaulted ceilings, custom built-ins, and serene views of the beautifully landscaped yard. Radiant heat warms the family room, garage, laundry area, and second bathroom for added comfort. The laundry room is equipped with a high-end Fisher & Paykel washer and dryer. Both bathrooms have been tastefully renovated. All bedrooms are generously sized with excellent storage, and bedroom three is currently used as a craft room. Off the primary bedroom, enjoy your morning coffee or evening wine on a private deck. Natural light floods the home through numerous skylights, including two with motorized shades. Most windows are Pella, with some featuring built-in blinds. Step outside to a brick paver patio complete with a built-in gas grill, outdoor fire pit, and fully fenced yard perfect for entertaining...whole house generator, too! The tandem garage is fully drywalled, heated, and cooled. Additional storage is available in the basement, conveniently accessible from the garage and in the attached storage shed accessed from the yard. A Home Warranty of America Diamond Plan is offered for 13 months of added peace of mind.
Contact an agent
Home facts
- Year built:1927
- Listing Id #:12355066
- Added:69 day(s) ago
- Updated:July 20, 2025 at 07:43 AM
Rooms and interior
- Bedrooms:3
- Total bathrooms:2
- Full bathrooms:2
- Living area:2,502 sq. ft.
Heating and cooling
- Cooling:Central Air
- Heating:Baseboard, Forced Air, Natural Gas, Radiant, Sep Heating Systems - 2+
Structure and exterior
- Roof:Asphalt
- Year built:1927
- Building area:2,502 sq. ft.
Schools
- High school:North High School
- Middle school:Herrick Middle School
- Elementary school:Whittier Elementary School
Utilities
- Water:Lake Michigan
- Sewer:Public Sewer
Finances and disclosures
- Price:$600,000
- Price per sq. ft.:$239.81
- Tax amount:$8,444 (2024)
New listings near 221 8th Street
- New
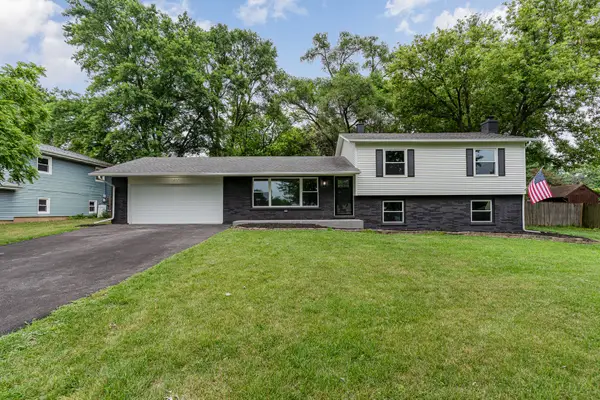 $469,900Active4 beds 2 baths
$469,900Active4 beds 2 baths6067 Chase Avenue, Downers Grove, IL 60516
MLS# 12424390Listed by: O'NEIL PROPERTY GROUP, LLC - Open Sat, 11am to 1pmNew
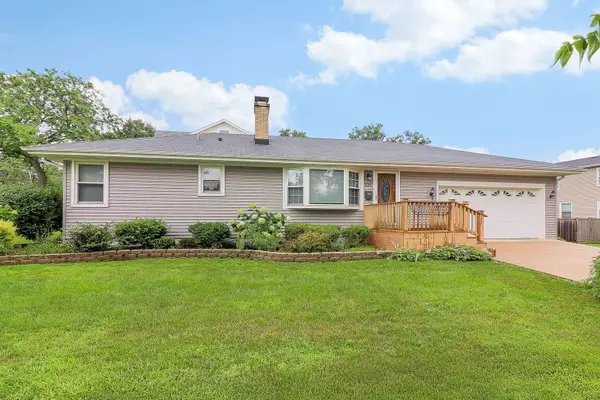 $475,000Active4 beds 2 baths2,080 sq. ft.
$475,000Active4 beds 2 baths2,080 sq. ft.509 Gierz Street, Downers Grove, IL 60515
MLS# 12427627Listed by: KELLER WILLIAMS EXPERIENCE - Open Sat, 11am to 1pmNew
 $775,000Active4 beds 3 baths1,968 sq. ft.
$775,000Active4 beds 3 baths1,968 sq. ft.4939 Lee Avenue, Downers Grove, IL 60515
MLS# 12430831Listed by: BERKSHIRE HATHAWAY HOMESERVICES CHICAGO - Open Sun, 1 to 3pmNew
 $699,900Active4 beds 4 baths2,436 sq. ft.
$699,900Active4 beds 4 baths2,436 sq. ft.1081 Barneswood Drive, Downers Grove, IL 60515
MLS# 12356367Listed by: KELLER WILLIAMS EXPERIENCE - New
 $475,000Active3 beds 2 baths1,560 sq. ft.
$475,000Active3 beds 2 baths1,560 sq. ft.5915 Pershing Avenue, Downers Grove, IL 60516
MLS# 12430679Listed by: RE/MAX ENTERPRISES - New
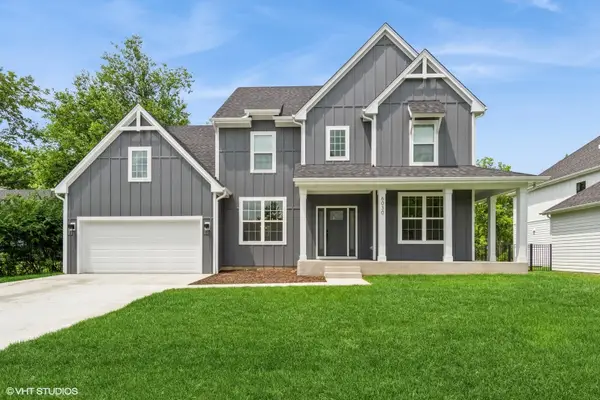 $1,069,000Active4 beds 3 baths3,025 sq. ft.
$1,069,000Active4 beds 3 baths3,025 sq. ft.6030 Fairview Avenue, Downers Grove, IL 60516
MLS# 12432778Listed by: WEICHERT,REALTORS-FIRSTCHICAGO - Open Sat, 11:30am to 1pmNew
 $1,150,000Active4 beds 4 baths3,000 sq. ft.
$1,150,000Active4 beds 4 baths3,000 sq. ft.4924 Linscott Avenue, Downers Grove, IL 60515
MLS# 12419970Listed by: @PROPERTIES CHRISTIE'S INTERNATIONAL REAL ESTATE - Open Sun, 10 to 11amNew
 $650,000Active4 beds 3 baths3,350 sq. ft.
$650,000Active4 beds 3 baths3,350 sq. ft.4063 Cumnor Road, Downers Grove, IL 60515
MLS# 12426691Listed by: ARTIZEN REALTY LLC - New
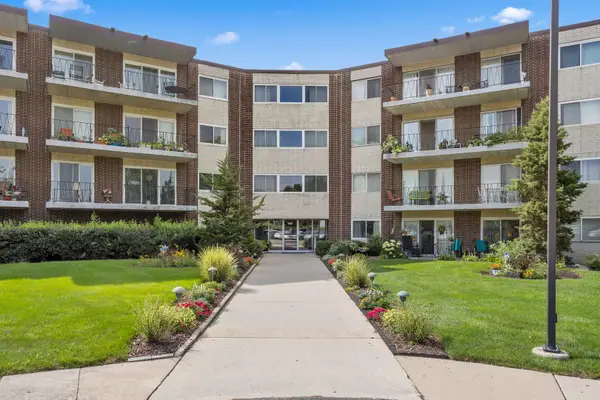 $180,000Active2 beds 1 baths800 sq. ft.
$180,000Active2 beds 1 baths800 sq. ft.5540 Walnut Avenue #26A, Downers Grove, IL 60515
MLS# 12431837Listed by: BERKSHIRE HATHAWAY HOMESERVICES AMERICAN HERITAGE - New
 $1,188,950Active3 beds 3 baths3,250 sq. ft.
$1,188,950Active3 beds 3 baths3,250 sq. ft.5732 Carpenter Street, Downers Grove, IL 60516
MLS# 12426235Listed by: MC NAUGHTON REALTY GROUP

