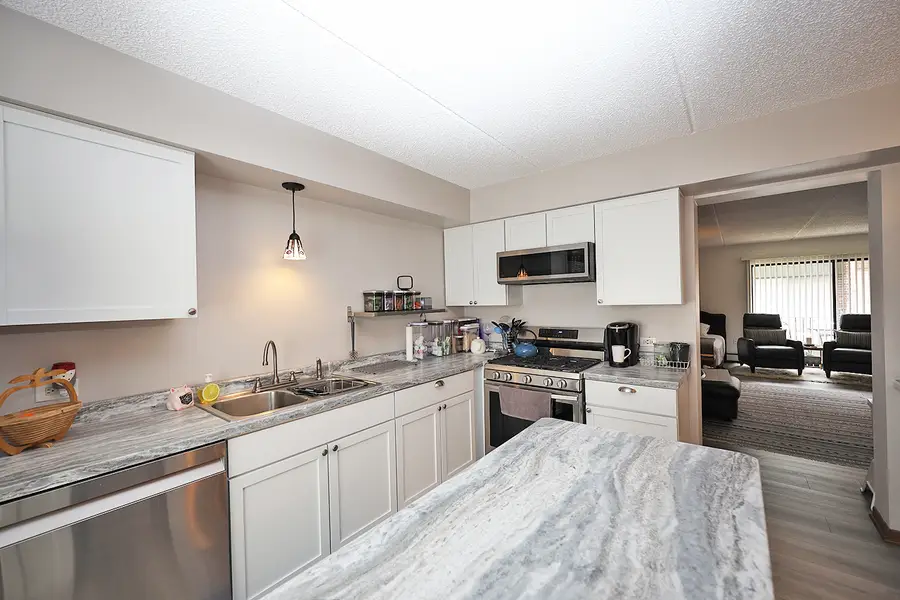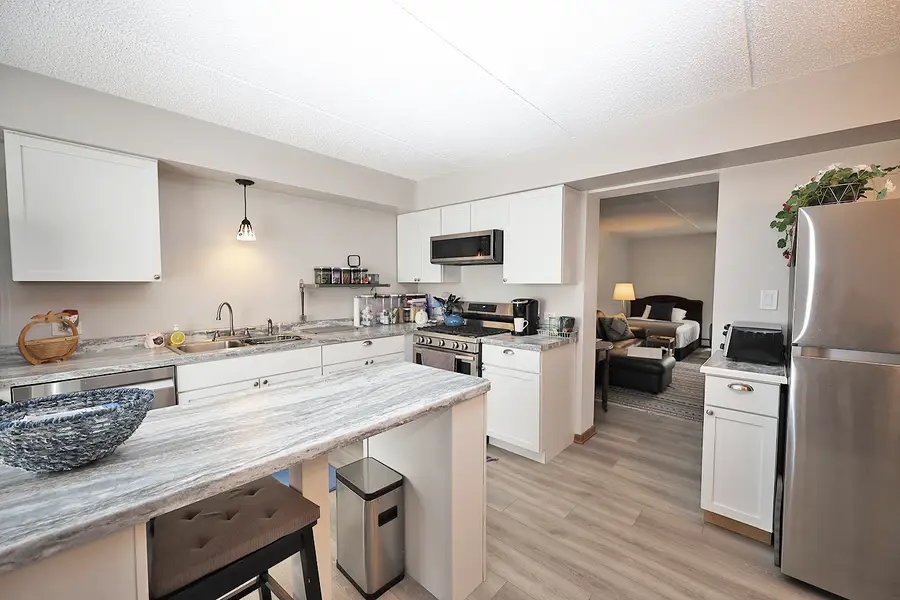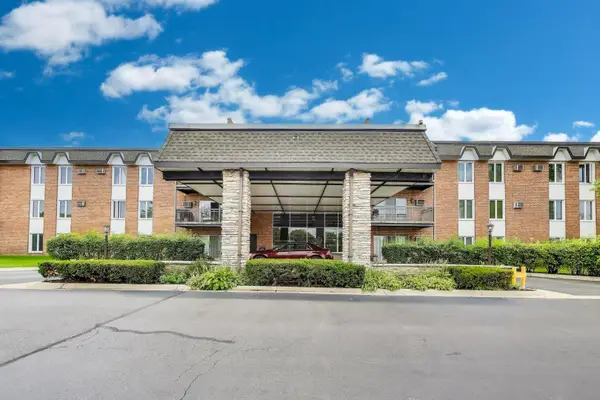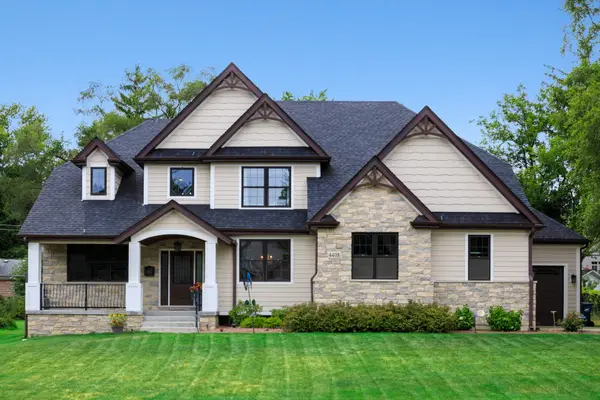4946 Douglas Road #202, Downers Grove, IL 60515
Local realty services provided by:Results Realty ERA Powered



Listed by:gary christensen
Office:n. w. village realty, inc.
MLS#:12399762
Source:MLSNI
Price summary
- Price:$235,000
- Price per sq. ft.:$261.11
- Monthly HOA dues:$304
About this home
This Move in Ready 2nd floor home has been fully Remodeled! It's a Super sharp one-bedroom condo located near the downtown area and one block to the train station! Gorgeous vinyl plank flooring throughout. The Kitchen was remodeled with white cabinets, and an island, and all NEW appliances. There's space for an eating table! The Remodeled bathroom has new tile flooring. Large master bedroom and super spacious living room. Baseboard is radiant heat and included in your low HOA fee. One car garage included and 1 reserved parking space, as well as storage locker! Balcony overlooks the courtyard and is the perfect place for relaxing or morning coffee. All utilities are included in the HOA except for electric, which makes this a great affordable place. As well as very reasonable property taxes. No homeowner exemption currently, so your taxes could be even lower! Downtown activities include concerts, auto shows, park, library, restaurants, sports bars, shopping, yoga, Starbucks etc.
Contact an agent
Home facts
- Year built:1977
- Listing Id #:12399762
- Added:54 day(s) ago
- Updated:August 13, 2025 at 10:47 AM
Rooms and interior
- Bedrooms:1
- Total bathrooms:1
- Full bathrooms:1
- Living area:900 sq. ft.
Heating and cooling
- Heating:Natural Gas
Structure and exterior
- Year built:1977
- Building area:900 sq. ft.
Schools
- High school:North High School
- Middle school:Herrick Middle School
- Elementary school:Lester Elementary School
Utilities
- Water:Lake Michigan
- Sewer:Public Sewer
Finances and disclosures
- Price:$235,000
- Price per sq. ft.:$261.11
- Tax amount:$2,324 (2024)
New listings near 4946 Douglas Road #202
- New
 $240,000Active2 beds 1 baths1,150 sq. ft.
$240,000Active2 beds 1 baths1,150 sq. ft.4224 Saratoga Avenue #J110, Downers Grove, IL 60515
MLS# 12443204Listed by: @PROPERTIES CHRISTIE'S INTERNATIONAL REAL ESTATE - Open Sat, 11:30am to 1pmNew
 $725,000Active5 beds 4 baths3,300 sq. ft.
$725,000Active5 beds 4 baths3,300 sq. ft.1906 Concord Drive, Downers Grove, IL 60516
MLS# 12438455Listed by: @PROPERTIES CHRISTIE'S INTERNATIONAL REAL ESTATE - New
 $569,900Active3 beds 2 baths1,430 sq. ft.
$569,900Active3 beds 2 baths1,430 sq. ft.1316 Hughes Avenue, Downers Grove, IL 60516
MLS# 12445646Listed by: @PROPERTIES CHRISTIE'S INTERNATIONAL REAL ESTATE - Open Sat, 11:30am to 1pmNew
 $1,490,000Active5 beds 4 baths3,468 sq. ft.
$1,490,000Active5 beds 4 baths3,468 sq. ft.4408 Stonewall Avenue, Downers Grove, IL 60515
MLS# 12380962Listed by: @PROPERTIES CHRISTIE'S INTERNATIONAL REAL ESTATE - New
 $575,000Active4 beds 3 baths3,150 sq. ft.
$575,000Active4 beds 3 baths3,150 sq. ft.4804 Cornell Avenue, Downers Grove, IL 60515
MLS# 12443849Listed by: @PROPERTIES CHRISTIE'S INTERNATIONAL REAL ESTATE - New
 $2,499,000Active5 beds 7 baths6,349 sq. ft.
$2,499,000Active5 beds 7 baths6,349 sq. ft.8511 Kearney Road, Downers Grove, IL 60516
MLS# 12419479Listed by: HANGAR HOMES REALTY, LLC - New
 $239,996Active2 beds 2 baths1,150 sq. ft.
$239,996Active2 beds 2 baths1,150 sq. ft.4250 Saratoga Avenue #L305, Downers Grove, IL 60515
MLS# 12443402Listed by: BERKSHIRE HATHAWAY HOMESERVICES CHICAGO - New
 $525,000Active3 beds 2 baths1,344 sq. ft.
$525,000Active3 beds 2 baths1,344 sq. ft.6901 Meadowcrest Drive, Downers Grove, IL 60516
MLS# 12418247Listed by: @PROPERTIES CHRISTIE'S INTERNATIONAL REAL ESTATE - Open Sat, 1 to 3pmNew
 $1,070,000Active5 beds 5 baths4,337 sq. ft.
$1,070,000Active5 beds 5 baths4,337 sq. ft.3806 Dillon Court, Downers Grove, IL 60515
MLS# 12437586Listed by: CHARLES RUTENBERG REALTY OF IL - New
 $1,549,000Active4 beds 4 baths3,013 sq. ft.
$1,549,000Active4 beds 4 baths3,013 sq. ft.3910 Sterling Road, Downers Grove, IL 60515
MLS# 12440880Listed by: DPG REAL ESTATE AGENCY
