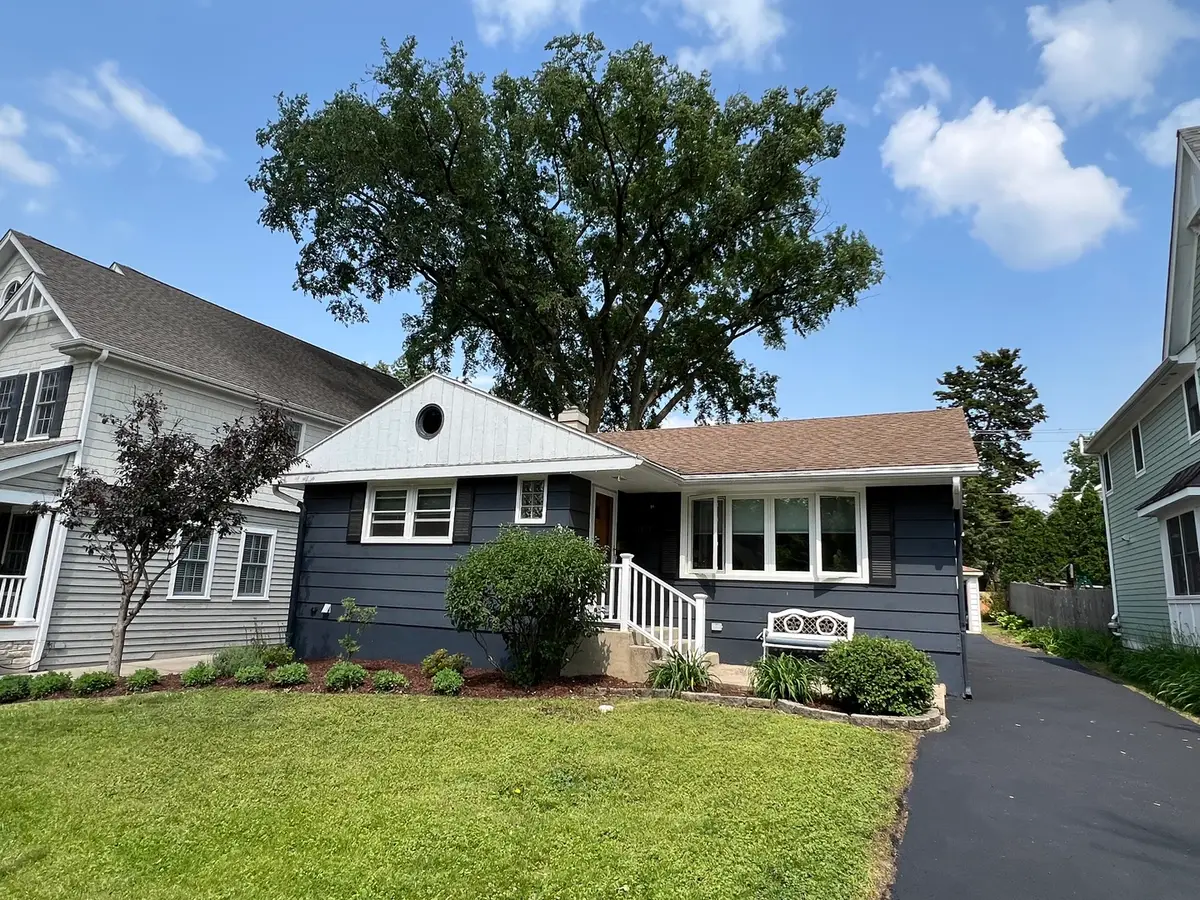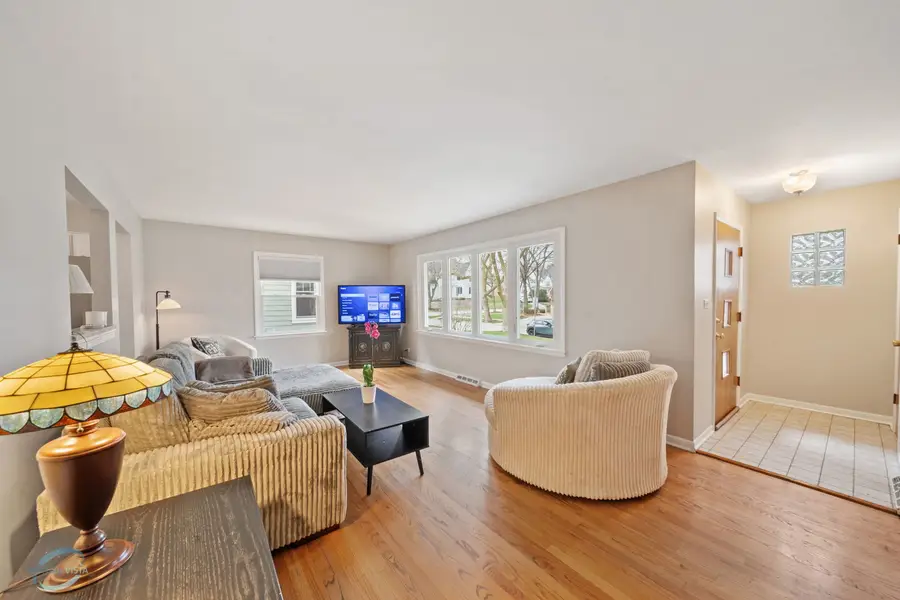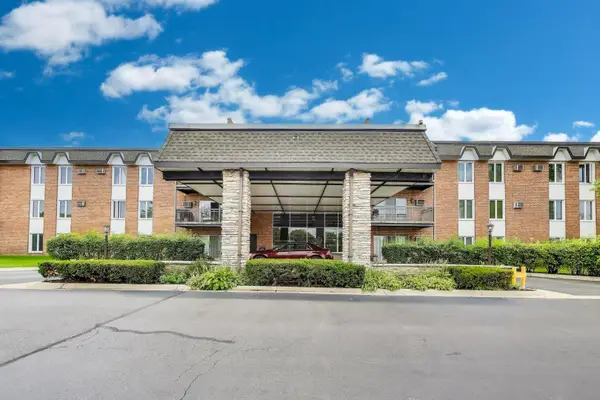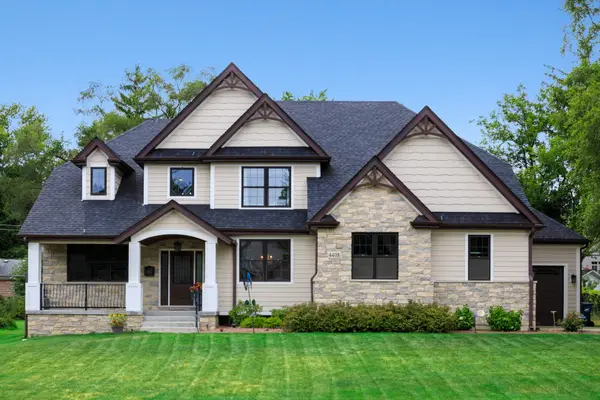5317 Benton Avenue, Downers Grove, IL 60515
Local realty services provided by:Results Realty ERA Powered



5317 Benton Avenue,Downers Grove, IL 60515
$497,000
- 4 Beds
- 2 Baths
- 1,132 sq. ft.
- Single family
- Active
Listed by:christopher hochstedt
Office:exit real estate partners
MLS#:12390666
Source:MLSNI
Price summary
- Price:$497,000
- Price per sq. ft.:$439.05
About this home
Welcome to Randall Park, one of Downers Grove's most desirable neighborhoods! This beautifully updated 4-bedroom, 2-bath ranch-style home offers a rare opportunity to live just blocks from vibrant downtown and the Main Street METRA station. When entering inside you'll find gleaming oak hardwood floors throughout and fresh paint that gives the entire home a bright, modern feel. The spacious living room flows seamlessly into the open-concept kitchen, complete with a large island and seating for three-perfect for entertaining or casual dining. Enjoy peace of mind with all-new windows, including in the basement, and an updated main-level bathroom. The lower level adds valuable living space with a fourth bedroom, a second full bath, and room for a family or recreation area. Situated on a generous lot, this home is close to everything downtown Downers Grove has to offer-boutique shops, breweries, award-winning restaurants, the historic Tivoli Theatre, bowling lanes, and beautiful parks. Don't miss your chance to live in this prime location with charm, convenience, and community right outside your door! NEW windows throughout the home and basement too!
Contact an agent
Home facts
- Year built:1963
- Listing Id #:12390666
- Added:496 day(s) ago
- Updated:August 13, 2025 at 10:47 AM
Rooms and interior
- Bedrooms:4
- Total bathrooms:2
- Full bathrooms:2
- Living area:1,132 sq. ft.
Heating and cooling
- Cooling:Central Air
- Heating:Natural Gas
Structure and exterior
- Roof:Asphalt
- Year built:1963
- Building area:1,132 sq. ft.
- Lot area:0.15 Acres
Schools
- High school:North High School
- Middle school:Herrick Middle School
- Elementary school:Whittier Elementary School
Utilities
- Water:Lake Michigan, Public
- Sewer:Public Sewer
Finances and disclosures
- Price:$497,000
- Price per sq. ft.:$439.05
- Tax amount:$6,706 (2023)
New listings near 5317 Benton Avenue
- New
 $240,000Active2 beds 1 baths1,150 sq. ft.
$240,000Active2 beds 1 baths1,150 sq. ft.4224 Saratoga Avenue #J110, Downers Grove, IL 60515
MLS# 12443204Listed by: @PROPERTIES CHRISTIE'S INTERNATIONAL REAL ESTATE - Open Sat, 11:30am to 1pmNew
 $725,000Active5 beds 4 baths3,300 sq. ft.
$725,000Active5 beds 4 baths3,300 sq. ft.1906 Concord Drive, Downers Grove, IL 60516
MLS# 12438455Listed by: @PROPERTIES CHRISTIE'S INTERNATIONAL REAL ESTATE - New
 $569,900Active3 beds 2 baths1,430 sq. ft.
$569,900Active3 beds 2 baths1,430 sq. ft.1316 Hughes Avenue, Downers Grove, IL 60516
MLS# 12445646Listed by: @PROPERTIES CHRISTIE'S INTERNATIONAL REAL ESTATE - Open Sat, 11:30am to 1pmNew
 $1,490,000Active5 beds 4 baths3,468 sq. ft.
$1,490,000Active5 beds 4 baths3,468 sq. ft.4408 Stonewall Avenue, Downers Grove, IL 60515
MLS# 12380962Listed by: @PROPERTIES CHRISTIE'S INTERNATIONAL REAL ESTATE - New
 $575,000Active4 beds 3 baths3,150 sq. ft.
$575,000Active4 beds 3 baths3,150 sq. ft.4804 Cornell Avenue, Downers Grove, IL 60515
MLS# 12443849Listed by: @PROPERTIES CHRISTIE'S INTERNATIONAL REAL ESTATE - New
 $2,499,000Active5 beds 7 baths6,349 sq. ft.
$2,499,000Active5 beds 7 baths6,349 sq. ft.8511 Kearney Road, Downers Grove, IL 60516
MLS# 12419479Listed by: HANGAR HOMES REALTY, LLC - New
 $239,996Active2 beds 2 baths1,150 sq. ft.
$239,996Active2 beds 2 baths1,150 sq. ft.4250 Saratoga Avenue #L305, Downers Grove, IL 60515
MLS# 12443402Listed by: BERKSHIRE HATHAWAY HOMESERVICES CHICAGO - New
 $525,000Active3 beds 2 baths1,344 sq. ft.
$525,000Active3 beds 2 baths1,344 sq. ft.6901 Meadowcrest Drive, Downers Grove, IL 60516
MLS# 12418247Listed by: @PROPERTIES CHRISTIE'S INTERNATIONAL REAL ESTATE - Open Sat, 1 to 3pmNew
 $1,070,000Active5 beds 5 baths4,337 sq. ft.
$1,070,000Active5 beds 5 baths4,337 sq. ft.3806 Dillon Court, Downers Grove, IL 60515
MLS# 12437586Listed by: CHARLES RUTENBERG REALTY OF IL - New
 $1,549,000Active4 beds 4 baths3,013 sq. ft.
$1,549,000Active4 beds 4 baths3,013 sq. ft.3910 Sterling Road, Downers Grove, IL 60515
MLS# 12440880Listed by: DPG REAL ESTATE AGENCY
