5622 Belmont Road, Downers Grove, IL 60516
Local realty services provided by:ERA Naper Realty
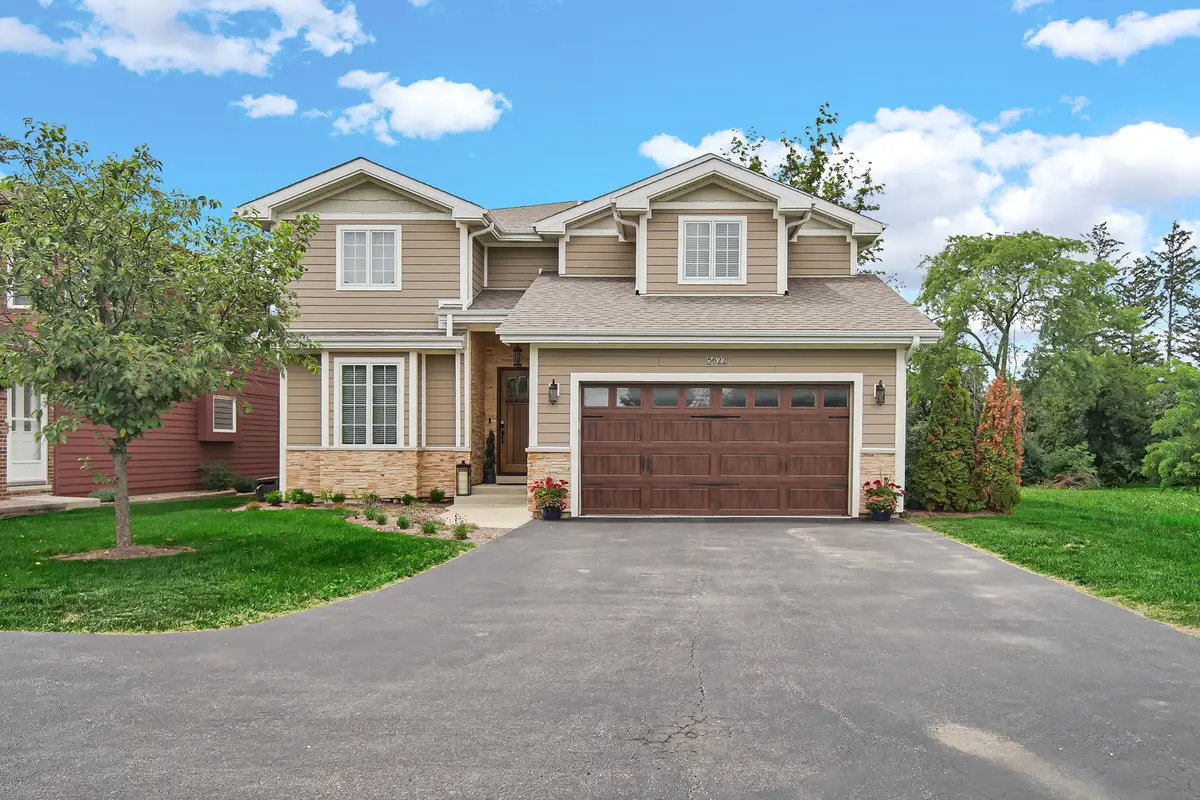


5622 Belmont Road,Downers Grove, IL 60516
$1,100,000
- 5 Beds
- 5 Baths
- 4,999 sq. ft.
- Single family
- Active
Listed by:omar cavada
Office:century 21 circle
MLS#:12415601
Source:MLSNI
Price summary
- Price:$1,100,000
- Price per sq. ft.:$220.04
About this home
***Welcome home!*** Stunning almost new construction! Absolutely spectacular, the finishes spare no expense. Highly desirable light and bright open flexible floor plan is ready for entertaining. The living room with wainscoting & crown molding impresses all who enter. Expansive culinary kitchen featuring 13 foot island, top end GE Profile Appliances, gorgeous quartz countertops. The flow is easy from the generous family and dining rooms. Gleaming hardwood floors, custom lighting, and limestone fireplace are just a few of the thoughtful appointments throughout. Primary retreat with spa-like bath complete with vessel tub, and amazing closets. Note the size of all bedrooms; the primary can accommodate a sitting area; the other rooms each afford desk space for a computer area, gaming space, etc. allowing you flexibility for the busiest of families. Backyard oasis complete with luxurious entertainment space, outdoor kitchen, pergola & fire pit with gas line that overlooks the deep lot perfect for fun activities. Paradise complete with swing sets, and future in ground pool! Google smart home, Pella Windows, permanent holiday lights & energy efficient features. The smart home features include light switches, lights, motorized blinds, & exterior lighting. The light filled finished basement with 9 foot ceilings offers 5th bedroom, full bath & secondary laundry room, perfect for in-law, nanny or guest space. Too many new upgrades to list- almost 5000 sq ft of luxury. Best value in town per square foot. Close to the Metra Station, minutes from shopping, several golf courses & vibrant dining destinations. Downers Grove North High School! Other features include dual Heat/AC systems, motorized blinds, insulated garage, insulated garage door & plenty of room for storage. Come see it today!
Contact an agent
Home facts
- Year built:2019
- Listing Id #:12415601
- Added:21 day(s) ago
- Updated:July 26, 2025 at 06:39 PM
Rooms and interior
- Bedrooms:5
- Total bathrooms:5
- Full bathrooms:4
- Half bathrooms:1
- Living area:4,999 sq. ft.
Heating and cooling
- Cooling:Central Air
- Heating:Forced Air, Natural Gas, Sep Heating Systems - 2+
Structure and exterior
- Roof:Asphalt
- Year built:2019
- Building area:4,999 sq. ft.
- Lot area:0.31 Acres
Schools
- High school:North High School
- Middle school:Herrick Middle School
- Elementary school:Henry Puffer Elementary School
Utilities
- Water:Lake Michigan
- Sewer:Public Sewer
Finances and disclosures
- Price:$1,100,000
- Price per sq. ft.:$220.04
- Tax amount:$12,547 (2024)
New listings near 5622 Belmont Road
- New
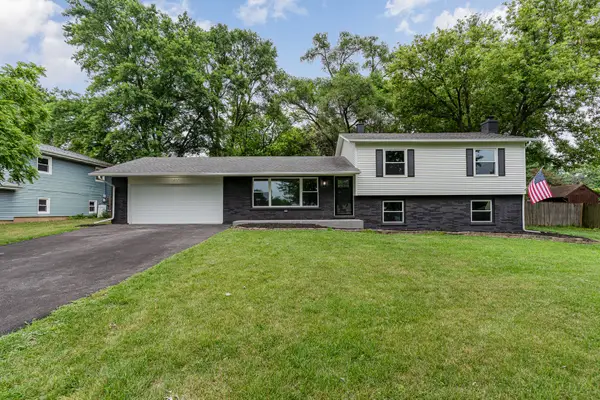 $469,900Active4 beds 2 baths
$469,900Active4 beds 2 baths6067 Chase Avenue, Downers Grove, IL 60516
MLS# 12424390Listed by: O'NEIL PROPERTY GROUP, LLC - Open Sat, 11am to 1pmNew
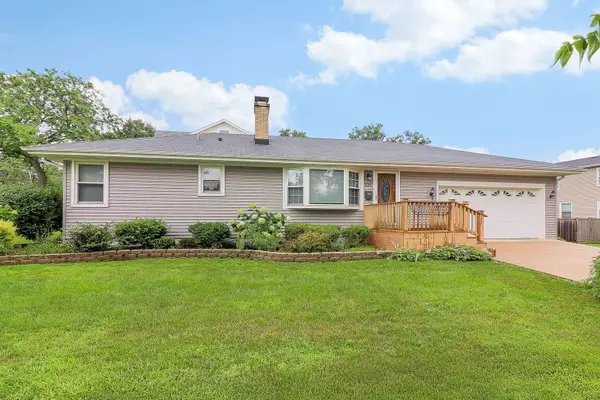 $475,000Active4 beds 2 baths2,080 sq. ft.
$475,000Active4 beds 2 baths2,080 sq. ft.509 Gierz Street, Downers Grove, IL 60515
MLS# 12427627Listed by: KELLER WILLIAMS EXPERIENCE - Open Sat, 11am to 1pmNew
 $775,000Active4 beds 3 baths1,968 sq. ft.
$775,000Active4 beds 3 baths1,968 sq. ft.4939 Lee Avenue, Downers Grove, IL 60515
MLS# 12430831Listed by: BERKSHIRE HATHAWAY HOMESERVICES CHICAGO - Open Sun, 1 to 3pmNew
 $699,900Active4 beds 4 baths2,436 sq. ft.
$699,900Active4 beds 4 baths2,436 sq. ft.1081 Barneswood Drive, Downers Grove, IL 60515
MLS# 12356367Listed by: KELLER WILLIAMS EXPERIENCE - New
 $475,000Active3 beds 2 baths1,560 sq. ft.
$475,000Active3 beds 2 baths1,560 sq. ft.5915 Pershing Avenue, Downers Grove, IL 60516
MLS# 12430679Listed by: RE/MAX ENTERPRISES - New
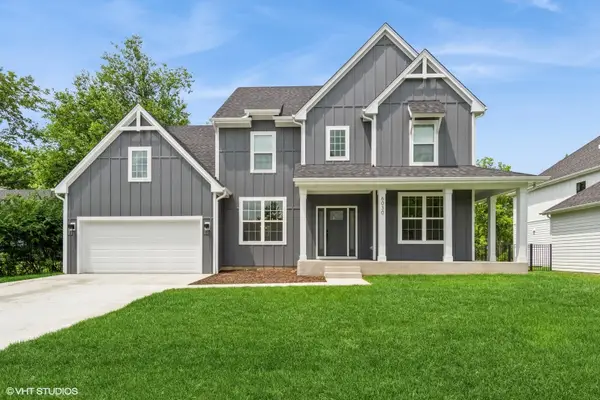 $1,069,000Active4 beds 3 baths3,025 sq. ft.
$1,069,000Active4 beds 3 baths3,025 sq. ft.6030 Fairview Avenue, Downers Grove, IL 60516
MLS# 12432778Listed by: WEICHERT,REALTORS-FIRSTCHICAGO - Open Sat, 11:30am to 1pmNew
 $1,150,000Active4 beds 4 baths3,000 sq. ft.
$1,150,000Active4 beds 4 baths3,000 sq. ft.4924 Linscott Avenue, Downers Grove, IL 60515
MLS# 12419970Listed by: @PROPERTIES CHRISTIE'S INTERNATIONAL REAL ESTATE - Open Sun, 10 to 11amNew
 $650,000Active4 beds 3 baths3,350 sq. ft.
$650,000Active4 beds 3 baths3,350 sq. ft.4063 Cumnor Road, Downers Grove, IL 60515
MLS# 12426691Listed by: ARTIZEN REALTY LLC - New
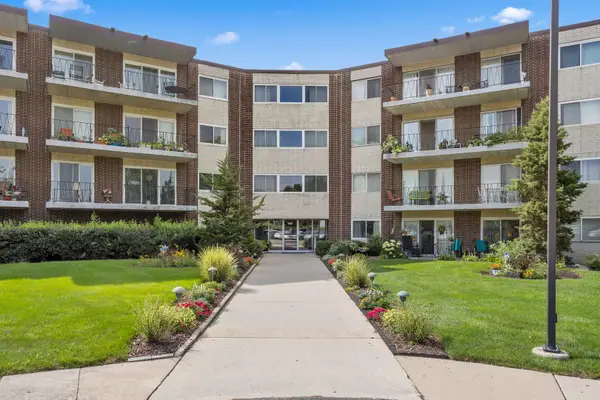 $180,000Active2 beds 1 baths800 sq. ft.
$180,000Active2 beds 1 baths800 sq. ft.5540 Walnut Avenue #26A, Downers Grove, IL 60515
MLS# 12431837Listed by: BERKSHIRE HATHAWAY HOMESERVICES AMERICAN HERITAGE - New
 $1,188,950Active3 beds 3 baths3,250 sq. ft.
$1,188,950Active3 beds 3 baths3,250 sq. ft.5732 Carpenter Street, Downers Grove, IL 60516
MLS# 12426235Listed by: MC NAUGHTON REALTY GROUP

