5701 Walnut Avenue, Downers Grove, IL 60516
Local realty services provided by:ERA Naper Realty
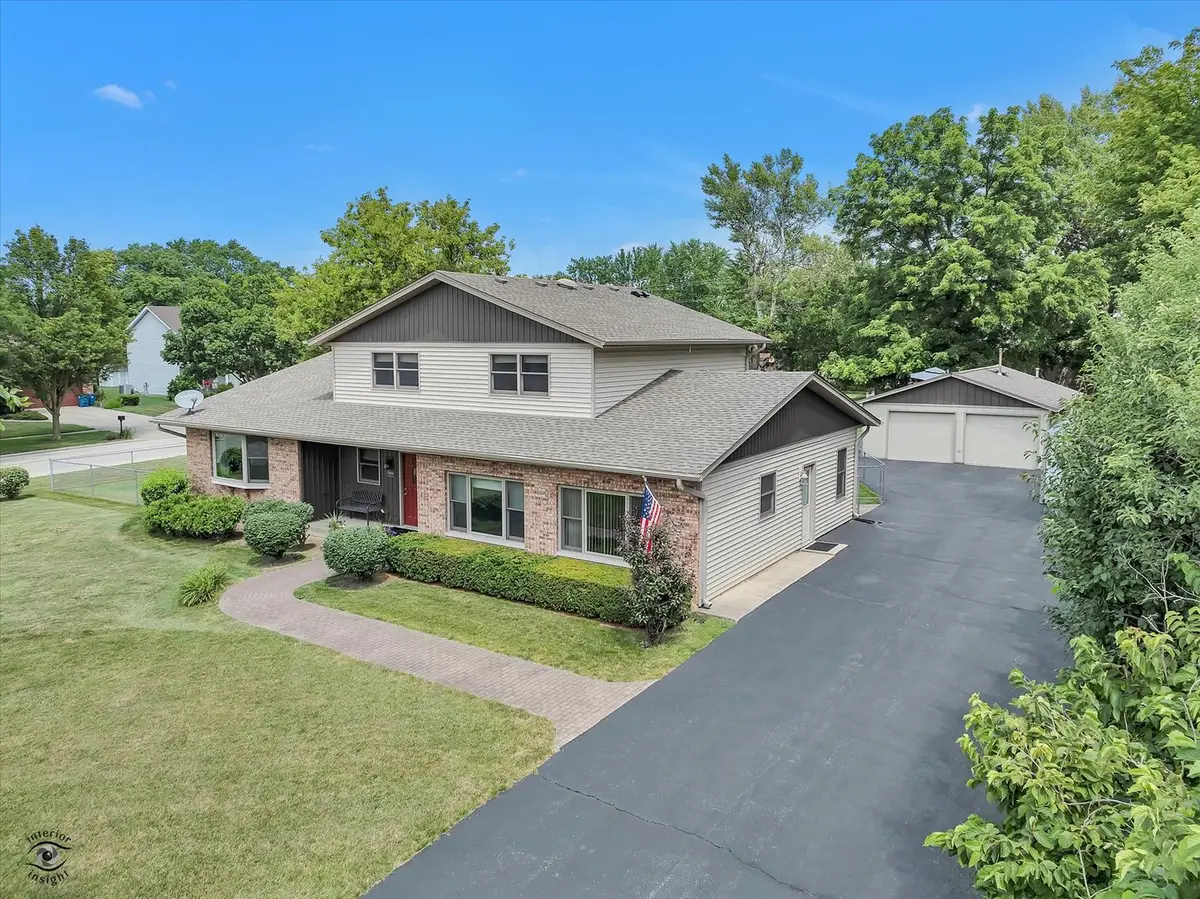
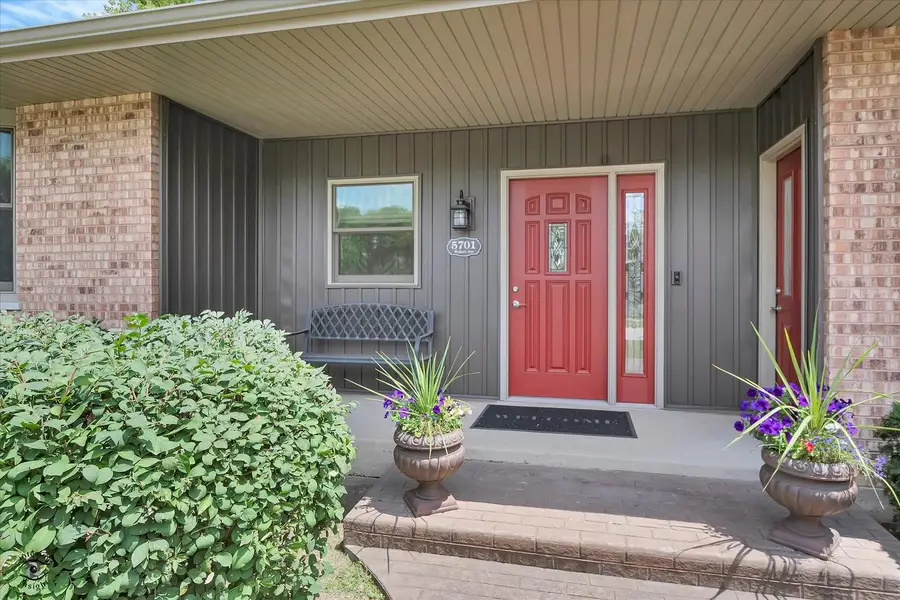
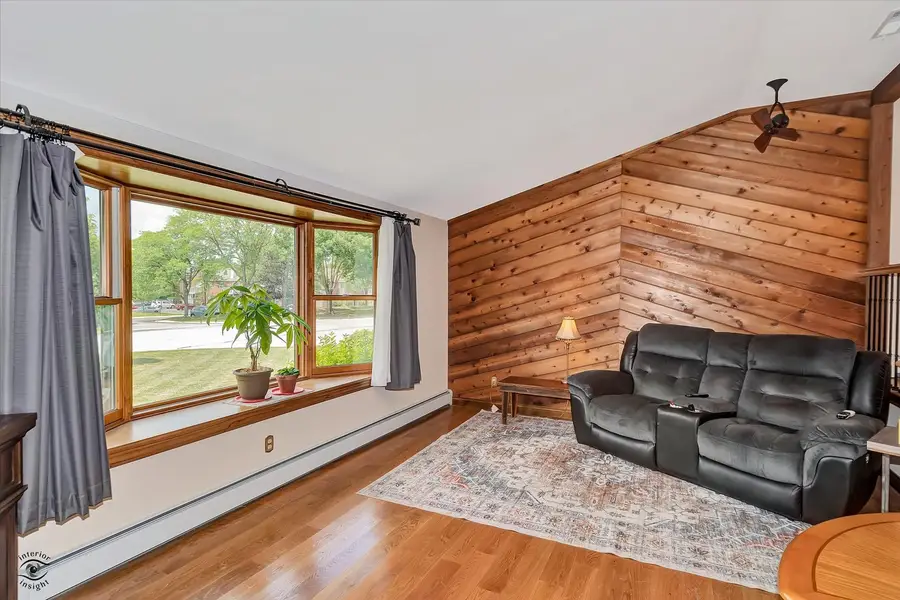
Listed by:mary braatz
Office:re/max enterprises
MLS#:12408421
Source:MLSNI
Price summary
- Price:$739,000
- Price per sq. ft.:$267.95
About this home
Beautiful custom home built in 1983 on a 95x277 corner lot with a fenced yard. Flexible Living or Office Space with Private Access. This Spacious additional area currently set up as an in-law apartment offers execeptional versatility. Featuring two separate entrances and large windows that provide abundant natural light, the space is ideal for a work from home office, private studio, guest suite or can be reimagined as a luxurious primary bedroom with access to the main home. Highlights include two generous storage closets & a full kitchen that can be repurposed to create an additional BR, Office or Lounge area. Whether you're looking for multigenerational living, extra workspace or a private retreat this adaptable space is ready to fit your vision. The main part of the house features hardwood floors, updated baths and a gourmet kitchen featuring a huge island with seating, quartz counters, custom cabinetry and gourmet stainless steel appliances including a Thermador Refrigerator/Freezer and Bertazzoni range with pot filler and a high velocity hood. There is a four car detached garage with a 7 foot door perfect for a workshop, contractor or car enthusiast. Downers Grove North High School District.
Contact an agent
Home facts
- Year built:1983
- Listing Id #:12408421
- Added:27 day(s) ago
- Updated:August 13, 2025 at 10:47 AM
Rooms and interior
- Bedrooms:4
- Total bathrooms:3
- Full bathrooms:3
- Living area:2,758 sq. ft.
Heating and cooling
- Cooling:Central Air
- Heating:Baseboard, Electric, Natural Gas
Structure and exterior
- Roof:Asphalt
- Year built:1983
- Building area:2,758 sq. ft.
- Lot area:0.73 Acres
Schools
- High school:North High School
- Middle school:Herrick Middle School
- Elementary school:Henry Puffer Elementary School
Utilities
- Water:Lake Michigan
- Sewer:Public Sewer
Finances and disclosures
- Price:$739,000
- Price per sq. ft.:$267.95
- Tax amount:$8,961 (2024)
New listings near 5701 Walnut Avenue
- New
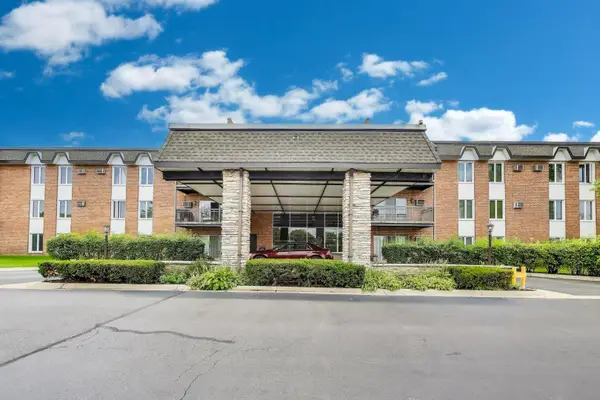 $240,000Active2 beds 1 baths1,150 sq. ft.
$240,000Active2 beds 1 baths1,150 sq. ft.4224 Saratoga Avenue #J110, Downers Grove, IL 60515
MLS# 12443204Listed by: @PROPERTIES CHRISTIE'S INTERNATIONAL REAL ESTATE - Open Sat, 11:30am to 1pmNew
 $725,000Active5 beds 4 baths3,300 sq. ft.
$725,000Active5 beds 4 baths3,300 sq. ft.1906 Concord Drive, Downers Grove, IL 60516
MLS# 12438455Listed by: @PROPERTIES CHRISTIE'S INTERNATIONAL REAL ESTATE - New
 $569,900Active3 beds 2 baths1,430 sq. ft.
$569,900Active3 beds 2 baths1,430 sq. ft.1316 Hughes Avenue, Downers Grove, IL 60516
MLS# 12445646Listed by: @PROPERTIES CHRISTIE'S INTERNATIONAL REAL ESTATE - Open Sat, 11:30am to 1pmNew
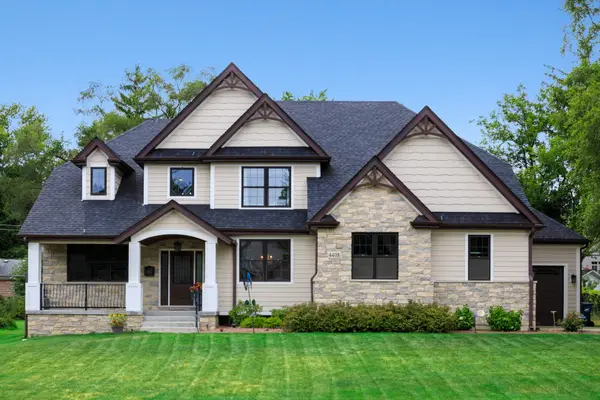 $1,490,000Active5 beds 4 baths3,468 sq. ft.
$1,490,000Active5 beds 4 baths3,468 sq. ft.4408 Stonewall Avenue, Downers Grove, IL 60515
MLS# 12380962Listed by: @PROPERTIES CHRISTIE'S INTERNATIONAL REAL ESTATE - New
 $575,000Active4 beds 3 baths3,150 sq. ft.
$575,000Active4 beds 3 baths3,150 sq. ft.4804 Cornell Avenue, Downers Grove, IL 60515
MLS# 12443849Listed by: @PROPERTIES CHRISTIE'S INTERNATIONAL REAL ESTATE - New
 $2,499,000Active5 beds 7 baths6,349 sq. ft.
$2,499,000Active5 beds 7 baths6,349 sq. ft.8511 Kearney Road, Downers Grove, IL 60516
MLS# 12419479Listed by: HANGAR HOMES REALTY, LLC - New
 $239,996Active2 beds 2 baths1,150 sq. ft.
$239,996Active2 beds 2 baths1,150 sq. ft.4250 Saratoga Avenue #L305, Downers Grove, IL 60515
MLS# 12443402Listed by: BERKSHIRE HATHAWAY HOMESERVICES CHICAGO - New
 $525,000Active3 beds 2 baths1,344 sq. ft.
$525,000Active3 beds 2 baths1,344 sq. ft.6901 Meadowcrest Drive, Downers Grove, IL 60516
MLS# 12418247Listed by: @PROPERTIES CHRISTIE'S INTERNATIONAL REAL ESTATE - Open Sat, 1 to 3pmNew
 $1,070,000Active5 beds 5 baths4,337 sq. ft.
$1,070,000Active5 beds 5 baths4,337 sq. ft.3806 Dillon Court, Downers Grove, IL 60515
MLS# 12437586Listed by: CHARLES RUTENBERG REALTY OF IL - New
 $1,549,000Active4 beds 4 baths3,013 sq. ft.
$1,549,000Active4 beds 4 baths3,013 sq. ft.3910 Sterling Road, Downers Grove, IL 60515
MLS# 12440880Listed by: DPG REAL ESTATE AGENCY
