624 63rd Street, Downers Grove, IL 60516
Local realty services provided by:ERA Naper Realty
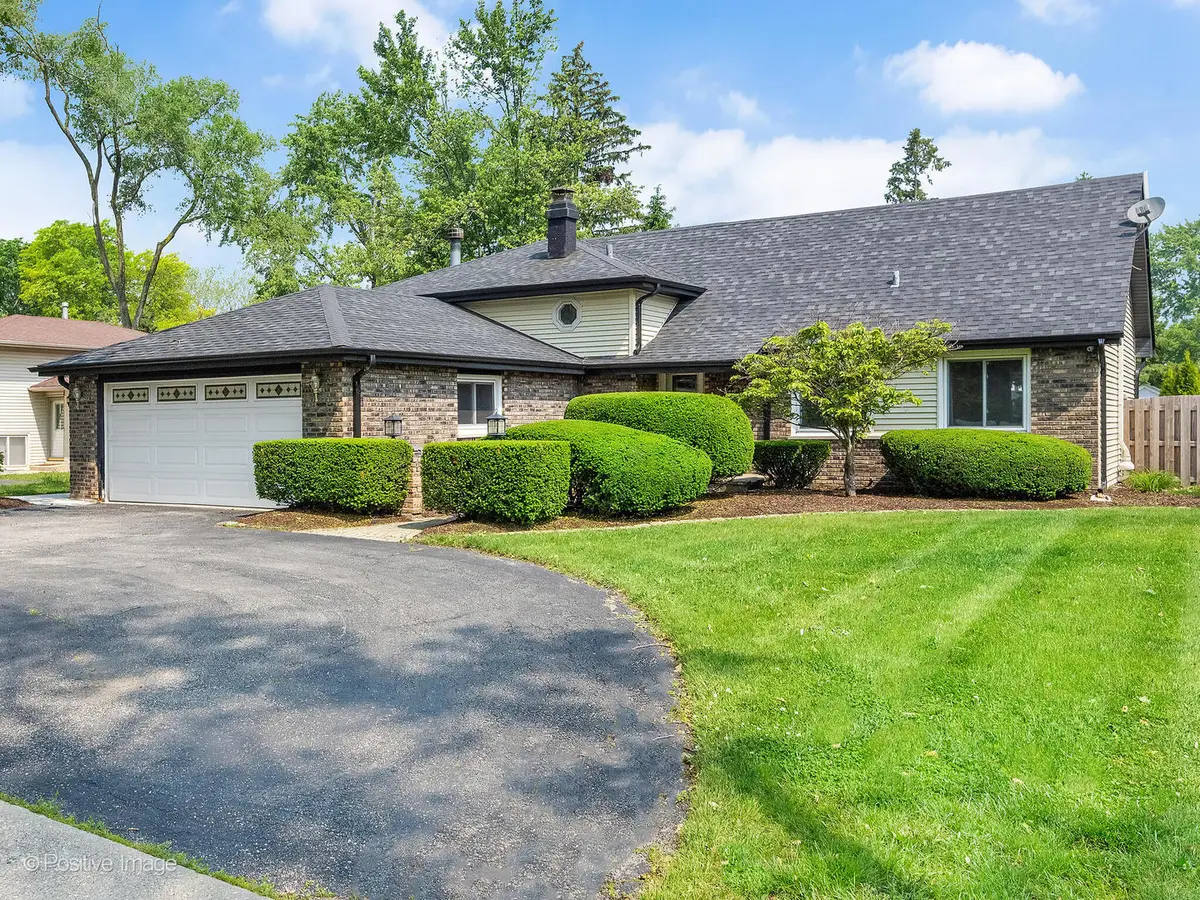


624 63rd Street,Downers Grove, IL 60516
$525,000
- 4 Beds
- 3 Baths
- 2,100 sq. ft.
- Single family
- Pending
Listed by:molly roche
Office:@properties christie's international real estate
MLS#:12398421
Source:MLSNI
Price summary
- Price:$525,000
- Price per sq. ft.:$250
About this home
This beautifully updated tri-level home offers space, comfort, and modern finishes throughout. Featuring 4 spacious bedrooms and 2.1 baths, the layout provides flexibility for families, guests, or a home office setup. The main living area boasts an open-concept design with abundant natural light, updated flooring, and a contemporary kitchen complete with stainless steel appliances, sleek lighting, and quartz countertops. Upstairs you will find generously sized bedrooms; a zen like primary suite plus 2 additional bedrooms and an updated hall bath. The third level offers a flex space to easily fit your needs- bedroom, home office, home gym, the possibilities are endless. The lower level includes a cozy family room perfect for movie nights, a convenient half bath, a mudroom/laundry room, and access to the heated 2 car attached garage. Set on a busy street, the home offers the practical advantage of a large circle drive- making entering and exiting a breeze while providing ample parking. Enjoy the convenience of nearby shopping, dining, and quick access to major roads and highways. Top rated schools. Siding and gutters 2025, Refrigerator 2024, Stove/Oven, Microwave 2023, Cement Patio 2022, Dishwasher 2021, Fully fenced yard 2021, Water Heater 2020, A/C, Washer and Dryer 2019, Furnace, Windows, and Roof 2018,
Contact an agent
Home facts
- Year built:1968
- Listing Id #:12398421
- Added:36 day(s) ago
- Updated:July 24, 2025 at 11:49 AM
Rooms and interior
- Bedrooms:4
- Total bathrooms:3
- Full bathrooms:2
- Half bathrooms:1
- Living area:2,100 sq. ft.
Heating and cooling
- Cooling:Central Air
- Heating:Natural Gas
Structure and exterior
- Roof:Asphalt
- Year built:1968
- Building area:2,100 sq. ft.
Schools
- High school:South High School
- Middle school:O Neill Middle School
- Elementary school:Fairmount Elementary School
Utilities
- Water:Public
- Sewer:Public Sewer
Finances and disclosures
- Price:$525,000
- Price per sq. ft.:$250
- Tax amount:$7,065 (2023)
New listings near 624 63rd Street
- New
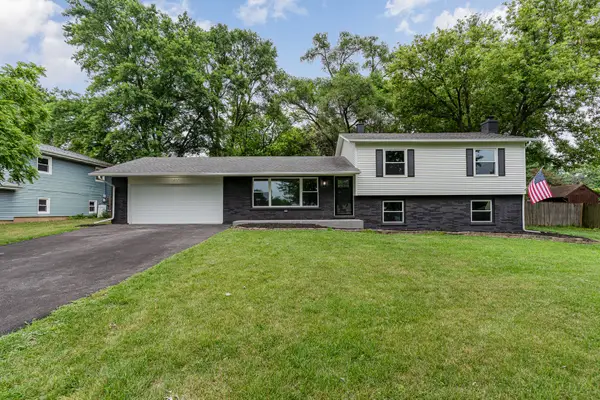 $469,900Active4 beds 2 baths
$469,900Active4 beds 2 baths6067 Chase Avenue, Downers Grove, IL 60516
MLS# 12424390Listed by: O'NEIL PROPERTY GROUP, LLC - Open Sat, 11am to 1pmNew
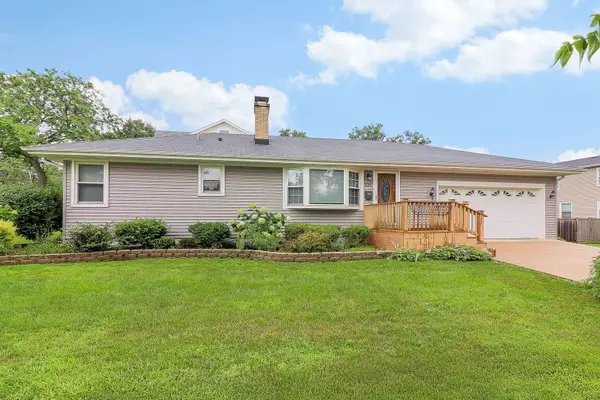 $475,000Active4 beds 2 baths2,080 sq. ft.
$475,000Active4 beds 2 baths2,080 sq. ft.509 Gierz Street, Downers Grove, IL 60515
MLS# 12427627Listed by: KELLER WILLIAMS EXPERIENCE - Open Sat, 11am to 1pmNew
 $775,000Active4 beds 3 baths1,968 sq. ft.
$775,000Active4 beds 3 baths1,968 sq. ft.4939 Lee Avenue, Downers Grove, IL 60515
MLS# 12430831Listed by: BERKSHIRE HATHAWAY HOMESERVICES CHICAGO - Open Sun, 1 to 3pmNew
 $699,900Active4 beds 4 baths2,436 sq. ft.
$699,900Active4 beds 4 baths2,436 sq. ft.1081 Barneswood Drive, Downers Grove, IL 60515
MLS# 12356367Listed by: KELLER WILLIAMS EXPERIENCE - New
 $475,000Active3 beds 2 baths1,560 sq. ft.
$475,000Active3 beds 2 baths1,560 sq. ft.5915 Pershing Avenue, Downers Grove, IL 60516
MLS# 12430679Listed by: RE/MAX ENTERPRISES - New
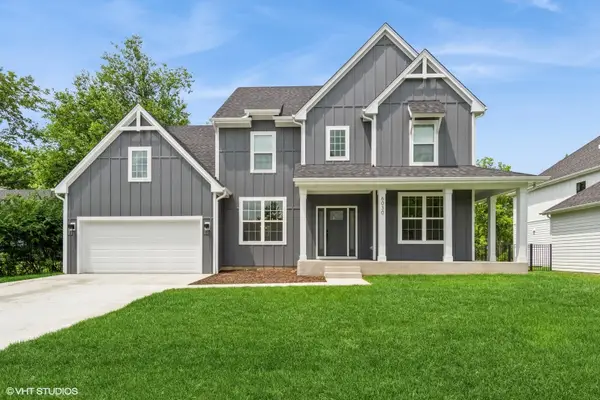 $1,069,000Active4 beds 3 baths3,025 sq. ft.
$1,069,000Active4 beds 3 baths3,025 sq. ft.6030 Fairview Avenue, Downers Grove, IL 60516
MLS# 12432778Listed by: WEICHERT,REALTORS-FIRSTCHICAGO - Open Sat, 11:30am to 1pmNew
 $1,150,000Active4 beds 4 baths3,000 sq. ft.
$1,150,000Active4 beds 4 baths3,000 sq. ft.4924 Linscott Avenue, Downers Grove, IL 60515
MLS# 12419970Listed by: @PROPERTIES CHRISTIE'S INTERNATIONAL REAL ESTATE - Open Sun, 10 to 11amNew
 $650,000Active4 beds 3 baths3,350 sq. ft.
$650,000Active4 beds 3 baths3,350 sq. ft.4063 Cumnor Road, Downers Grove, IL 60515
MLS# 12426691Listed by: ARTIZEN REALTY LLC - New
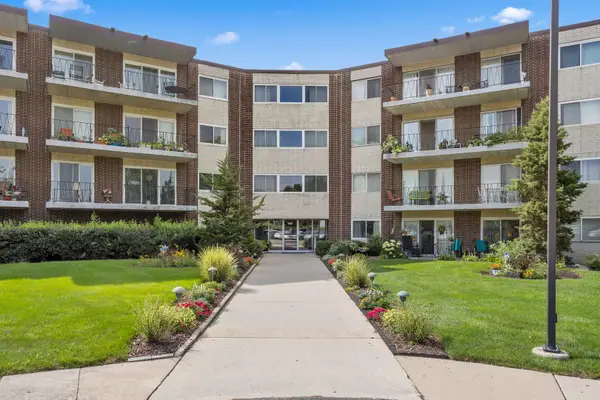 $180,000Active2 beds 1 baths800 sq. ft.
$180,000Active2 beds 1 baths800 sq. ft.5540 Walnut Avenue #26A, Downers Grove, IL 60515
MLS# 12431837Listed by: BERKSHIRE HATHAWAY HOMESERVICES AMERICAN HERITAGE - New
 $1,188,950Active3 beds 3 baths3,250 sq. ft.
$1,188,950Active3 beds 3 baths3,250 sq. ft.5732 Carpenter Street, Downers Grove, IL 60516
MLS# 12426235Listed by: MC NAUGHTON REALTY GROUP

