6818 Valley View Drive, Downers Grove, IL 60516
Local realty services provided by:ERA Naper Realty
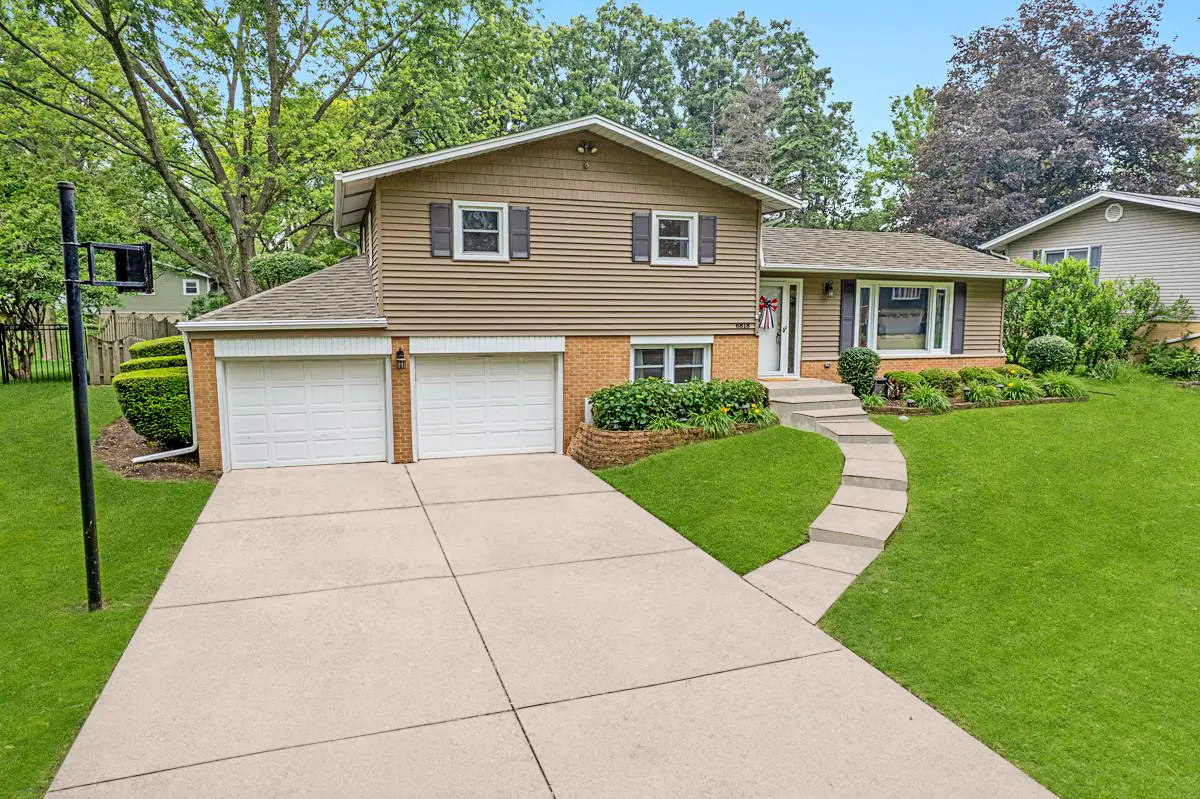
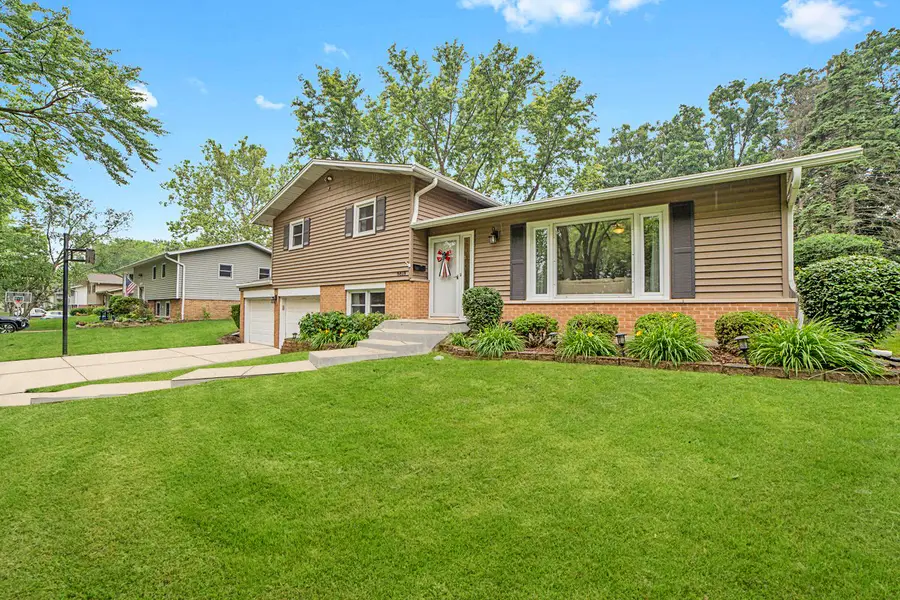

6818 Valley View Drive,Downers Grove, IL 60516
$459,900
- 3 Beds
- 2 Baths
- 1,200 sq. ft.
- Single family
- Pending
Listed by:carolyn alzueta
Office:charles rutenberg realty of il
MLS#:12397712
Source:MLSNI
Price summary
- Price:$459,900
- Price per sq. ft.:$383.25
About this home
Welcome home to this beautifully updated 3-bedroom, 2-bath gem offering space, style, and comfort in a prime location! Step through the welcoming entry into a spacious open-concept living area filled with natural light. The inviting living room features rich wood flooring, a lighted ceiling fan, and a large picture window, seamlessly flowing into the dining room-perfect for hosting everything from intimate dinners to holiday gatherings. The updated eat-in kitchen is a standout, featuring white painted cabinets, granite countertops, a new sink, and a stylish backsplash (2020). Stainless steel appliances, recessed lighting, and an abundance of cabinet and counter space make it as functional as it is beautiful. A charming breakfast bar adds both function and flair. Upstairs, the wide hallway leads to three generously sized bedrooms, each with gleaming hardwood floors, ceiling fans, and ample closet space. The lower-level family room is ideal for cozy nights in, a media setup, or even a playroom. Step outside through the Pella glass doors to a fenced backyard designed for relaxing and entertaining-featuring a patio, fire pit, and shed, with plenty of space to play or garden. Additional highlights include neutral paint, crisp white trim and millwork, a convenient laundry area, 2+ car garage, and a storage crawlspace. **NEW Water Heater 2025**NEW Furnace 2025**Kitchen Updates 2020** Just a short walk to McCollum Park and the elementary school, and minutes from shopping, dining, and expressways including I-55, 294, 355, and I-88. Hurry! This one checks all the boxes-beautiful home, unbeatable location, and incredible value!
Contact an agent
Home facts
- Year built:1967
- Listing Id #:12397712
- Added:42 day(s) ago
- Updated:July 20, 2025 at 07:43 AM
Rooms and interior
- Bedrooms:3
- Total bathrooms:2
- Full bathrooms:2
- Living area:1,200 sq. ft.
Heating and cooling
- Cooling:Central Air
- Heating:Forced Air, Natural Gas
Structure and exterior
- Roof:Asphalt
- Year built:1967
- Building area:1,200 sq. ft.
- Lot area:0.25 Acres
Schools
- High school:South High School
- Middle school:O Neill Middle School
- Elementary school:El Sierra Elementary School
Utilities
- Water:Lake Michigan, Public
- Sewer:Public Sewer
Finances and disclosures
- Price:$459,900
- Price per sq. ft.:$383.25
- Tax amount:$6,717 (2024)
New listings near 6818 Valley View Drive
- New
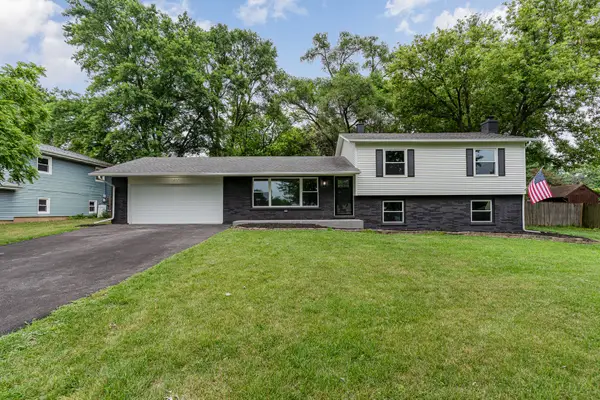 $469,900Active4 beds 2 baths
$469,900Active4 beds 2 baths6067 Chase Avenue, Downers Grove, IL 60516
MLS# 12424390Listed by: O'NEIL PROPERTY GROUP, LLC - Open Sat, 11am to 1pmNew
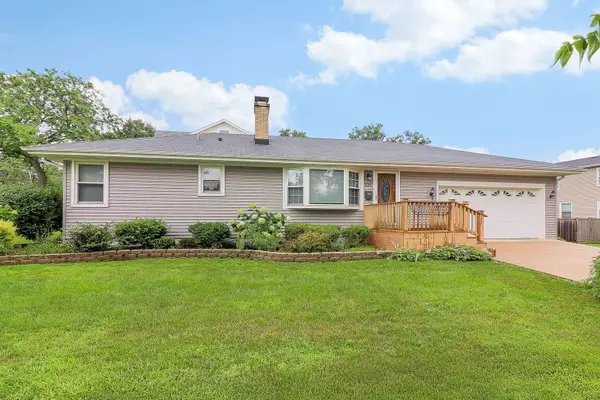 $475,000Active4 beds 2 baths2,080 sq. ft.
$475,000Active4 beds 2 baths2,080 sq. ft.509 Gierz Street, Downers Grove, IL 60515
MLS# 12427627Listed by: KELLER WILLIAMS EXPERIENCE - Open Sat, 11am to 1pmNew
 $775,000Active4 beds 3 baths1,968 sq. ft.
$775,000Active4 beds 3 baths1,968 sq. ft.4939 Lee Avenue, Downers Grove, IL 60515
MLS# 12430831Listed by: BERKSHIRE HATHAWAY HOMESERVICES CHICAGO - Open Sun, 1 to 3pmNew
 $699,900Active4 beds 4 baths2,436 sq. ft.
$699,900Active4 beds 4 baths2,436 sq. ft.1081 Barneswood Drive, Downers Grove, IL 60515
MLS# 12356367Listed by: KELLER WILLIAMS EXPERIENCE - New
 $475,000Active3 beds 2 baths1,560 sq. ft.
$475,000Active3 beds 2 baths1,560 sq. ft.5915 Pershing Avenue, Downers Grove, IL 60516
MLS# 12430679Listed by: RE/MAX ENTERPRISES - New
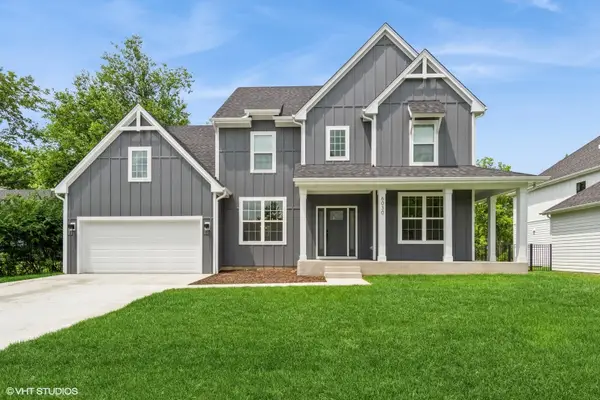 $1,069,000Active4 beds 3 baths3,025 sq. ft.
$1,069,000Active4 beds 3 baths3,025 sq. ft.6030 Fairview Avenue, Downers Grove, IL 60516
MLS# 12432778Listed by: WEICHERT,REALTORS-FIRSTCHICAGO - Open Sat, 11:30am to 1pmNew
 $1,150,000Active4 beds 4 baths3,000 sq. ft.
$1,150,000Active4 beds 4 baths3,000 sq. ft.4924 Linscott Avenue, Downers Grove, IL 60515
MLS# 12419970Listed by: @PROPERTIES CHRISTIE'S INTERNATIONAL REAL ESTATE - Open Sun, 10 to 11amNew
 $650,000Active4 beds 3 baths3,350 sq. ft.
$650,000Active4 beds 3 baths3,350 sq. ft.4063 Cumnor Road, Downers Grove, IL 60515
MLS# 12426691Listed by: ARTIZEN REALTY LLC - New
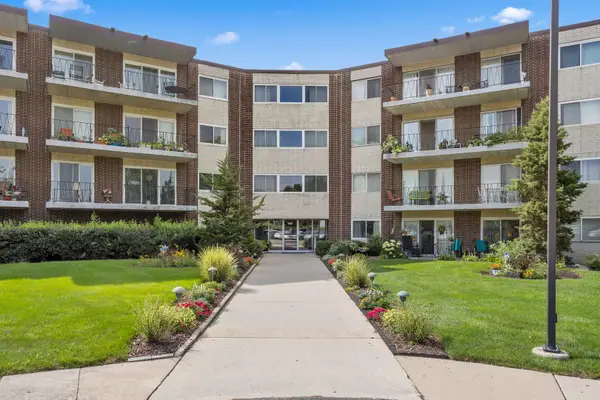 $180,000Active2 beds 1 baths800 sq. ft.
$180,000Active2 beds 1 baths800 sq. ft.5540 Walnut Avenue #26A, Downers Grove, IL 60515
MLS# 12431837Listed by: BERKSHIRE HATHAWAY HOMESERVICES AMERICAN HERITAGE - New
 $1,188,950Active3 beds 3 baths3,250 sq. ft.
$1,188,950Active3 beds 3 baths3,250 sq. ft.5732 Carpenter Street, Downers Grove, IL 60516
MLS# 12426235Listed by: MC NAUGHTON REALTY GROUP

