8025 Woodglen Lane #307, Downers Grove, IL 60516
Local realty services provided by:ERA Naper Realty
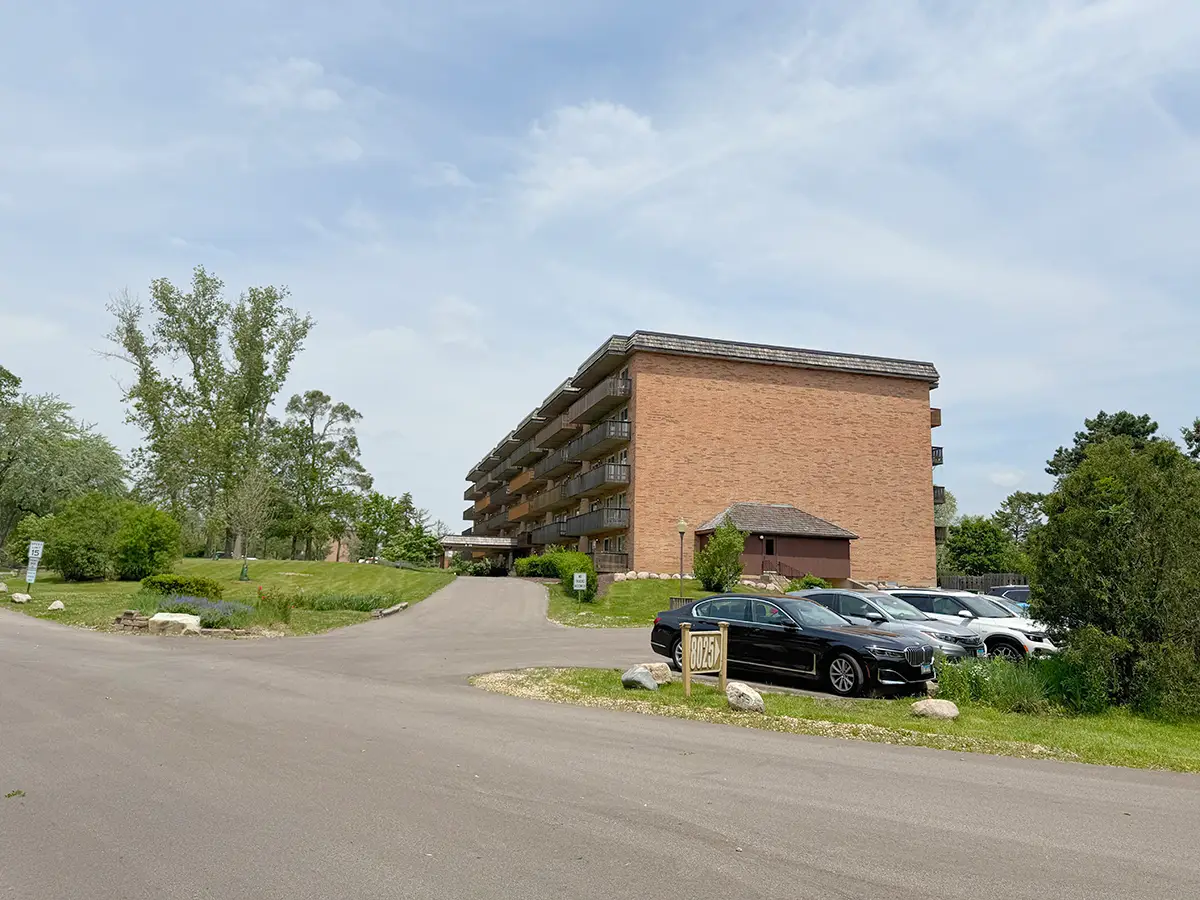
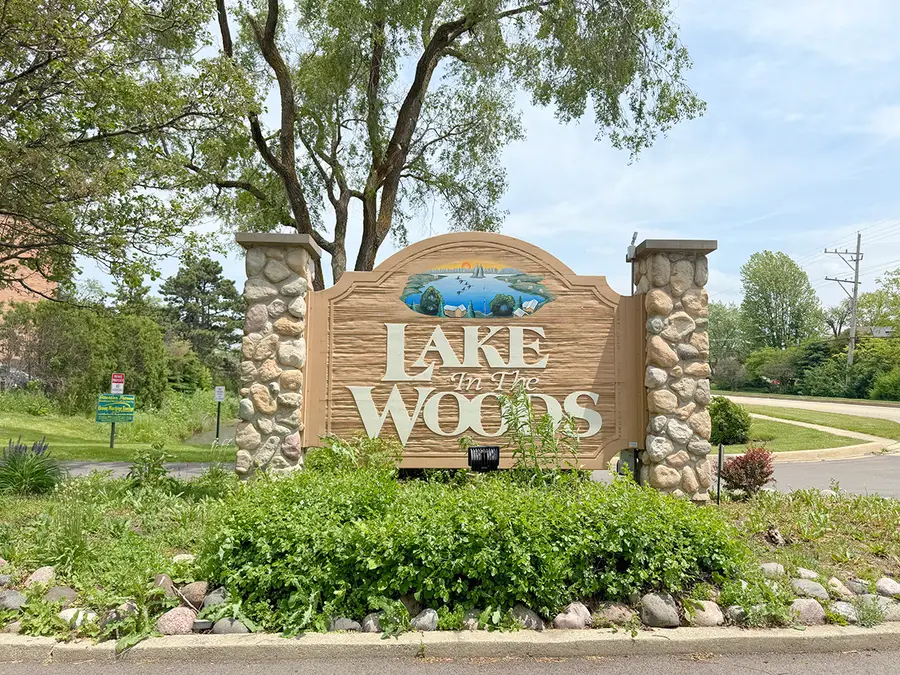
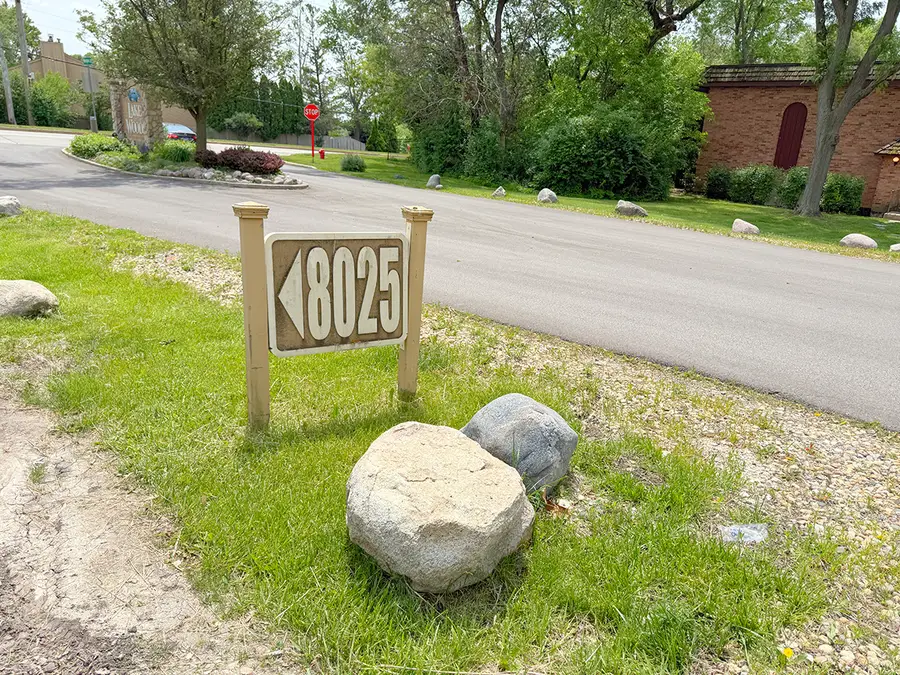
8025 Woodglen Lane #307,Downers Grove, IL 60516
$199,900
- 2 Beds
- 1 Baths
- 988 sq. ft.
- Condominium
- Pending
Listed by:tamara o'connor
Office:premier living properties
MLS#:12395722
Source:MLSNI
Price summary
- Price:$199,900
- Price per sq. ft.:$202.33
- Monthly HOA dues:$369
About this home
Great condo in Downers Grove close to restaurants and shopping! Secure lobby building with underground heated garage-unit and parking space are both conveniently located near the elevator, and there's additional storage in the garage. Light and bright with just under 1000 sq ft, this unit features a fully applianced kitchen that opens to a spacious dining area, which flows seamlessly into the large living room filled with natural light from the sliding glass doors leading to the balcony. The generously sized primary bedroom also offers direct balcony access and a large walk-in closet for ample storage. The second bedroom is perfect as a guest room or home office (balcony access here too!) Full bath with in-unit laundry, nice entry foyer, and a coveted 1-car heated garage space. Tucked away in a serene setting, yet close to everything-this gem won't last long! Monthly HOA of $369 includes heat, water, and trash. Per HOA: No dogs allowed, 2 cats, birds, small pets only.. CASH OR CONVENTIONAL ONLY NO FHA FINANCING
Contact an agent
Home facts
- Year built:1969
- Listing Id #:12395722
- Added:44 day(s) ago
- Updated:July 30, 2025 at 10:39 PM
Rooms and interior
- Bedrooms:2
- Total bathrooms:1
- Full bathrooms:1
- Living area:988 sq. ft.
Heating and cooling
- Cooling:Central Air
- Heating:Natural Gas
Structure and exterior
- Roof:Asphalt
- Year built:1969
- Building area:988 sq. ft.
Schools
- High school:South High School
- Middle school:Lakeview Junior High School
- Elementary school:Elizabeth Ide Elementary School
Utilities
- Water:Public
- Sewer:Public Sewer
Finances and disclosures
- Price:$199,900
- Price per sq. ft.:$202.33
- Tax amount:$989 (2023)
New listings near 8025 Woodglen Lane #307
- New
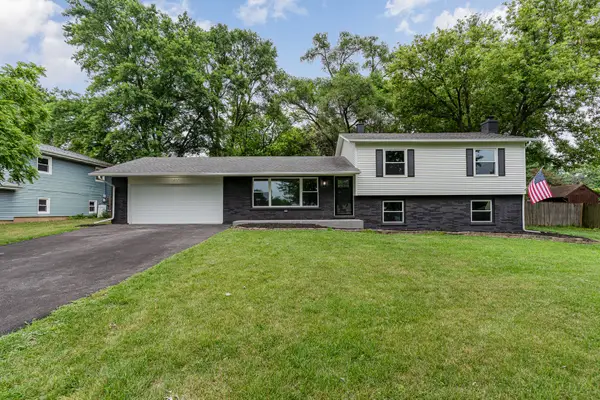 $469,900Active4 beds 2 baths
$469,900Active4 beds 2 baths6067 Chase Avenue, Downers Grove, IL 60516
MLS# 12424390Listed by: O'NEIL PROPERTY GROUP, LLC - Open Sat, 11am to 1pmNew
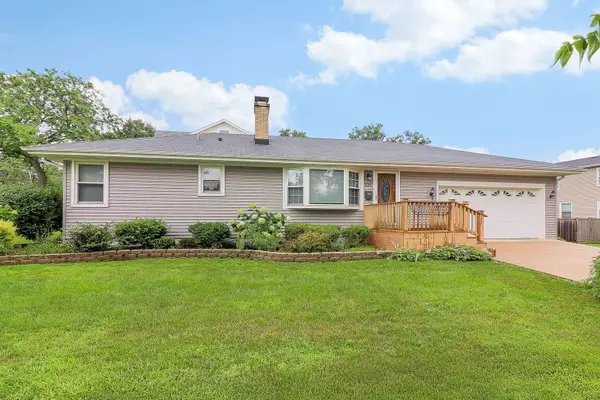 $475,000Active4 beds 2 baths2,080 sq. ft.
$475,000Active4 beds 2 baths2,080 sq. ft.509 Gierz Street, Downers Grove, IL 60515
MLS# 12427627Listed by: KELLER WILLIAMS EXPERIENCE - Open Sat, 11am to 1pmNew
 $775,000Active4 beds 3 baths1,968 sq. ft.
$775,000Active4 beds 3 baths1,968 sq. ft.4939 Lee Avenue, Downers Grove, IL 60515
MLS# 12430831Listed by: BERKSHIRE HATHAWAY HOMESERVICES CHICAGO - Open Sun, 1 to 3pmNew
 $699,900Active4 beds 4 baths2,436 sq. ft.
$699,900Active4 beds 4 baths2,436 sq. ft.1081 Barneswood Drive, Downers Grove, IL 60515
MLS# 12356367Listed by: KELLER WILLIAMS EXPERIENCE - New
 $475,000Active3 beds 2 baths1,560 sq. ft.
$475,000Active3 beds 2 baths1,560 sq. ft.5915 Pershing Avenue, Downers Grove, IL 60516
MLS# 12430679Listed by: RE/MAX ENTERPRISES - New
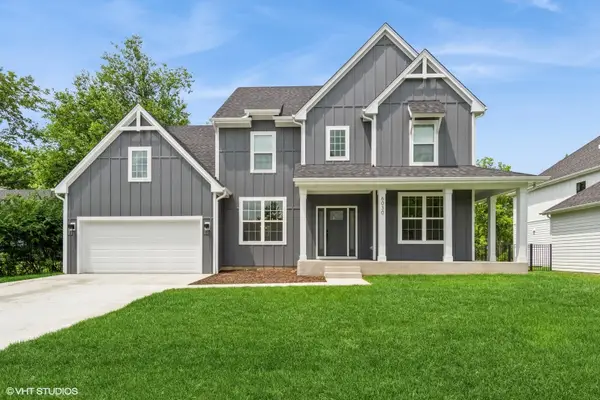 $1,069,000Active4 beds 3 baths3,025 sq. ft.
$1,069,000Active4 beds 3 baths3,025 sq. ft.6030 Fairview Avenue, Downers Grove, IL 60516
MLS# 12432778Listed by: WEICHERT,REALTORS-FIRSTCHICAGO - Open Sat, 11:30am to 1pmNew
 $1,150,000Active4 beds 4 baths3,000 sq. ft.
$1,150,000Active4 beds 4 baths3,000 sq. ft.4924 Linscott Avenue, Downers Grove, IL 60515
MLS# 12419970Listed by: @PROPERTIES CHRISTIE'S INTERNATIONAL REAL ESTATE - Open Sun, 10 to 11amNew
 $650,000Active4 beds 3 baths3,350 sq. ft.
$650,000Active4 beds 3 baths3,350 sq. ft.4063 Cumnor Road, Downers Grove, IL 60515
MLS# 12426691Listed by: ARTIZEN REALTY LLC - New
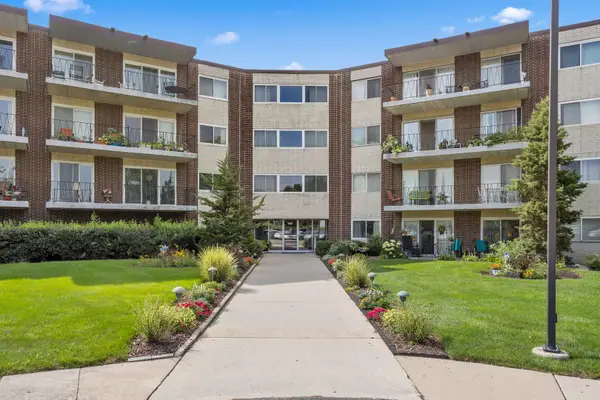 $180,000Active2 beds 1 baths800 sq. ft.
$180,000Active2 beds 1 baths800 sq. ft.5540 Walnut Avenue #26A, Downers Grove, IL 60515
MLS# 12431837Listed by: BERKSHIRE HATHAWAY HOMESERVICES AMERICAN HERITAGE - New
 $1,188,950Active3 beds 3 baths3,250 sq. ft.
$1,188,950Active3 beds 3 baths3,250 sq. ft.5732 Carpenter Street, Downers Grove, IL 60516
MLS# 12426235Listed by: MC NAUGHTON REALTY GROUP

