908 Claremont Drive, Downers Grove, IL 60516
Local realty services provided by:Results Realty ERA Powered


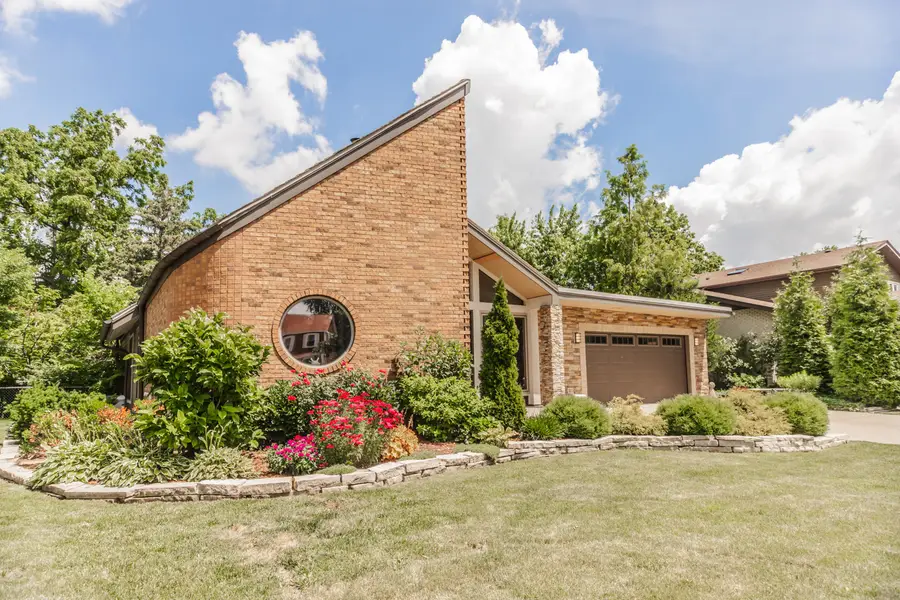
908 Claremont Drive,Downers Grove, IL 60516
$574,900
- 3 Beds
- 3 Baths
- 1,460 sq. ft.
- Single family
- Pending
Listed by:colleen mccormack
Office:coldwell banker realty
MLS#:12393864
Source:MLSNI
Price summary
- Price:$574,900
- Price per sq. ft.:$393.77
About this home
One of a kind!!! Meticulously cared for ranch inside and out. Almost 3000sf of living space. Beautiful special touches from the limestone insert on the exterior to the Brazilian walnut siding adorning the wall in the 3 seasons room. The kitchen is spectacular, high end appliances (Blue Star, Bosch, Frigidaire), Jerusalem limestone/travertine tile and newer cabinets/quartzite. Vaulted ceiling in the living room, fireplace and newly stained rich hardwood flooring. Hardwood in every bedroom. Bathrooms fully updated with tasteful tiling. Master has vaulted ceiling, sky-lite and updated bath with Kohler shower/soaker/hot-tub and huge WIC. Full finished basement with 3rd full bath and plenty of room to entertain and ample storage. New furnace 2021. Too many upgrades to list. Private fenced yard with rear patio and side patio for grilling. New hallway and dining room windows. Exterior boasts Hardy Board siding, limestone and brick siding, Divenci slate roof ("06"), newer copper gutters. Truly an intriguing home.
Contact an agent
Home facts
- Year built:1980
- Listing Id #:12393864
- Added:35 day(s) ago
- Updated:July 21, 2025 at 03:13 PM
Rooms and interior
- Bedrooms:3
- Total bathrooms:3
- Full bathrooms:3
- Living area:1,460 sq. ft.
Heating and cooling
- Cooling:Central Air
- Heating:Natural Gas
Structure and exterior
- Year built:1980
- Building area:1,460 sq. ft.
- Lot area:0.24 Acres
Schools
- Middle school:O Neill Middle School
- Elementary school:El Sierra Elementary School
Utilities
- Water:Public
- Sewer:Public Sewer
Finances and disclosures
- Price:$574,900
- Price per sq. ft.:$393.77
- Tax amount:$7,001 (2023)
New listings near 908 Claremont Drive
- Open Sat, 12 to 3pmNew
 $444,900Active3 beds 2 baths2,084 sq. ft.
$444,900Active3 beds 2 baths2,084 sq. ft.6718 Briargate Drive, Downers Grove, IL 60516
MLS# 12440185Listed by: KELLER WILLIAMS EXPERIENCE - New
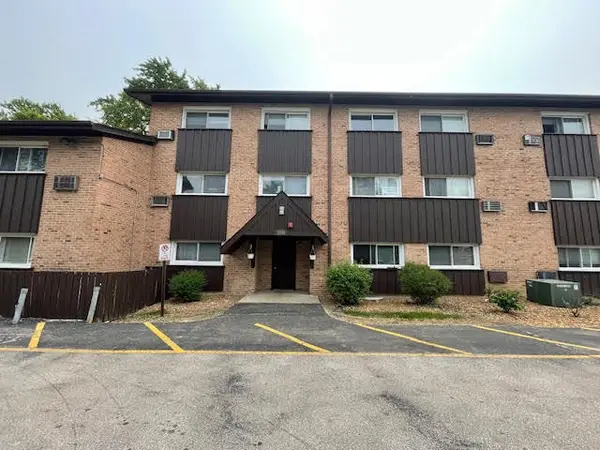 $189,900Active2 beds 1 baths881 sq. ft.
$189,900Active2 beds 1 baths881 sq. ft.2209 Arbor Circle #5, Downers Grove, IL 60515
MLS# 12439772Listed by: GRANDVIEW REALTY, LLC - New
 $350,000Active3 beds 3 baths1,706 sq. ft.
$350,000Active3 beds 3 baths1,706 sq. ft.4401 Pershing Avenue #1N, Downers Grove, IL 60515
MLS# 12436243Listed by: HOME REALTY GROUP, INC - New
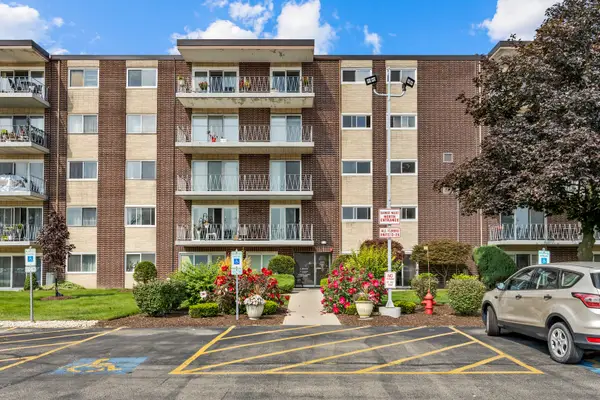 $200,000Active2 beds 1 baths800 sq. ft.
$200,000Active2 beds 1 baths800 sq. ft.2900 Maple Avenue #17E, Downers Grove, IL 60515
MLS# 12440471Listed by: REAL BROKER, LLC - Open Sat, 11am to 1pmNew
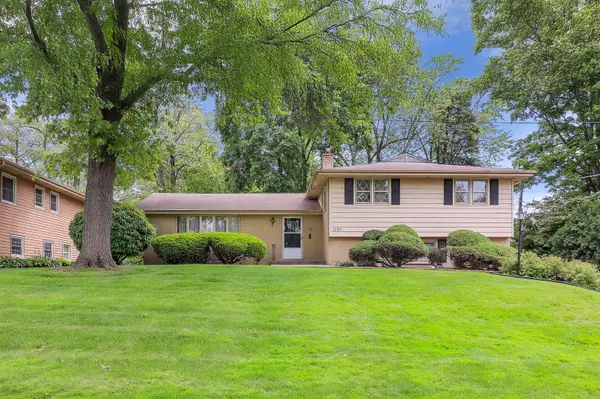 $500,000Active4 beds 3 baths1,900 sq. ft.
$500,000Active4 beds 3 baths1,900 sq. ft.1131 Blanchard Street, Downers Grove, IL 60516
MLS# 12439754Listed by: BERKSHIRE HATHAWAY HOMESERVICES CHICAGO - New
 $525,000Active2 beds 2 baths1,419 sq. ft.
$525,000Active2 beds 2 baths1,419 sq. ft.945 Burlington Avenue #203, Downers Grove, IL 60515
MLS# 12440181Listed by: @PROPERTIES CHRISTIE'S INTERNATIONAL REAL ESTATE - New
 $416,000Active3 beds 2 baths2,085 sq. ft.
$416,000Active3 beds 2 baths2,085 sq. ft.4233 Washington Street, Downers Grove, IL 60515
MLS# 12438054Listed by: COMPASS - New
 $455,000Active3 beds 2 baths1,950 sq. ft.
$455,000Active3 beds 2 baths1,950 sq. ft.7629 Baimbridge Drive, Downers Grove, IL 60516
MLS# 12437949Listed by: COLDWELL BANKER GLADSTONE - Open Sun, 1 to 3pmNew
 $495,000Active3 beds 1 baths1,485 sq. ft.
$495,000Active3 beds 1 baths1,485 sq. ft.5244 Benton Avenue, Downers Grove, IL 60515
MLS# 12439895Listed by: @PROPERTIES CHRISTIE'S INTERNATIONAL REAL ESTATE 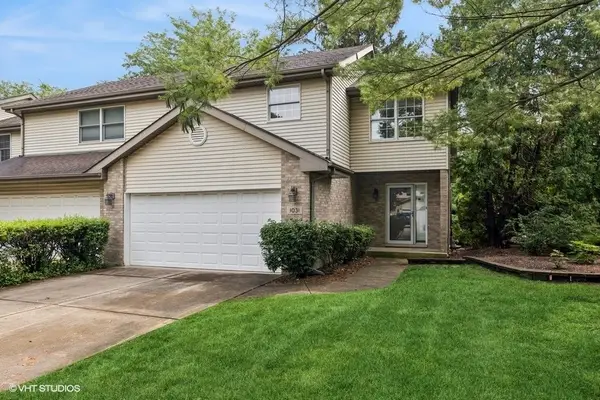 $374,900Pending2 beds 3 baths1,800 sq. ft.
$374,900Pending2 beds 3 baths1,800 sq. ft.1031 Claremont Drive, Downers Grove, IL 60516
MLS# 12437592Listed by: @PROPERTIES CHRISTIE'S INTERNATIONAL REAL ESTATE
