1014 Saint John Street, Elgin, IL 60120
Local realty services provided by:Results Realty ERA Powered
1014 Saint John Street,Elgin, IL 60120
$325,000
- 3 Beds
- 2 Baths
- 1,718 sq. ft.
- Single family
- Pending
Listed by:cheryl adams
Office:coldwell banker real estate group
MLS#:12451705
Source:MLSNI
Price summary
- Price:$325,000
- Price per sq. ft.:$189.17
About this home
Step into timeless charm in this historic Elgin home, where rich hardwood floors, detailed trim, and original architectural touches set the stage for its unique character. The cozy living room is the heart of the home, highlighted by a wood-burning fireplace and charming built-ins, with attached bonus room perfect for a study, kid's playroom, reading room, etc. Upstairs, a second office with access to a private balcony overlooks the backyard. The kitchen blends modern style with classic appeal, featuring butcher block countertops and stainless steel appliances with convenient access to the large deck. The finished basement adds even more living space with a rec area, laundry room, half bath, and abundant storage. An attic fan helps keep the home comfortable, and the full attic provides excellent additional storage. Out back, enjoy your own private retreat boasting a large deck and separate kitchen area with a built-in pizza oven and beverage cooler creating the ultimate outdoor entertaining space for family and friends to gather. Enjoy downtown Elgin and it's dining and entertainment as well as the Metra, Gail Borden Library and easy access to I-90.
Contact an agent
Home facts
- Year built:1925
- Listing ID #:12451705
- Added:6 day(s) ago
- Updated:September 03, 2025 at 07:47 AM
Rooms and interior
- Bedrooms:3
- Total bathrooms:2
- Full bathrooms:1
- Half bathrooms:1
- Living area:1,718 sq. ft.
Heating and cooling
- Heating:Natural Gas
Structure and exterior
- Roof:Asphalt
- Year built:1925
- Building area:1,718 sq. ft.
- Lot area:0.3 Acres
Schools
- High school:Central School Program
- Middle school:Larsen Middle School
- Elementary school:Coleman Elementary School
Utilities
- Water:Public
- Sewer:Public Sewer
Finances and disclosures
- Price:$325,000
- Price per sq. ft.:$189.17
- Tax amount:$6,834 (2024)
New listings near 1014 Saint John Street
- New
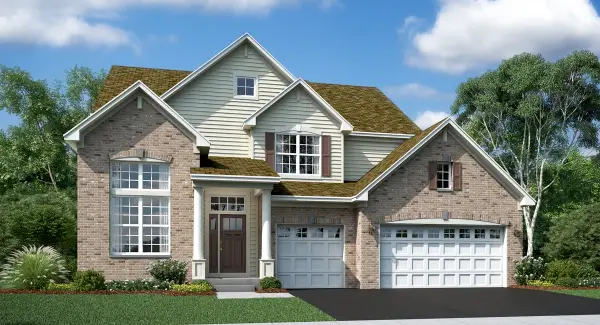 $599,900Active5 beds 3 baths3,055 sq. ft.
$599,900Active5 beds 3 baths3,055 sq. ft.588 Wexford Drive, Elgin, IL 60124
MLS# 12461280Listed by: HOMESMART CONNECT LLC 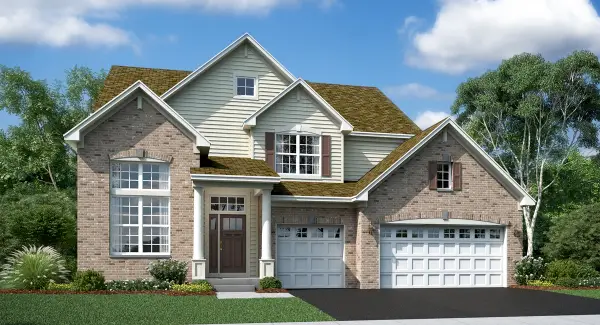 $612,290Pending5 beds 3 baths3,055 sq. ft.
$612,290Pending5 beds 3 baths3,055 sq. ft.2911 Kelly Drive, Elgin, IL 60124
MLS# 12456765Listed by: HOMESMART CONNECT LLC- New
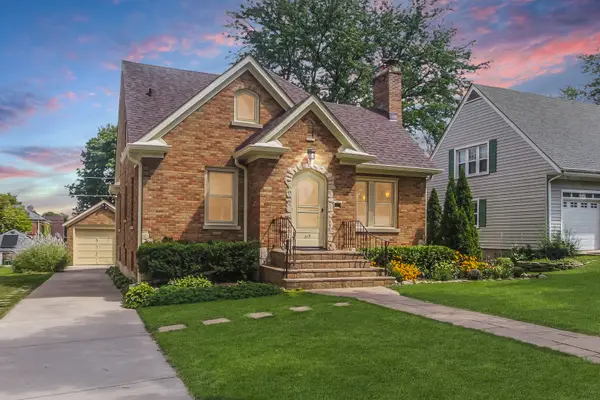 $350,000Active3 beds 2 baths1,820 sq. ft.
$350,000Active3 beds 2 baths1,820 sq. ft.315 N Commonwealth Avenue, Elgin, IL 60123
MLS# 12458128Listed by: PREMIER LIVING PROPERTIES - New
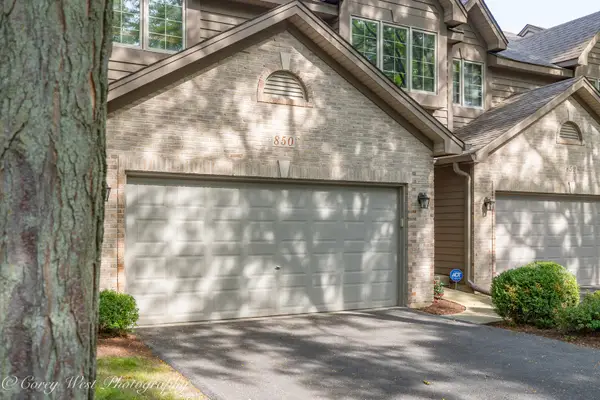 $317,000Active2 beds 2 baths1,449 sq. ft.
$317,000Active2 beds 2 baths1,449 sq. ft.850 Millcreek Circle, Elgin, IL 60123
MLS# 12460395Listed by: WEICHERT REALTORS SIGNATURE PROFESSIONALS - New
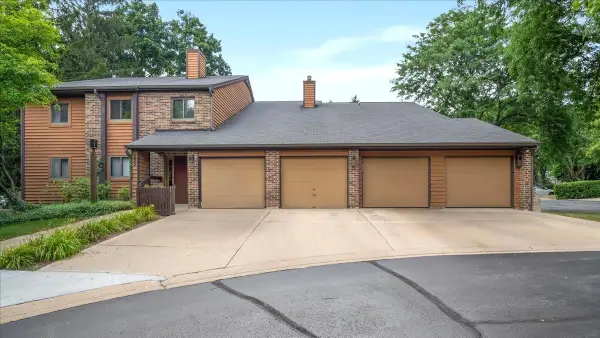 $229,900Active2 beds 1 baths1,100 sq. ft.
$229,900Active2 beds 1 baths1,100 sq. ft.635 Waverly Drive #C, Elgin, IL 60120
MLS# 12460411Listed by: RE/MAX ALL PRO - ST CHARLES - New
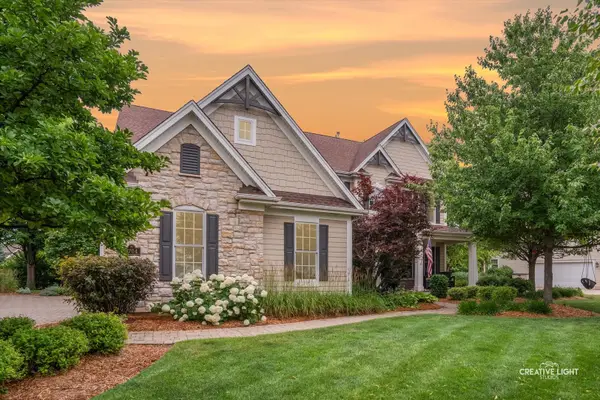 $825,000Active5 beds 5 baths3,581 sq. ft.
$825,000Active5 beds 5 baths3,581 sq. ft.3704 Heathmoor Drive, Elgin, IL 60124
MLS# 12460328Listed by: EXECUTIVE REALTY GROUP LLC - New
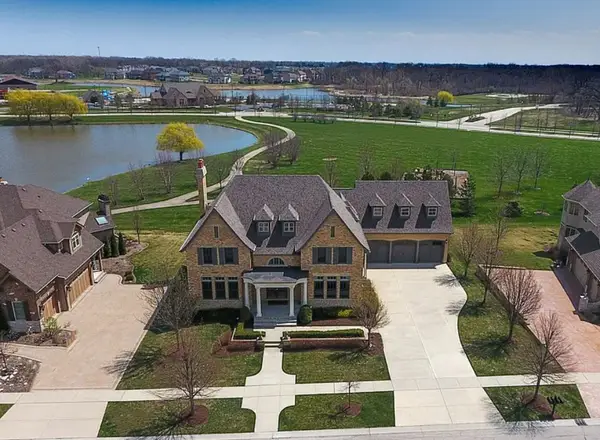 $845,000Active4 beds 5 baths4,062 sq. ft.
$845,000Active4 beds 5 baths4,062 sq. ft.3658 Broadleaf Avenue, Elgin, IL 60124
MLS# 12459712Listed by: REAL 1 REALTY - Open Sat, 12 to 4pmNew
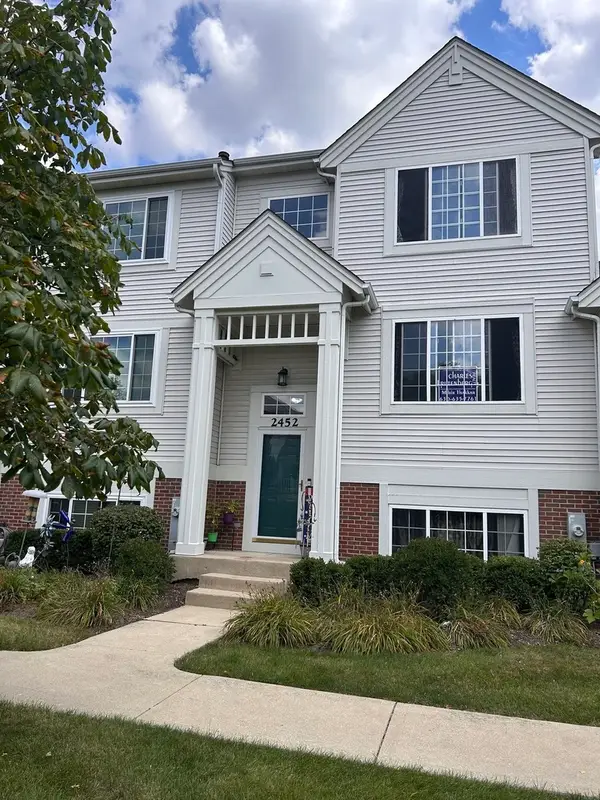 $299,000Active3 beds 3 baths1,700 sq. ft.
$299,000Active3 beds 3 baths1,700 sq. ft.2452 Daybreak Court #2452, Elgin, IL 60123
MLS# 12455141Listed by: CHARLES RUTENBERG REALTY OF IL - New
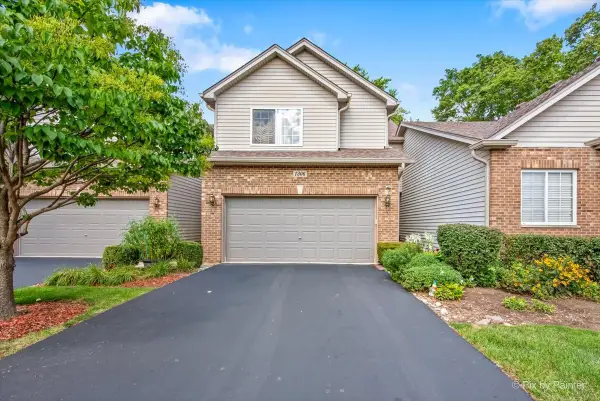 $360,000Active3 beds 3 baths1,625 sq. ft.
$360,000Active3 beds 3 baths1,625 sq. ft.1306 Dancing Bear Lane, Elgin, IL 60120
MLS# 12459449Listed by: KELLER WILLIAMS INSPIRE - GENEVA - New
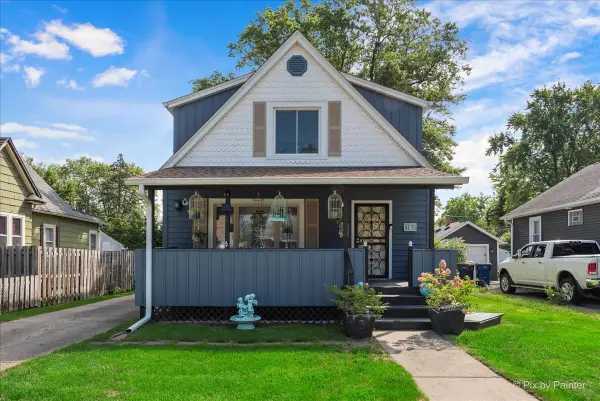 $315,000Active3 beds 2 baths1,602 sq. ft.
$315,000Active3 beds 2 baths1,602 sq. ft.17 N Aldine Street, Elgin, IL 60123
MLS# 12457836Listed by: KELLER WILLIAMS INSPIRE - GENEVA
